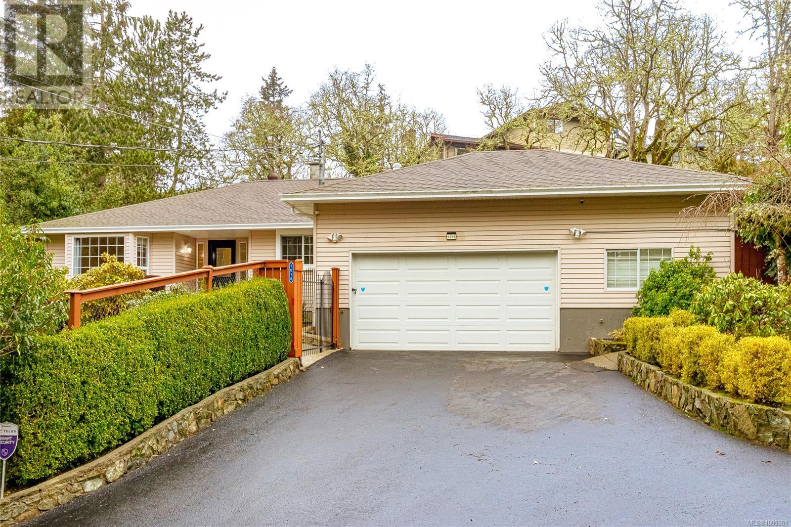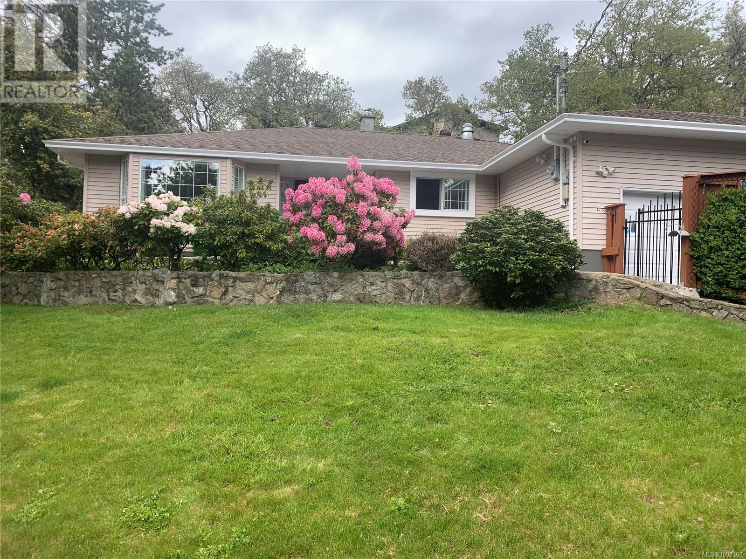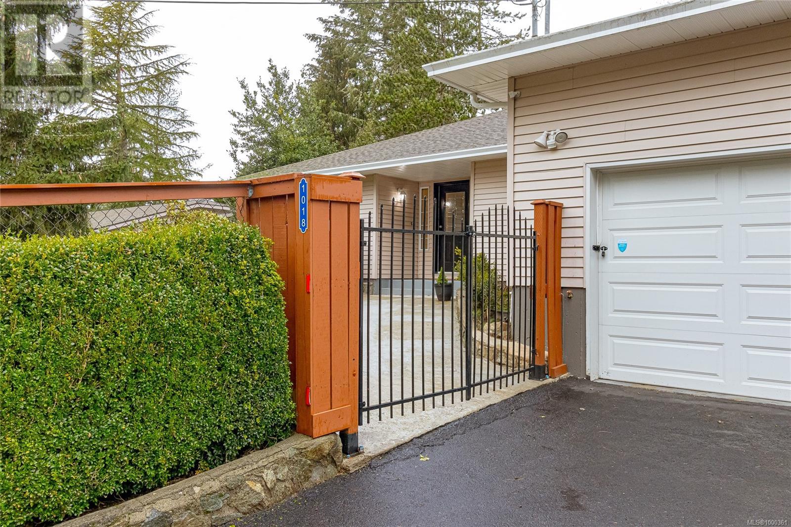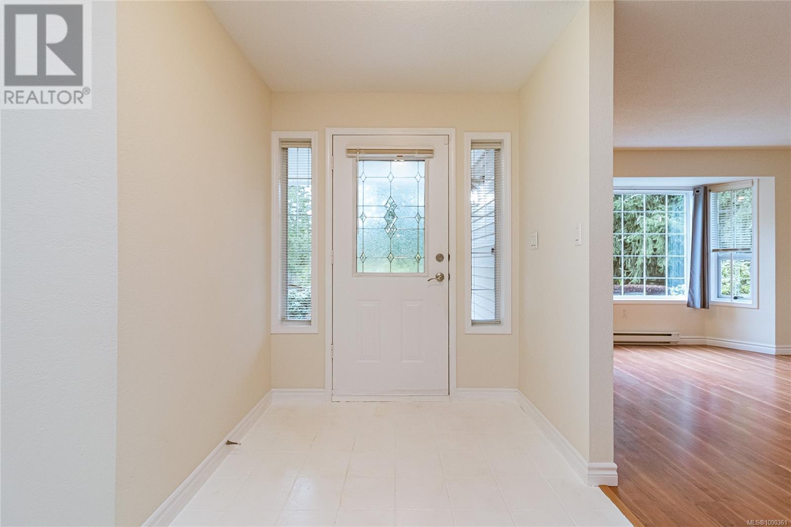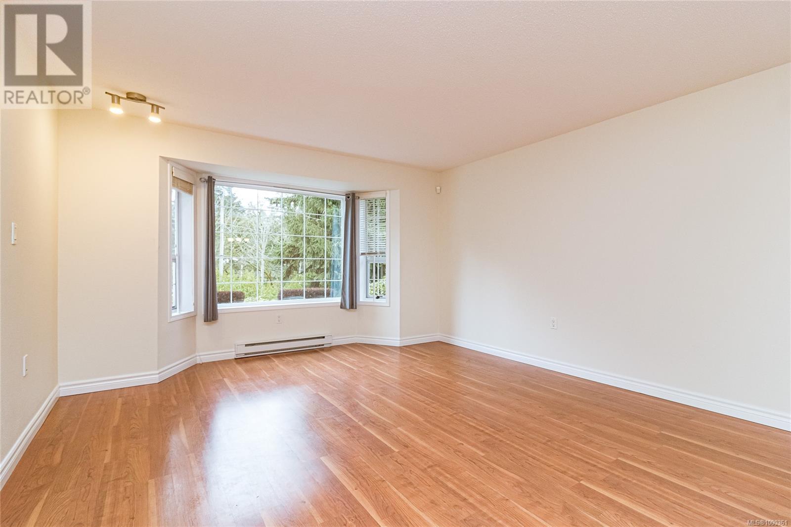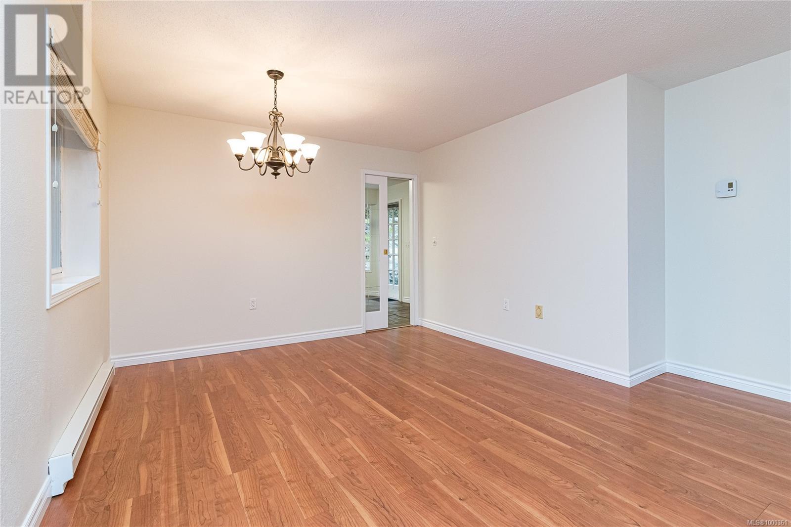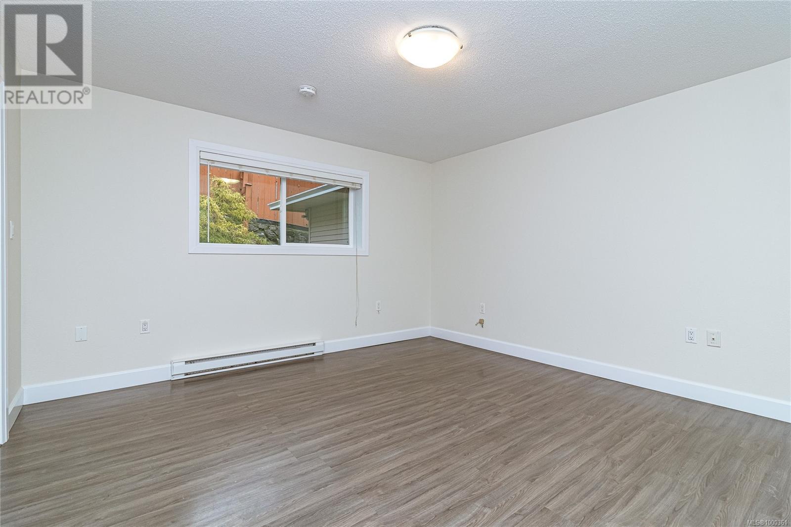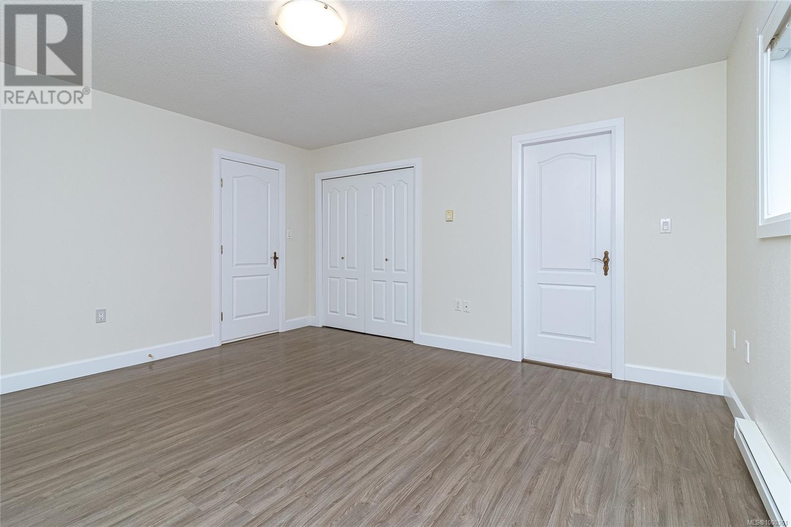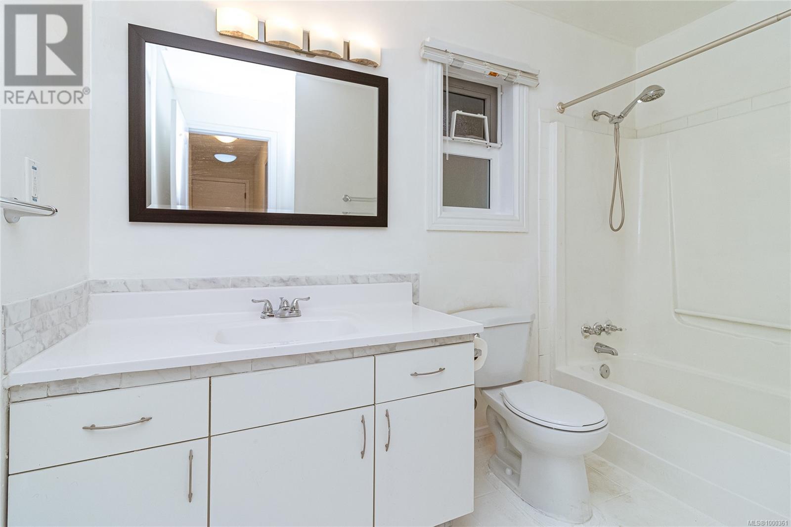3 Bedroom
2 Bathroom
1,629 ft2
Fireplace
None
Baseboard Heaters
$1,099,900
Located in the picturesque Brentwood Bay is you 1987 well maintained rancher on over a 10,000 sq.ft lot just minutes from Butchart Gardens, Tod Inlet and all amenities. Designed for effortless one-level living, this home features 3 bedrooms and 2 bathrooms. The spacious primary bedroom includes a relaxing ensuite. The open-concept living and dining area is perfect for entertaining, while the kitchen boasts slate flooring, a newer dishwasher, and a charming breakfast nook that leads to the private, low-maintenance backyard and outdoor patio. The cozy family room, with its newer gas fireplace, offers a welcoming space for winter warmth. The 700 sq.ft garage with 11-ft ceilings is ideal for larger vehicles, with plenty of storage and a workshop area. Recently painted and ready for quick occupancy. There is even room for an RV parking too! Book your showing today. Call Now! What a difference a Day makes! (id:46156)
Property Details
|
MLS® Number
|
1000361 |
|
Property Type
|
Single Family |
|
Neigbourhood
|
Brentwood Bay |
|
Features
|
Private Setting, Rectangular |
|
Parking Space Total
|
2 |
|
Plan
|
Vip35912 |
Building
|
Bathroom Total
|
2 |
|
Bedrooms Total
|
3 |
|
Constructed Date
|
1987 |
|
Cooling Type
|
None |
|
Fireplace Present
|
Yes |
|
Fireplace Total
|
1 |
|
Heating Fuel
|
Electric, Natural Gas, Other |
|
Heating Type
|
Baseboard Heaters |
|
Size Interior
|
1,629 Ft2 |
|
Total Finished Area
|
1629 Sqft |
|
Type
|
House |
Land
|
Acreage
|
No |
|
Size Irregular
|
10169 |
|
Size Total
|
10169 Sqft |
|
Size Total Text
|
10169 Sqft |
|
Zoning Type
|
Residential |
Rooms
| Level |
Type |
Length |
Width |
Dimensions |
|
Main Level |
Eating Area |
|
|
7' x 6' |
|
Main Level |
Family Room |
|
|
14'7 x 12'1 |
|
Main Level |
Ensuite |
|
|
3-Piece |
|
Main Level |
Bedroom |
|
|
10'11 x 9'6 |
|
Main Level |
Bedroom |
|
|
10'3 x 10'2 |
|
Main Level |
Bathroom |
|
|
4-Piece |
|
Main Level |
Primary Bedroom |
|
|
14'5 x 13'4 |
|
Main Level |
Kitchen |
|
|
15'0 x 9'11 |
|
Main Level |
Dining Room |
|
|
11' x 9' |
|
Main Level |
Living Room |
|
|
18'4 x 13'6 |
|
Main Level |
Entrance |
|
|
11'6 x 6'4 |
https://www.realtor.ca/real-estate/28331222/1018-benvenuto-ave-central-saanich-brentwood-bay


