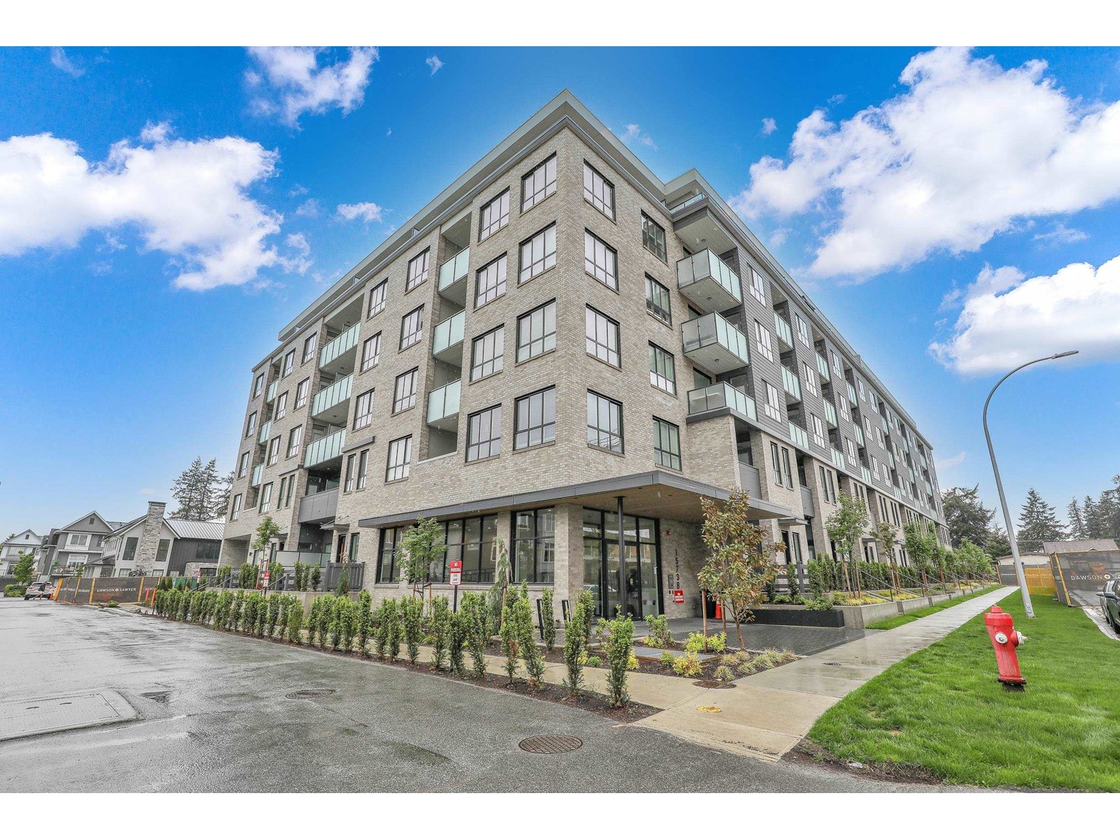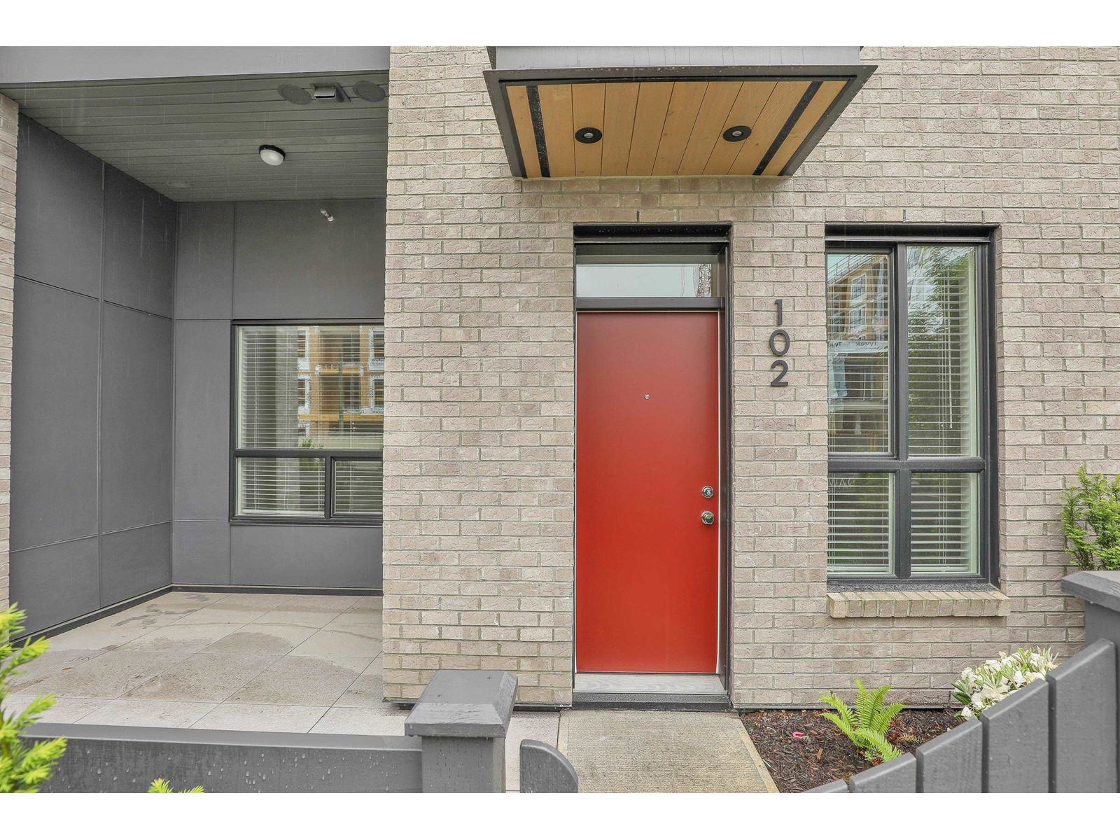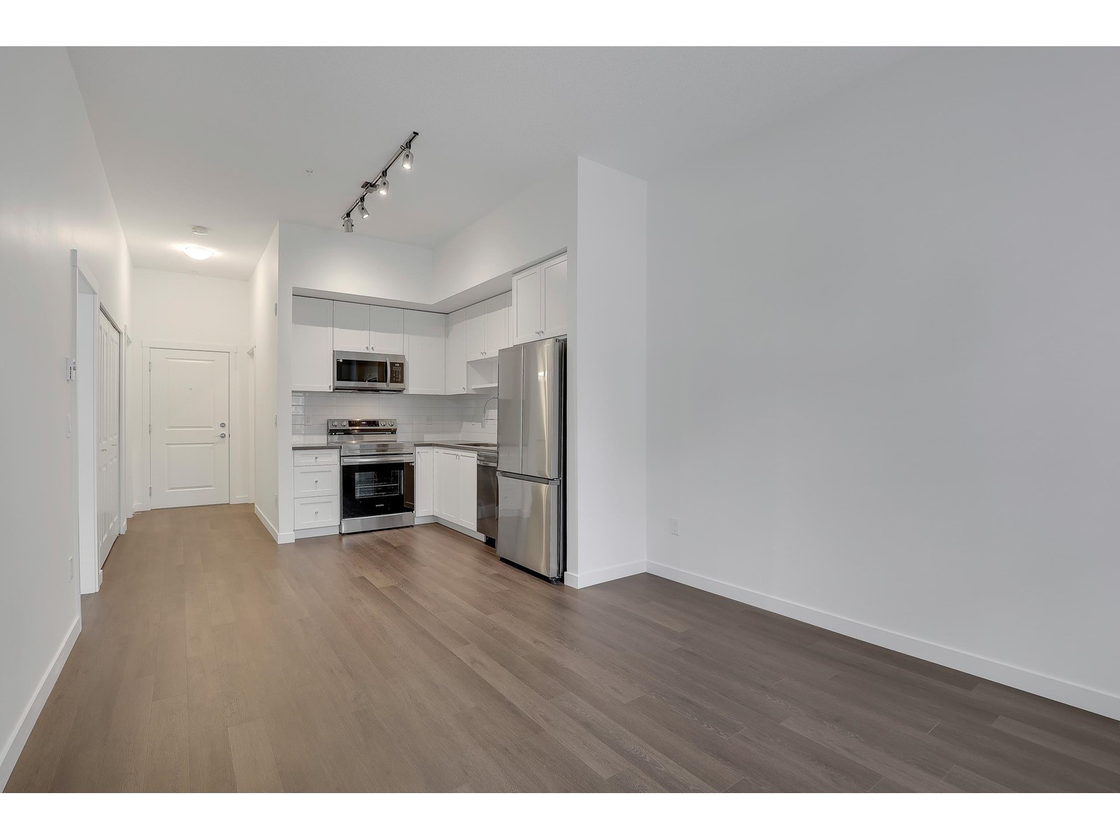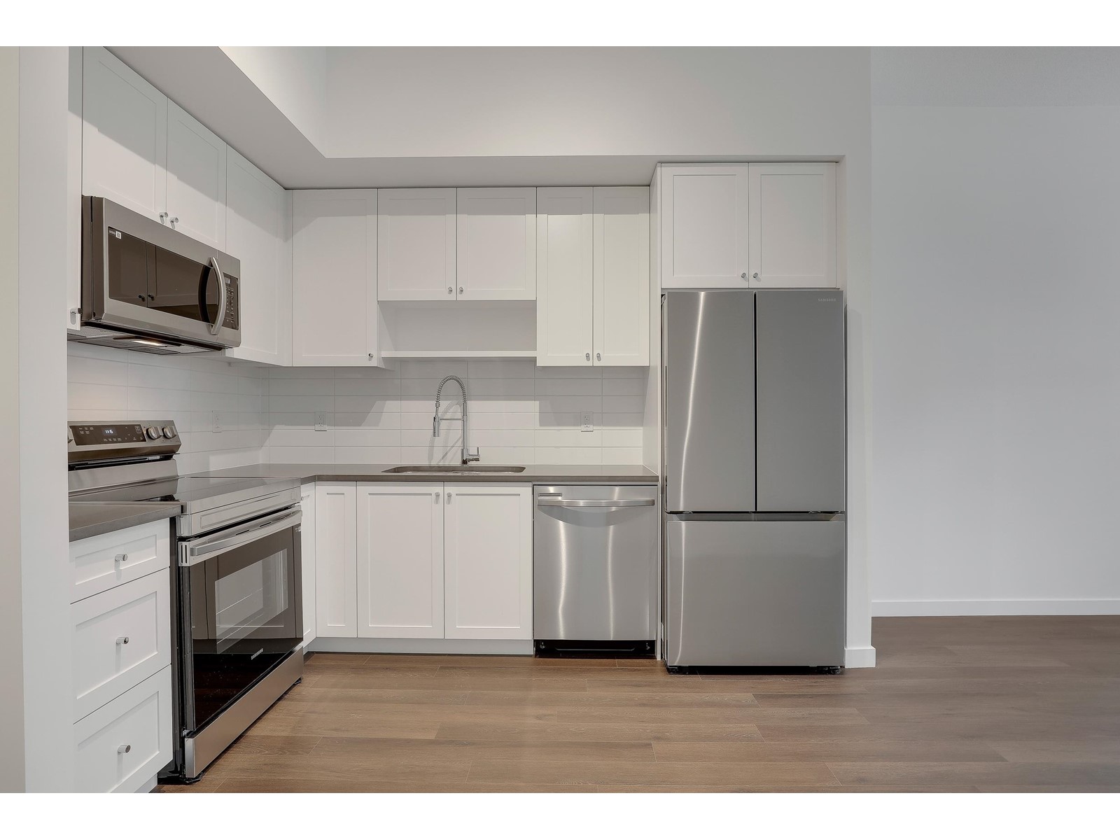2 Bedroom
1 Bathroom
605 ft2
Other
Baseboard Heaters
Garden Area
$569,900Maintenance,
$273.20 Monthly
Welcome to Fleetwood Village 2 by Dawson & Sawyer! This ground-level Jr. 2 bed, 1 bath condo features 10-ft ceilings and a bright, open-concept layout. The kitchen offers grey quartz counters, stainless steel appliances, and modern white cabinetry. The primary bedroom includes a walk-through closet to a 3-piece ensuite. The second bedroom fits a double bed-ideal for a guest room, home office, or extra storage. Enjoy top-tier amenities: rooftop garden, fireside lounge, gym, yoga studio, co-working space, kids' play area, clubhouse, and party room with full kitchen. Steps to future SkyTrain, parks, schools, and shops. Includes 1 EV-ready parking and 1 storage locker. (id:46156)
Property Details
|
MLS® Number
|
R3004419 |
|
Property Type
|
Single Family |
|
Community Features
|
Pets Allowed, Rentals Allowed |
|
Parking Space Total
|
1 |
|
Storage Type
|
Storage |
|
Structure
|
Playground |
Building
|
Bathroom Total
|
1 |
|
Bedrooms Total
|
2 |
|
Amenities
|
Clubhouse, Exercise Centre, Recreation Centre, Storage - Locker, Security/concierge |
|
Appliances
|
Washer, Dryer, Refrigerator, Stove, Dishwasher, Microwave |
|
Architectural Style
|
Other |
|
Basement Development
|
Unknown |
|
Basement Features
|
Unknown |
|
Basement Type
|
None (unknown) |
|
Constructed Date
|
2025 |
|
Construction Style Attachment
|
Attached |
|
Heating Fuel
|
Electric |
|
Heating Type
|
Baseboard Heaters |
|
Stories Total
|
5 |
|
Size Interior
|
605 Ft2 |
|
Type
|
Apartment |
|
Utility Water
|
Municipal Water |
Parking
Land
|
Acreage
|
No |
|
Landscape Features
|
Garden Area |
|
Sewer
|
Sanitary Sewer, Storm Sewer |
Utilities
|
Electricity
|
Available |
|
Water
|
Available |
https://www.realtor.ca/real-estate/28369575/102-15738-85-avenue-surrey




































