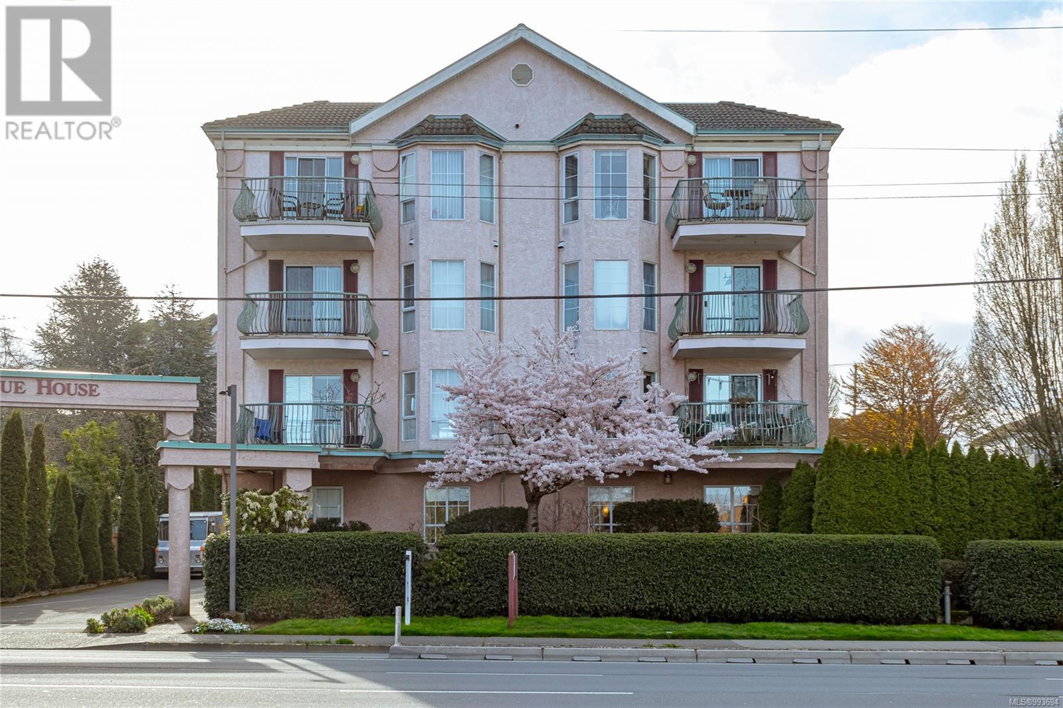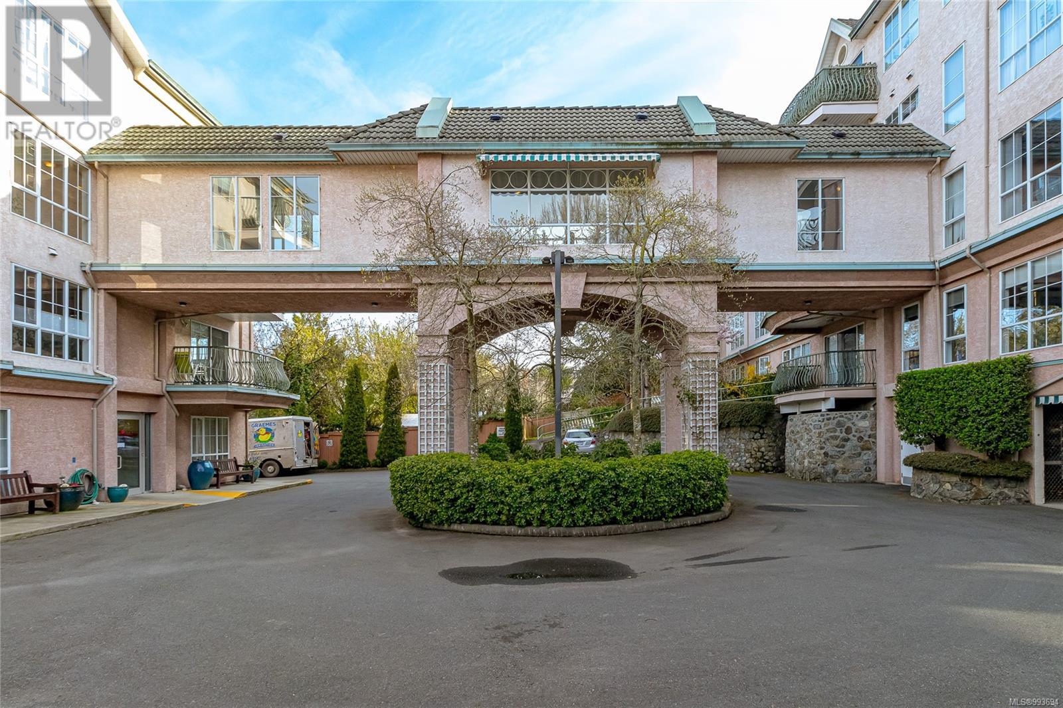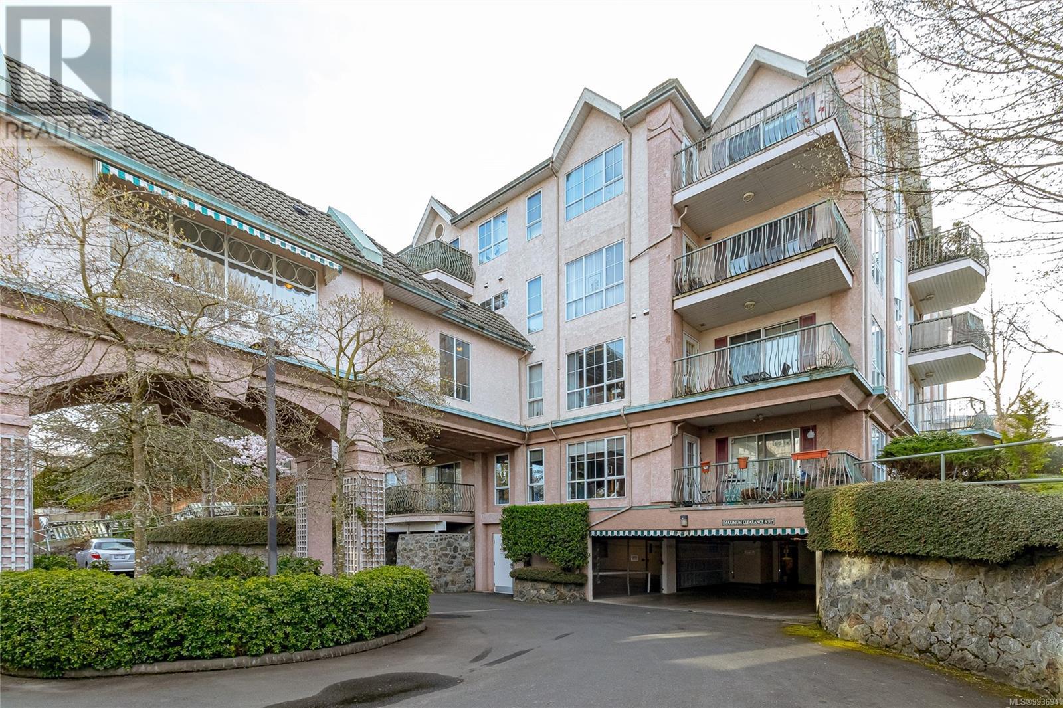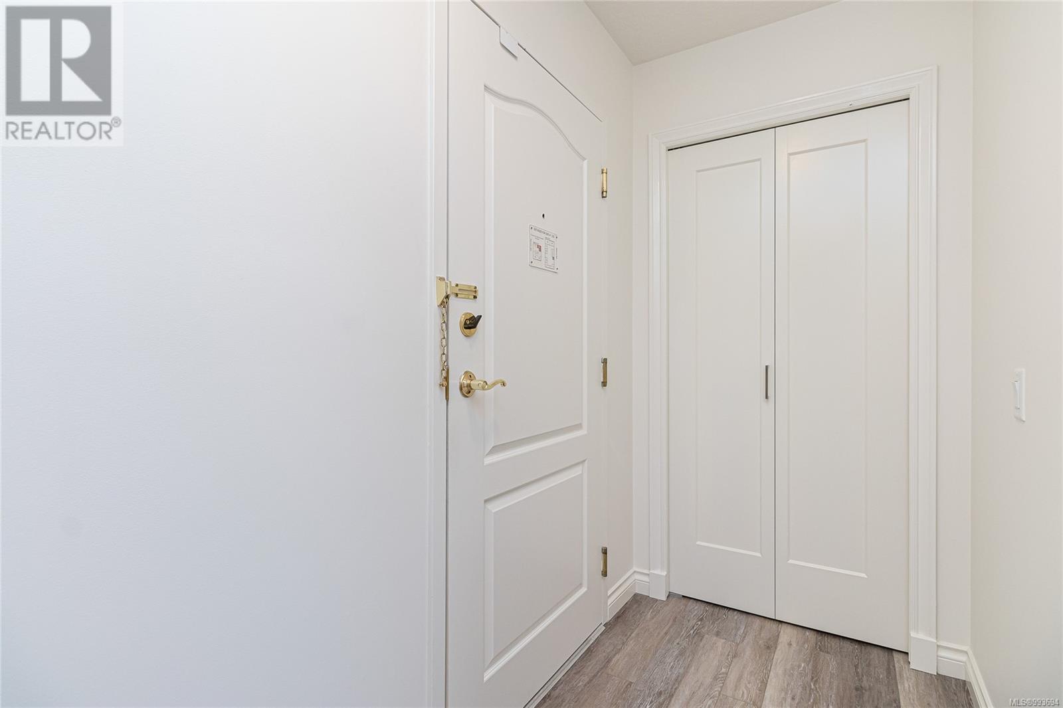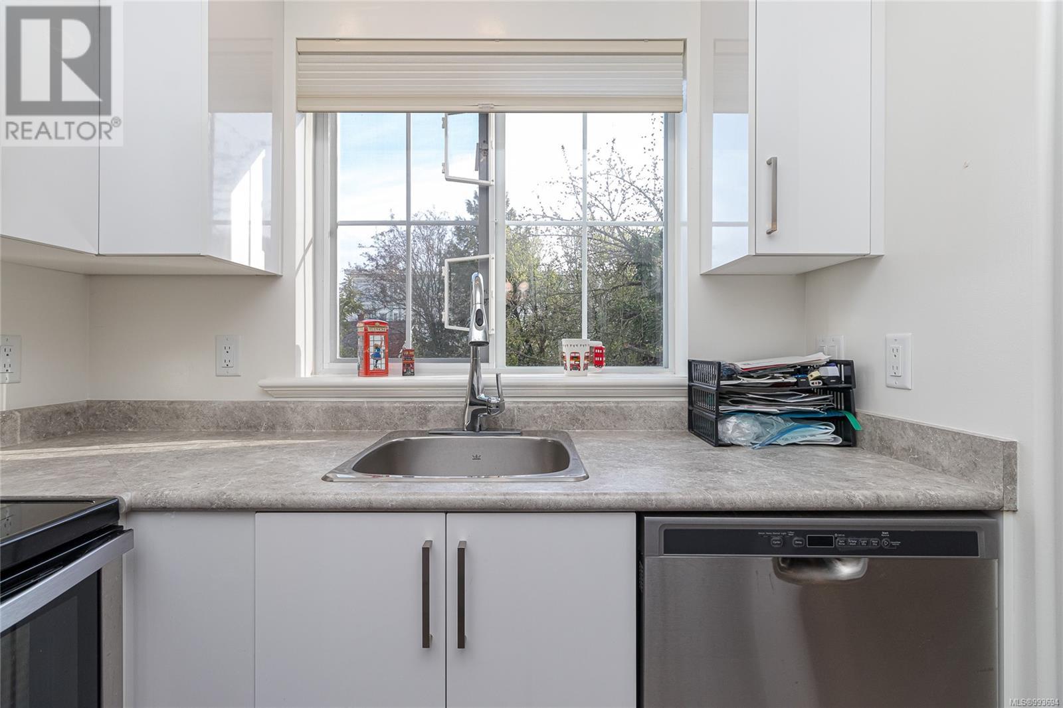2 Bedroom
1 Bathroom
725 ft2
None
Baseboard Heaters
$390,000Maintenance,
$407.75 Monthly
Bright 2nd Floor unit 55+ Bldg. Very nicely updated throughout incl. Vinyl plank flooring, completely renovated master bed. & cheater ensuite including, closet system with extra drawers. The bathroom has been updated with beautiful modern sink, tile & tub. Bright kitchen. Over sink window & redesigned pantry shelving unit. The kitchen cabinets have all been replaced with modern finishes with lots of storage. All windows floor to ceiling lighten the whole unit, & have been fitted with a modern blind system + screens. Building located across from shopping and services at Tillicum Centre incl. Save on Foods, Silver City Movie Theatre and much more. The is a corner suite on the backside of the building and is very quiet. No Parking space but wait list available. Save big on the price now & wait for a parking space to see a big increase in equity. Over 55 bldg. If you use public transport or enjoy walking/riding this suite is for you. View it Today! All measurements approx. (id:46156)
Property Details
|
MLS® Number
|
993694 |
|
Property Type
|
Single Family |
|
Neigbourhood
|
Tillicum |
|
Community Name
|
Montague House |
|
Community Features
|
Pets Allowed With Restrictions, Age Restrictions |
|
Features
|
Level Lot, Private Setting, Corner Site, Irregular Lot Size |
|
Plan
|
Vis4519 |
Building
|
Bathroom Total
|
1 |
|
Bedrooms Total
|
2 |
|
Constructed Date
|
1998 |
|
Cooling Type
|
None |
|
Heating Fuel
|
Electric |
|
Heating Type
|
Baseboard Heaters |
|
Size Interior
|
725 Ft2 |
|
Total Finished Area
|
725 Sqft |
|
Type
|
Apartment |
Parking
Land
|
Acreage
|
No |
|
Size Irregular
|
780 |
|
Size Total
|
780 Sqft |
|
Size Total Text
|
780 Sqft |
|
Zoning Type
|
Multi-family |
Rooms
| Level |
Type |
Length |
Width |
Dimensions |
|
Main Level |
Laundry Room |
|
|
4' x 4' |
|
Main Level |
Entrance |
|
|
13' x 4' |
|
Main Level |
Bedroom |
|
|
10' x 9' |
|
Main Level |
Bathroom |
|
|
4-Piece |
|
Main Level |
Primary Bedroom |
|
|
9' x 13' |
|
Main Level |
Kitchen |
|
|
7' x 9' |
|
Main Level |
Living Room/dining Room |
|
|
12' x 17' |
|
Main Level |
Balcony |
|
|
6' x 10' |
https://www.realtor.ca/real-estate/28125584/102-3133-tillicum-rd-saanich-tillicum


