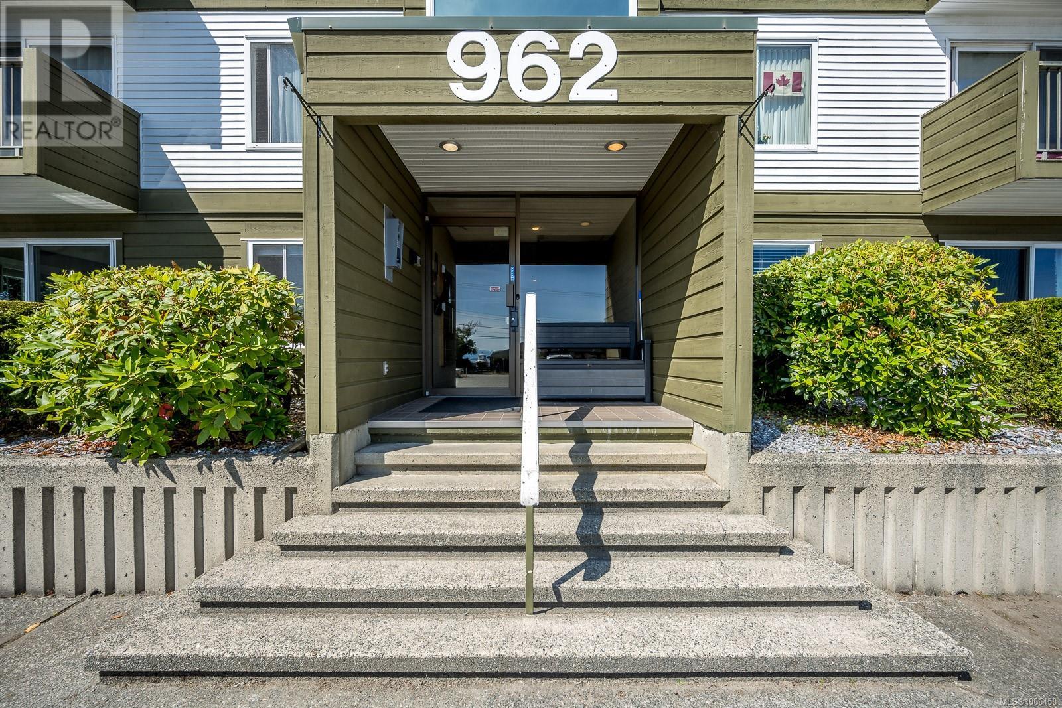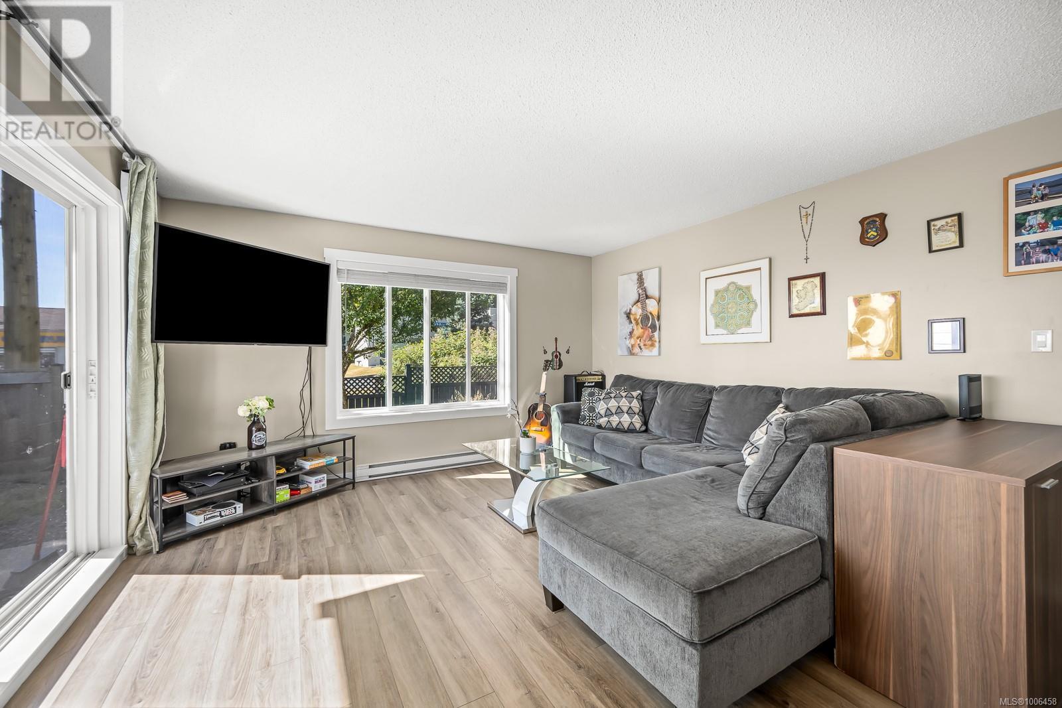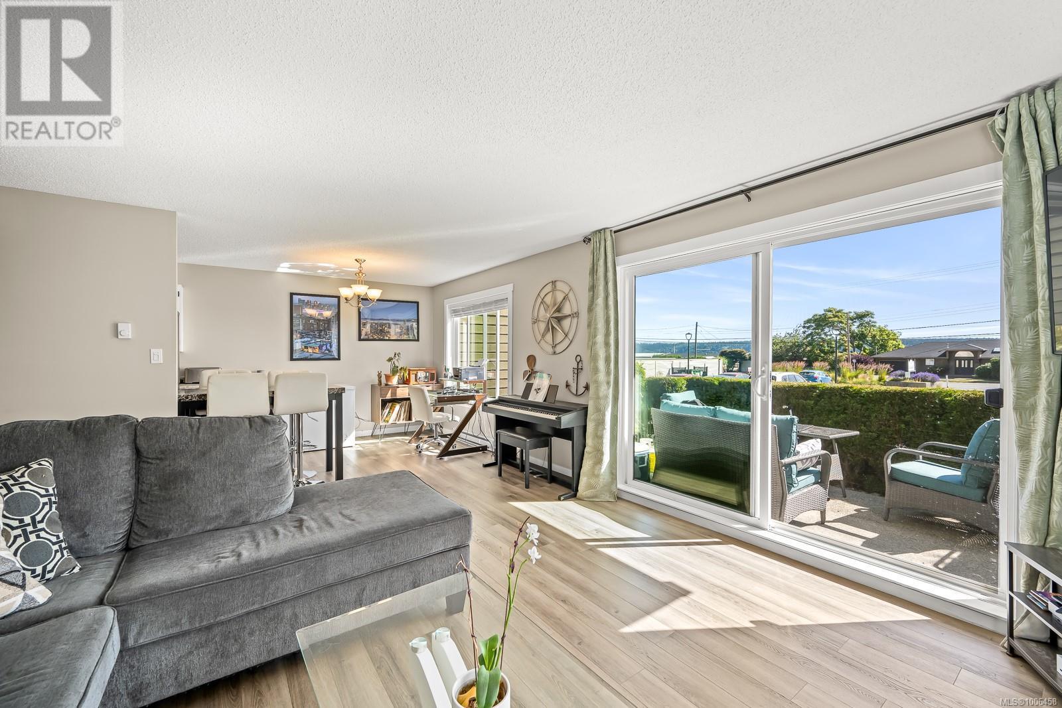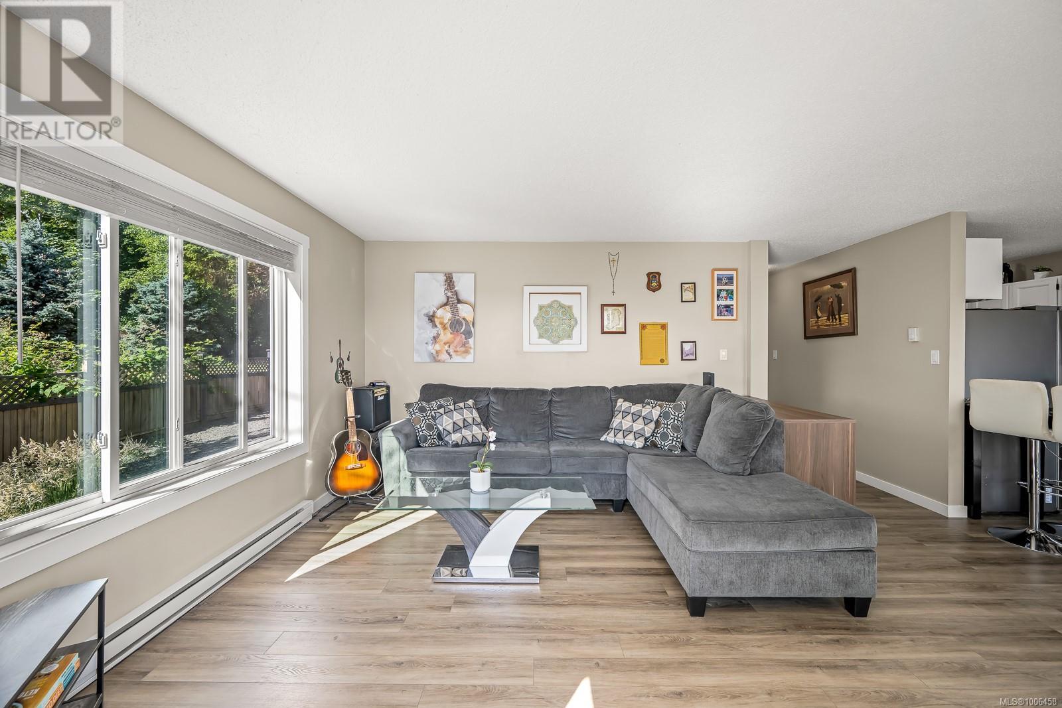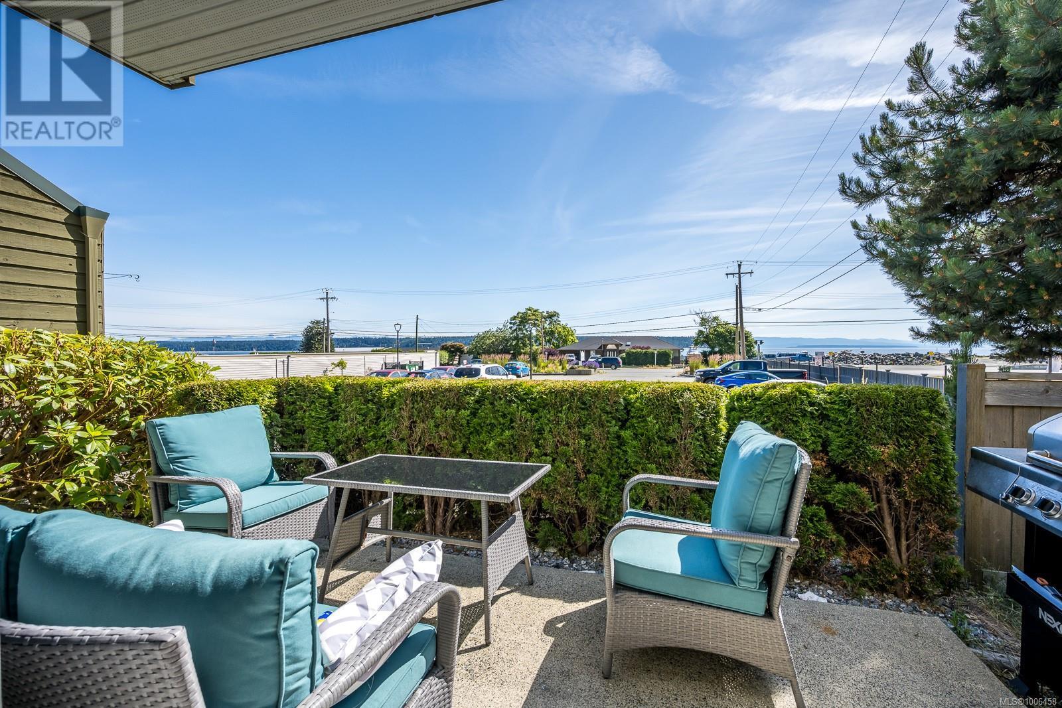2 Bedroom
1 Bathroom
852 ft2
None
Baseboard Heaters
$349,000Maintenance,
$330.97 Monthly
Wake up to ocean views every day in this beautifully refreshed 2-bedroom 1-bath ground-floor condo perfectly positioned to enjoy the coastal lifestyle. With updated flooring and modern appliances, this home is move-in ready. The southeast-facing layout fills the living and dining areas with natural light, while your private patio offers front-row seats to cruise ships sailing by and activity at the nearby boat launch. The kitchen includes added counter space and a sleek, high-performance stove perfect for home cooks. Just steps from the scenic Seawalk and popular Fogg Dukkers Coffee, this centrally located home puts the best of the waterfront right at your doorstep. Whether you're a first-time buyer, investor, or downsizing in style, this condo checks all the boxes! (id:46156)
Property Details
|
MLS® Number
|
1006458 |
|
Property Type
|
Single Family |
|
Neigbourhood
|
Campbell River Central |
|
Community Features
|
Pets Allowed With Restrictions, Family Oriented |
|
Features
|
Level Lot, Southern Exposure, Other |
|
Parking Space Total
|
1 |
|
View Type
|
Mountain View, Ocean View |
Building
|
Bathroom Total
|
1 |
|
Bedrooms Total
|
2 |
|
Constructed Date
|
1982 |
|
Cooling Type
|
None |
|
Heating Fuel
|
Electric |
|
Heating Type
|
Baseboard Heaters |
|
Size Interior
|
852 Ft2 |
|
Total Finished Area
|
852 Sqft |
|
Type
|
Apartment |
Parking
Land
|
Access Type
|
Highway Access |
|
Acreage
|
No |
|
Zoning Description
|
Rm3 |
|
Zoning Type
|
Multi-family |
Rooms
| Level |
Type |
Length |
Width |
Dimensions |
|
Main Level |
Entrance |
|
|
3'11 x 7'3 |
|
Main Level |
Bathroom |
|
|
8'1 x 4'11 |
|
Main Level |
Kitchen |
|
|
11'3 x 7'9 |
|
Main Level |
Dining Room |
|
|
11'2 x 7'11 |
|
Main Level |
Living Room |
|
|
13'10 x 13'6 |
|
Main Level |
Bedroom |
|
8 ft |
Measurements not available x 8 ft |
|
Main Level |
Primary Bedroom |
|
|
13'1 x 11'7 |
https://www.realtor.ca/real-estate/28572061/102-962-island-hwy-campbell-river-campbell-river-central


