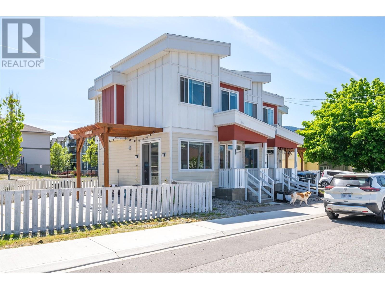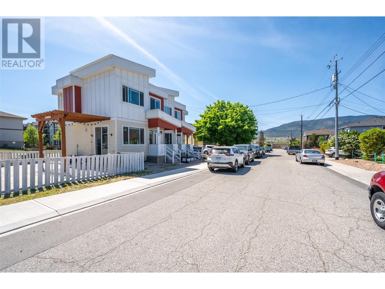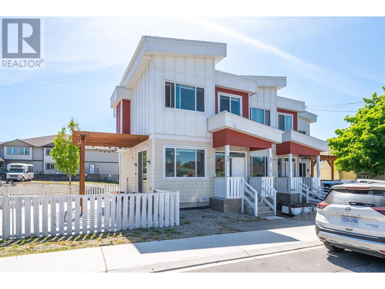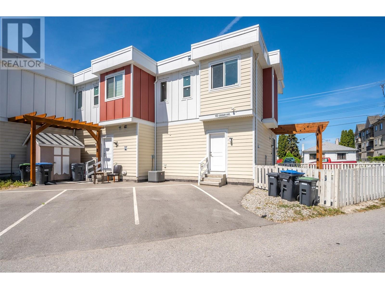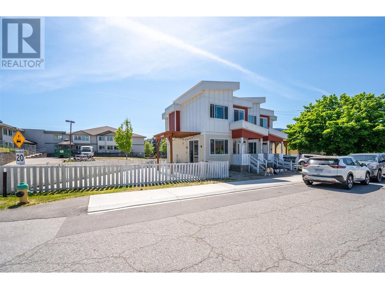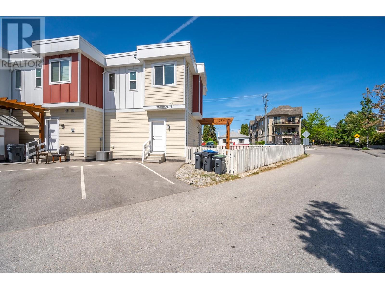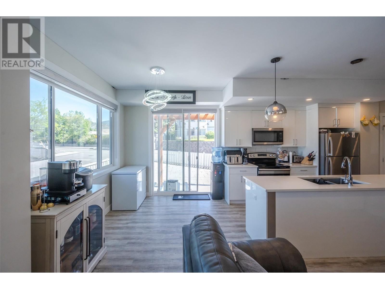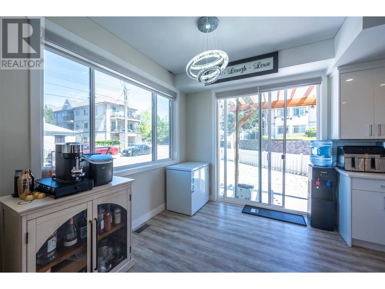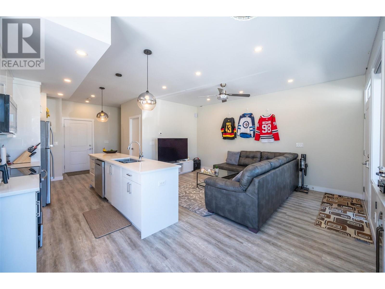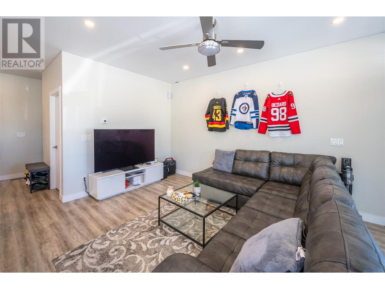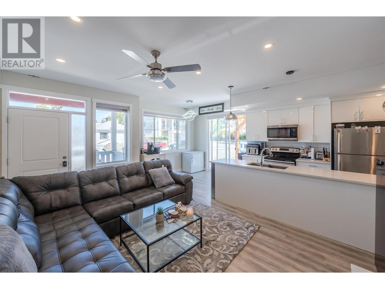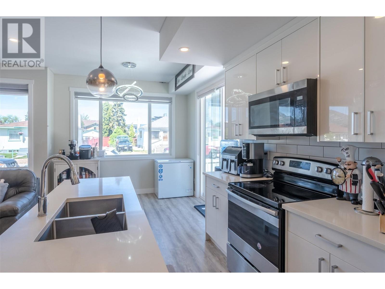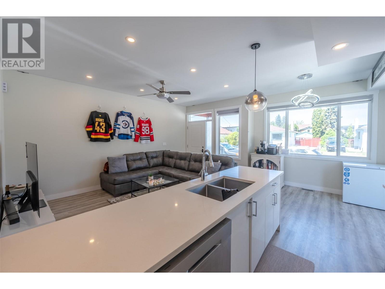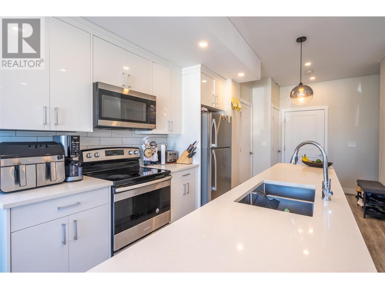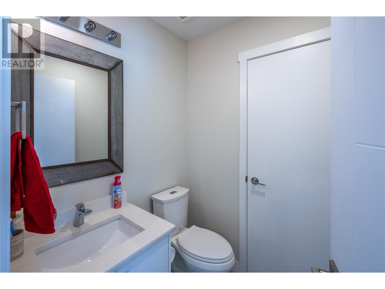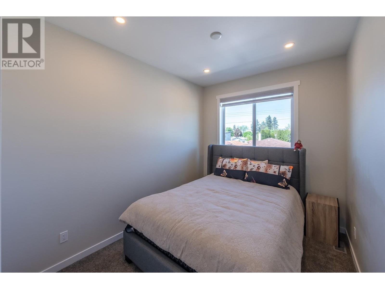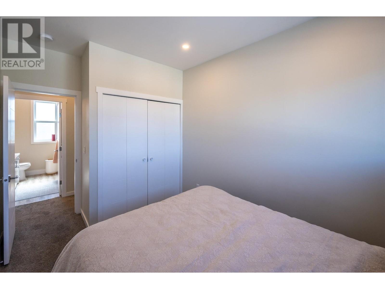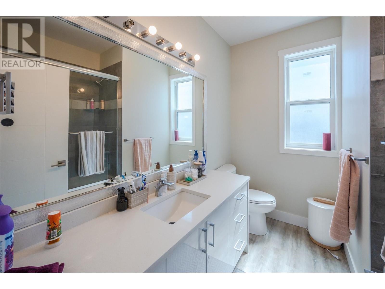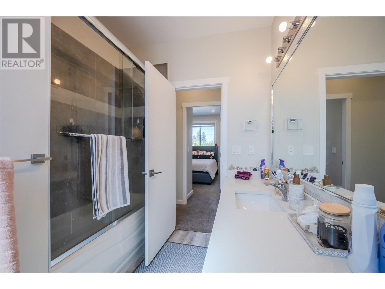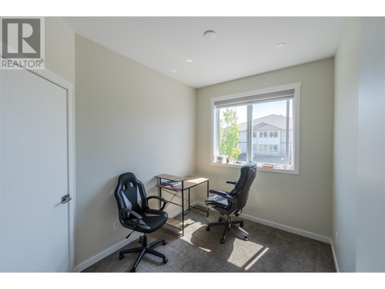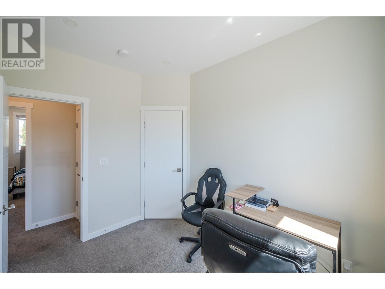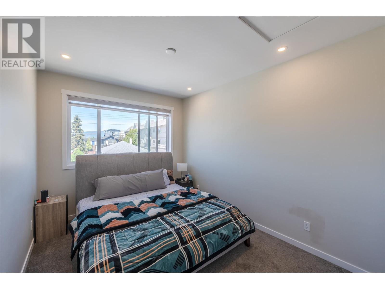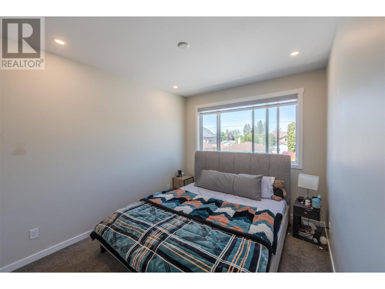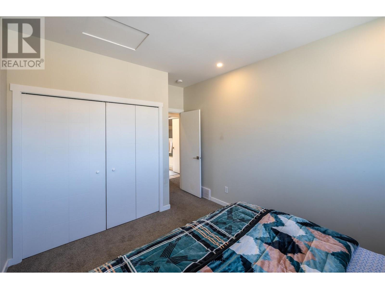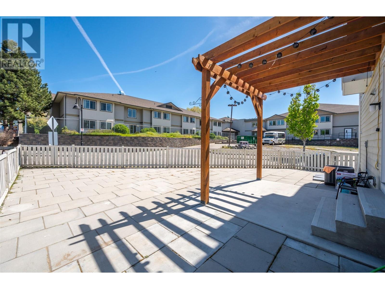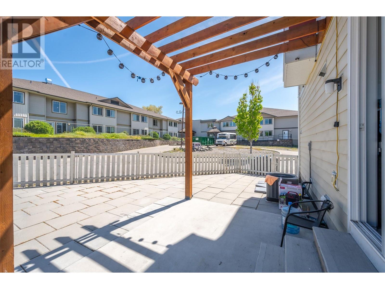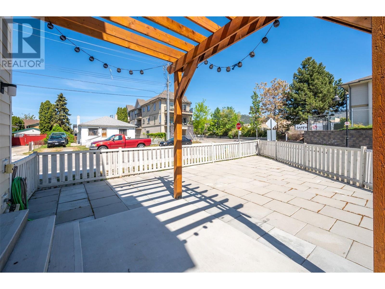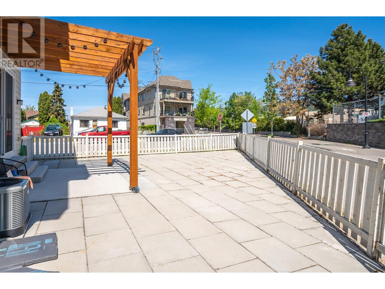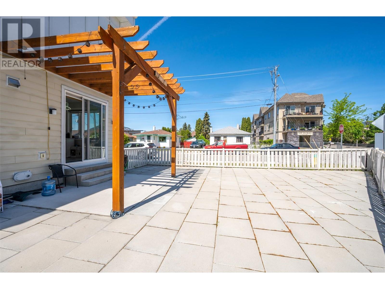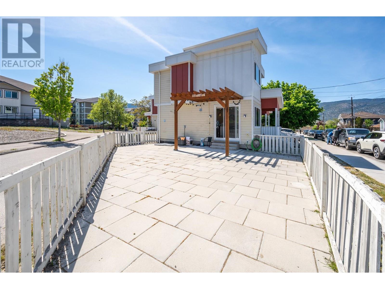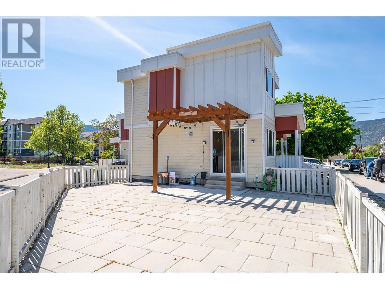3 Bedroom
2 Bathroom
1,674 ft2
Other
Central Air Conditioning
Forced Air, See Remarks
Level
$575,000
High-end 3-bedroom, 1.5-bath townhouse with a spacious side yard, just minutes from Downtown, hospital, schools, Safeway Plaza, and OUC. Features include a bright open-concept main floor, quartz countertops, white acrylic kitchen, 9-ft ceilings, vinyl plank flooring, and stainless steel appliances. Primary bedroom offers a walk-in closet and ensuite. Enjoy air conditioning, forced air gas heat, a private patio with pergola and BBQ hookup, side yard, and dedicated parking. Bonus 4-ft crawl space for storage. No strata restrictions. Currently rented for $2,400/month—ideal as a home or investment. (id:46156)
Property Details
|
MLS® Number
|
10346940 |
|
Property Type
|
Single Family |
|
Neigbourhood
|
Main North |
|
Community Name
|
Cossar Ave |
|
Amenities Near By
|
Schools, Shopping |
|
Community Features
|
Pets Allowed |
|
Features
|
Level Lot |
|
Parking Space Total
|
1 |
|
View Type
|
Mountain View |
Building
|
Bathroom Total
|
2 |
|
Bedrooms Total
|
3 |
|
Appliances
|
Range, Refrigerator, Dishwasher, Dryer, Washer |
|
Architectural Style
|
Other |
|
Basement Type
|
Crawl Space |
|
Constructed Date
|
2018 |
|
Construction Style Attachment
|
Attached |
|
Cooling Type
|
Central Air Conditioning |
|
Exterior Finish
|
Other |
|
Half Bath Total
|
1 |
|
Heating Type
|
Forced Air, See Remarks |
|
Roof Material
|
Asphalt Shingle |
|
Roof Style
|
Unknown |
|
Stories Total
|
2 |
|
Size Interior
|
1,674 Ft2 |
|
Type
|
Row / Townhouse |
|
Utility Water
|
Municipal Water |
Parking
Land
|
Access Type
|
Easy Access |
|
Acreage
|
No |
|
Land Amenities
|
Schools, Shopping |
|
Landscape Features
|
Level |
|
Sewer
|
Municipal Sewage System |
|
Size Total Text
|
Under 1 Acre |
Rooms
| Level |
Type |
Length |
Width |
Dimensions |
|
Second Level |
Primary Bedroom |
|
|
10'0'' x 12'5'' |
|
Second Level |
4pc Ensuite Bath |
|
|
Measurements not available |
|
Second Level |
Bedroom |
|
|
11'0'' x 8'0'' |
|
Second Level |
Bedroom |
|
|
10'11'' x 8'8'' |
|
Main Level |
Living Room |
|
|
12'0'' x 16'7'' |
|
Main Level |
Kitchen |
|
|
7'0'' x 9'9'' |
|
Main Level |
Dining Room |
|
|
10'0'' x 10'0'' |
|
Main Level |
2pc Bathroom |
|
|
Measurements not available |
https://www.realtor.ca/real-estate/28287838/102-cossar-avenue-unit-101-penticton-main-north


