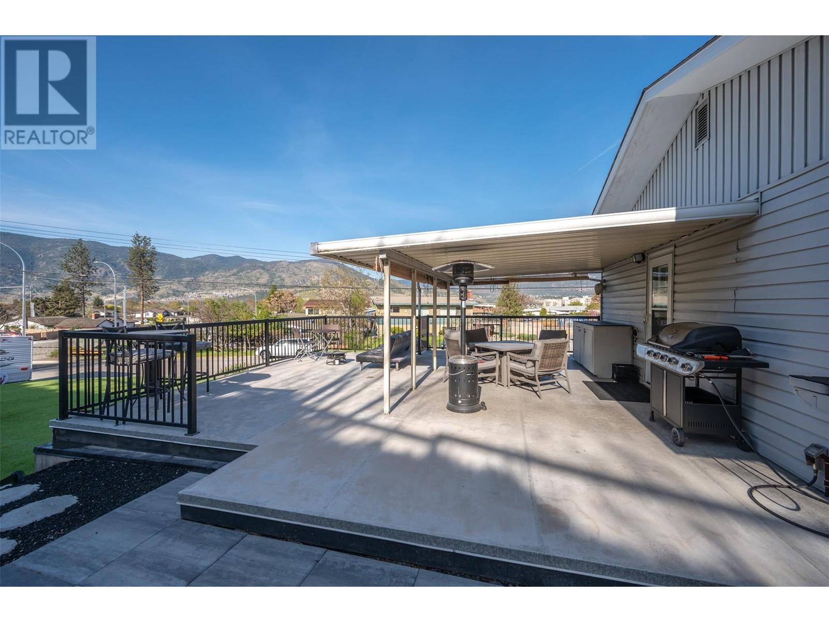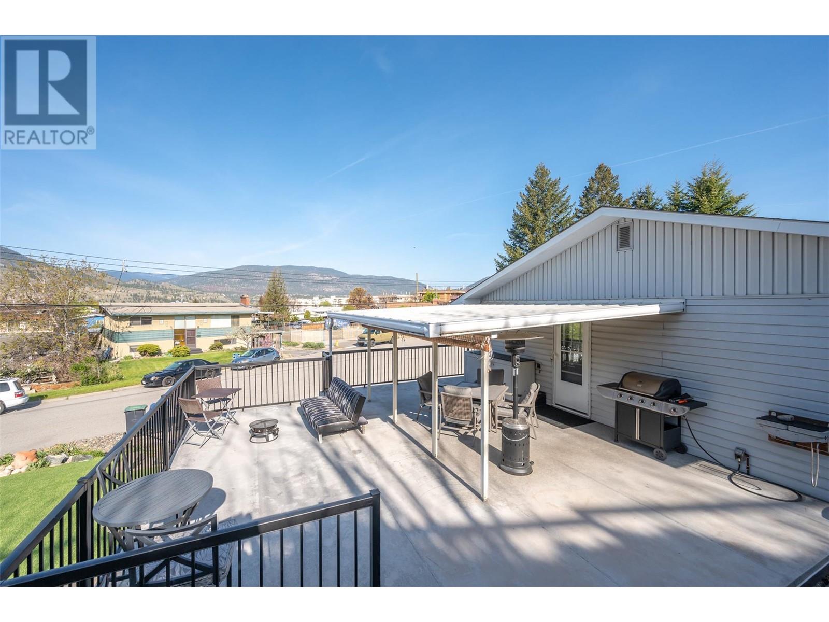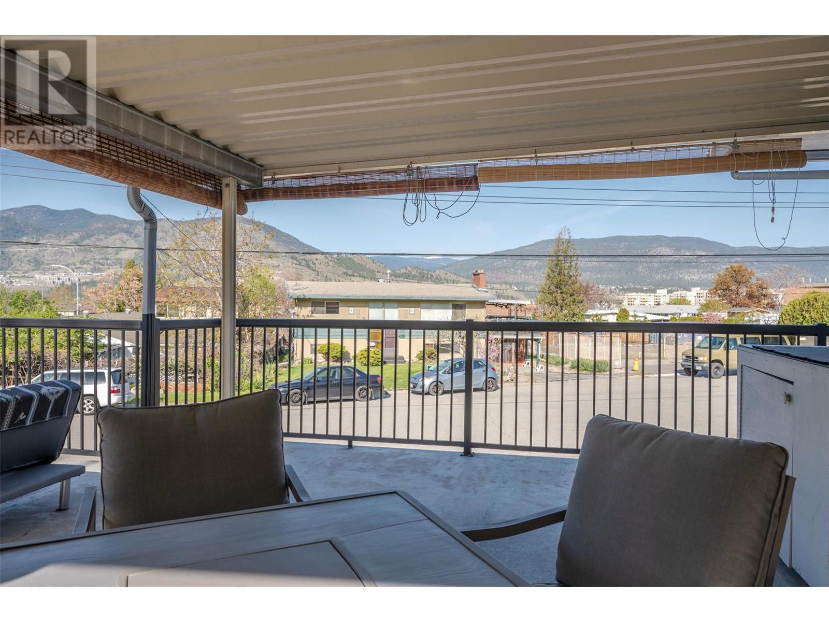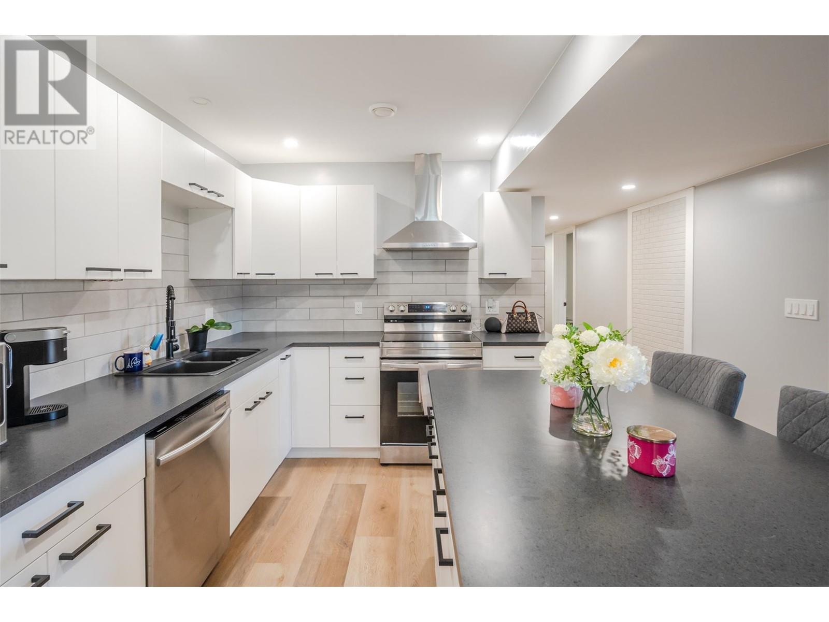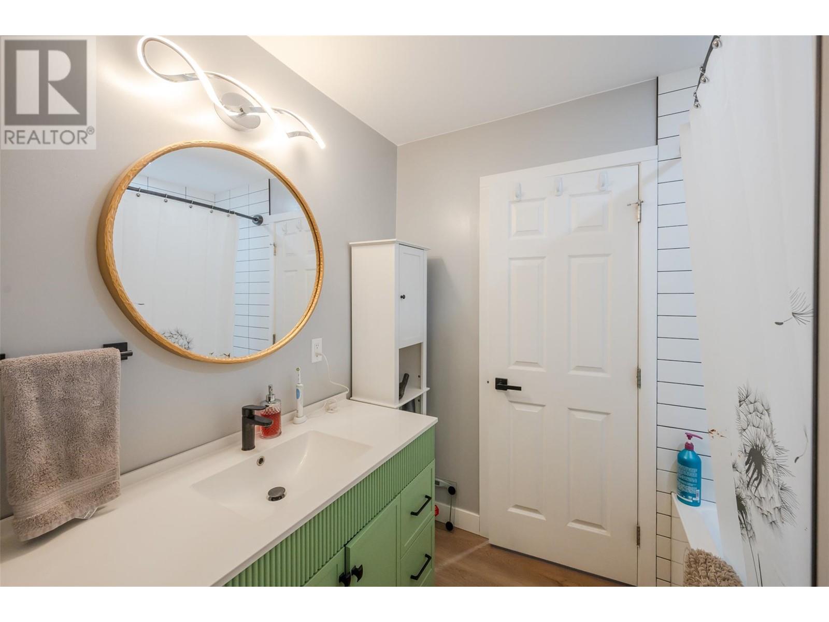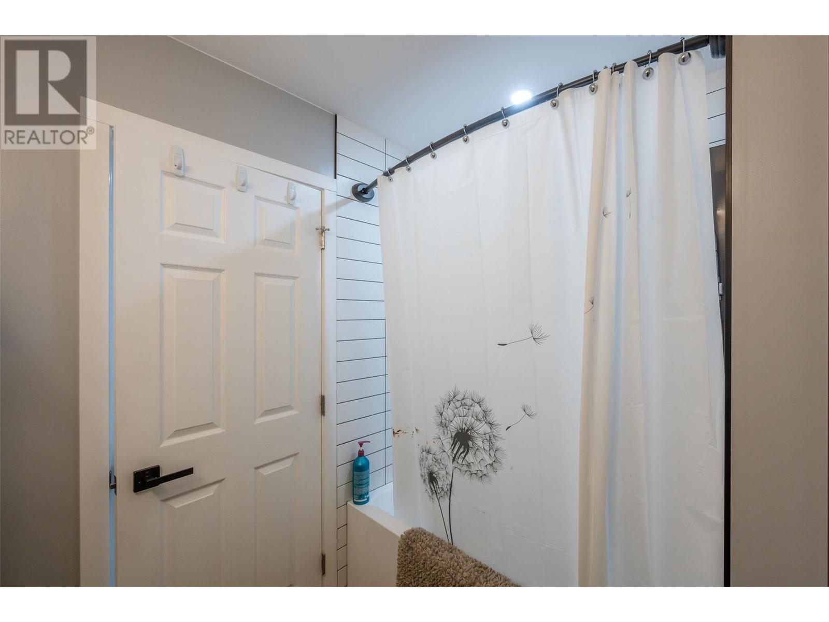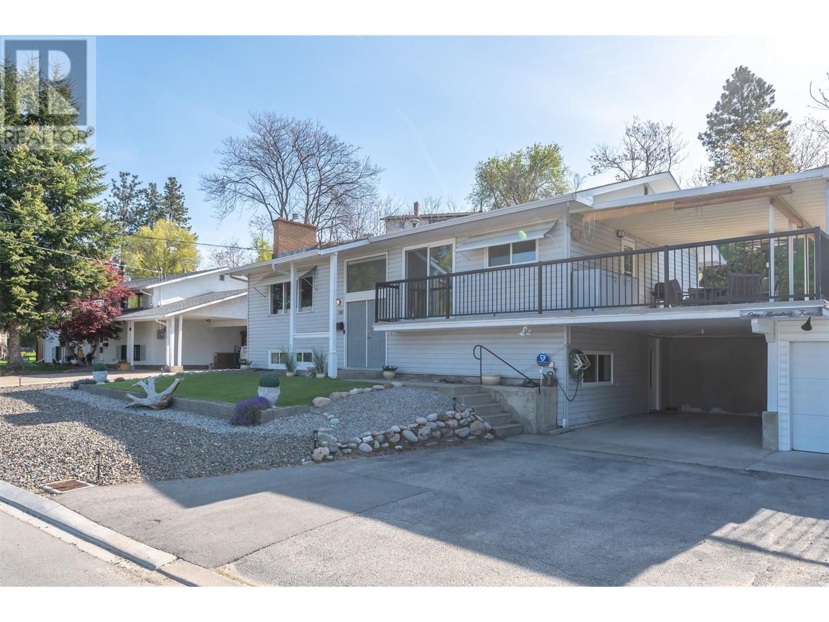4 Bedroom
2 Bathroom
2,436 ft2
Fireplace
Central Air Conditioning
Forced Air, See Remarks
$879,000
Excellent investment! This home has been beautifully renovated throughout and designed to be low maintenance. There are many possibilities here, upstairs you have 3 bedrooms and a full bath, downstairs is a fully self-contained in law suite. The house can easily be converted back to one residence should that be preferred. The upstairs enjoys a huge south facing deck that is partially covered. Synthetic lawn keeps the property always looking great with little maintenance. There is space to park an RV, a single garage and a carport in addition to the driveway. Located on a cul-de-sac, near to schools and shopping. This is a must see property. Call today. (id:46156)
Property Details
|
MLS® Number
|
10345733 |
|
Property Type
|
Single Family |
|
Neigbourhood
|
Main South |
|
Parking Space Total
|
1 |
Building
|
Bathroom Total
|
2 |
|
Bedrooms Total
|
4 |
|
Appliances
|
Refrigerator, Dishwasher, Range - Electric, Microwave, Washer & Dryer |
|
Basement Type
|
Full, Remodeled Basement |
|
Constructed Date
|
1968 |
|
Construction Style Attachment
|
Detached |
|
Cooling Type
|
Central Air Conditioning |
|
Exterior Finish
|
Vinyl Siding |
|
Fireplace Fuel
|
Gas |
|
Fireplace Present
|
Yes |
|
Fireplace Type
|
Unknown |
|
Heating Type
|
Forced Air, See Remarks |
|
Roof Material
|
Asphalt Shingle |
|
Roof Style
|
Unknown |
|
Stories Total
|
2 |
|
Size Interior
|
2,436 Ft2 |
|
Type
|
House |
|
Utility Water
|
Municipal Water |
Parking
|
Carport
|
|
|
Attached Garage
|
1 |
|
R V
|
|
Land
|
Acreage
|
No |
|
Sewer
|
Municipal Sewage System |
|
Size Irregular
|
0.21 |
|
Size Total
|
0.21 Ac|under 1 Acre |
|
Size Total Text
|
0.21 Ac|under 1 Acre |
|
Zoning Type
|
Unknown |
Rooms
| Level |
Type |
Length |
Width |
Dimensions |
|
Basement |
4pc Bathroom |
|
|
8'7'' x 7'5'' |
|
Basement |
Den |
|
|
10'9'' x 8'5'' |
|
Basement |
Bedroom |
|
|
13'4'' x 12'7'' |
|
Basement |
Living Room |
|
|
18'5'' x 13'4'' |
|
Basement |
Dining Room |
|
|
7'5'' x 7'2'' |
|
Basement |
Kitchen |
|
|
15'1'' x 12'8'' |
|
Main Level |
4pc Bathroom |
|
|
9'11'' x 7'6'' |
|
Main Level |
Bedroom |
|
|
10'2'' x 9'11'' |
|
Main Level |
Bedroom |
|
|
13'5'' x 10' |
|
Main Level |
Primary Bedroom |
|
|
13'4'' x 11'9'' |
|
Main Level |
Living Room |
|
|
18'5'' x 13'4'' |
|
Main Level |
Kitchen |
|
|
17'3'' x 13'3'' |
https://www.realtor.ca/real-estate/28237072/102-pineview-place-penticton-main-south




























