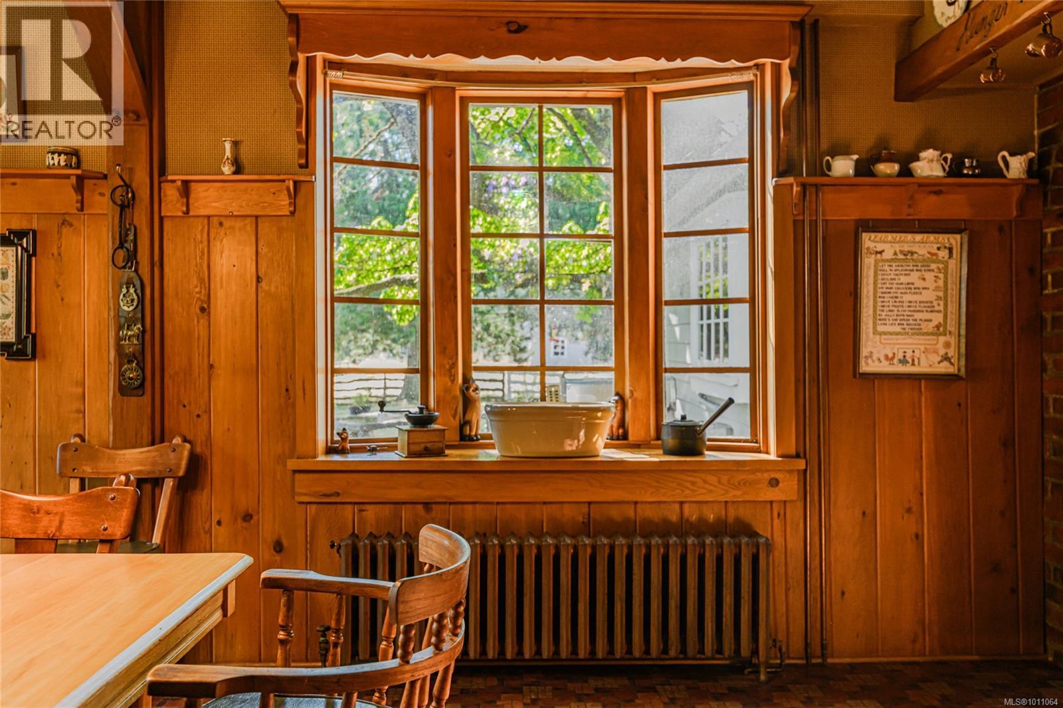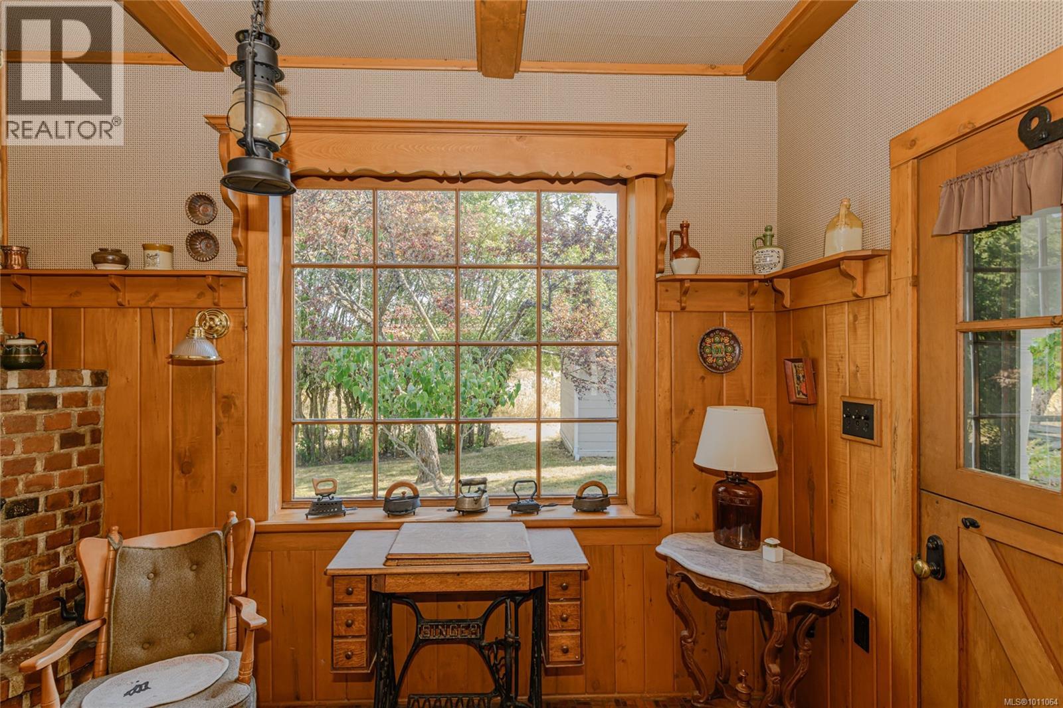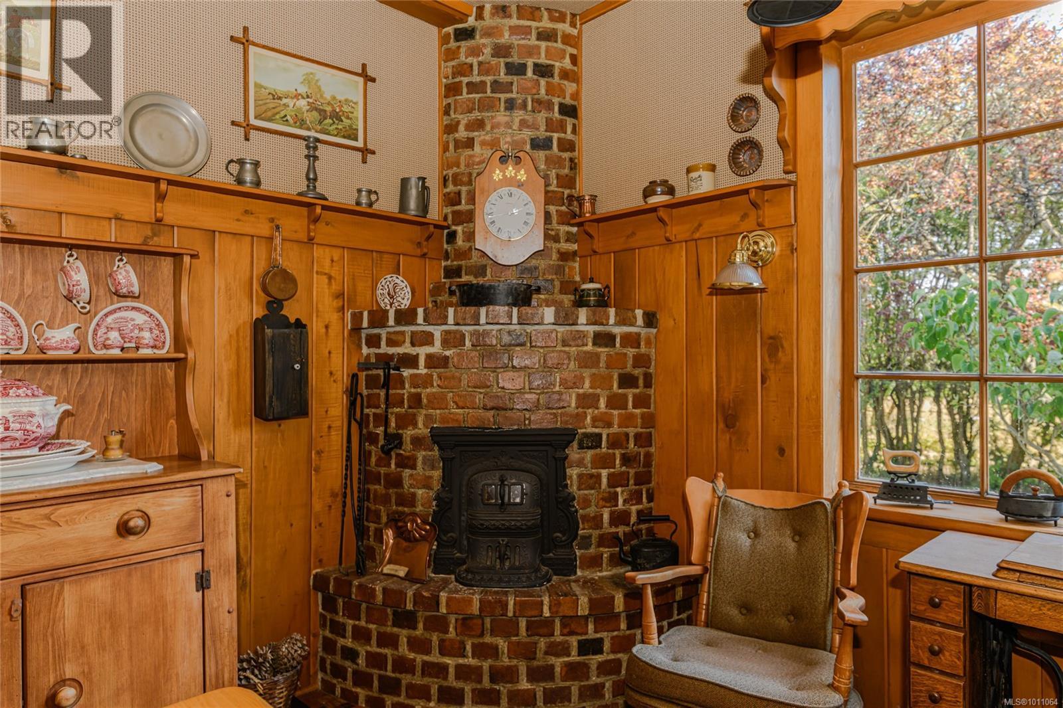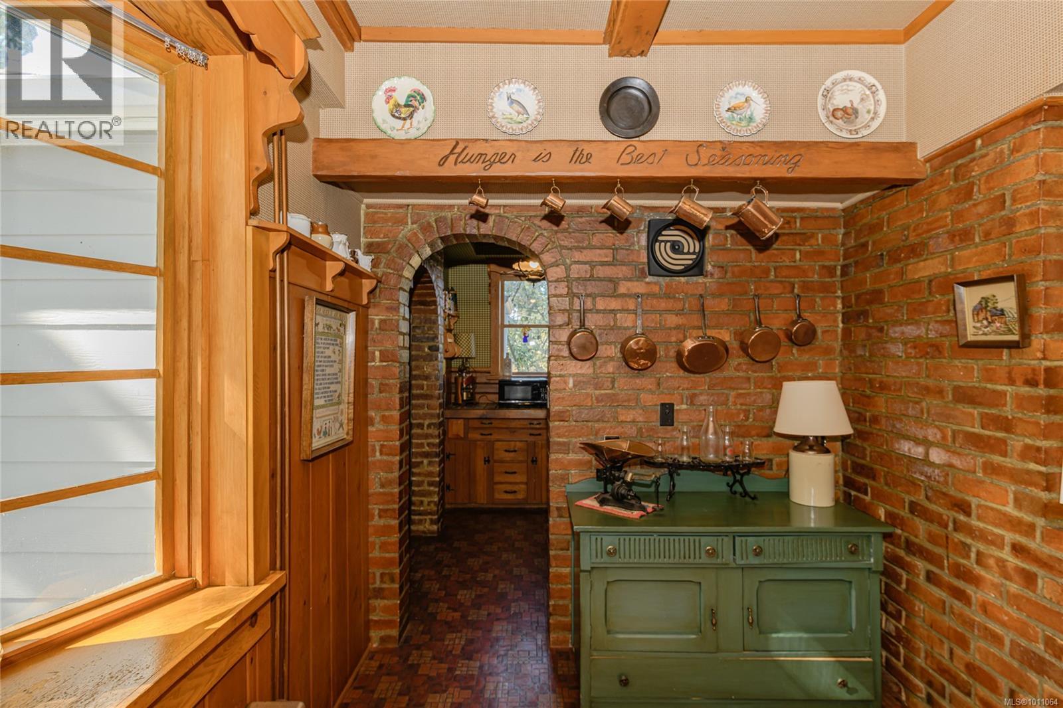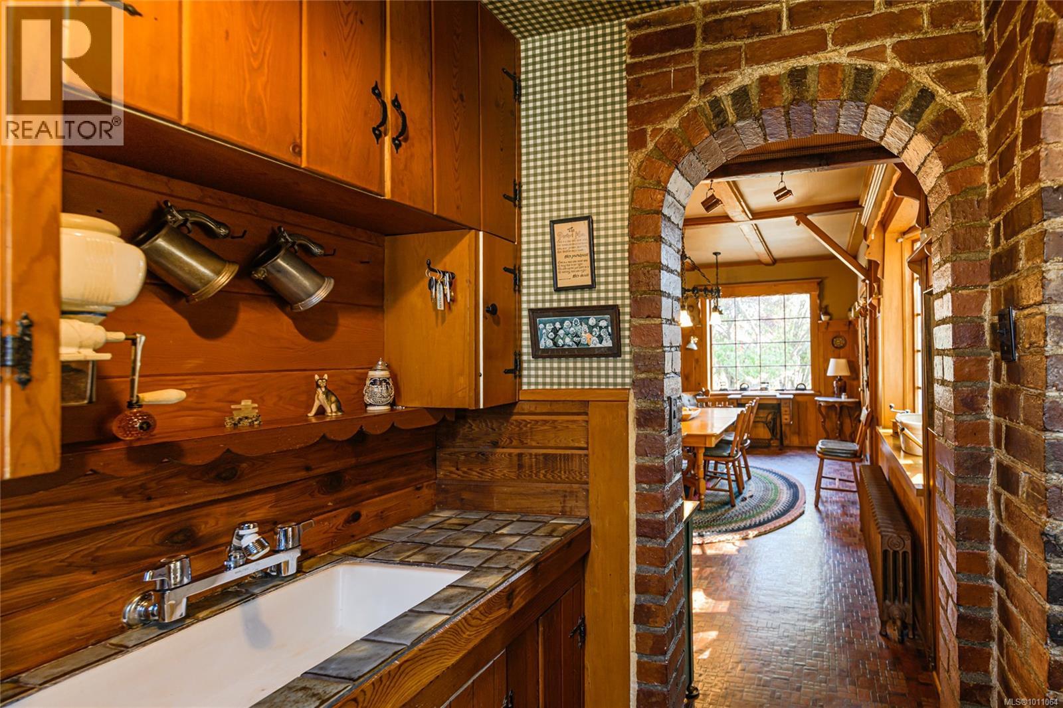5 Bedroom
4 Bathroom
9,292 ft2
Fireplace
None
Hot Water
Acreage
$3,950,000
Welcome to Manor Farm! A rare opportunity to own a North Saanich treasure! Held by the same family since the 1940s and on the market for the first time in over 80 years, this 20-acre property offers history, charm, and endless potential. Perfectly situated minutes from the ferry, airport, and highway, it’s both private and convenient. The grand 1901 farmhouse features 4 bedrooms, 3 baths, parlour, office, and living room, with soaring ceilings, abundant light, and exquisite woodwork. A 1-bed carriage house crowns the garage, while a large barn, workshop, warehouse, and smaller barn with office, offer incredible flexibility. Currently in hay production, the land invites your vision—whether restoring its farming heritage, creating a dream estate, or exploring new possibilities, this is a once-in-a-lifetime chance to be part of North Saanich’s story. (id:46156)
Property Details
|
MLS® Number
|
1011064 |
|
Property Type
|
Single Family |
|
Neigbourhood
|
Sandown |
|
Features
|
Acreage |
|
Parking Space Total
|
5 |
|
Plan
|
Vip2107 |
Building
|
Bathroom Total
|
4 |
|
Bedrooms Total
|
5 |
|
Constructed Date
|
1901 |
|
Cooling Type
|
None |
|
Fireplace Present
|
Yes |
|
Fireplace Total
|
2 |
|
Heating Fuel
|
Electric |
|
Heating Type
|
Hot Water |
|
Size Interior
|
9,292 Ft2 |
|
Total Finished Area
|
3660 Sqft |
|
Type
|
House |
Land
|
Acreage
|
Yes |
|
Size Irregular
|
20 |
|
Size Total
|
20 Ac |
|
Size Total Text
|
20 Ac |
|
Zoning Type
|
Agricultural |
Rooms
| Level |
Type |
Length |
Width |
Dimensions |
|
Second Level |
Bathroom |
|
|
4-Piece |
|
Second Level |
Sitting Room |
13 ft |
8 ft |
13 ft x 8 ft |
|
Second Level |
Bedroom |
12 ft |
17 ft |
12 ft x 17 ft |
|
Second Level |
Bedroom |
13 ft |
11 ft |
13 ft x 11 ft |
|
Second Level |
Bedroom |
8 ft |
11 ft |
8 ft x 11 ft |
|
Main Level |
Kitchen |
26 ft |
8 ft |
26 ft x 8 ft |
|
Main Level |
Bathroom |
|
|
4-Piece |
|
Main Level |
Ensuite |
|
|
2-Piece |
|
Main Level |
Office |
11 ft |
16 ft |
11 ft x 16 ft |
|
Main Level |
Primary Bedroom |
17 ft |
11 ft |
17 ft x 11 ft |
|
Main Level |
Dining Room |
12 ft |
20 ft |
12 ft x 20 ft |
|
Main Level |
Living Room |
15 ft |
24 ft |
15 ft x 24 ft |
|
Main Level |
Living Room |
21 ft |
20 ft |
21 ft x 20 ft |
|
Other |
Bedroom |
10 ft |
15 ft |
10 ft x 15 ft |
|
Other |
Bathroom |
|
|
4-Piece |
|
Other |
Dining Room |
9 ft |
8 ft |
9 ft x 8 ft |
|
Other |
Kitchen |
7 ft |
8 ft |
7 ft x 8 ft |
|
Other |
Living Room |
23 ft |
12 ft |
23 ft x 12 ft |
|
Other |
Laundry Room |
9 ft |
11 ft |
9 ft x 11 ft |
https://www.realtor.ca/real-estate/28736500/10202-mcdonald-park-rd-north-saanich-sandown





























