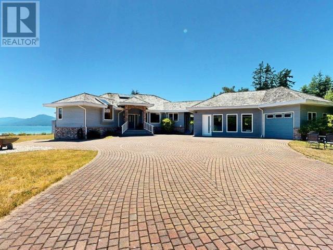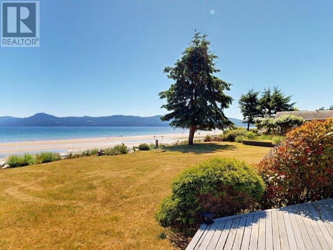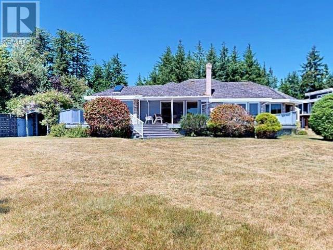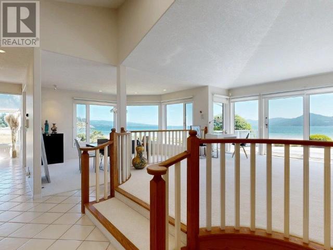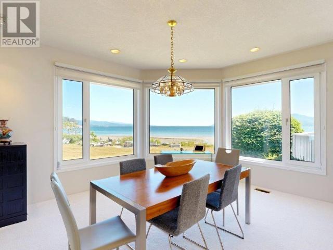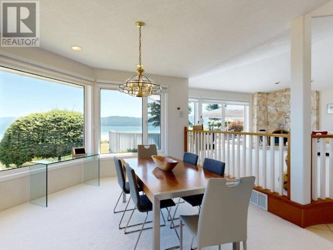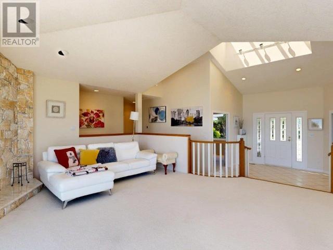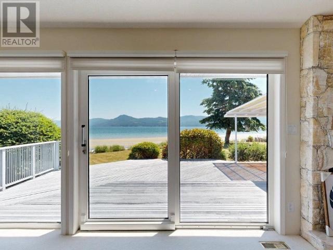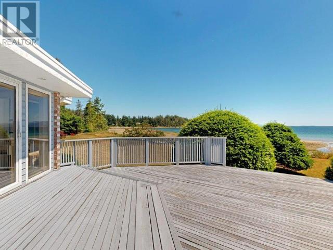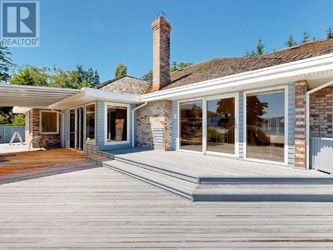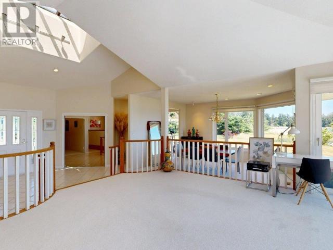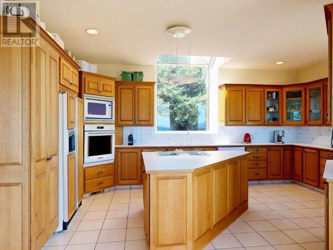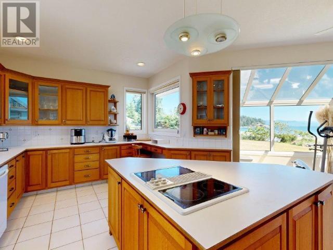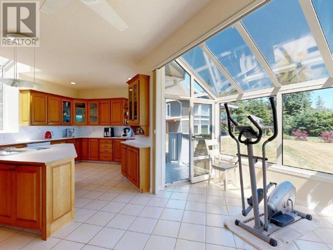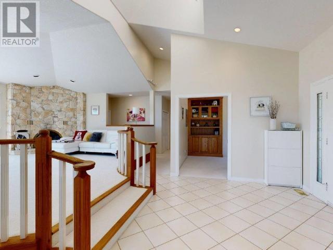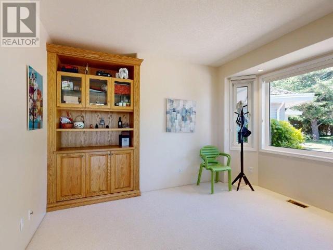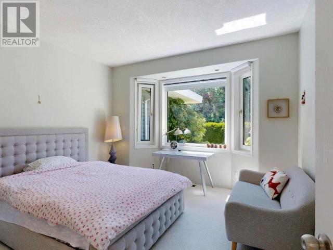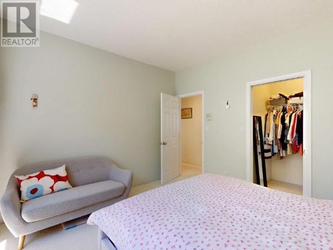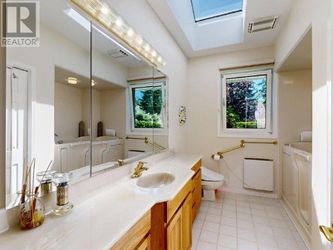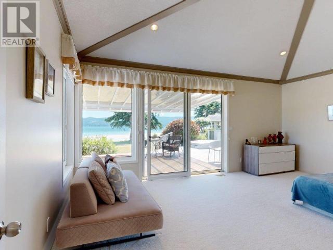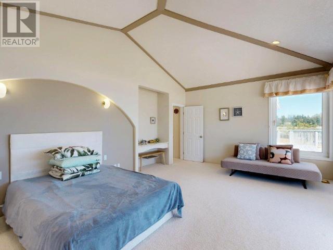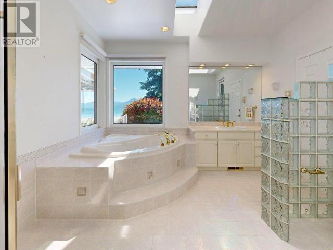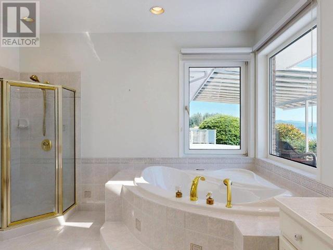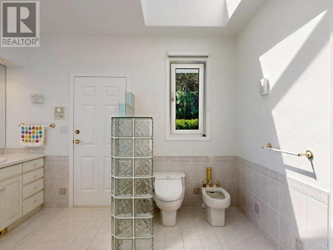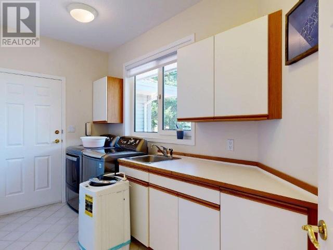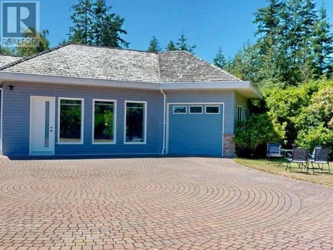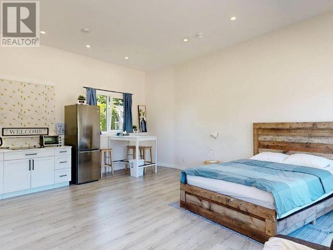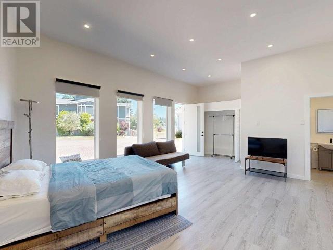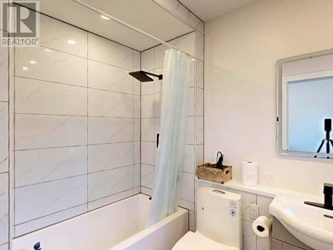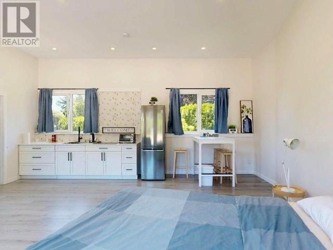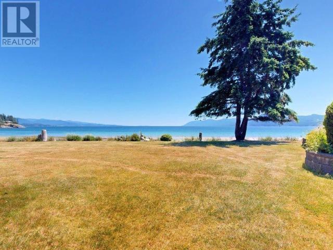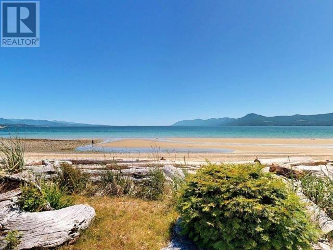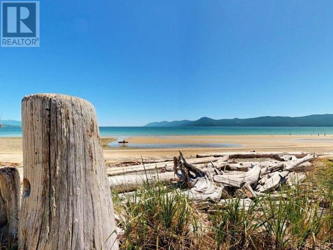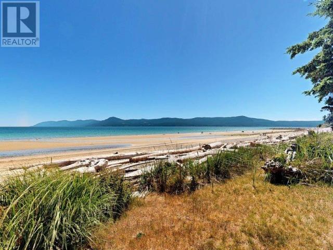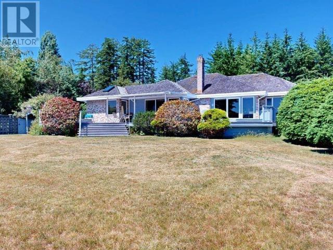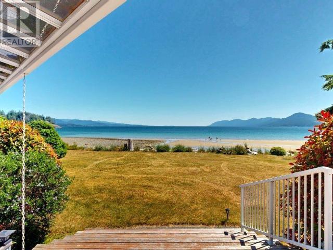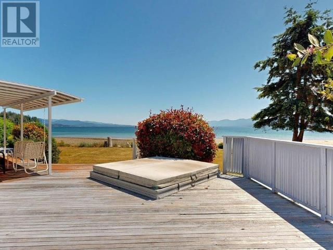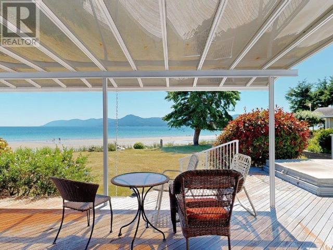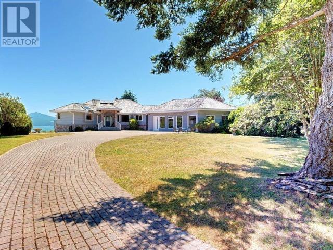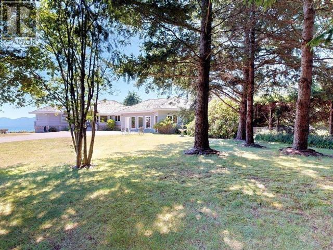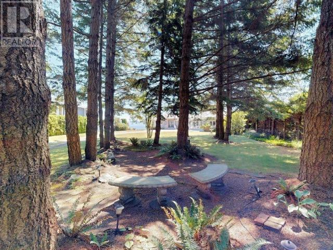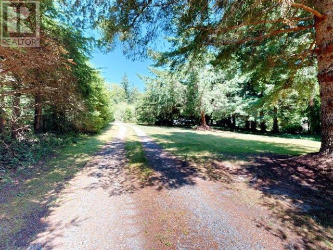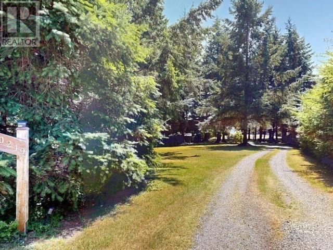2 Bedroom
2 Bathroom
2,335 ft2
Fireplace
Central Air Conditioning
Forced Air, Heat Pump
Waterfront On Ocean
Acreage
Garden Area
$1,999,900
BEACHFRONT HOME & SUITE - Step outside your door for a quiet stroll on sandy Donkersley Beach! This spacious, two bedroom, 2 bath rancher is set on 1.15 acres with close to 115' of frontage. Large windows and sliding doors showcase spectacular views across the sparkling Salish Sea to Texada Island. Beautiful, bright kitchen has fantastic storage and workspace, and there's solarium-style breakfast nook. The living room features a cosy fireplace with stone surround, vaulted ceiling and sliding doors to the tiered deck fronting the entire water-side of the home. A luxuriously large main bedroom opens to the deck, and features an ensuite bath with shower, soaker tub, and convenient access to the outdoor hot tub. The bright & spacious self-contained guest suite features a kitchenette and 4pc bath. Beautiful landscaping provides privacy without hindering views, and there are plenty of shaded areas among towering trees. These properties don't come up often, so get all the details today! (id:46156)
Property Details
|
MLS® Number
|
19115 |
|
Property Type
|
Single Family |
|
Features
|
Acreage, Southern Exposure |
|
Parking Space Total
|
1 |
|
Road Type
|
Paved Road |
|
View Type
|
Mountain View, Ocean View |
|
Water Front Type
|
Waterfront On Ocean |
Building
|
Bathroom Total
|
2 |
|
Bedrooms Total
|
2 |
|
Constructed Date
|
1990 |
|
Construction Style Attachment
|
Detached |
|
Cooling Type
|
Central Air Conditioning |
|
Fireplace Fuel
|
Wood |
|
Fireplace Present
|
Yes |
|
Fireplace Type
|
Conventional |
|
Heating Fuel
|
Electric, Other |
|
Heating Type
|
Forced Air, Heat Pump |
|
Size Interior
|
2,335 Ft2 |
|
Type
|
House |
Parking
Land
|
Access Type
|
Easy Access, Highway Access |
|
Acreage
|
Yes |
|
Landscape Features
|
Garden Area |
|
Size Frontage
|
115 Ft |
|
Size Irregular
|
1.15 |
|
Size Total
|
1.15 Ac |
|
Size Total Text
|
1.15 Ac |
Rooms
| Level |
Type |
Length |
Width |
Dimensions |
|
Main Level |
Foyer |
9 ft |
9 ft |
9 ft x 9 ft |
|
Main Level |
Living Room |
14 ft ,6 in |
20 ft |
14 ft ,6 in x 20 ft |
|
Main Level |
Dining Room |
12 ft ,4 in |
15 ft ,6 in |
12 ft ,4 in x 15 ft ,6 in |
|
Main Level |
Kitchen |
11 ft ,8 in |
18 ft ,6 in |
11 ft ,8 in x 18 ft ,6 in |
|
Main Level |
Primary Bedroom |
19 ft ,9 in |
13 ft ,6 in |
19 ft ,9 in x 13 ft ,6 in |
|
Main Level |
4pc Bathroom |
|
|
Measurements not available |
|
Main Level |
Bedroom |
12 ft ,5 in |
12 ft ,9 in |
12 ft ,5 in x 12 ft ,9 in |
|
Main Level |
Laundry Room |
6 ft |
10 ft ,6 in |
6 ft x 10 ft ,6 in |
|
Main Level |
Den |
9 ft ,10 in |
12 ft ,6 in |
9 ft ,10 in x 12 ft ,6 in |
|
Main Level |
Dining Nook |
6 ft ,6 in |
9 ft ,6 in |
6 ft ,6 in x 9 ft ,6 in |
|
Main Level |
5pc Bathroom |
|
|
Measurements not available |
https://www.realtor.ca/real-estate/28552599/10219-douglas-bay-road-powell-river


