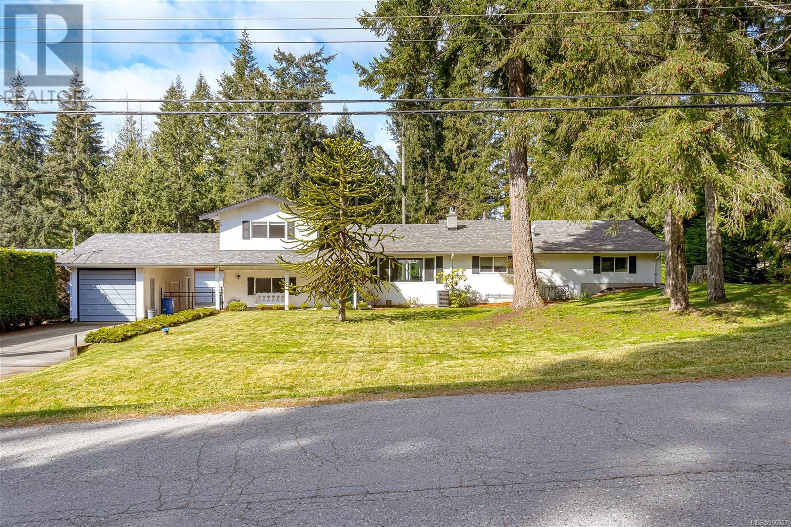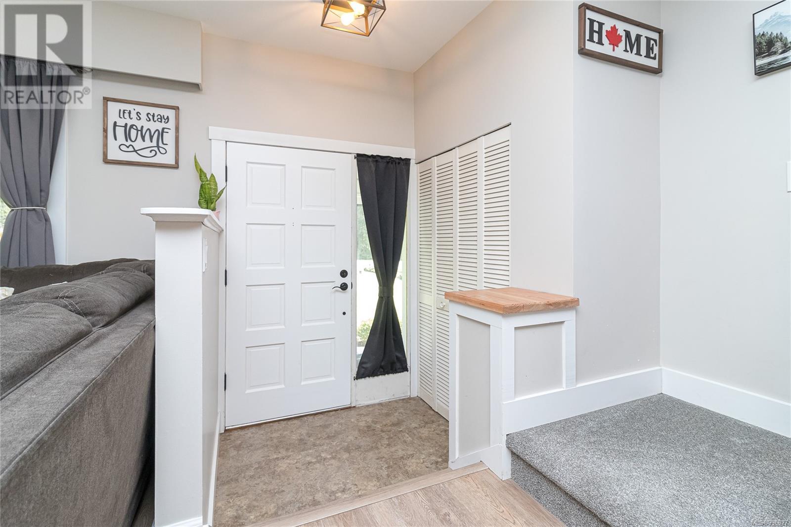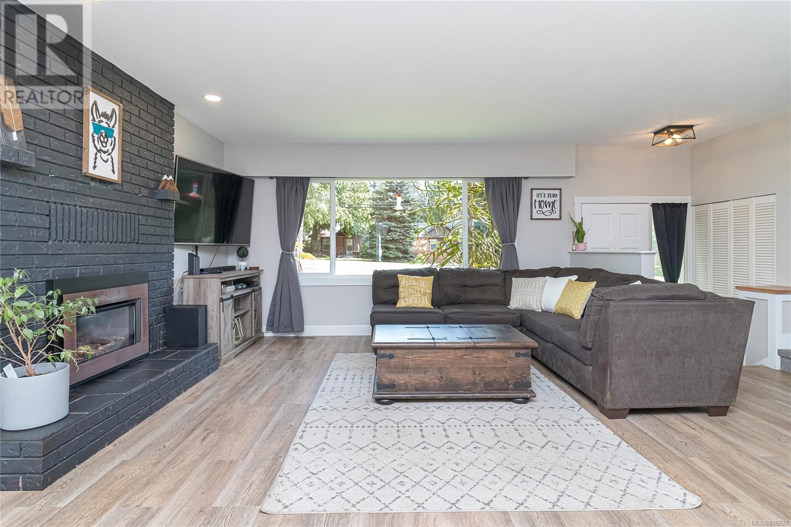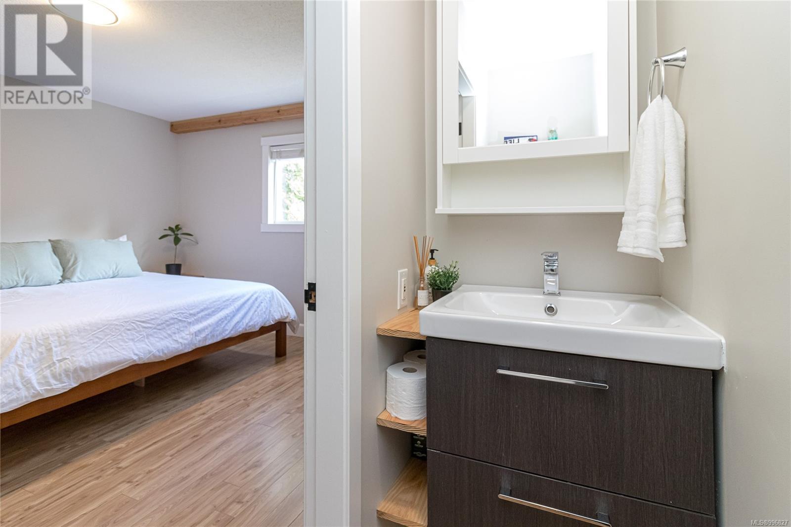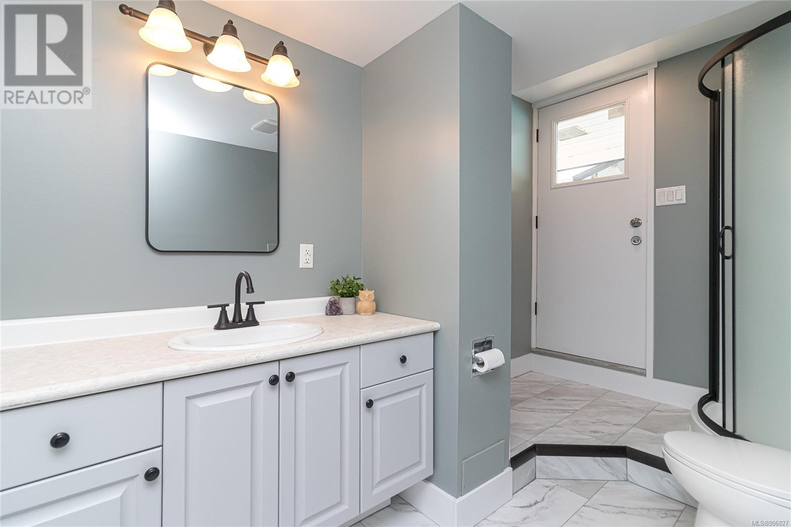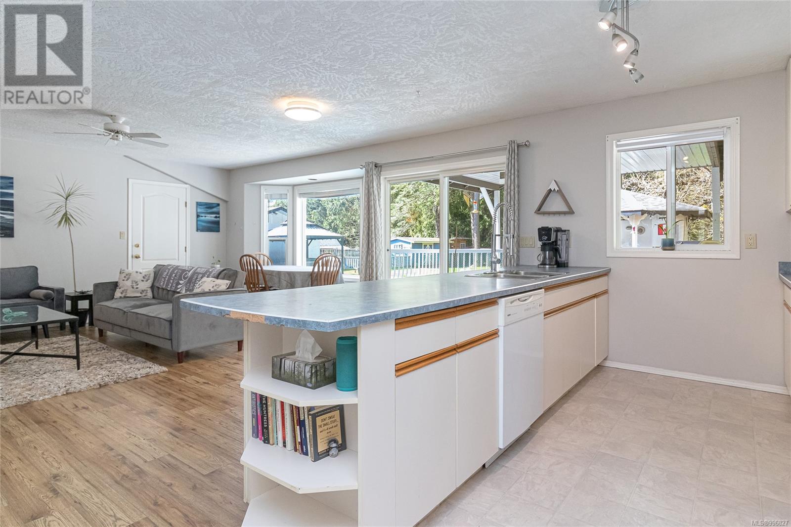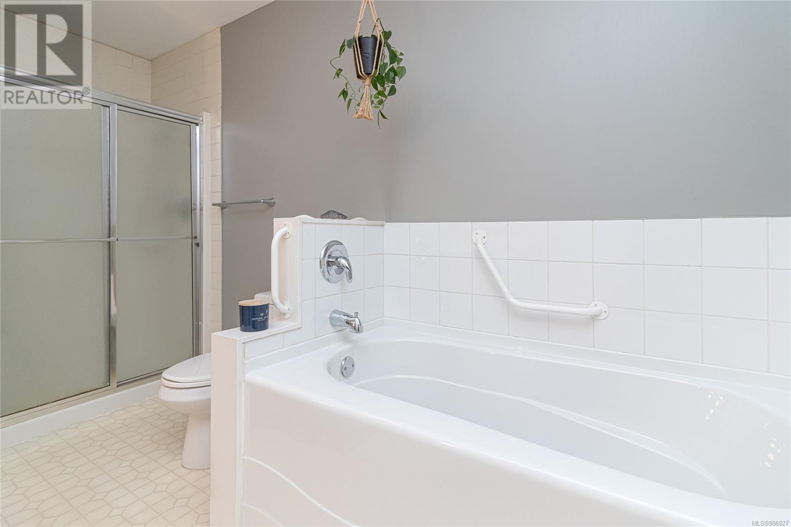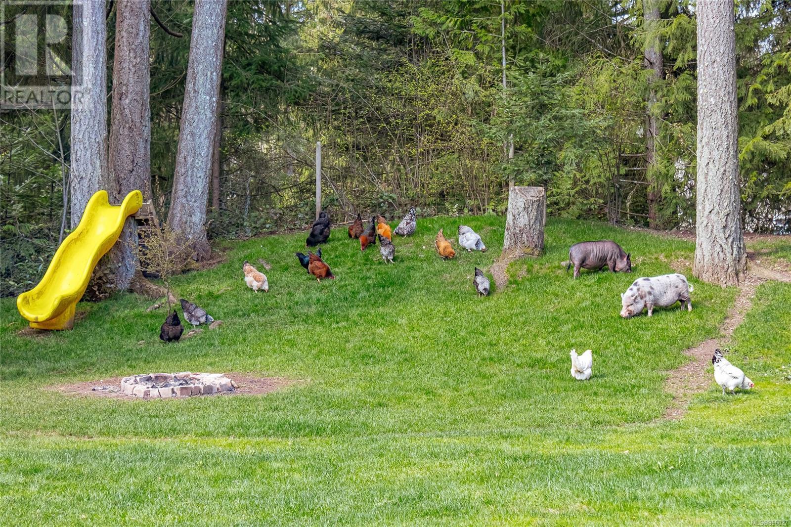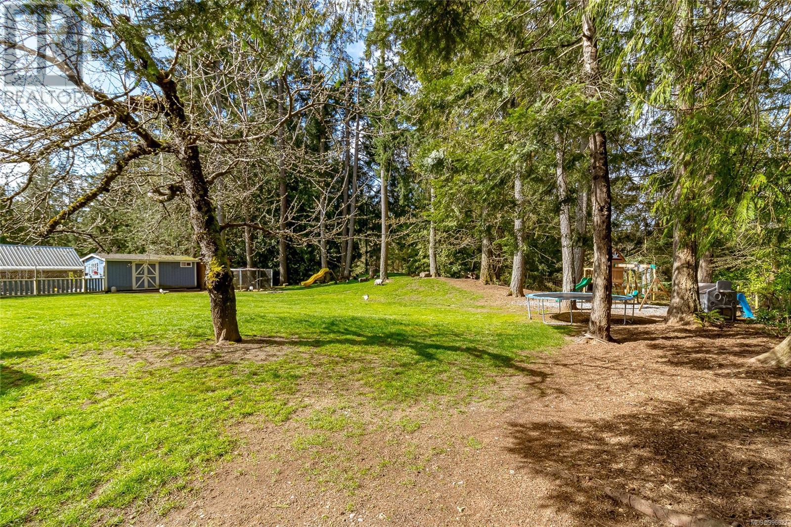6 Bedroom
4 Bathroom
4,180 ft2
Fireplace
Air Conditioned
Forced Air
$1,295,000
Welcome to 1023 Cowerd Road in sunny Cobble Hill! This .77 acre property is truly the whole package + a very rare find, with a spacious updated 4 bedroom main house + separate 2 bed XL suite on the right side! Separate driveways, hydro+gas metres, septic systems and two new hot water tanks! The main home features a renovated kitchen with natural gas stove, stainless fridge, large island w seating, and open plan dining area leading to family room with natural gas fireplace! Forced air natural gas furnace w AC (2022), sunroom overlooking pool (newer pump + filter, well maintained), hot tub (!), XL concrete patio and gazebo. Your hobby farm is already started with garden boxes + chicken coop ready to go. Fully fenced! Roof approx. 10 yrs old! Wonderful community with great neighbours - book your showing today. (id:46156)
Property Details
|
MLS® Number
|
996827 |
|
Property Type
|
Single Family |
|
Neigbourhood
|
Cobble Hill |
|
Parking Space Total
|
8 |
|
Structure
|
Shed, Workshop |
Building
|
Bathroom Total
|
4 |
|
Bedrooms Total
|
6 |
|
Constructed Date
|
1975 |
|
Cooling Type
|
Air Conditioned |
|
Fireplace Present
|
Yes |
|
Fireplace Total
|
2 |
|
Heating Fuel
|
Natural Gas |
|
Heating Type
|
Forced Air |
|
Size Interior
|
4,180 Ft2 |
|
Total Finished Area
|
3432 Sqft |
|
Type
|
House |
Land
|
Acreage
|
No |
|
Size Irregular
|
0.77 |
|
Size Total
|
0.77 Ac |
|
Size Total Text
|
0.77 Ac |
|
Zoning Type
|
Residential |
Rooms
| Level |
Type |
Length |
Width |
Dimensions |
|
Second Level |
Bathroom |
2 ft |
5 ft |
2 ft x 5 ft |
|
Second Level |
Bathroom |
4 ft |
6 ft |
4 ft x 6 ft |
|
Second Level |
Balcony |
12 ft |
8 ft |
12 ft x 8 ft |
|
Second Level |
Bedroom |
13 ft |
9 ft |
13 ft x 9 ft |
|
Second Level |
Bedroom |
11 ft |
10 ft |
11 ft x 10 ft |
|
Second Level |
Primary Bedroom |
12 ft |
13 ft |
12 ft x 13 ft |
|
Lower Level |
Bathroom |
7 ft |
11 ft |
7 ft x 11 ft |
|
Lower Level |
Laundry Room |
11 ft |
7 ft |
11 ft x 7 ft |
|
Lower Level |
Family Room |
15 ft |
14 ft |
15 ft x 14 ft |
|
Lower Level |
Bedroom |
12 ft |
11 ft |
12 ft x 11 ft |
|
Main Level |
Entrance |
8 ft |
4 ft |
8 ft x 4 ft |
|
Main Level |
Laundry Room |
11 ft |
7 ft |
11 ft x 7 ft |
|
Main Level |
Kitchen |
12 ft |
8 ft |
12 ft x 8 ft |
|
Main Level |
Living Room |
18 ft |
16 ft |
18 ft x 16 ft |
|
Main Level |
Dining Room |
11 ft |
9 ft |
11 ft x 9 ft |
|
Main Level |
Kitchen |
12 ft |
11 ft |
12 ft x 11 ft |
|
Main Level |
Sunroom |
22 ft |
7 ft |
22 ft x 7 ft |
|
Main Level |
Bathroom |
7 ft |
9 ft |
7 ft x 9 ft |
|
Main Level |
Living Room |
19 ft |
16 ft |
19 ft x 16 ft |
|
Main Level |
Bedroom |
16 ft |
8 ft |
16 ft x 8 ft |
|
Main Level |
Primary Bedroom |
15 ft |
15 ft |
15 ft x 15 ft |
|
Auxiliary Building |
Other |
7 ft |
7 ft |
7 ft x 7 ft |
|
Auxiliary Building |
Other |
19 ft |
9 ft |
19 ft x 9 ft |
https://www.realtor.ca/real-estate/28228794/1023-cowerd-rd-cobble-hill-cobble-hill


