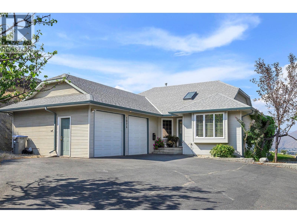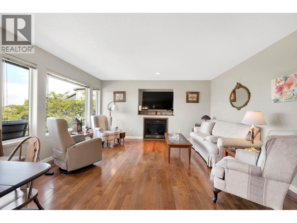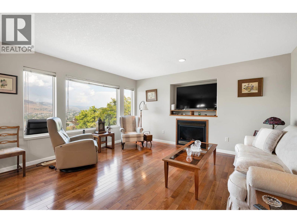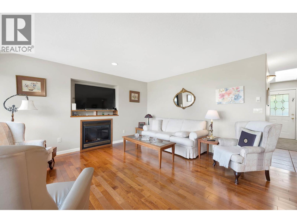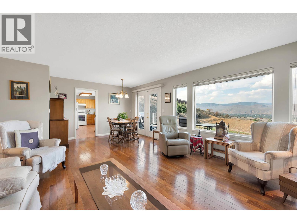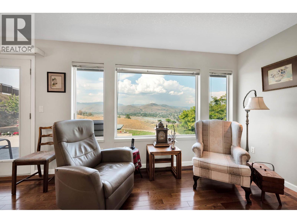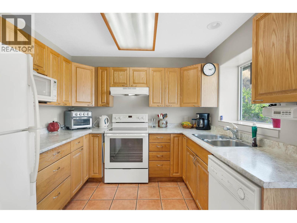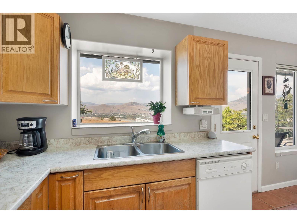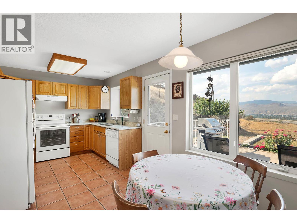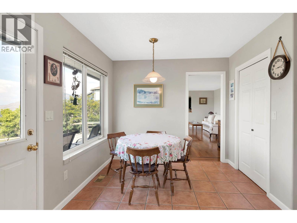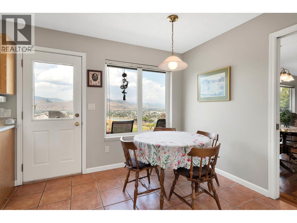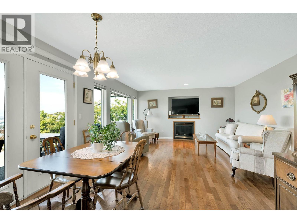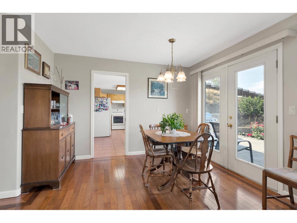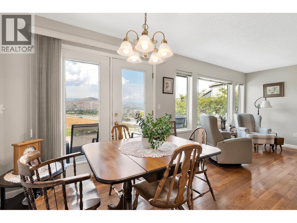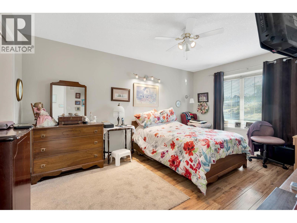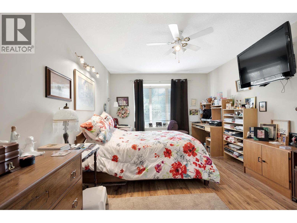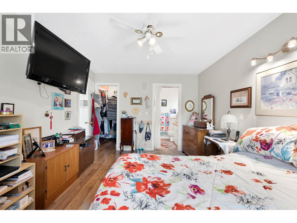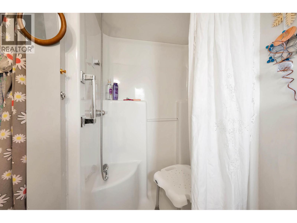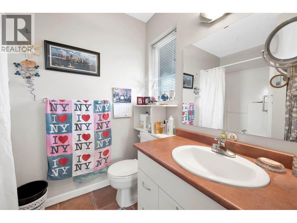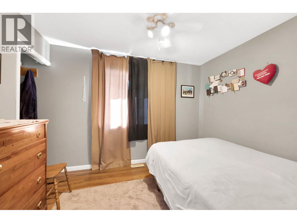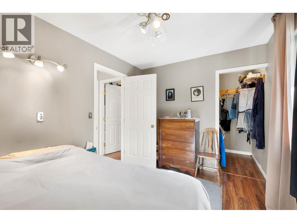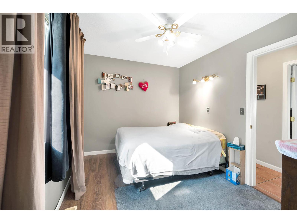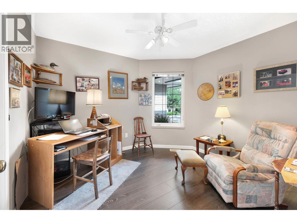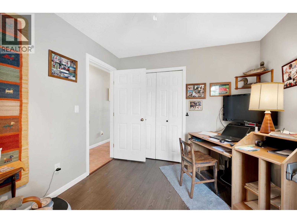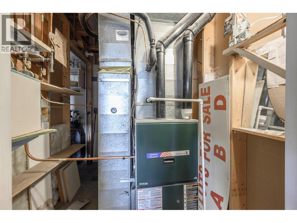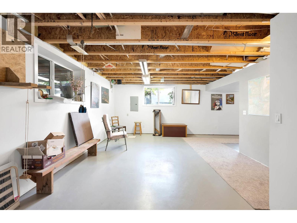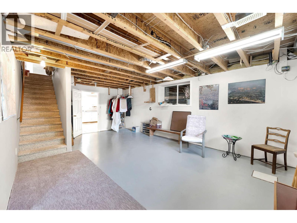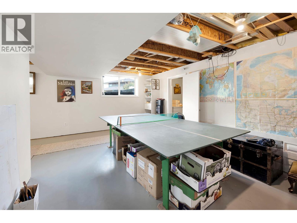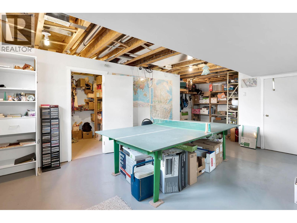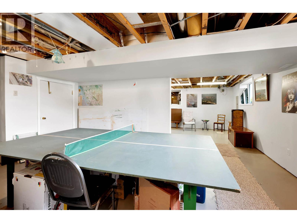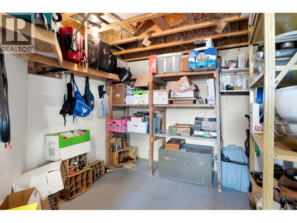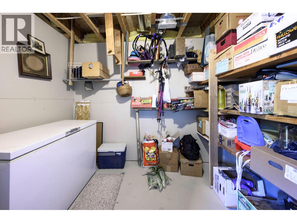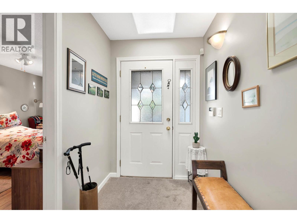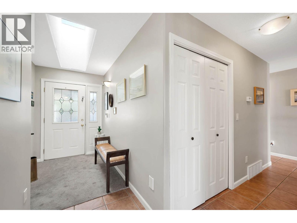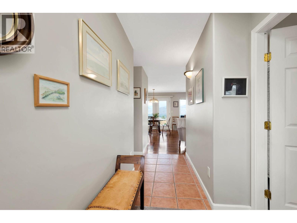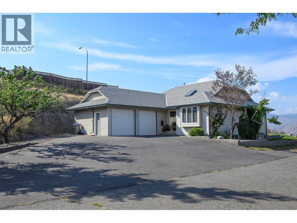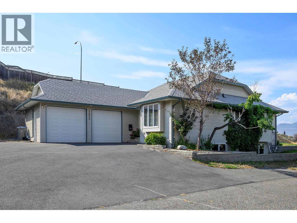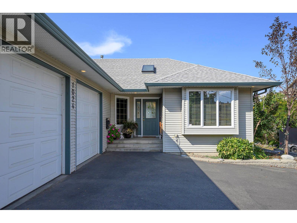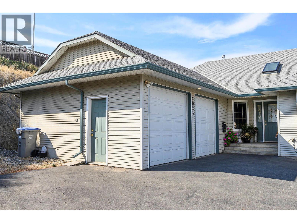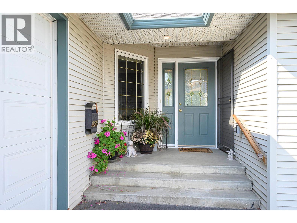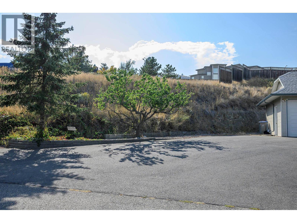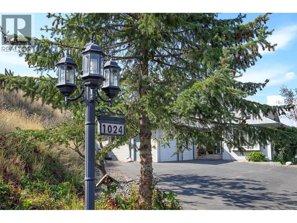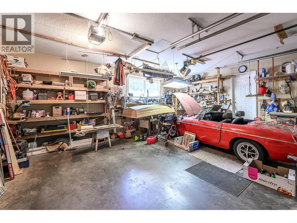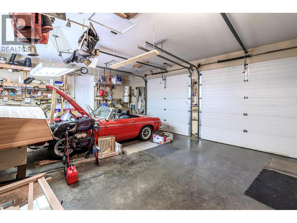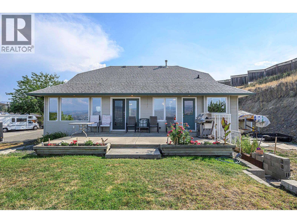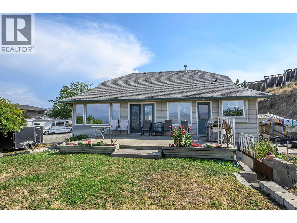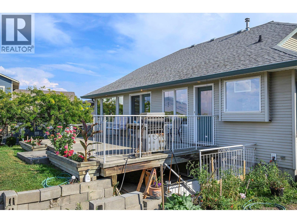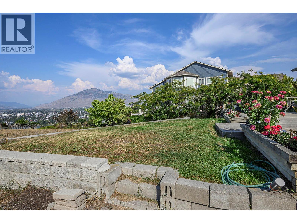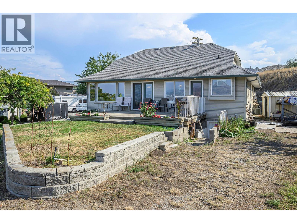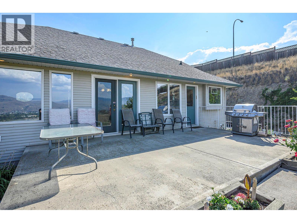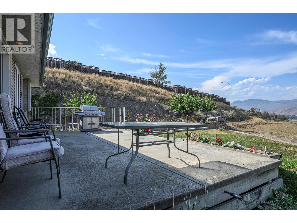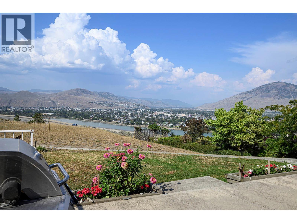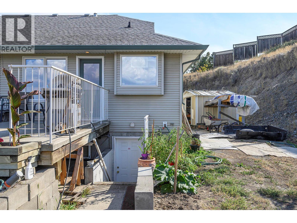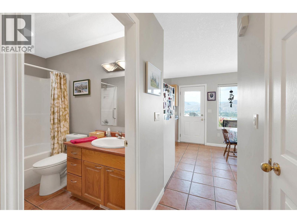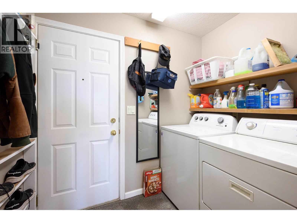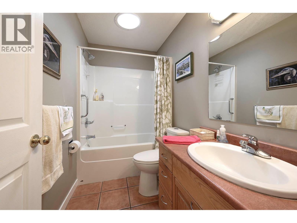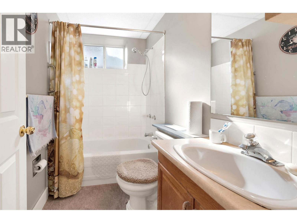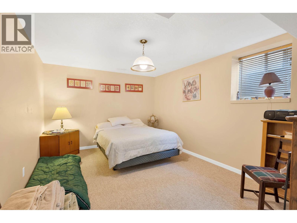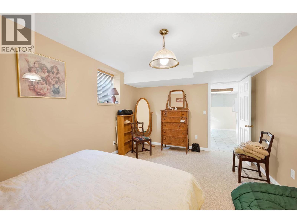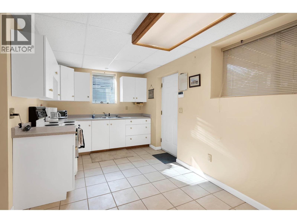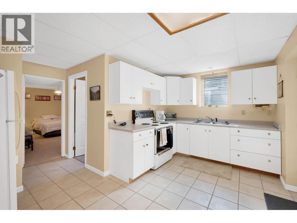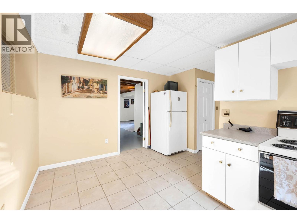4 Bedroom
3 Bathroom
2,506 ft2
Ranch
Fireplace
Central Air Conditioning
Forced Air, See Remarks
$799,900
This 3+1 bedroom, 3 bathroom, 1 owner home is in a great central location with a view and is a level entry with the main floor featuring an open concept livingroom/diningroom with hardwood floors & a gas fireplace, bright raised oak kitchen with eating area and access to a large patio great for family BBQs or morning coffee. The main floor also has laundry, 4 piece main bathroom and 3 bedrooms including the main bedroom with a 3 piece ensuite. The full basement with separate entry has a 1 bedroom suite with a 4 piece bathroom, as well as a large recroom, games room and good storage outside of the suite. Plenty of parking including double garage and lots of space on the driveway. Great central location close to many amenities including Thompson Rivers University, downtown, shopping, parks and more. Includes 7 appliances, security system, central air and central vac. (id:46156)
Property Details
|
MLS® Number
|
10362602 |
|
Property Type
|
Single Family |
|
Neigbourhood
|
South Kamloops |
|
Amenities Near By
|
Park, Recreation, Schools, Shopping |
|
Parking Space Total
|
2 |
|
View Type
|
View (panoramic) |
Building
|
Bathroom Total
|
3 |
|
Bedrooms Total
|
4 |
|
Appliances
|
Range, Refrigerator, Dishwasher, Washer & Dryer |
|
Architectural Style
|
Ranch |
|
Basement Type
|
Full |
|
Constructed Date
|
2002 |
|
Construction Style Attachment
|
Detached |
|
Cooling Type
|
Central Air Conditioning |
|
Exterior Finish
|
Vinyl Siding |
|
Fireplace Fuel
|
Gas |
|
Fireplace Present
|
Yes |
|
Fireplace Total
|
1 |
|
Fireplace Type
|
Unknown |
|
Heating Type
|
Forced Air, See Remarks |
|
Roof Material
|
Asphalt Shingle |
|
Roof Style
|
Unknown |
|
Stories Total
|
2 |
|
Size Interior
|
2,506 Ft2 |
|
Type
|
House |
|
Utility Water
|
Municipal Water |
Parking
Land
|
Acreage
|
No |
|
Land Amenities
|
Park, Recreation, Schools, Shopping |
|
Sewer
|
Municipal Sewage System |
|
Size Irregular
|
0.28 |
|
Size Total
|
0.28 Ac|under 1 Acre |
|
Size Total Text
|
0.28 Ac|under 1 Acre |
|
Zoning Type
|
Unknown |
Rooms
| Level |
Type |
Length |
Width |
Dimensions |
|
Basement |
4pc Bathroom |
|
|
Measurements not available |
|
Basement |
Storage |
|
|
7'0'' x 9'6'' |
|
Basement |
Bedroom |
|
|
16'8'' x 11'0'' |
|
Basement |
Kitchen |
|
|
14'5'' x 8'7'' |
|
Basement |
Games Room |
|
|
12'0'' x 18'5'' |
|
Basement |
Recreation Room |
|
|
23'0'' x 14'2'' |
|
Main Level |
3pc Ensuite Bath |
|
|
Measurements not available |
|
Main Level |
Laundry Room |
|
|
7'5'' x 5'0'' |
|
Main Level |
Primary Bedroom |
|
|
14'8'' x 10'8'' |
|
Main Level |
Bedroom |
|
|
9'6'' x 10'0'' |
|
Main Level |
Bedroom |
|
|
11'3'' x 8'8'' |
|
Main Level |
4pc Bathroom |
|
|
Measurements not available |
|
Main Level |
Dining Nook |
|
|
9'0'' x 8'7'' |
|
Main Level |
Kitchen |
|
|
10'0'' x 9'4'' |
|
Main Level |
Dining Room |
|
|
9'0'' x 11'6'' |
|
Main Level |
Living Room |
|
|
12'5'' x 14'8'' |
https://www.realtor.ca/real-estate/28848743/1024-fernie-road-kamloops-south-kamloops


