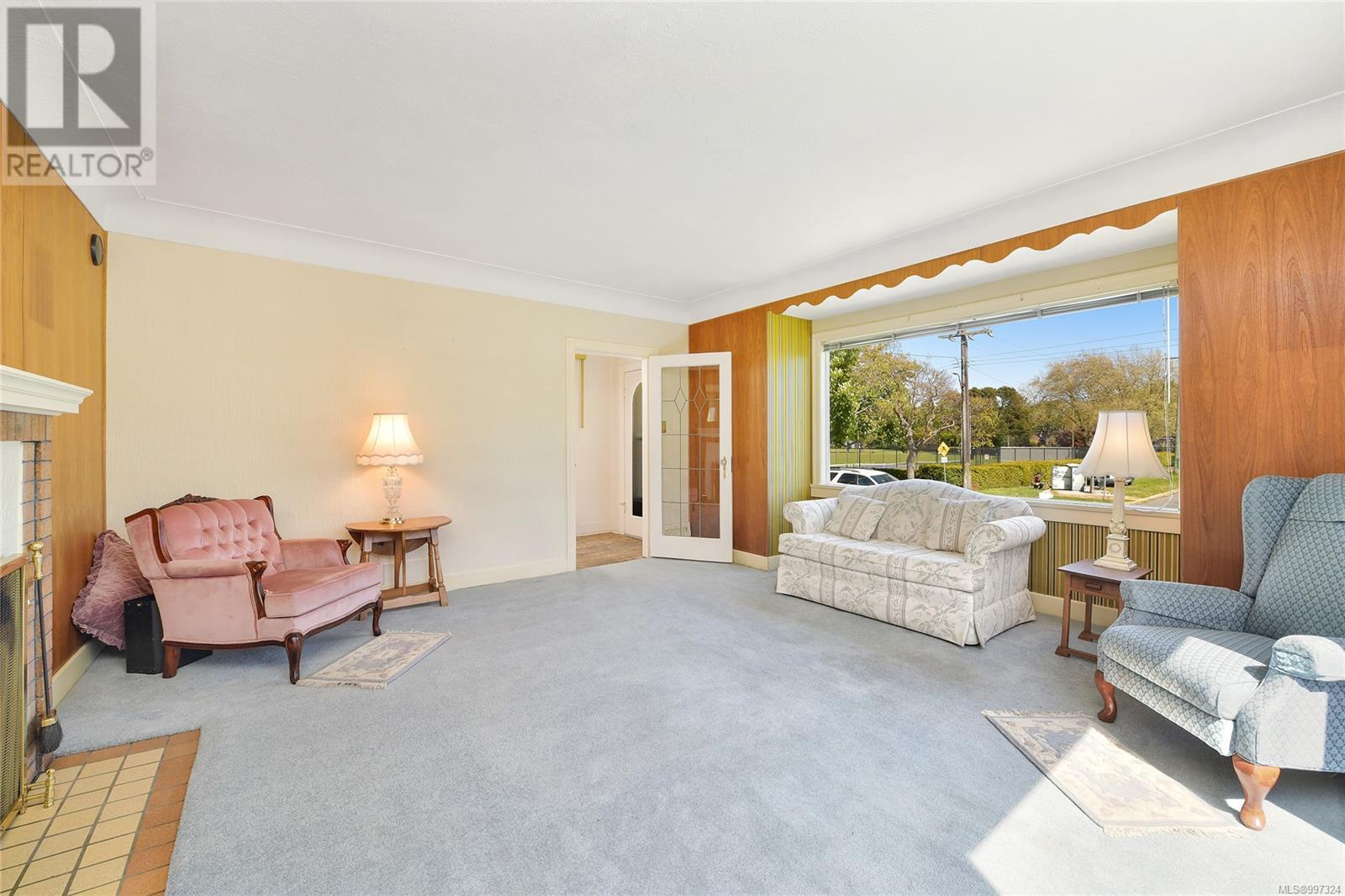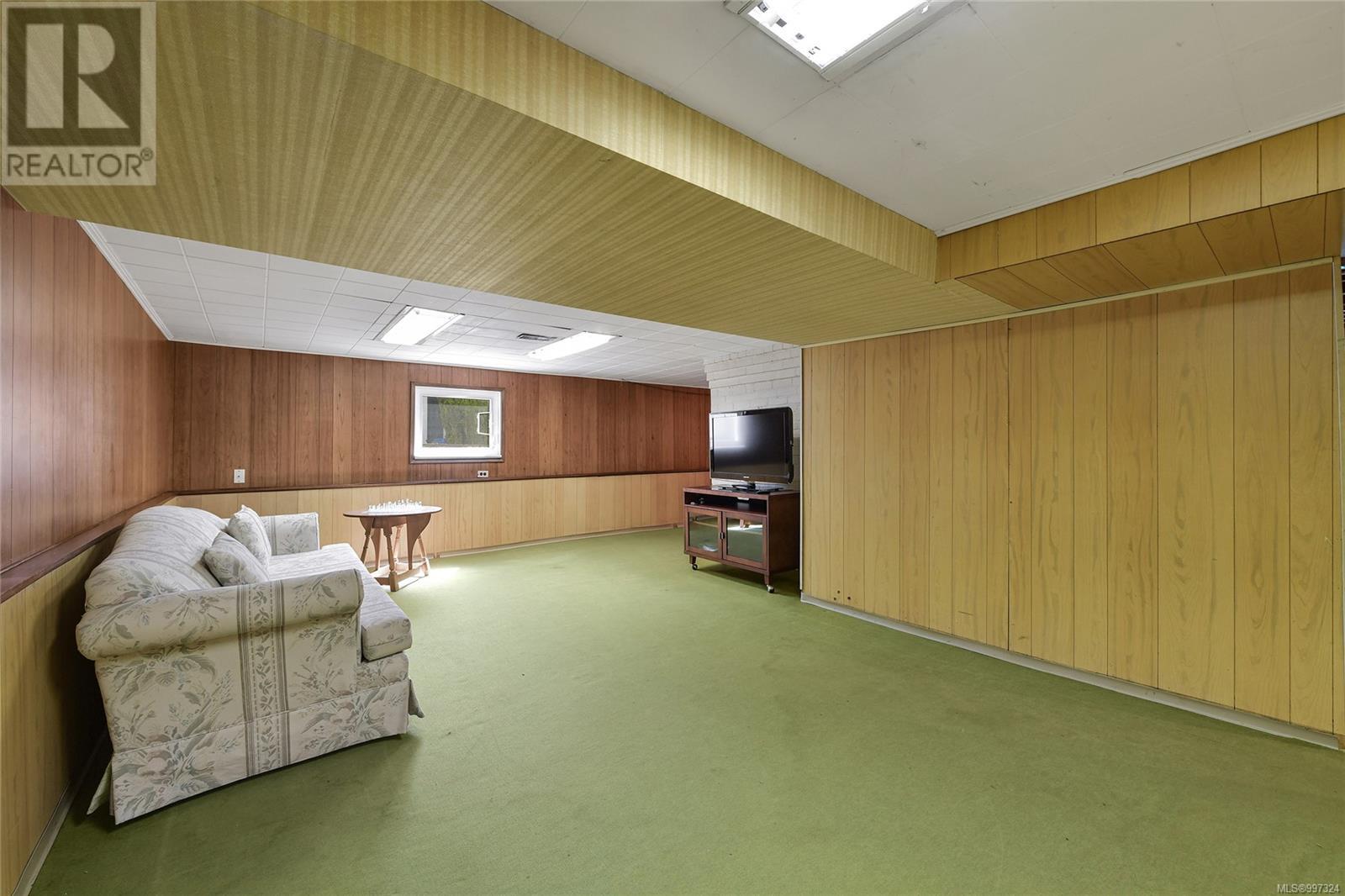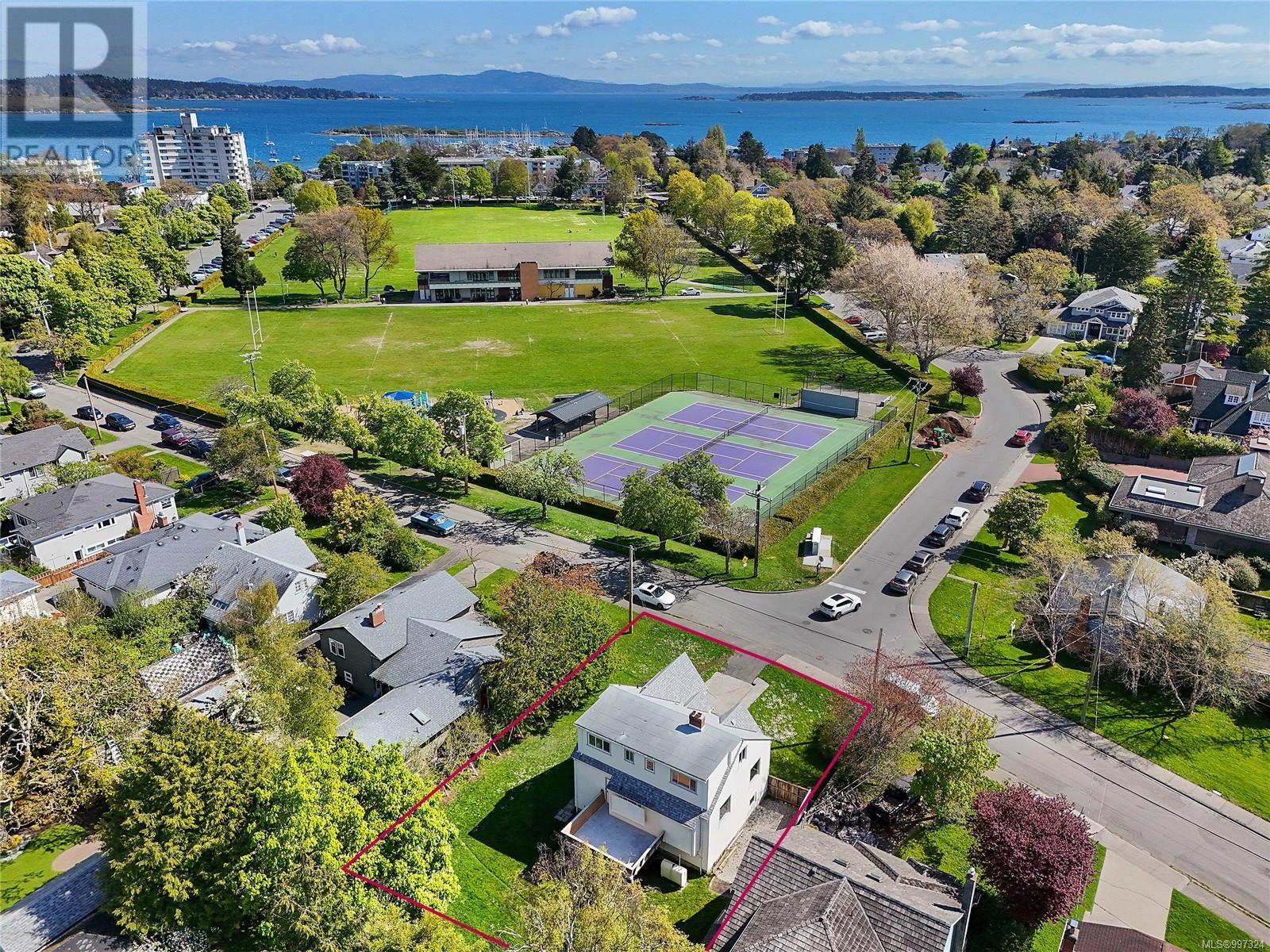1024 Transit Rd Oak Bay, British Columbia V8S 5A2
$1,327,000
Open Saturday/May 3, 1-3pm. Across from historic Windsor Park, this charming Tudor Revival, on generous lot captures the timeless character of South Oak Bay. The main floor offers a welcoming entry, two bedrooms, kitchen with cozy eating area, and well-proportioned living and dining rooms featuring a fireplace, coved ceilings, hardwood flooring and detail true to its 1938 heritage. The upper level provides two oversized bedrooms, a two-piece bathroom, workspace, and storage. The semi-finished lower includes large family room, flexible den (potential fifth bedroom), laundry and mechanical rooms plus single-car garage and space for workshop. Opportunity to invest in a coveted location—with upside and potential for renovation or redevelopment. Minutes from Oak Bay Marina, Oak Bay Beach Hotel, and scenic shoreline paths, 1024 Transit Road offers versatile living, historic charm, and an exceptional setting in one of Victoria’s most sought-after neighbourhoods. (id:46156)
Open House
This property has open houses!
1:00 pm
Ends at:3:00 pm
Property Details
| MLS® Number | 997324 |
| Property Type | Single Family |
| Neigbourhood | South Oak Bay |
| Features | Central Location, Level Lot, See Remarks, Other, Marine Oriented |
| Parking Space Total | 3 |
Building
| Bathroom Total | 2 |
| Bedrooms Total | 4 |
| Architectural Style | Character |
| Constructed Date | 1938 |
| Cooling Type | None |
| Fireplace Present | Yes |
| Fireplace Total | 1 |
| Heating Fuel | Oil |
| Heating Type | Forced Air |
| Size Interior | 2,606 Ft2 |
| Total Finished Area | 2411 Sqft |
| Type | House |
Land
| Access Type | Road Access |
| Acreage | No |
| Size Irregular | 7992 |
| Size Total | 7992 Sqft |
| Size Total Text | 7992 Sqft |
| Zoning Type | Residential |
Rooms
| Level | Type | Length | Width | Dimensions |
|---|---|---|---|---|
| Third Level | Bathroom | 6'4 x 4'4 | ||
| Third Level | Storage | 5 ft | 5 ft | 5 ft x 5 ft |
| Third Level | Office | 11 ft | 11 ft x Measurements not available | |
| Third Level | Bedroom | 17 ft | 10 ft | 17 ft x 10 ft |
| Third Level | Bedroom | 17 ft | 11 ft | 17 ft x 11 ft |
| Lower Level | Utility Room | 14 ft | 9 ft | 14 ft x 9 ft |
| Lower Level | Laundry Room | 11 ft | 11 ft | 11 ft x 11 ft |
| Lower Level | Den | 10 ft | 10 ft | 10 ft x 10 ft |
| Lower Level | Family Room | 21 ft | 12 ft | 21 ft x 12 ft |
| Main Level | Bathroom | 9'4 x 7'7 | ||
| Main Level | Bedroom | 10 ft | 10 ft | 10 ft x 10 ft |
| Main Level | Primary Bedroom | 12 ft | 11 ft | 12 ft x 11 ft |
| Main Level | Kitchen | 14 ft | 10 ft | 14 ft x 10 ft |
| Main Level | Dining Room | 12 ft | 10 ft | 12 ft x 10 ft |
| Main Level | Living Room | 16 ft | 15 ft | 16 ft x 15 ft |
| Main Level | Entrance | 5 ft | 4 ft | 5 ft x 4 ft |
https://www.realtor.ca/real-estate/28250185/1024-transit-rd-oak-bay-south-oak-bay
































