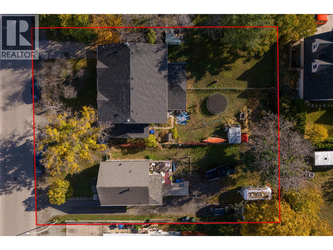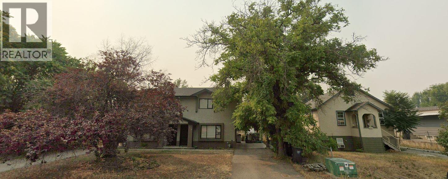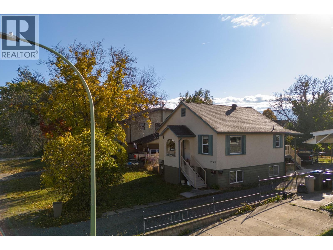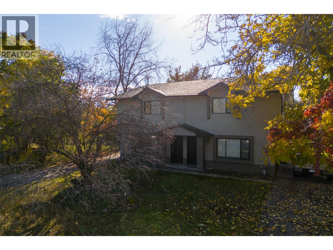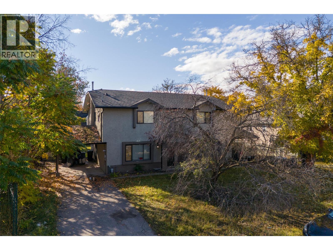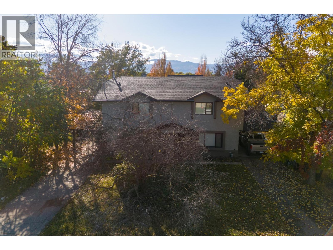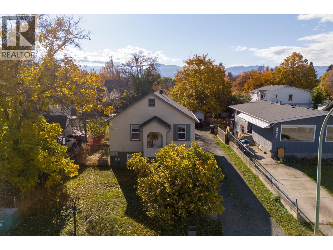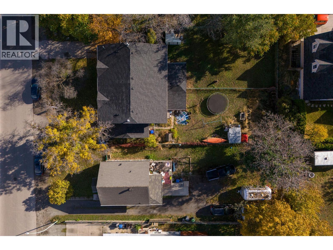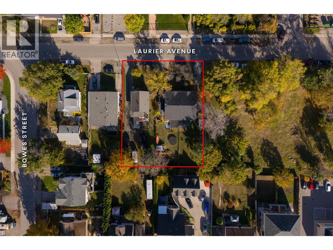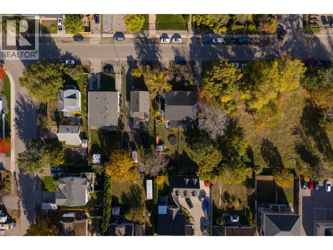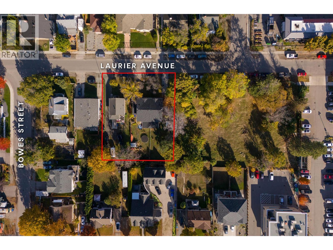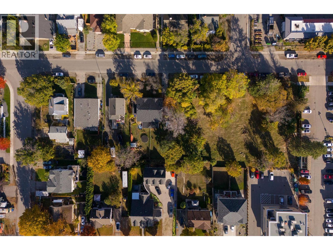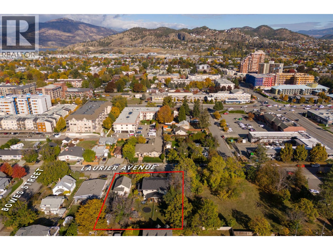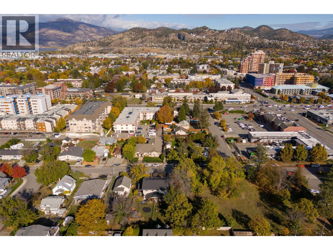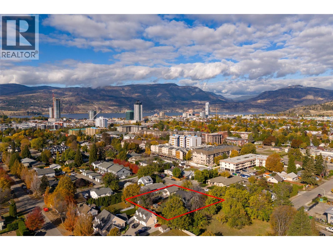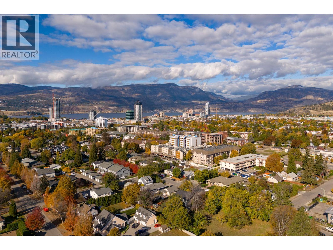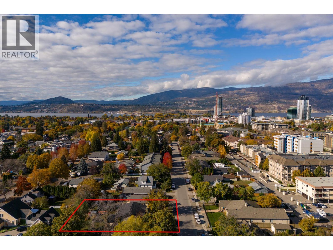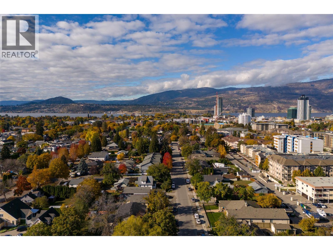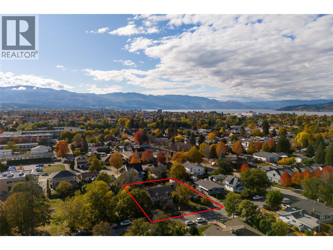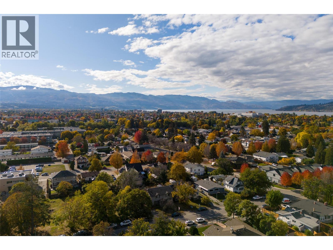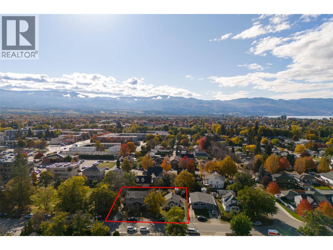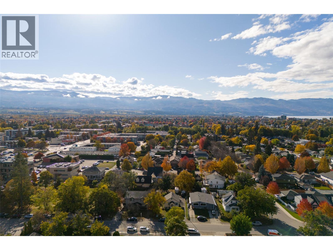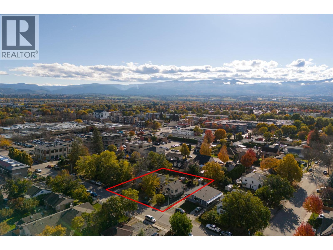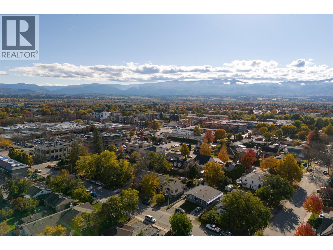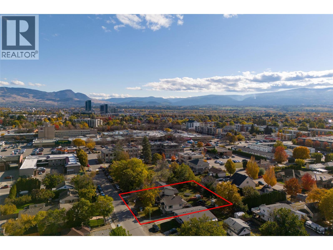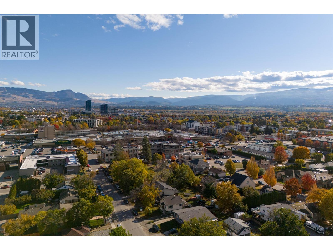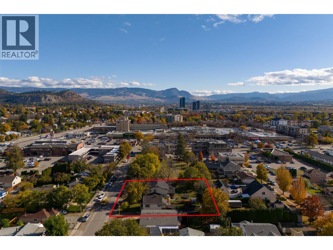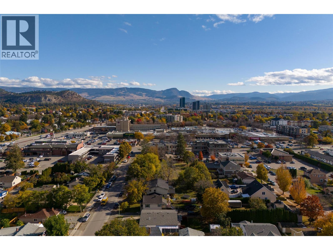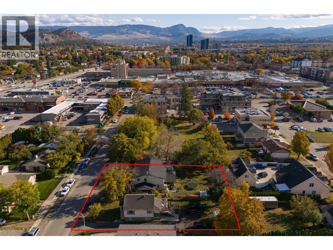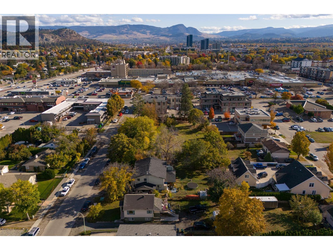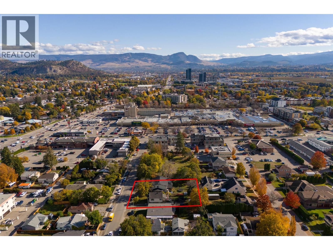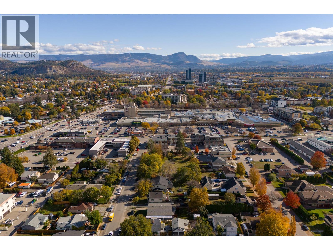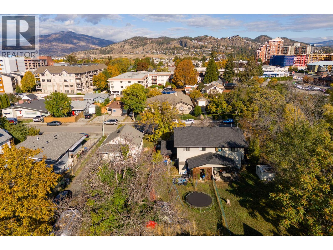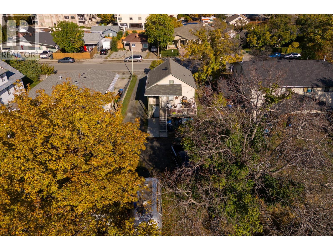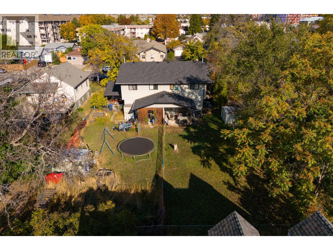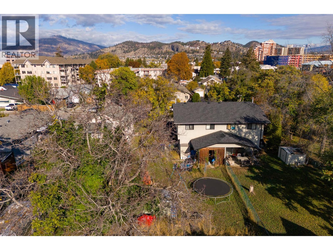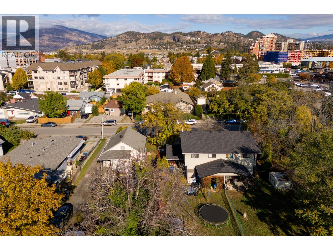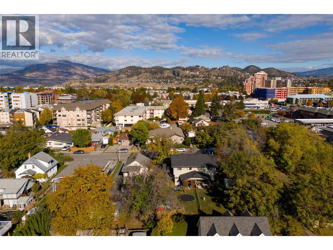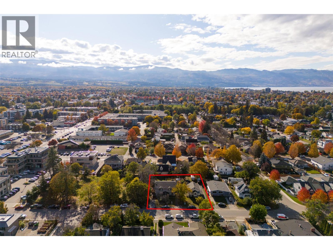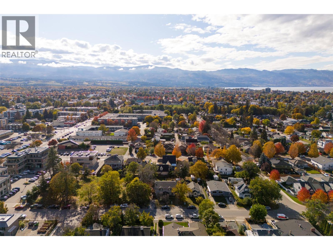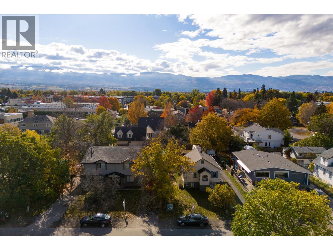2 Bedroom
2 Bathroom
4,008 ft2
Baseboard Heaters
$1,885,000
Prime Development Opportunity – Central Location! Close to urban transit corridor, on sewer, and in quiet setting hidden within the urban bustle! This prime holding property is a rare two-lot land assembly offering incredible potential in a sought-after central location. With approximately 125 feet of frontage on Laurier Avenue and a total of 16,590 sq ft (0.38 acres) across two titles, this site presents an excellent opportunity for future development. Currently zoned MF1, the land aligns with the 2040 Official Community Plan, designating it as Core Neighbourhood (C-NHD Urban Core) – a future land use supporting medium-density apartment housing. The properties include a 1944-built single-family home and a 1991-built full duplex, both with long-term tenants in place, generating holding income while planning your project. Buyers are advised to perform their own due diligence to confirm zoning and development potential. Note: Property taxes, lot size, and finished floor area reflect the combined totals of both parcels. (id:46156)
Property Details
|
MLS® Number
|
10358036 |
|
Property Type
|
Single Family |
|
Neigbourhood
|
Kelowna South |
|
Features
|
Central Island |
|
Parking Space Total
|
10 |
Building
|
Bathroom Total
|
2 |
|
Bedrooms Total
|
2 |
|
Basement Type
|
Full |
|
Constructed Date
|
1991 |
|
Construction Style Attachment
|
Detached |
|
Exterior Finish
|
Stucco, Other |
|
Flooring Type
|
Carpeted, Linoleum, Tile |
|
Heating Fuel
|
Electric |
|
Heating Type
|
Baseboard Heaters |
|
Roof Material
|
Asphalt Shingle |
|
Roof Style
|
Unknown |
|
Stories Total
|
3 |
|
Size Interior
|
4,008 Ft2 |
|
Type
|
House |
|
Utility Water
|
Municipal Water |
Parking
Land
|
Acreage
|
No |
|
Sewer
|
Municipal Sewage System |
|
Size Irregular
|
0.38 |
|
Size Total
|
0.38 Ac|under 1 Acre |
|
Size Total Text
|
0.38 Ac|under 1 Acre |
|
Zoning Type
|
Unknown |
Rooms
| Level |
Type |
Length |
Width |
Dimensions |
|
Main Level |
4pc Bathroom |
|
|
Measurements not available |
|
Main Level |
Primary Bedroom |
|
|
10'6'' x 10'0'' |
|
Main Level |
Living Room |
|
|
17'0'' x 12'3'' |
|
Main Level |
Kitchen |
|
|
12'5'' x 10'5'' |
|
Additional Accommodation |
Full Bathroom |
|
|
Measurements not available |
|
Additional Accommodation |
Primary Bedroom |
|
|
11'7'' x 9'3'' |
|
Additional Accommodation |
Living Room |
|
|
13'10'' x 11'2'' |
|
Additional Accommodation |
Kitchen |
|
|
13'8'' x 11'2'' |
|
Secondary Dwelling Unit |
Partial Bathroom |
|
|
Measurements not available |
|
Secondary Dwelling Unit |
Full Bathroom |
|
|
Measurements not available |
|
Secondary Dwelling Unit |
Bedroom |
|
|
10' x 10' |
|
Secondary Dwelling Unit |
Bedroom |
|
|
10' x 10' |
|
Secondary Dwelling Unit |
Primary Bedroom |
|
|
10' x 10' |
|
Secondary Dwelling Unit |
Living Room |
|
|
10' x 10' |
|
Secondary Dwelling Unit |
Kitchen |
|
|
8' x 10' |
|
Secondary Dwelling Unit |
Partial Bathroom |
|
|
Measurements not available |
|
Secondary Dwelling Unit |
Full Bathroom |
|
|
Measurements not available |
|
Secondary Dwelling Unit |
Bedroom |
|
|
10' x 10' |
|
Secondary Dwelling Unit |
Bedroom |
|
|
10' x 10' |
|
Secondary Dwelling Unit |
Primary Bedroom |
|
|
10' x 10' |
|
Secondary Dwelling Unit |
Living Room |
|
|
8' x 10' |
|
Secondary Dwelling Unit |
Kitchen |
|
|
8' x 10' |
https://www.realtor.ca/real-estate/28698430/1025-10331035-laurier-avenue-kelowna-kelowna-south


