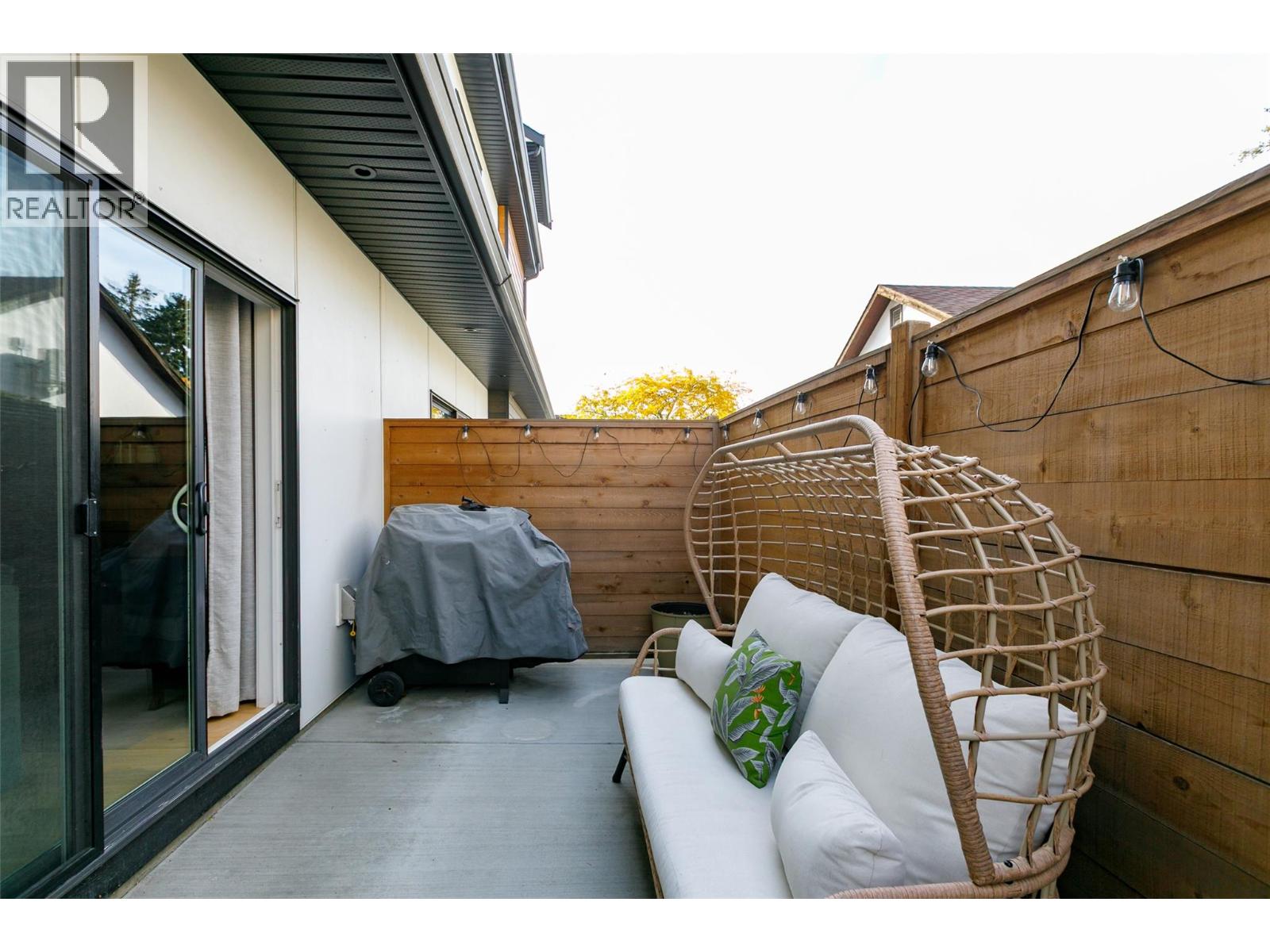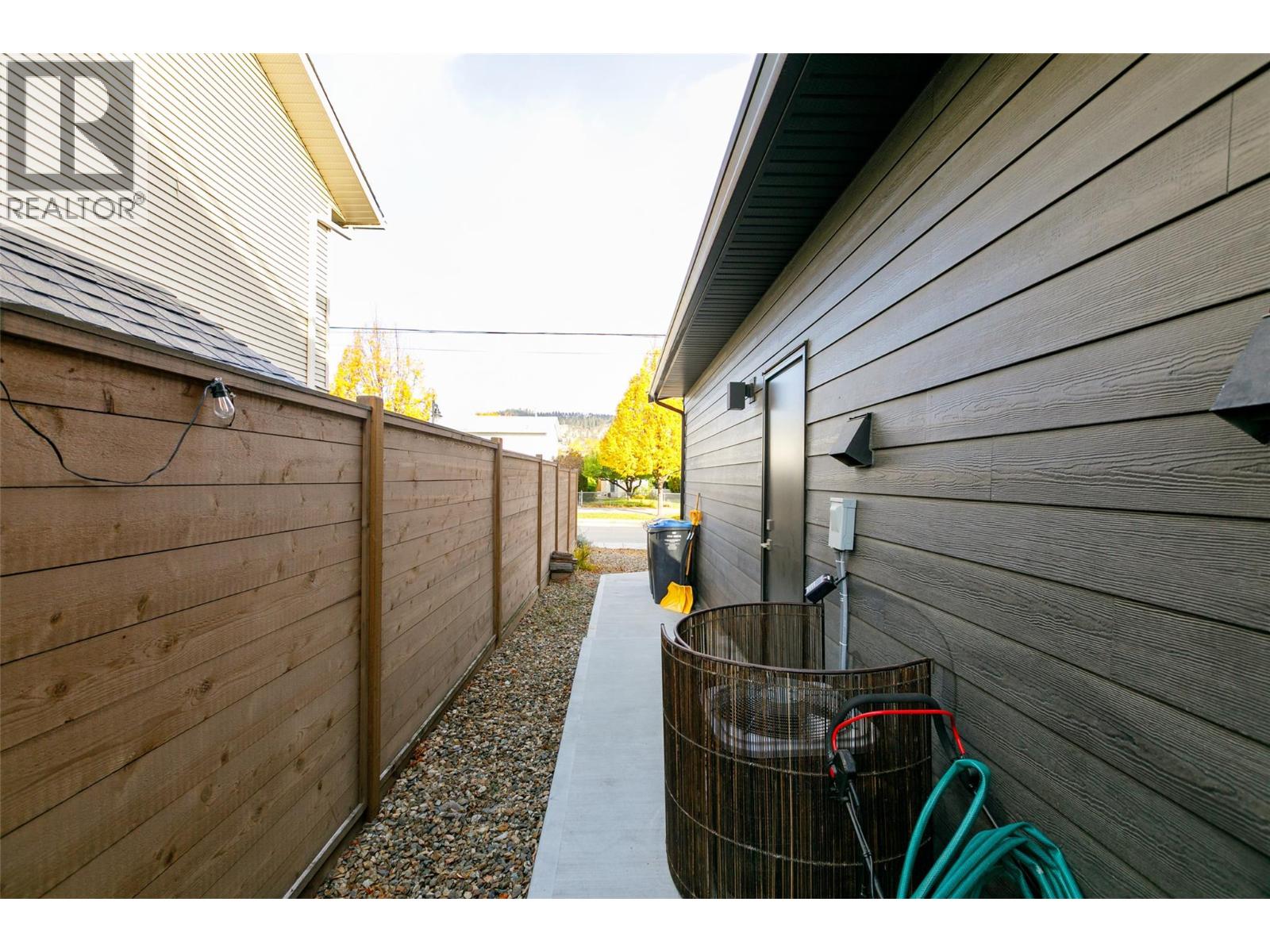2 Bedroom
3 Bathroom
1,528 ft2
Contemporary
Fireplace
Central Air Conditioning
Forced Air, See Remarks
Landscaped, Level, Underground Sprinkler
$780,000
Modern lines and classic shades set the stage for this beautifully finished, move-in-ready home just a short walk from downtown Kelowna and only two blocks from the Brewery District. As you enter, you’ll notice the engineered hardwood floors, custom fireplace feature, and a gourmet kitchen with quartz counters, quality appliances, a gas stove, and a large central island with a wine fridge. The comfortable living area opens directly to the main floor patio for easy indoor–outdoor living. A large powder room and an oversized heated single garage with 220V power and EV-charger rough-in complete the main level. Stairs lead down to an almost 700 sq. ft. 5' crawlspace, offering exceptional storage. Upstairs, you’ll find two true primary bedrooms - each with a generous ensuite and walk-in closet - along with a convenient laundry room. The top floor opens to a very private 400 sq. ft. rooftop deck with gorgeous mountain views. And with no strata fees, this home offers both quality and value in a prime location. (id:46156)
Property Details
|
MLS® Number
|
10367008 |
|
Property Type
|
Single Family |
|
Neigbourhood
|
Kelowna North |
|
Community Name
|
EPS5487 |
|
Amenities Near By
|
Public Transit, Park, Schools, Shopping |
|
Community Features
|
Pets Allowed, Pets Allowed With Restrictions, Rentals Allowed |
|
Features
|
Level Lot, Central Island, Balcony, Two Balconies |
|
Parking Space Total
|
2 |
|
View Type
|
Mountain View, View (panoramic) |
Building
|
Bathroom Total
|
3 |
|
Bedrooms Total
|
2 |
|
Appliances
|
Refrigerator, Dishwasher, Dryer, Range - Gas, Microwave, Washer, Wine Fridge |
|
Architectural Style
|
Contemporary |
|
Basement Type
|
Crawl Space |
|
Constructed Date
|
2018 |
|
Construction Style Attachment
|
Detached |
|
Cooling Type
|
Central Air Conditioning |
|
Exterior Finish
|
Other |
|
Fire Protection
|
Controlled Entry, Smoke Detector Only |
|
Fireplace Fuel
|
Unknown |
|
Fireplace Present
|
Yes |
|
Fireplace Total
|
1 |
|
Fireplace Type
|
Decorative |
|
Flooring Type
|
Carpeted, Ceramic Tile, Hardwood |
|
Half Bath Total
|
1 |
|
Heating Type
|
Forced Air, See Remarks |
|
Roof Material
|
Asphalt Shingle |
|
Roof Style
|
Unknown |
|
Stories Total
|
2 |
|
Size Interior
|
1,528 Ft2 |
|
Type
|
House |
|
Utility Water
|
Municipal Water |
Parking
Land
|
Access Type
|
Easy Access |
|
Acreage
|
No |
|
Fence Type
|
Fence |
|
Land Amenities
|
Public Transit, Park, Schools, Shopping |
|
Landscape Features
|
Landscaped, Level, Underground Sprinkler |
|
Sewer
|
Municipal Sewage System |
|
Size Total Text
|
Under 1 Acre |
Rooms
| Level |
Type |
Length |
Width |
Dimensions |
|
Second Level |
Laundry Room |
|
|
5' x 3' |
|
Second Level |
3pc Ensuite Bath |
|
|
5'1'' x 10'2'' |
|
Second Level |
Bedroom |
|
|
10'11'' x 12'6'' |
|
Second Level |
4pc Ensuite Bath |
|
|
8'1'' x 8'6'' |
|
Second Level |
Primary Bedroom |
|
|
15'6'' x 11'9'' |
|
Third Level |
Other |
|
|
25' x 15'7'' |
|
Main Level |
Other |
|
|
11'6'' x 21' |
|
Main Level |
Foyer |
|
|
5'2'' x 10'6'' |
|
Main Level |
Living Room |
|
|
12'8'' x 15'6'' |
|
Main Level |
Dining Room |
|
|
11' x 8'6'' |
|
Main Level |
Kitchen |
|
|
9'6'' x 13'6'' |
|
Main Level |
2pc Bathroom |
|
|
5'6'' x 6' |
https://www.realtor.ca/real-estate/29054725/1025-cawston-avenue-kelowna-kelowna-north







































