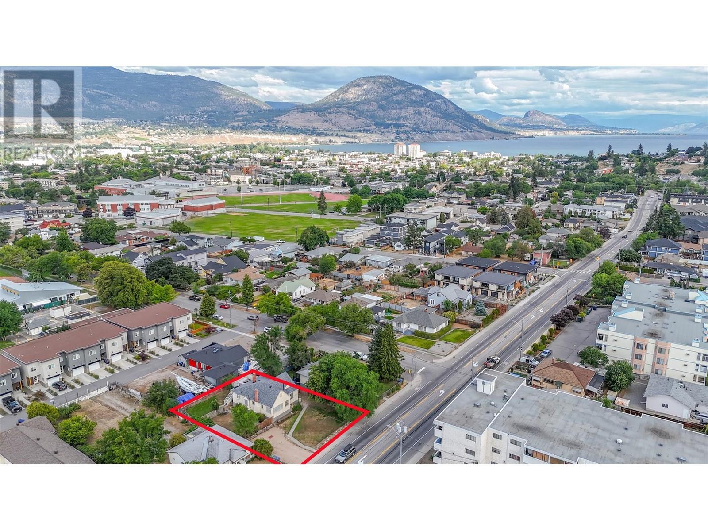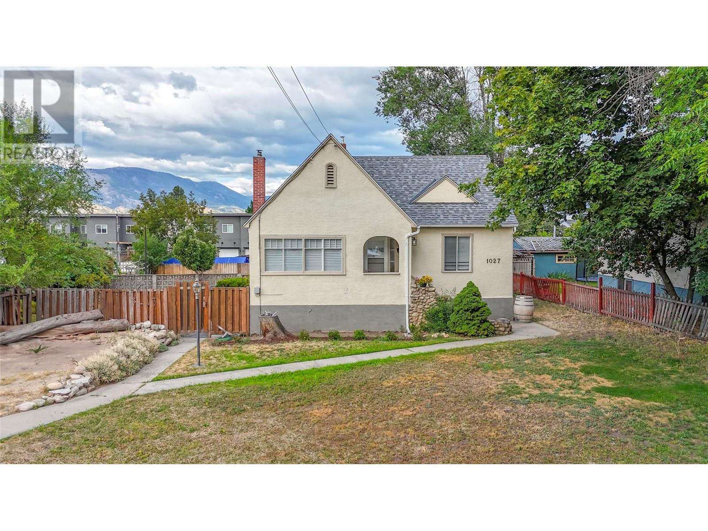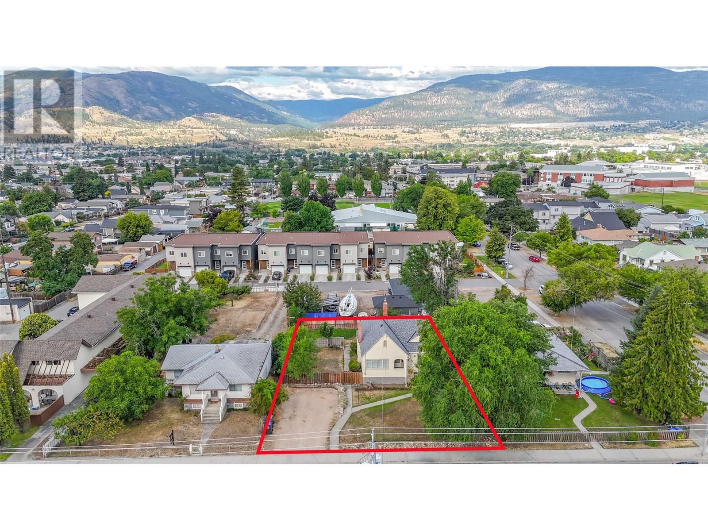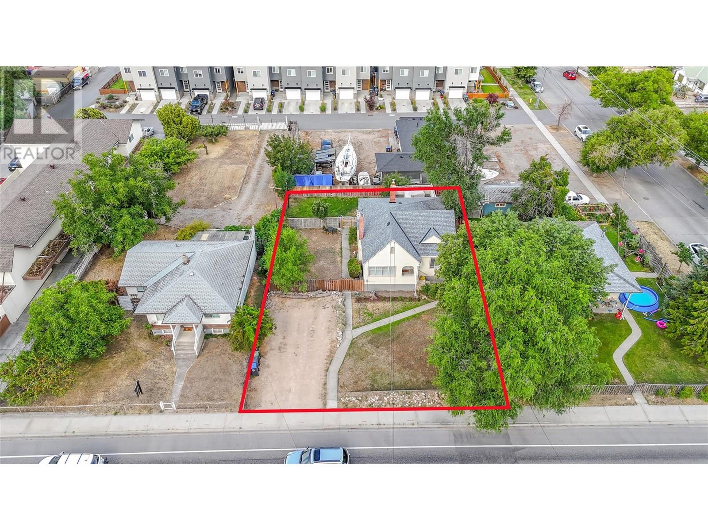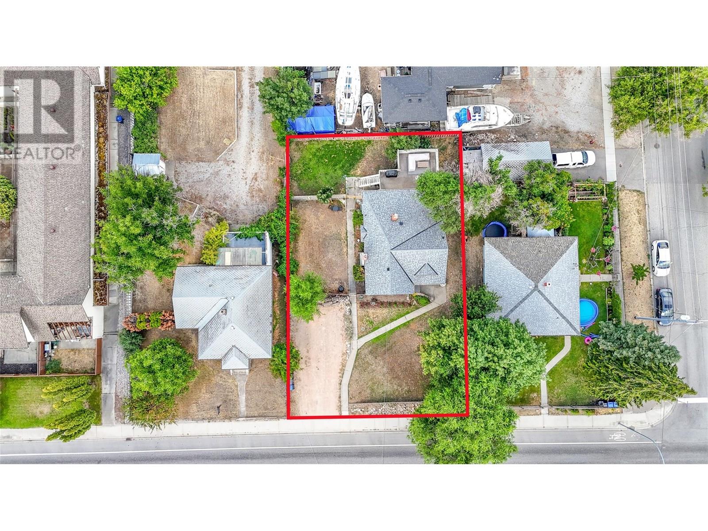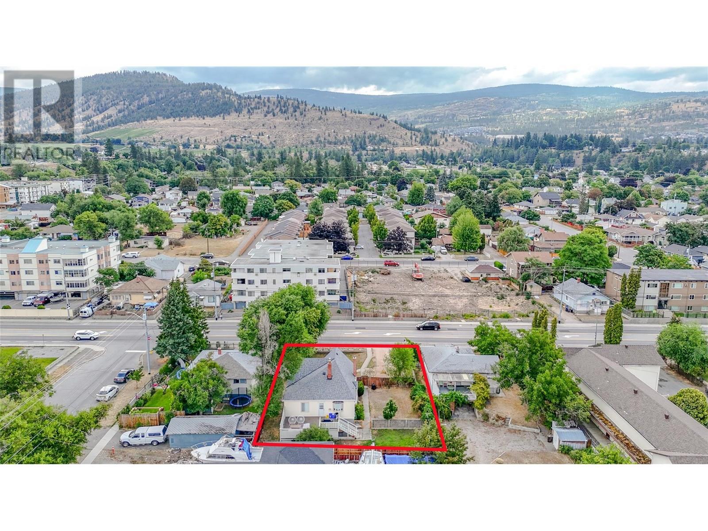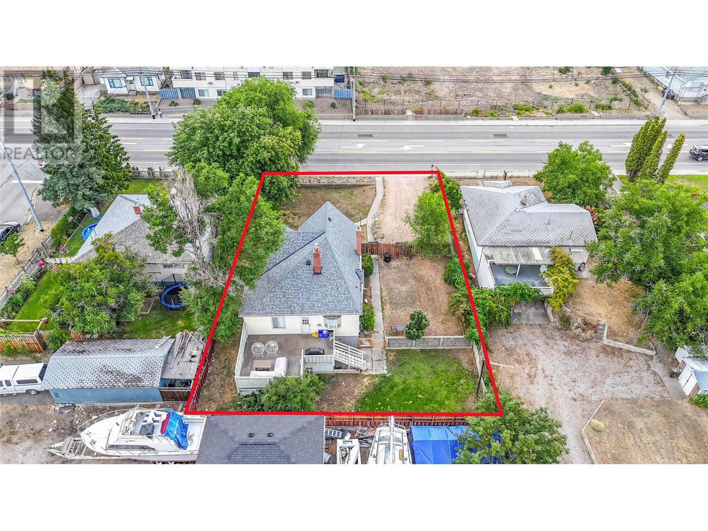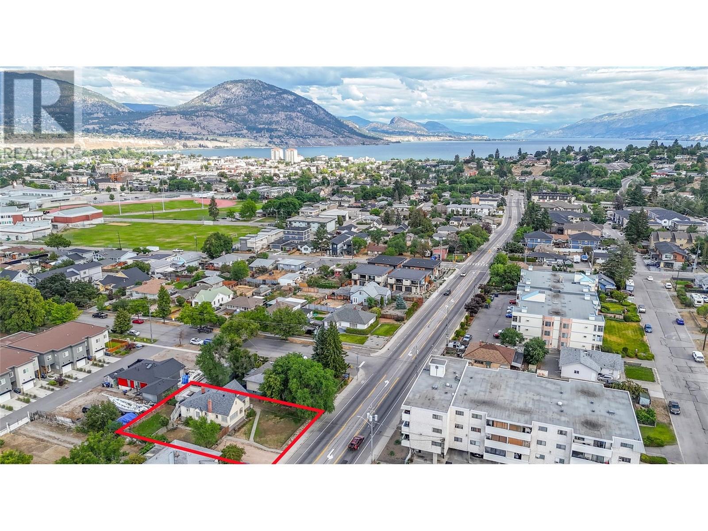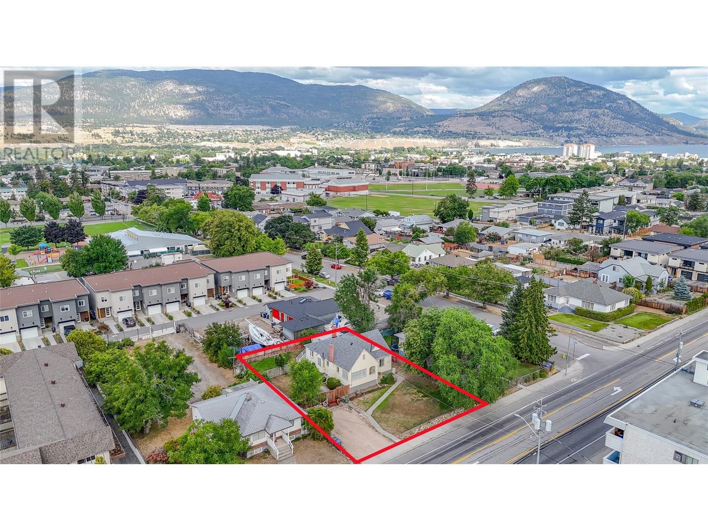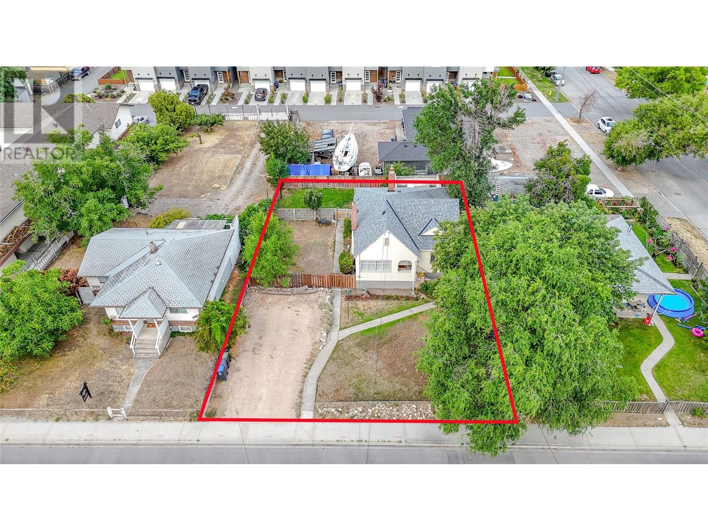3 Bedroom
1 Bathroom
1,704 ft2
Ranch
Central Air Conditioning
Forced Air, See Remarks
$699,000
ATTENTION DEVELOPERS. 1027 Government is an exceptional opportunity to acquire a .18-acre developable lot in a prime, central location within walking distance to to schools, shops, hospital and many core amenities. Take advantage of Penticton’s accelerating real estate growth with this prime investment opportunity, now benefiting from new multi-unit zoning and positioned for future higher-density development (buyer to conduct due diligence with City). Flat, accessible, and ideally located, it presents opportunities for a multi-unit build, duplex, or infill development, while the existing character home offers significant holding income or renovation potential. Mature landscaping, and ample parking make this a versatile and strategic investment in a rapidly evolving neighbourhood. Whether you’re a developer, investor, or forward-thinking buyer, this is a property with serious upside. **Property boundary lines shown are approximate and for illustrative purposes only. They are not to be relied upon for purchase decisions. Buyers are advised to verify all property details through independent investigation and professional surveys. (id:46156)
Property Details
|
MLS® Number
|
10356138 |
|
Property Type
|
Single Family |
|
Neigbourhood
|
Main North |
|
Parking Space Total
|
4 |
Building
|
Bathroom Total
|
1 |
|
Bedrooms Total
|
3 |
|
Appliances
|
Refrigerator, Dishwasher, Dryer, Range - Gas, Washer |
|
Architectural Style
|
Ranch |
|
Basement Type
|
Full |
|
Constructed Date
|
1938 |
|
Construction Style Attachment
|
Detached |
|
Cooling Type
|
Central Air Conditioning |
|
Exterior Finish
|
Stucco |
|
Heating Type
|
Forced Air, See Remarks |
|
Roof Material
|
Asphalt Shingle |
|
Roof Style
|
Unknown |
|
Stories Total
|
2 |
|
Size Interior
|
1,704 Ft2 |
|
Type
|
House |
|
Utility Water
|
Municipal Water |
Parking
Land
|
Acreage
|
No |
|
Sewer
|
Municipal Sewage System |
|
Size Irregular
|
0.18 |
|
Size Total
|
0.18 Ac|under 1 Acre |
|
Size Total Text
|
0.18 Ac|under 1 Acre |
|
Zoning Type
|
Unknown |
Rooms
| Level |
Type |
Length |
Width |
Dimensions |
|
Second Level |
Bedroom |
|
|
13'5'' x 11'10'' |
|
Basement |
Utility Room |
|
|
5'4'' x 3'1'' |
|
Basement |
Storage |
|
|
9'8'' x 9'5'' |
|
Basement |
Storage |
|
|
17'0'' x 11'9'' |
|
Basement |
Laundry Room |
|
|
13'9'' x 6'8'' |
|
Basement |
Workshop |
|
|
13'11'' x 11'10'' |
|
Basement |
Storage |
|
|
9'5'' x 6'9'' |
|
Basement |
Recreation Room |
|
|
16'7'' x 13'11'' |
|
Main Level |
Dining Room |
|
|
18'8'' x 7'0'' |
|
Main Level |
Bedroom |
|
|
12'7'' x 10'7'' |
|
Main Level |
Sunroom |
|
|
11'0'' x 6'4'' |
|
Main Level |
Kitchen |
|
|
12'0'' x 11'9'' |
|
Main Level |
Living Room |
|
|
17'0'' x 14'2'' |
|
Main Level |
Primary Bedroom |
|
|
14'1'' x 12'0'' |
|
Main Level |
4pc Bathroom |
|
|
8'7'' x 7'0'' |
https://www.realtor.ca/real-estate/28633061/1027-government-street-penticton-main-north


