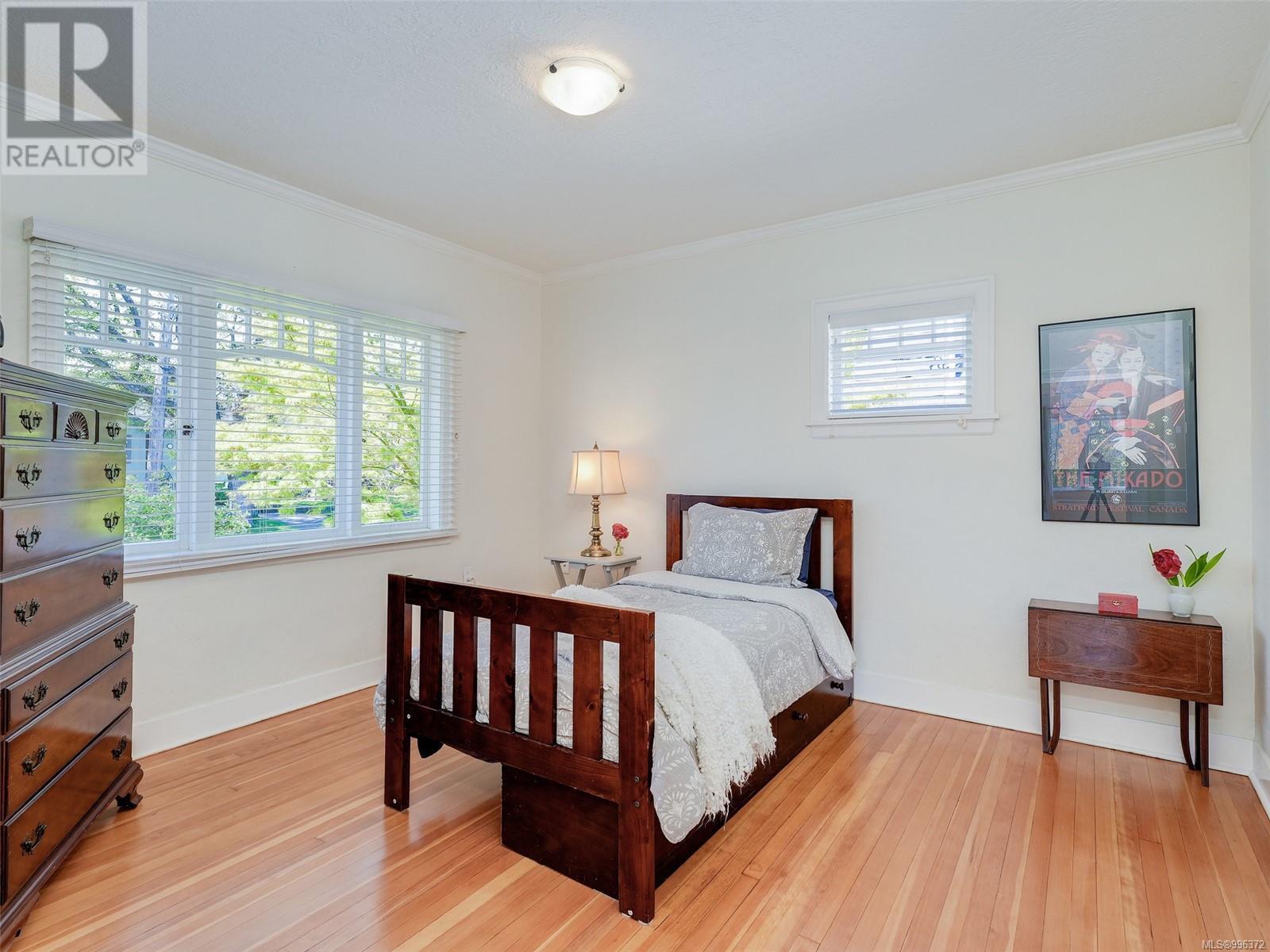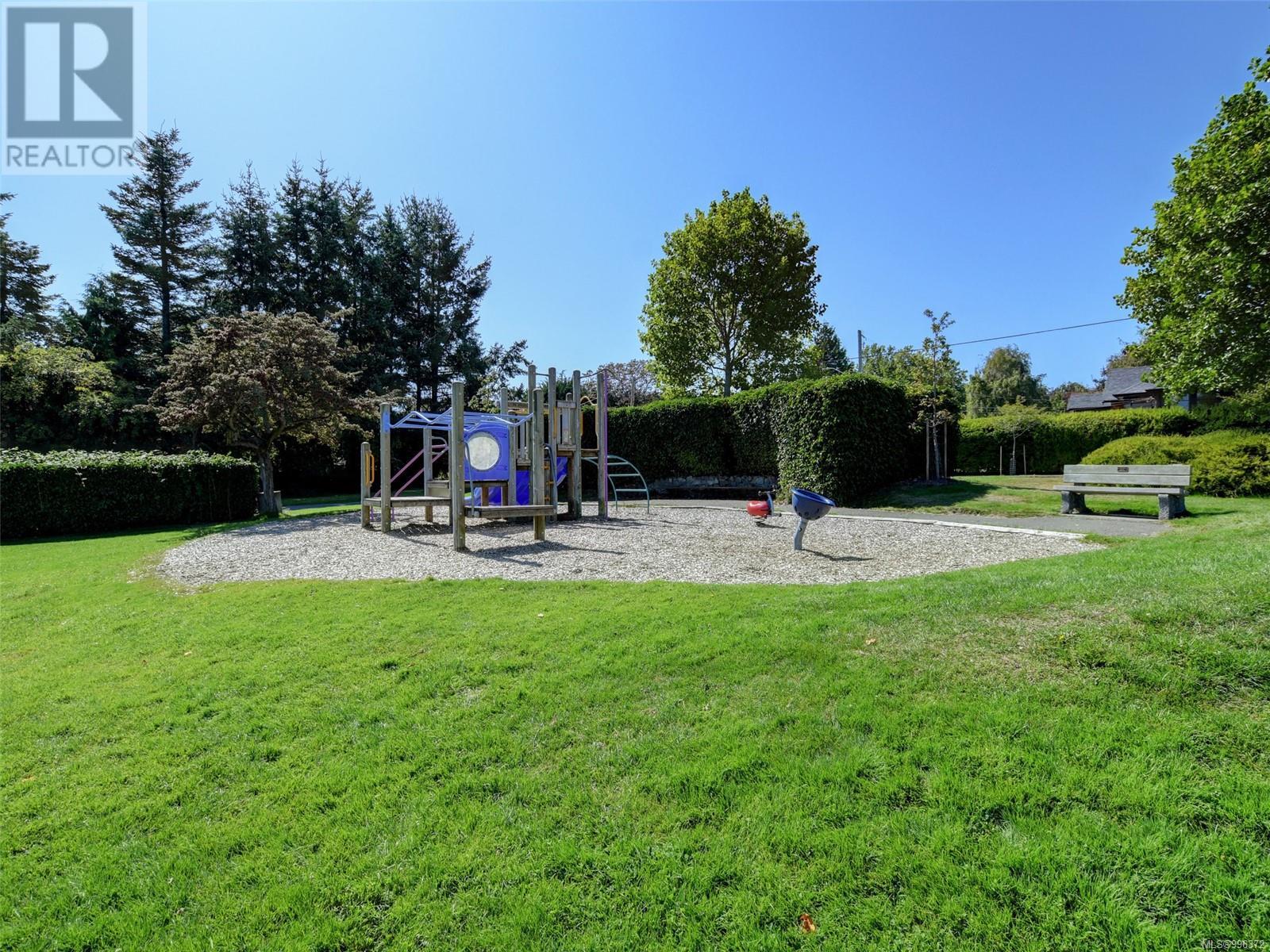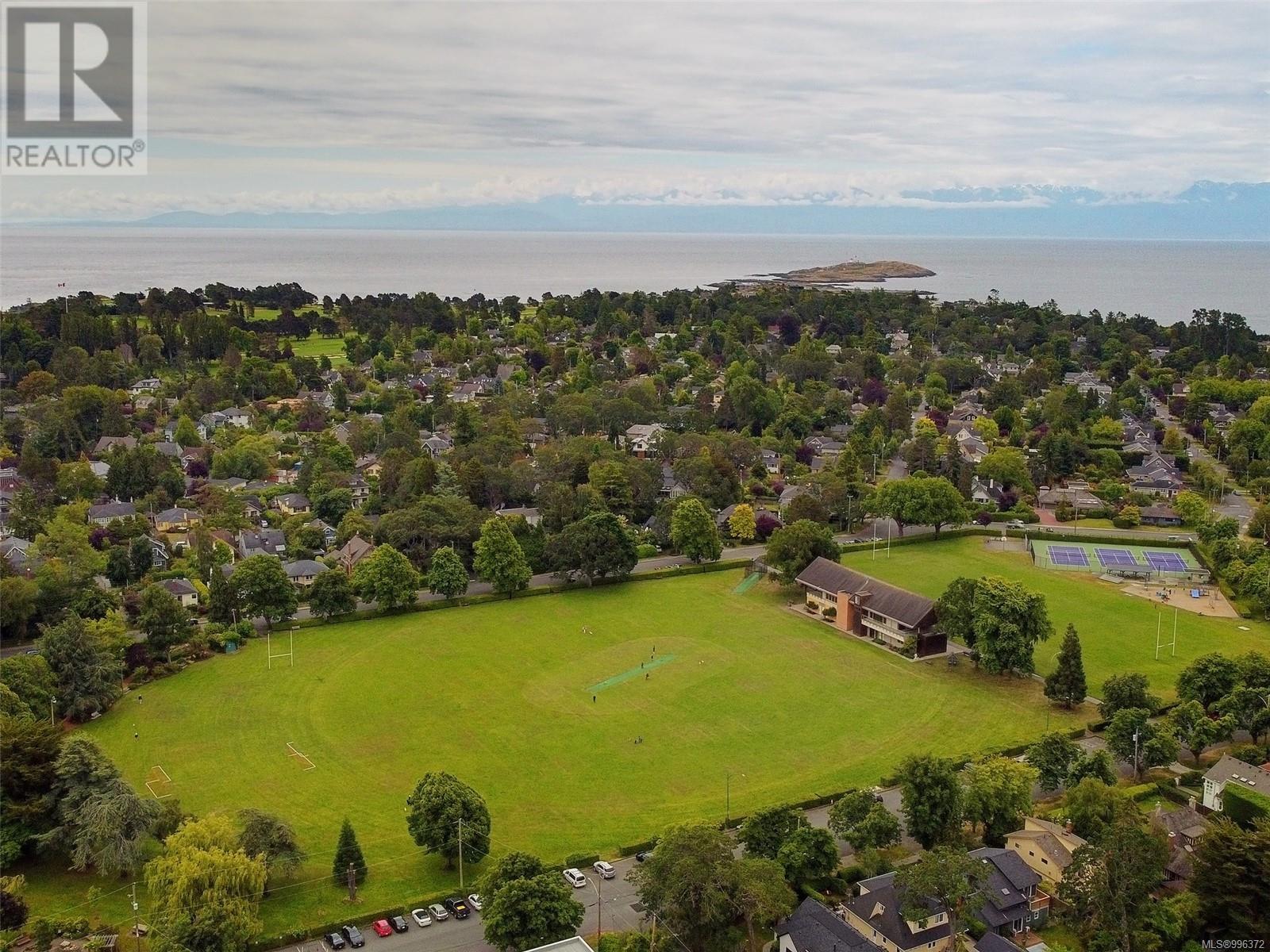3 Bedroom
2 Bathroom
2,624 ft2
Character
Fireplace
None
Baseboard Heaters, Forced Air
$1,565,000
Ideally located in highly sought after South Oak Bay, this solid, 1937 character home offers superb privacy and timeless appeal. Thoughtfully retaining classic features, such as stunning oak and fir floors, French doors, cove ceilings, niches, built-ins and an abundance of windows and light to savor sun filled days from charming, spacious rooms. The newer entertainment-size deck with retractable awning invites you to relax and unwind overlooking the private, lush, well-established garden with walkways beautifully nestled beside an enchanting laneway providing additional privacy. The delightful home offers a professional couple, retirees or a cozy family many options, located within walking distance of Oak Bay Village, top schools, both private and public French immersion, parks, Victoria Golf Club… Enjoy the quality of life that this area is renowned for. (id:46156)
Property Details
|
MLS® Number
|
996372 |
|
Property Type
|
Single Family |
|
Neigbourhood
|
South Oak Bay |
|
Features
|
Private Setting, Rectangular |
|
Plan
|
Vip1091 |
Building
|
Bathroom Total
|
2 |
|
Bedrooms Total
|
3 |
|
Architectural Style
|
Character |
|
Constructed Date
|
1937 |
|
Cooling Type
|
None |
|
Fireplace Present
|
Yes |
|
Fireplace Total
|
1 |
|
Heating Fuel
|
Electric, Natural Gas |
|
Heating Type
|
Baseboard Heaters, Forced Air |
|
Size Interior
|
2,624 Ft2 |
|
Total Finished Area
|
2485 Sqft |
|
Type
|
House |
Parking
Land
|
Access Type
|
Road Access |
|
Acreage
|
No |
|
Size Irregular
|
5600 |
|
Size Total
|
5600 Sqft |
|
Size Total Text
|
5600 Sqft |
|
Zoning Description
|
Rs-5 |
|
Zoning Type
|
Residential |
Rooms
| Level |
Type |
Length |
Width |
Dimensions |
|
Lower Level |
Other |
|
|
11' x 9' |
|
Lower Level |
Games Room |
|
|
19' x 12' |
|
Lower Level |
Family Room |
|
|
16' x 9' |
|
Lower Level |
Bedroom |
|
|
12' x 12' |
|
Lower Level |
Bathroom |
|
|
3-Piece |
|
Main Level |
Sunroom |
|
|
10' x 8' |
|
Main Level |
Eating Area |
|
|
10' x 8' |
|
Main Level |
Bedroom |
|
|
12' x 12' |
|
Main Level |
Bathroom |
|
|
4-Piece |
|
Main Level |
Primary Bedroom |
|
|
19' x 10' |
|
Main Level |
Kitchen |
|
|
13' x 10' |
|
Main Level |
Dining Room |
|
|
12' x 9' |
|
Main Level |
Living Room |
|
|
18' x 13' |
|
Main Level |
Entrance |
|
|
9' x 6' |
https://www.realtor.ca/real-estate/28218750/1027-roslyn-rd-oak-bay-south-oak-bay








































