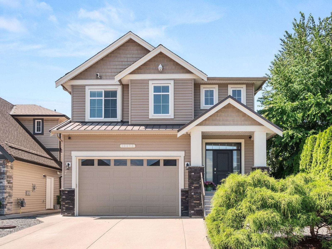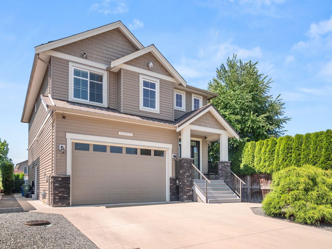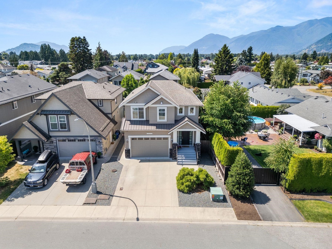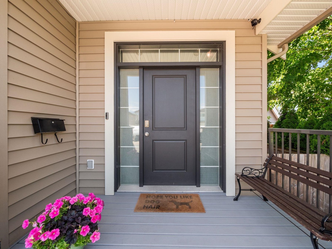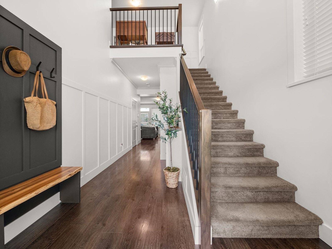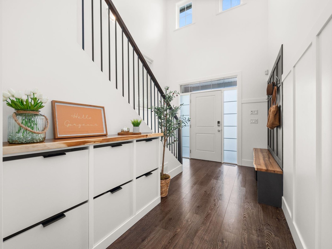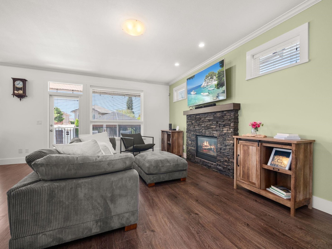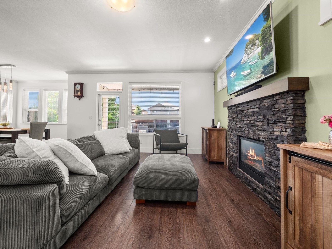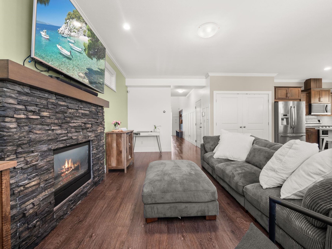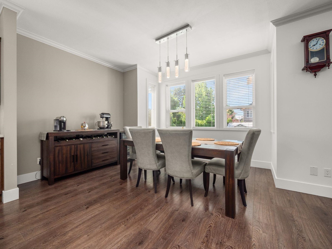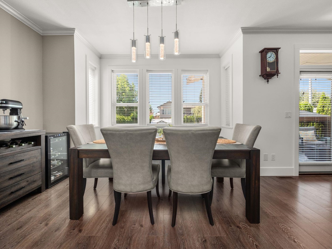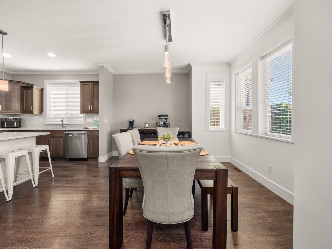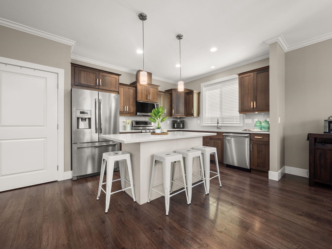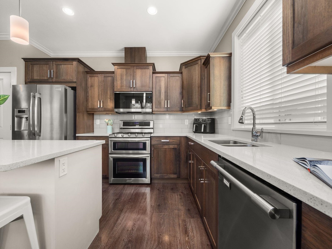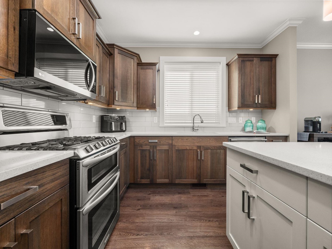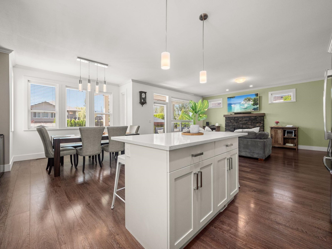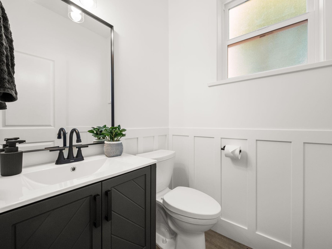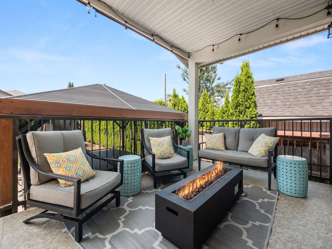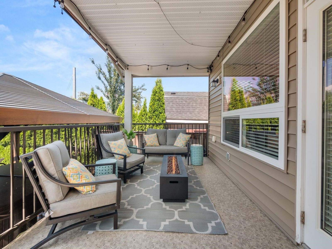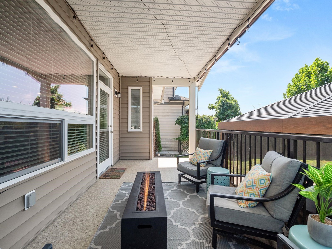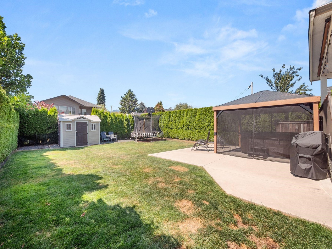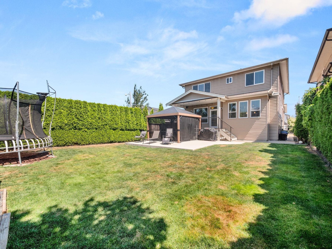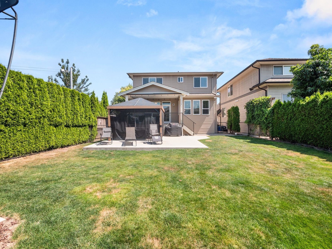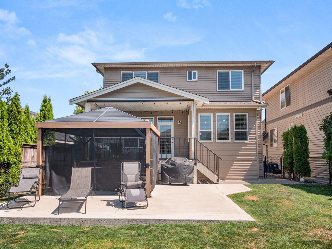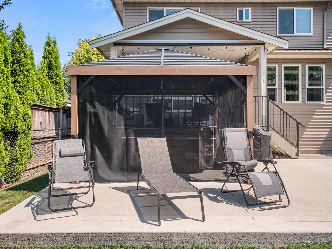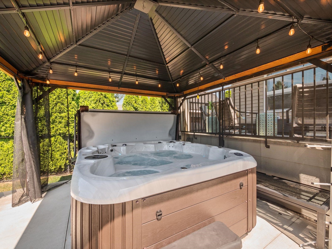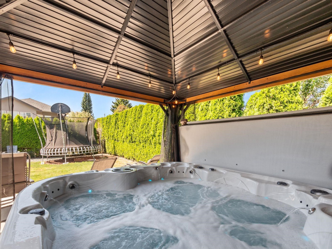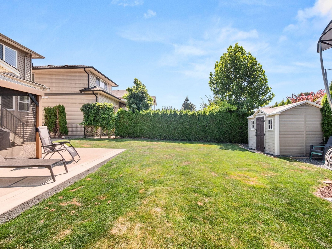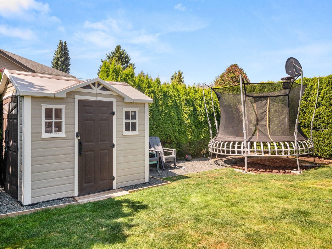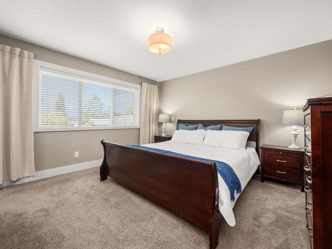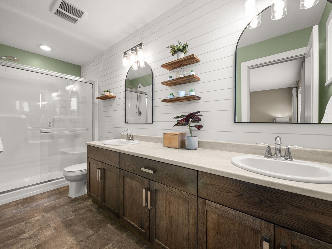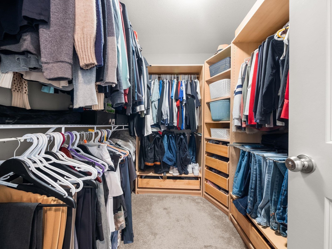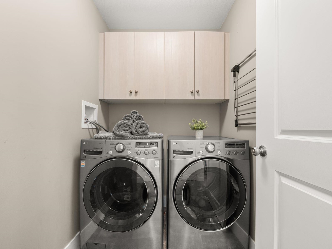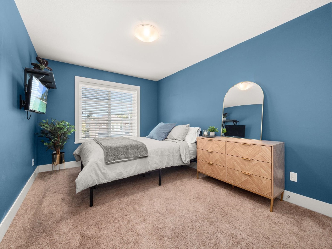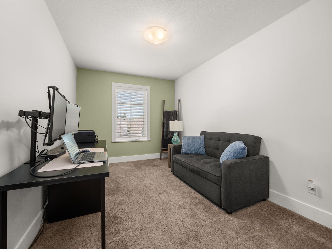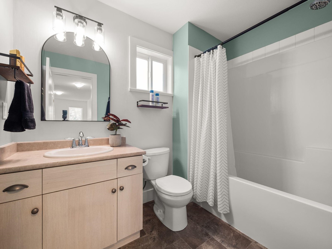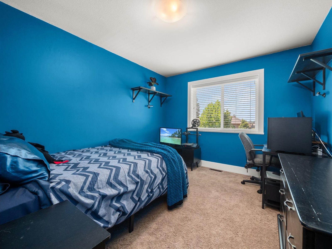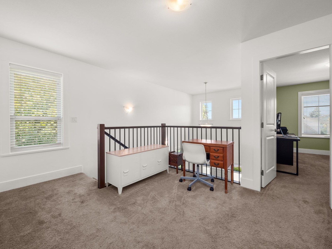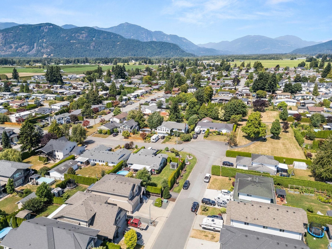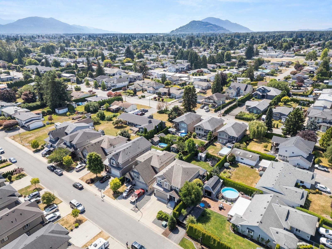4 Bedroom
3 Bathroom
2,060 ft2
Fireplace
Central Air Conditioning
Forced Air
$999,000
SHOWSTOPPER! Gorgeous Designer-quality home, perfect for families w/ Emerald Park steps away & a short walk to schools. Soaring ceilings in the entryway welcome you into this 4 bed/3 bath home, adorned w/ wood detailing & stunning finishings throughout. Great-room concept creates a perfect living space on the main, kitchen w/ quartz counters & HUGE pantry, gas FP in livingrm, & convenient powder rm on the main. Paradise in the private hedge-lined backyard w/ a spacious covered deck (+ gas BBQ hook-up), storage shed, & huge newly-added concrete patio supporting a quality gazebo & luxurious Coast Spas Hot Tub w/lights & water features! Upstairs has bonus loft space & not 1, but 2 large WI-closets in the spacious bedrooms. Central AC, crawlspace, & vaulted double garage complete this package. (id:46156)
Property Details
|
MLS® Number
|
R3031802 |
|
Property Type
|
Single Family |
|
Storage Type
|
Storage |
|
View Type
|
Mountain View |
Building
|
Bathroom Total
|
3 |
|
Bedrooms Total
|
4 |
|
Appliances
|
Washer, Dryer, Refrigerator, Stove, Dishwasher, Hot Tub |
|
Basement Type
|
Crawl Space |
|
Constructed Date
|
2015 |
|
Construction Style Attachment
|
Detached |
|
Cooling Type
|
Central Air Conditioning |
|
Fire Protection
|
Security System, Smoke Detectors |
|
Fireplace Present
|
Yes |
|
Fireplace Total
|
1 |
|
Fixture
|
Drapes/window Coverings |
|
Heating Fuel
|
Natural Gas |
|
Heating Type
|
Forced Air |
|
Stories Total
|
2 |
|
Size Interior
|
2,060 Ft2 |
|
Type
|
House |
Parking
Land
|
Acreage
|
No |
|
Size Frontage
|
41 Ft ,7 In |
|
Size Irregular
|
5227 |
|
Size Total
|
5227 Sqft |
|
Size Total Text
|
5227 Sqft |
Rooms
| Level |
Type |
Length |
Width |
Dimensions |
|
Above |
Loft |
9 ft ,5 in |
9 ft ,6 in |
9 ft ,5 in x 9 ft ,6 in |
|
Above |
Primary Bedroom |
19 ft ,3 in |
13 ft |
19 ft ,3 in x 13 ft |
|
Above |
Bedroom 2 |
11 ft ,3 in |
10 ft ,1 in |
11 ft ,3 in x 10 ft ,1 in |
|
Above |
Bedroom 3 |
13 ft ,5 in |
9 ft ,8 in |
13 ft ,5 in x 9 ft ,8 in |
|
Above |
Bedroom 4 |
13 ft ,1 in |
9 ft ,1 in |
13 ft ,1 in x 9 ft ,1 in |
|
Above |
Laundry Room |
7 ft ,5 in |
6 ft ,8 in |
7 ft ,5 in x 6 ft ,8 in |
|
Main Level |
Foyer |
11 ft ,5 in |
9 ft ,7 in |
11 ft ,5 in x 9 ft ,7 in |
|
Main Level |
Kitchen |
14 ft ,3 in |
10 ft ,1 in |
14 ft ,3 in x 10 ft ,1 in |
|
Main Level |
Dining Room |
10 ft ,5 in |
10 ft ,2 in |
10 ft ,5 in x 10 ft ,2 in |
|
Main Level |
Living Room |
19 ft ,1 in |
15 ft |
19 ft ,1 in x 15 ft |
https://www.realtor.ca/real-estate/28666850/10273-manor-drive-fairfield-island-chilliwack


