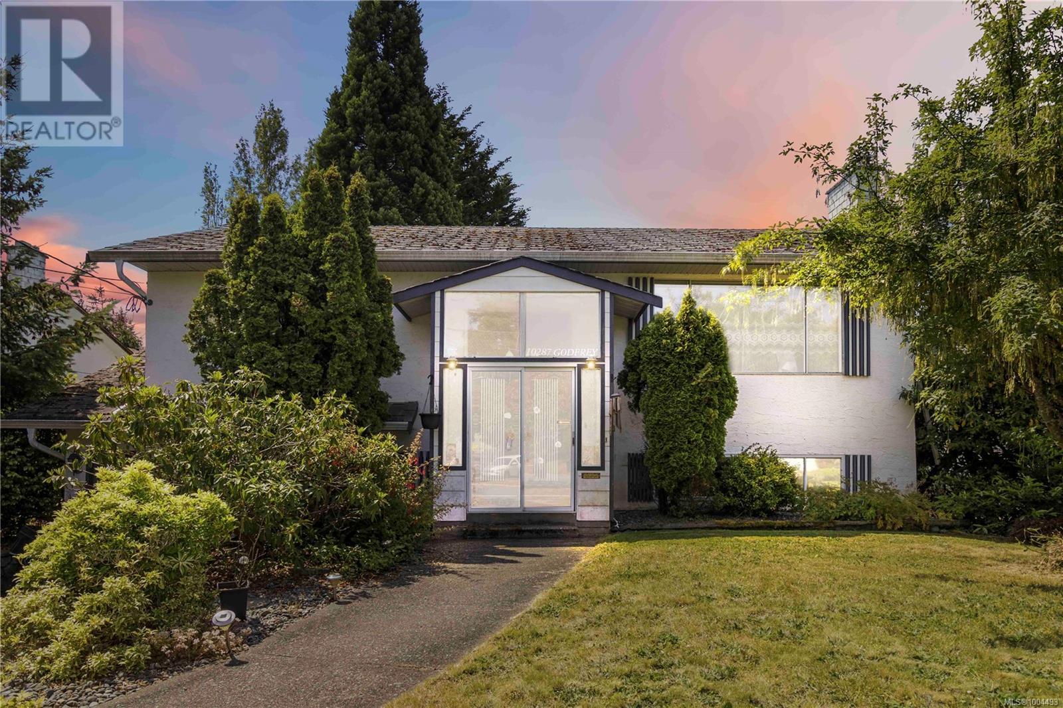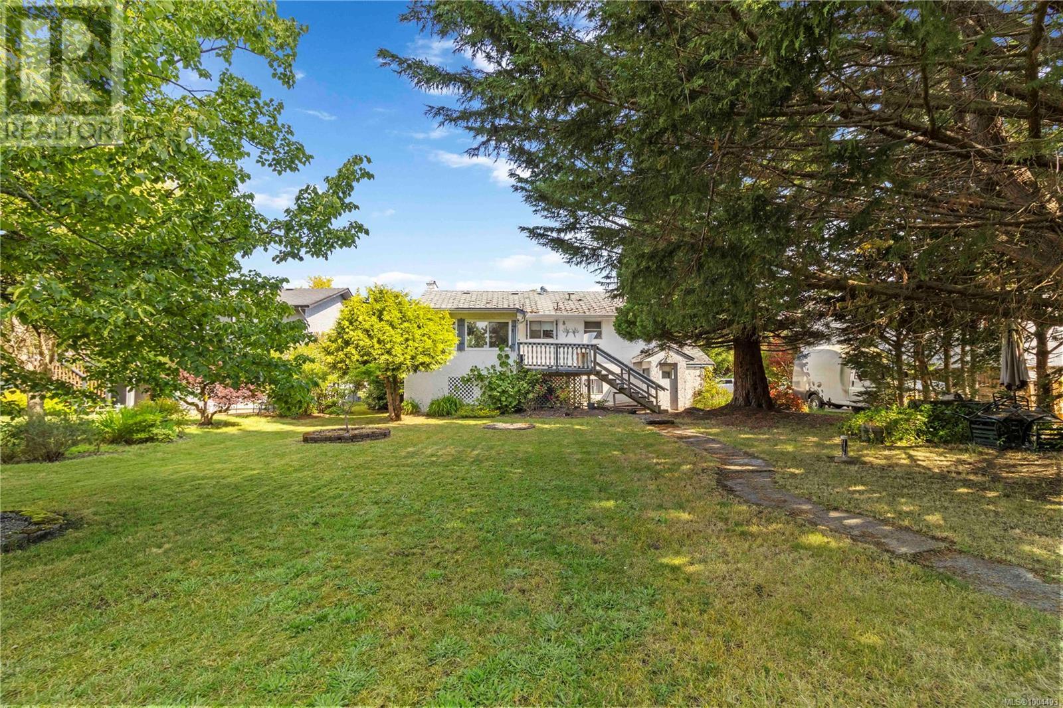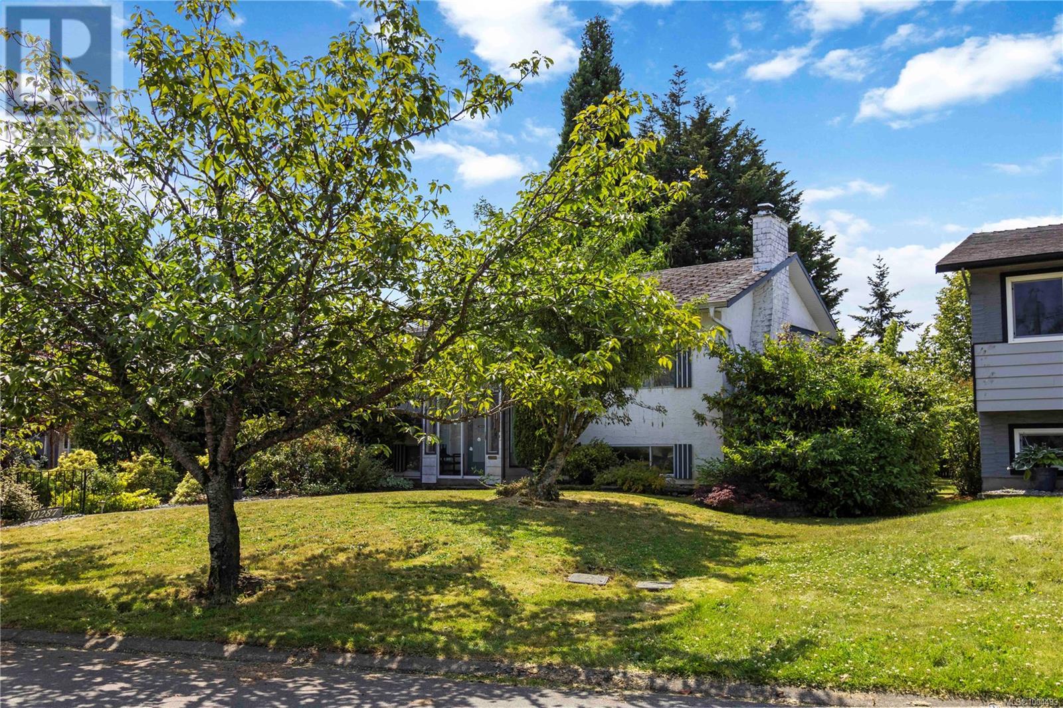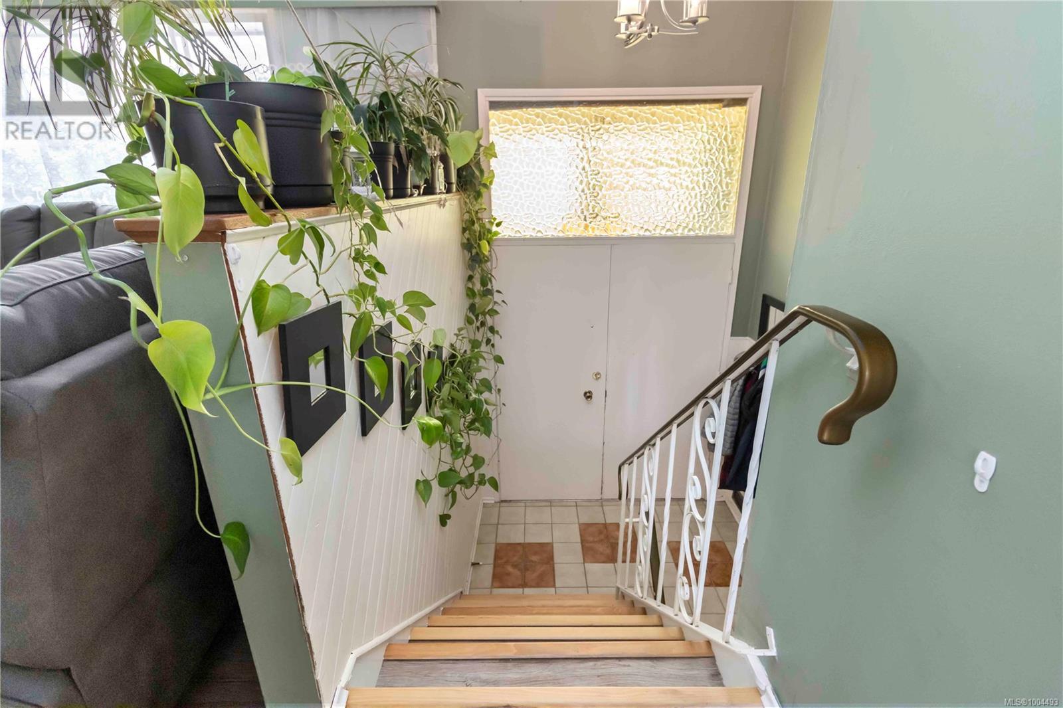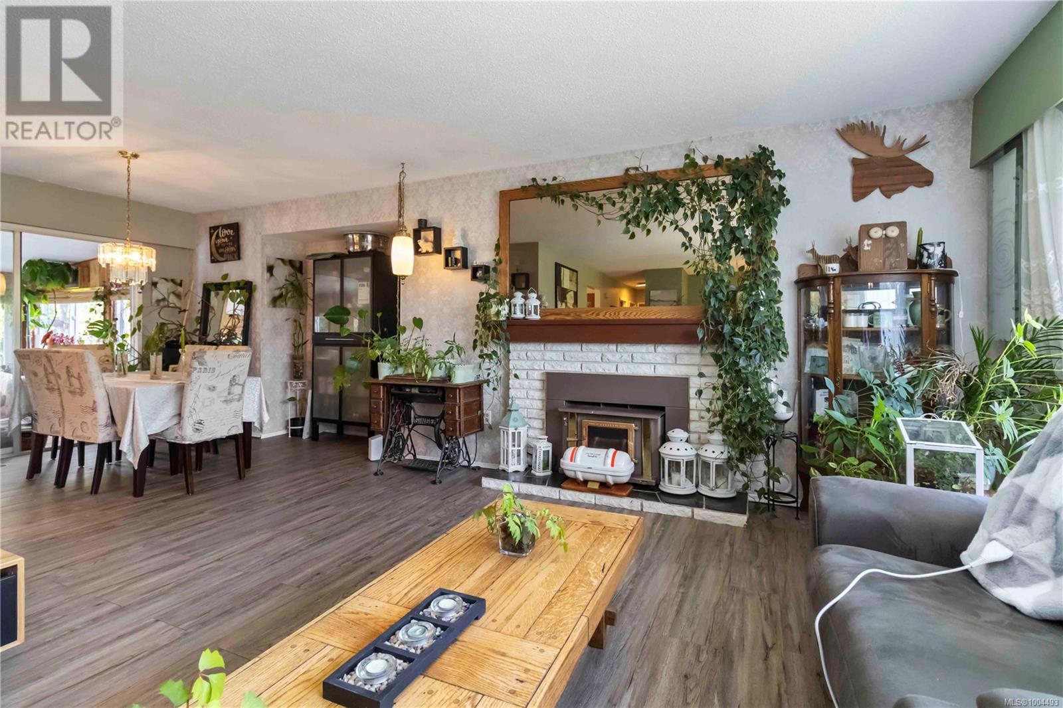10287 Godfrey Pl Sidney, British Columbia V8L 2K9
$824,888
OPEN HOUSE Sat/Sun 11:45–1. HD VIDEO, 3D WALK-THRU, PHOTOS & FLOOR PLAN online. Welcome to this tranquil 3–4 bed, 2-bath gem on a quiet cul-de-sac in Sidney—PRICED BELOW ASSESSED VALUE! Set on a sun-filled 9,600 sqft lot, the lush, level yard draws hummingbirds & offers space for gardening or relaxing. Inside features a bright layout w/ breakfast bar, cozy living/dining, & a year-round sunroom. The lower level includes a large family room—ideal as gym, playroom, or possible suite. Bonuses: off-street parking, garage, workshop, storage shed, hot tub wiring & efficient heat pump. Backyard bungalow/higher density potential adds future value. Steps to ocean, schools, parks, soccer field & everything that Sidney has to offer. Pedestrian overpass to Red Barn, restaurants & shops. Backs onto the newly designed bike/pedestrian trail. Easy access to transit, ferries & airport. Don’t miss this unbeatable location, lifestyle & investment opportunity! (id:46156)
Open House
This property has open houses!
11:45 am
Ends at:1:00 pm
Property Details
| MLS® Number | 1004493 |
| Property Type | Single Family |
| Neigbourhood | Sidney North-East |
| Features | Central Location, Cul-de-sac, Level Lot, Corner Site, Partially Cleared, Other, Marine Oriented |
| Parking Space Total | 3 |
| Plan | Vip25537 |
| Structure | Shed, Workshop |
Building
| Bathroom Total | 2 |
| Bedrooms Total | 4 |
| Constructed Date | 1973 |
| Cooling Type | Air Conditioned |
| Fireplace Present | Yes |
| Fireplace Total | 2 |
| Heating Fuel | Electric |
| Heating Type | Heat Pump |
| Size Interior | 2,464 Ft2 |
| Total Finished Area | 2120 Sqft |
| Type | House |
Land
| Access Type | Road Access |
| Acreage | No |
| Size Irregular | 9600 |
| Size Total | 9600 Sqft |
| Size Total Text | 9600 Sqft |
| Zoning Type | Residential |
Rooms
| Level | Type | Length | Width | Dimensions |
|---|---|---|---|---|
| Lower Level | Utility Room | 11 ft | 19 ft | 11 ft x 19 ft |
| Lower Level | Family Room | 12 ft | 15 ft | 12 ft x 15 ft |
| Lower Level | Bedroom | 12 ft | 8 ft | 12 ft x 8 ft |
| Lower Level | Bedroom | 9 ft | 8 ft | 9 ft x 8 ft |
| Lower Level | Bathroom | 4-Piece | ||
| Lower Level | Laundry Room | 6 ft | 7 ft | 6 ft x 7 ft |
| Main Level | Balcony | 12 ft | 13 ft | 12 ft x 13 ft |
| Main Level | Sunroom | 12 ft | 13 ft | 12 ft x 13 ft |
| Main Level | Bedroom | 10 ft | 10 ft | 10 ft x 10 ft |
| Main Level | Primary Bedroom | 10 ft | 14 ft | 10 ft x 14 ft |
| Main Level | Bathroom | 4-Piece | ||
| Main Level | Kitchen | 10 ft | 13 ft | 10 ft x 13 ft |
| Main Level | Dining Room | 11 ft | 9 ft | 11 ft x 9 ft |
| Main Level | Living Room | 13 ft | 16 ft | 13 ft x 16 ft |
https://www.realtor.ca/real-estate/28531703/10287-godfrey-pl-sidney-sidney-north-east


