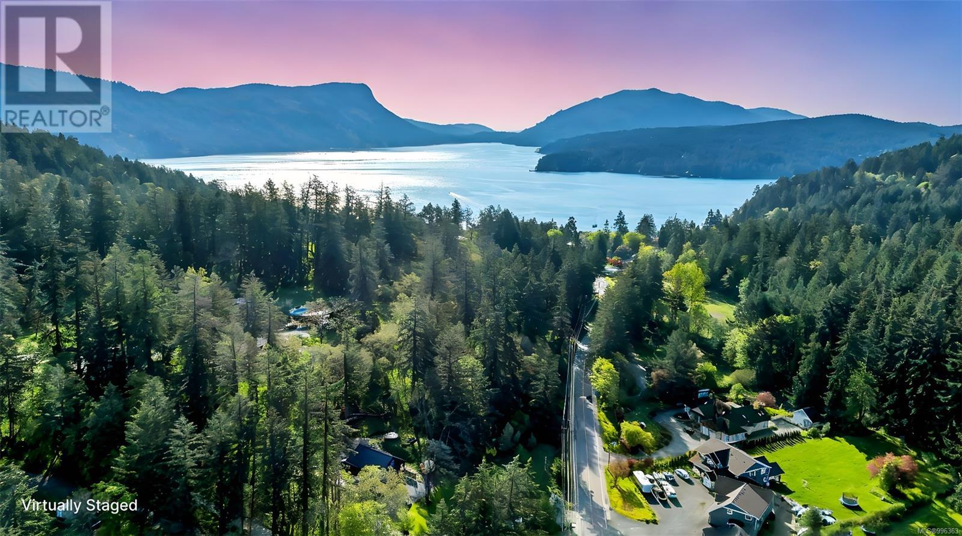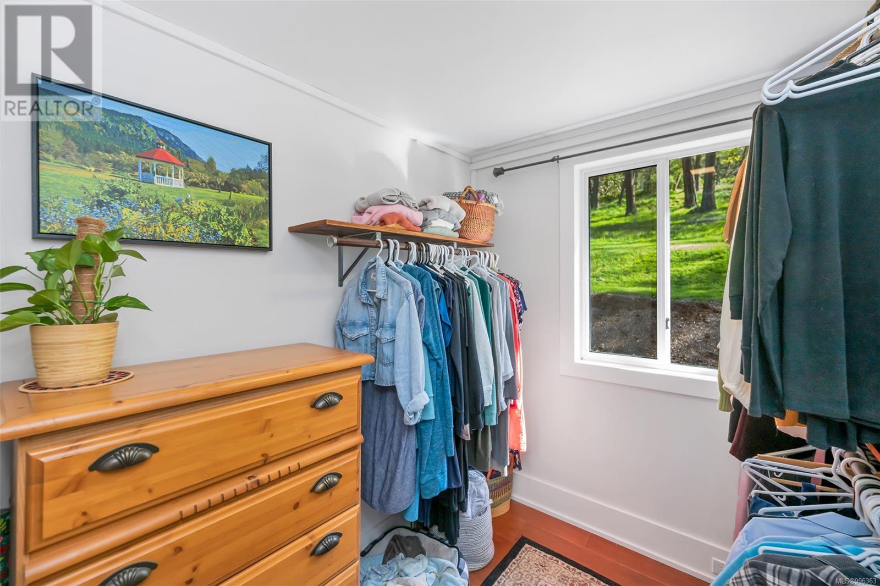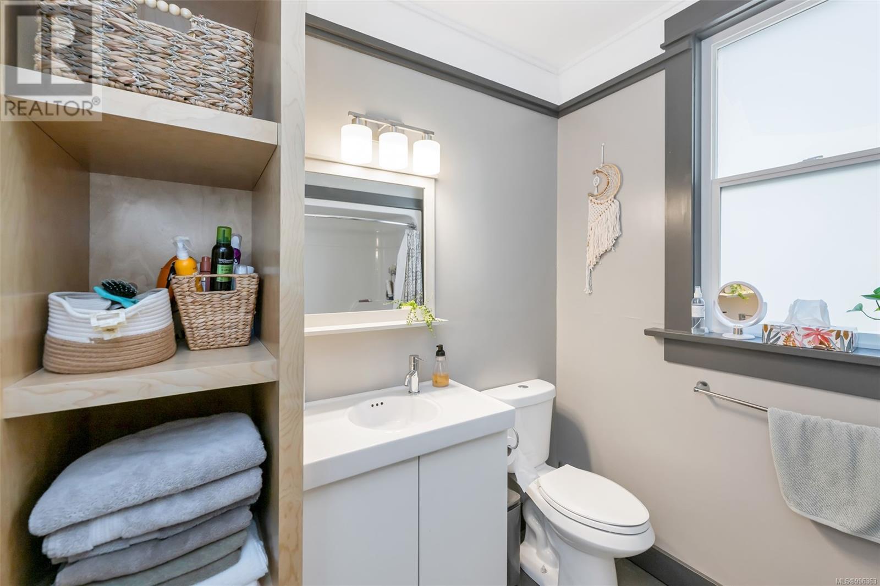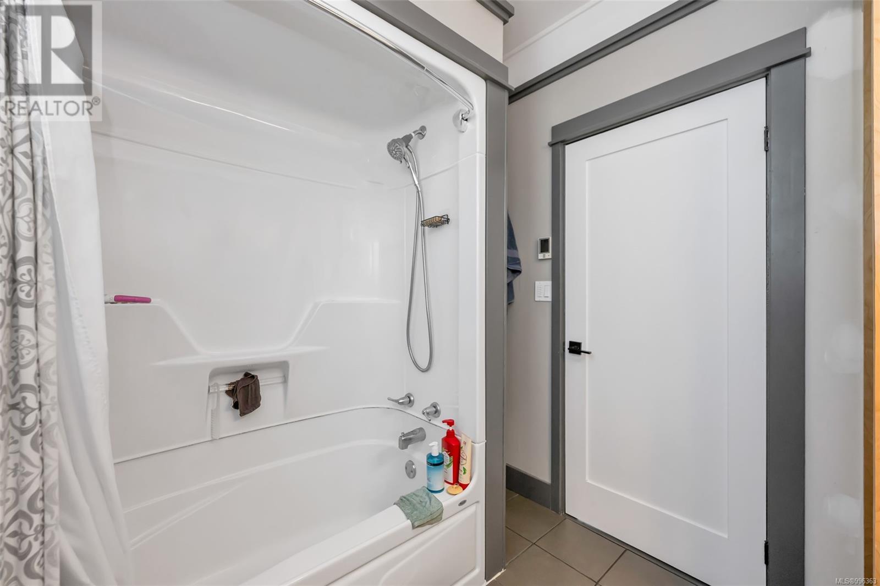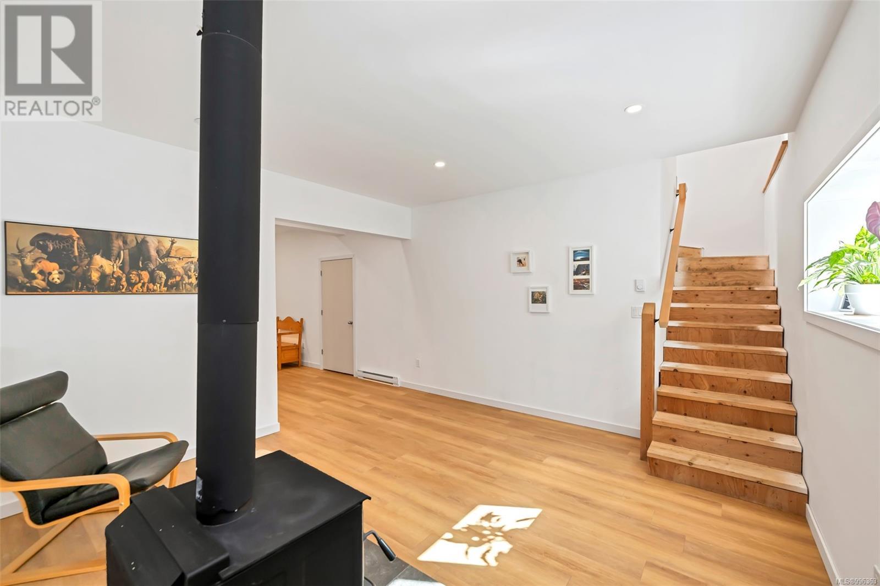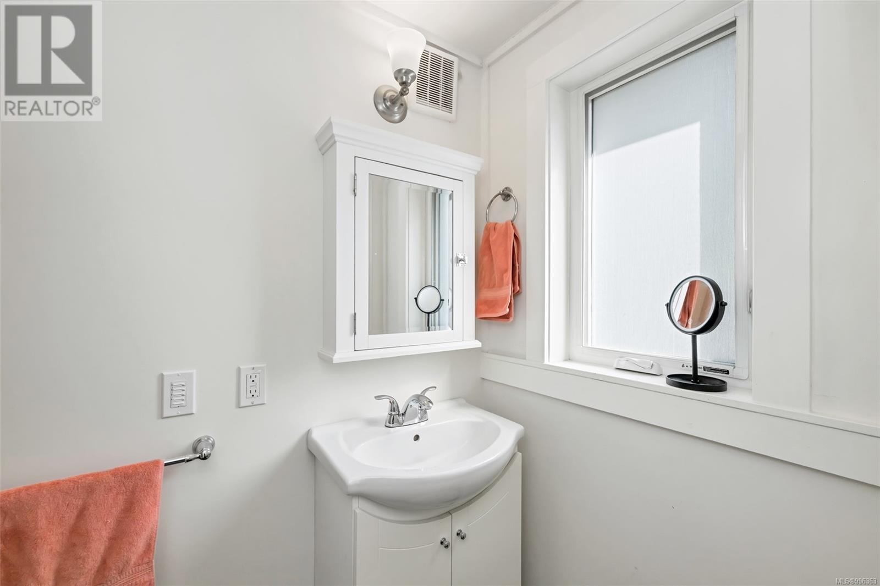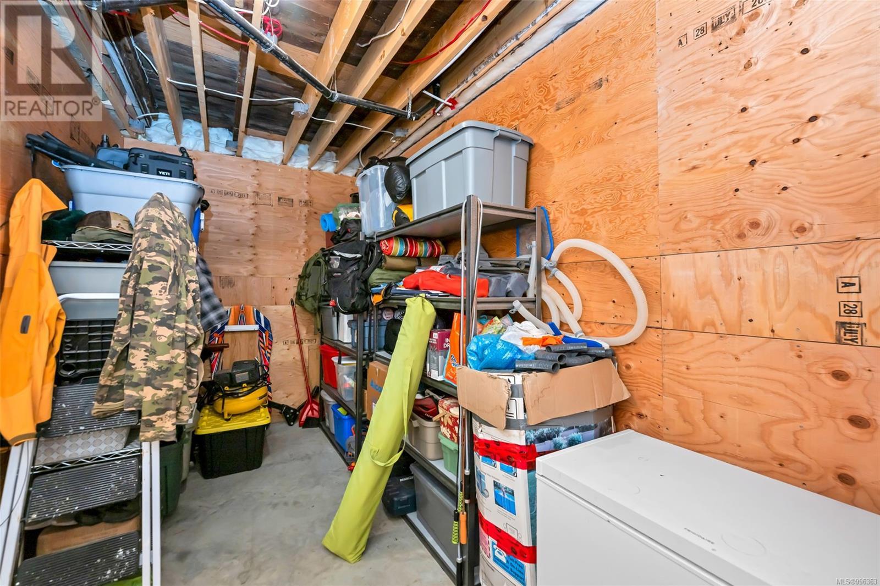1029 Herd Rd Duncan, British Columbia V9L 5W9
$1,399,000
Discover a beautifully reimagined 4 or 5-bedroom, 3-bath farmhouse on 1.2 private acres at Maple Mountain’s base. Built in 1917 and relocated in 2021-22, it now includes a modern 750 sqft legal 1-bedroom suite with private entrance—ideal for family or rental income. Original hardwood floors preserve its rustic charm, complemented by a 600 sqft south-facing deck and inviting porch. Upgrades include a new metal roof, added insulation, soundproofing, thermal windows, perimeter drainage, heated bathroom floor, municipal water, and new septic. This stunning property, backs onto a protected property full of Garry oaks, Old-Growth fir, and Arbutus trees, creating a true West Coast sanctuary. Step outside to hiking trails, beaches, parks, and tennis courts—all just a short walk away. With quick access to the highway, airports, ferry, and only 10 minutes to Duncan and the new hospital. Don't miss out on owning a rare Maple Bay gem, blending history with modern living. sarahdoylerealestate@gmail.com (id:46156)
Open House
This property has open houses!
1:00 pm
Ends at:3:00 pm
Property Details
| MLS® Number | 996363 |
| Property Type | Single Family |
| Neigbourhood | East Duncan |
| Features | Acreage, Hillside, Level Lot, Park Setting, Private Setting, Southern Exposure, Wooded Area, Other |
| Parking Space Total | 6 |
| View Type | Mountain View, Valley View |
Building
| Bathroom Total | 3 |
| Bedrooms Total | 4 |
| Architectural Style | Westcoast, Other |
| Constructed Date | 2021 |
| Cooling Type | None |
| Fireplace Present | Yes |
| Fireplace Total | 1 |
| Heating Fuel | Wood, Other |
| Size Interior | 4,598 Ft2 |
| Total Finished Area | 3026 Sqft |
| Type | House |
Land
| Access Type | Road Access |
| Acreage | Yes |
| Size Irregular | 1.13 |
| Size Total | 1.13 Ac |
| Size Total Text | 1.13 Ac |
| Zoning Type | Residential |
Rooms
| Level | Type | Length | Width | Dimensions |
|---|---|---|---|---|
| Second Level | Bedroom | 13'3 x 11'1 | ||
| Second Level | Bedroom | 13'3 x 17'0 | ||
| Lower Level | Bathroom | 3-Piece | ||
| Lower Level | Entrance | 13'10 x 5'0 | ||
| Lower Level | Sitting Room | 13'8 x 14'7 | ||
| Main Level | Porch | 8'8 x 19'2 | ||
| Main Level | Bathroom | 4-Piece | ||
| Main Level | Bathroom | 2-Piece | ||
| Main Level | Laundry Room | 6'9 x 6'5 | ||
| Main Level | Den | 10'9 x 16'8 | ||
| Main Level | Living Room | 14'3 x 19'3 | ||
| Main Level | Kitchen | 10'7 x 11'4 | ||
| Main Level | Eating Area | 6'11 x 11'2 | ||
| Main Level | Primary Bedroom | 10'9 x 10'11 | ||
| Additional Accommodation | Kitchen | 13'8 x 10'4 | ||
| Additional Accommodation | Bedroom | 13'10 x 14'11 | ||
| Additional Accommodation | Living Room | 13'8 x 11'8 |
https://www.realtor.ca/real-estate/28213000/1029-herd-rd-duncan-east-duncan





