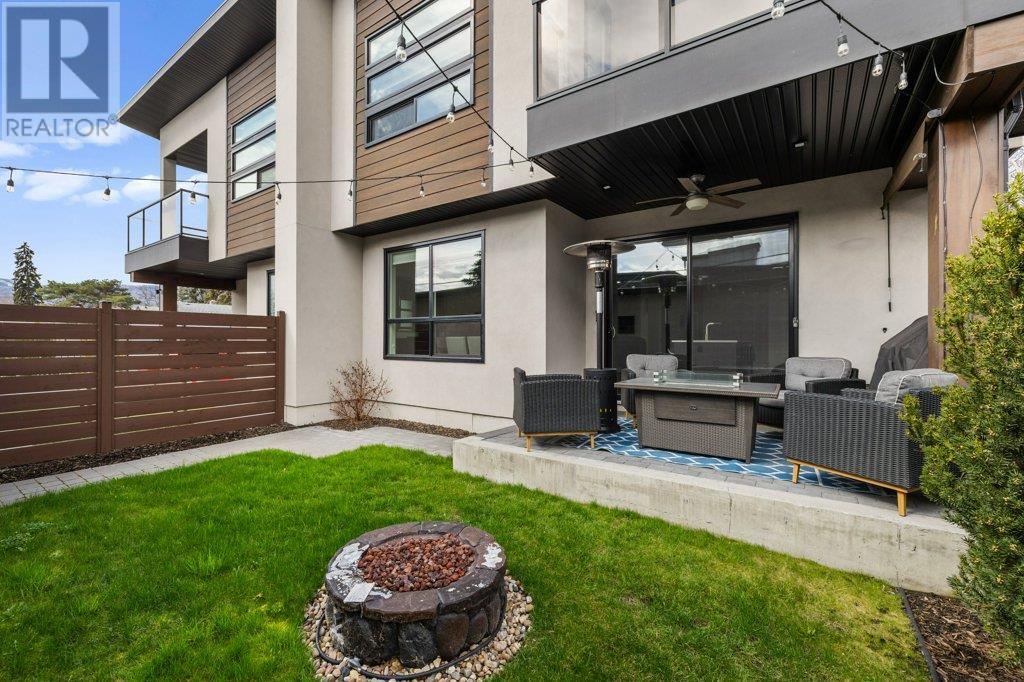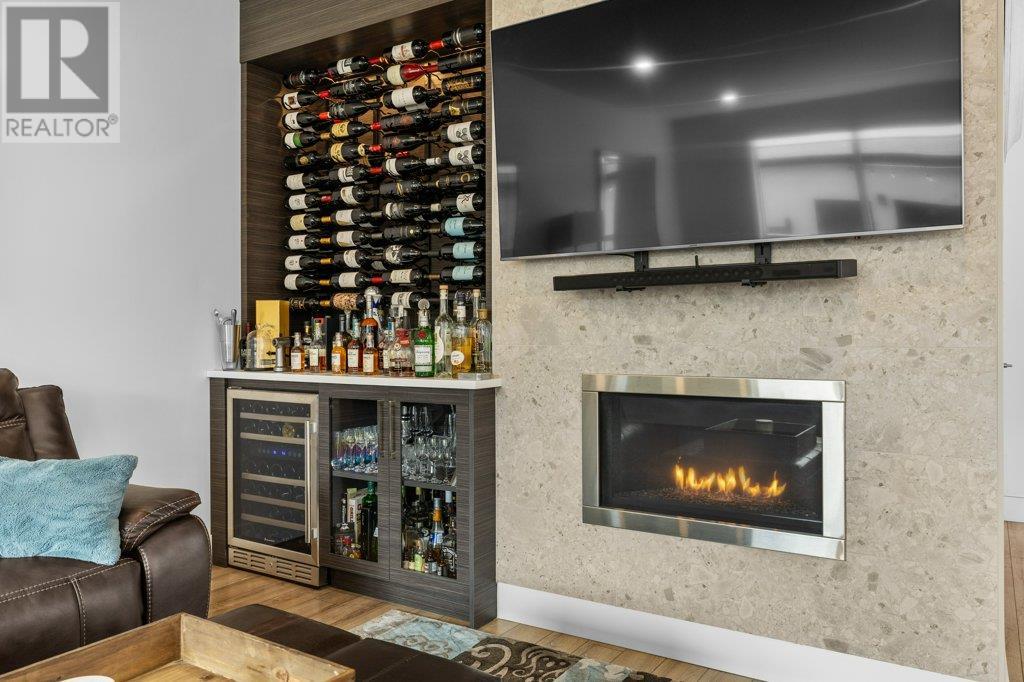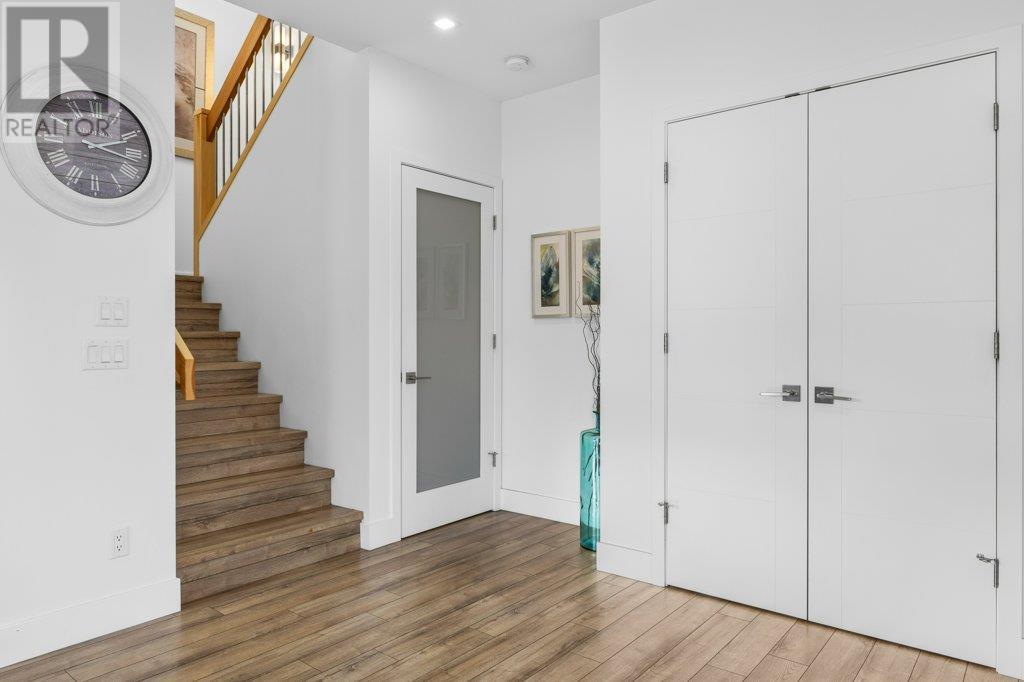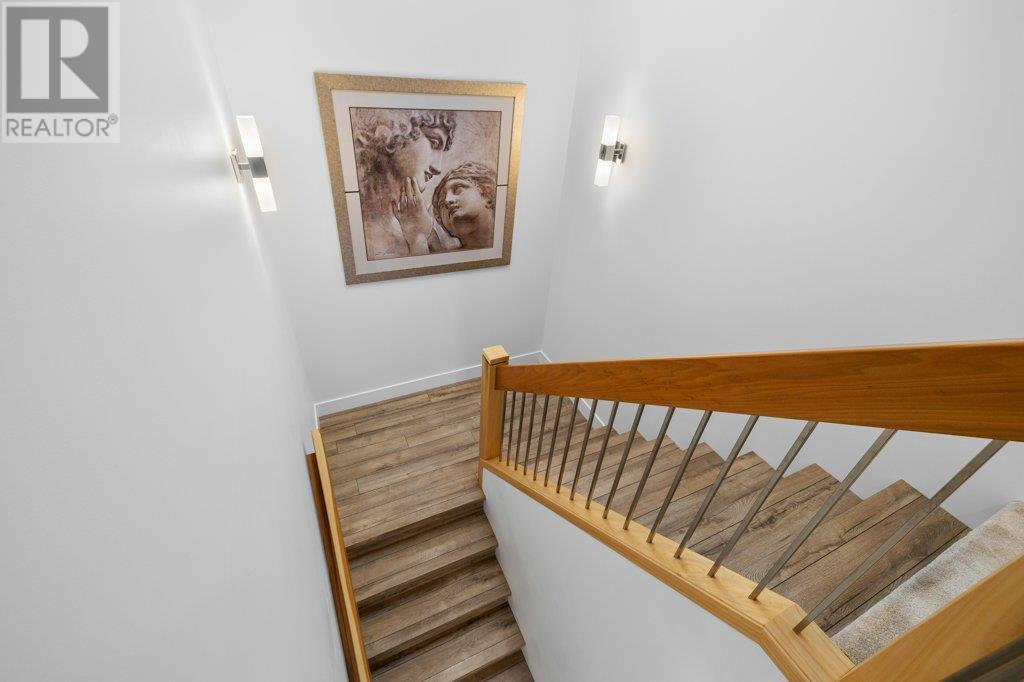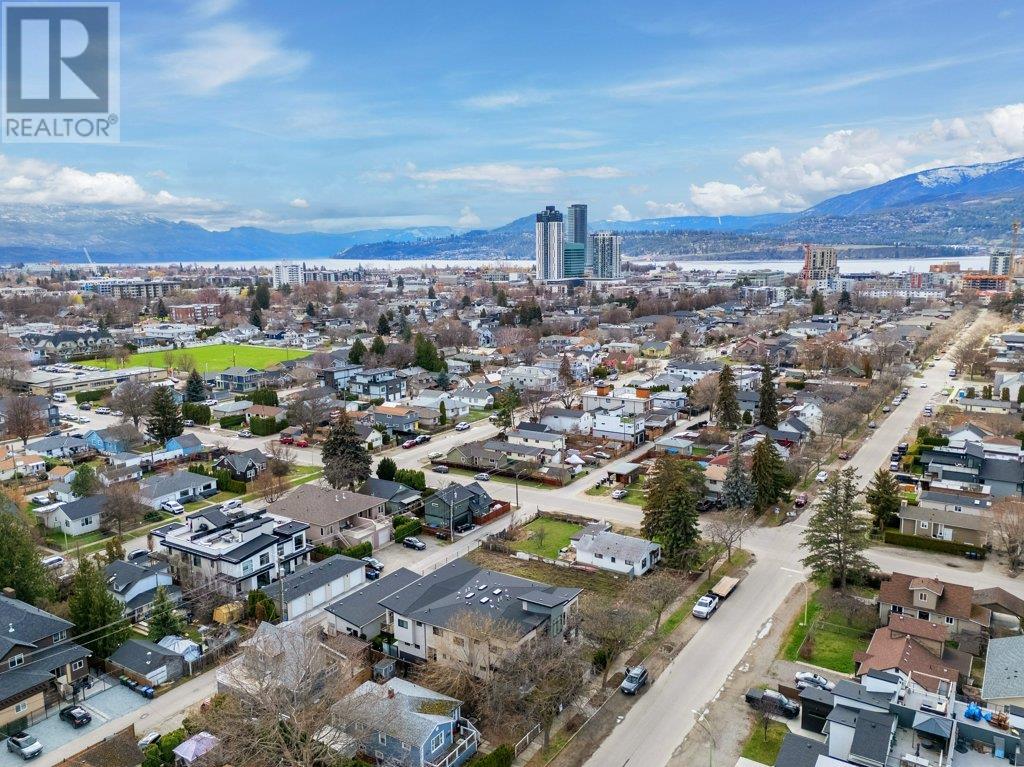3 Bedroom
3 Bathroom
1,450 ft2
Fireplace
Central Air Conditioning
Forced Air, See Remarks
Underground Sprinkler
$829,900Maintenance,
$300 Monthly
Welcome to this stunning townhouse located at 1029 Wilson Ave, nestled in the heart of Kelowna! This beautifully designed 3-bedroom, 2.5-bathroom home offers the perfect blend of comfort, style, and convenience. As you step inside, you are greeted by a spacious and inviting living area, perfect for entertaining or relaxing with family. The modern kitchen features sleek appliances, ample counter space, and a cozy dining area that opens up to a private outdoor patio, ideal for summer barbecues and enjoying the Okanagan sunshine. The primary suite is a true retreat, complete with a private ensuite bathroom and generous closet space. Two additional bedrooms provide plenty of room for family, guests, or a home office. The thoughtfully designed layout ensures privacy and functionality for all. This townhouse also includes a single garage, providing secure parking and additional storage options. Located in a desirable neighborhood, you’ll be just minutes away from parks, shopping, and all the amenities Kelowna has to offer. Don't miss out on this incredible opportunity to own a piece of paradise in Kelowna. Schedule your private showing today! (id:46156)
Property Details
|
MLS® Number
|
10340750 |
|
Property Type
|
Single Family |
|
Neigbourhood
|
Kelowna North |
|
Community Name
|
The Mandel |
|
Community Features
|
Pets Allowed |
|
Features
|
Central Island, One Balcony |
|
Parking Space Total
|
1 |
|
View Type
|
City View, Mountain View, View (panoramic) |
Building
|
Bathroom Total
|
3 |
|
Bedrooms Total
|
3 |
|
Appliances
|
Refrigerator, Dishwasher, Dryer, Range - Gas, Washer |
|
Basement Type
|
Crawl Space |
|
Constructed Date
|
2018 |
|
Construction Style Attachment
|
Attached |
|
Cooling Type
|
Central Air Conditioning |
|
Exterior Finish
|
Stucco |
|
Fire Protection
|
Smoke Detector Only |
|
Fireplace Fuel
|
Gas |
|
Fireplace Present
|
Yes |
|
Fireplace Type
|
Unknown |
|
Flooring Type
|
Carpeted, Ceramic Tile, Laminate |
|
Half Bath Total
|
1 |
|
Heating Type
|
Forced Air, See Remarks |
|
Roof Material
|
Asphalt Shingle |
|
Roof Style
|
Unknown |
|
Stories Total
|
2 |
|
Size Interior
|
1,450 Ft2 |
|
Type
|
Row / Townhouse |
|
Utility Water
|
Municipal Water |
Parking
Land
|
Acreage
|
No |
|
Fence Type
|
Fence |
|
Landscape Features
|
Underground Sprinkler |
|
Sewer
|
Municipal Sewage System |
|
Size Total Text
|
Under 1 Acre |
|
Zoning Type
|
Unknown |
Rooms
| Level |
Type |
Length |
Width |
Dimensions |
|
Second Level |
4pc Bathroom |
|
|
5'0'' x 10'1'' |
|
Second Level |
Bedroom |
|
|
10'2'' x 9'1'' |
|
Second Level |
Bedroom |
|
|
10'2'' x 12'2'' |
|
Second Level |
4pc Ensuite Bath |
|
|
13'6'' x 5'2'' |
|
Second Level |
Primary Bedroom |
|
|
14'6'' x 11'3'' |
|
Main Level |
Foyer |
|
|
11'2'' x 11'5'' |
|
Main Level |
Other |
|
|
18'10'' x 12'6'' |
|
Main Level |
Dining Room |
|
|
7'5'' x 12'5'' |
|
Main Level |
2pc Bathroom |
|
|
5'0'' x 5'1'' |
|
Main Level |
Kitchen |
|
|
14'11'' x 12'7'' |
|
Main Level |
Living Room |
|
|
12'5'' x 12'0'' |
https://www.realtor.ca/real-estate/28095110/1029-wilson-avenue-kelowna-kelowna-north



