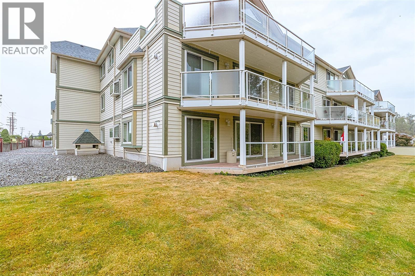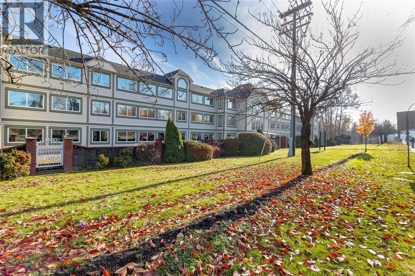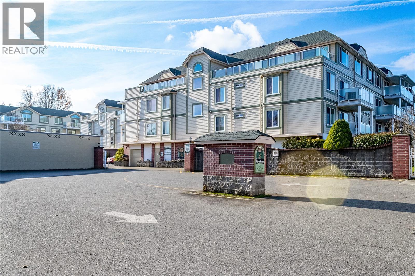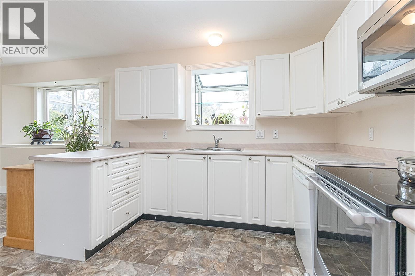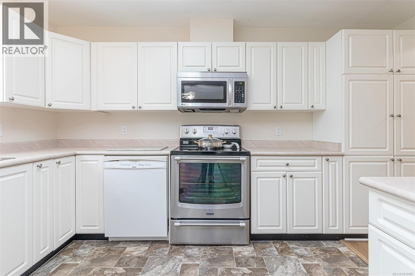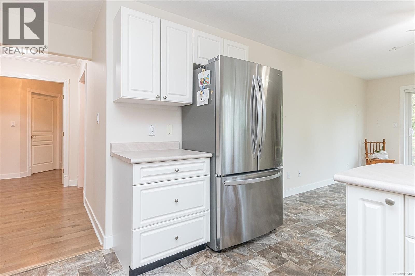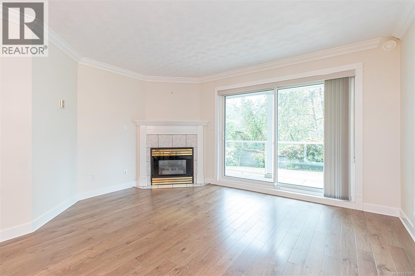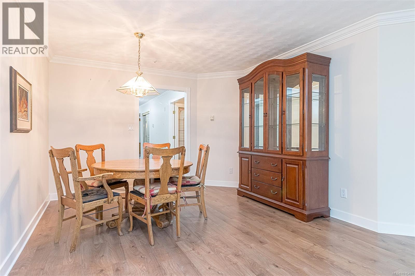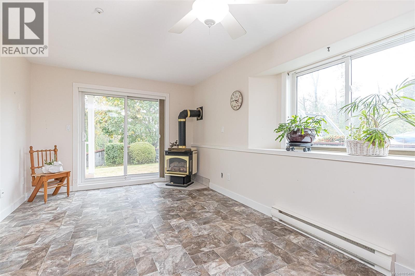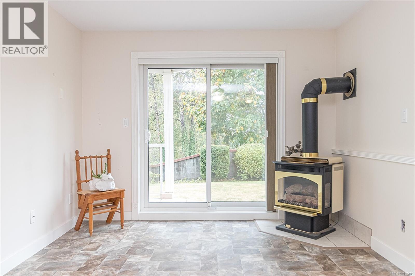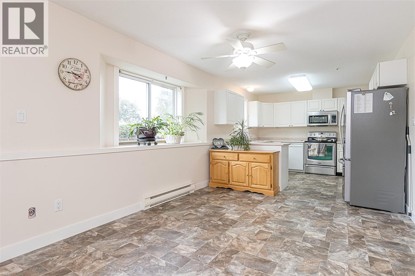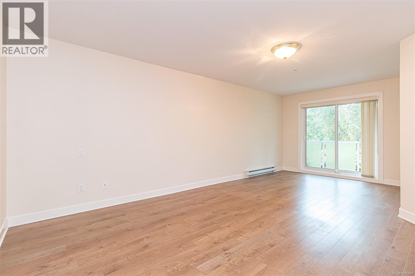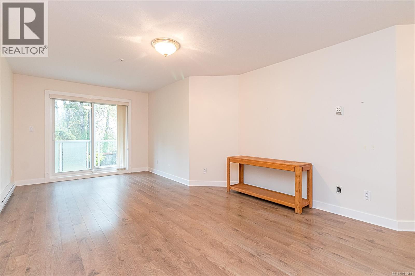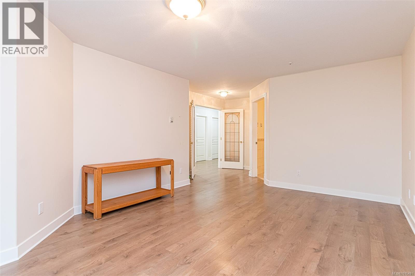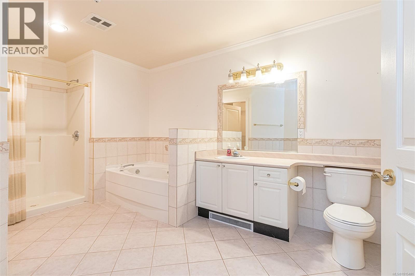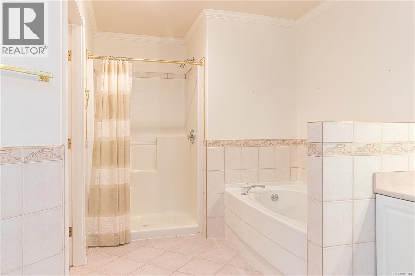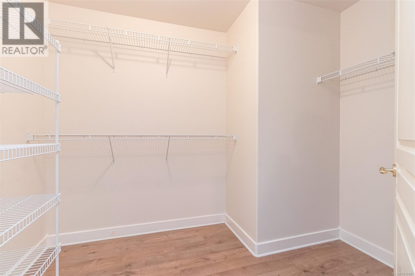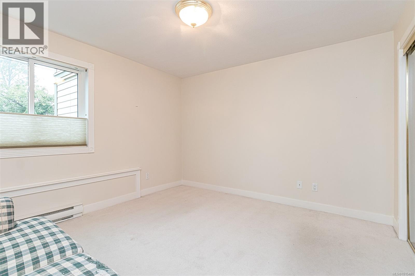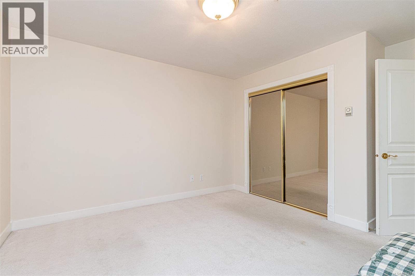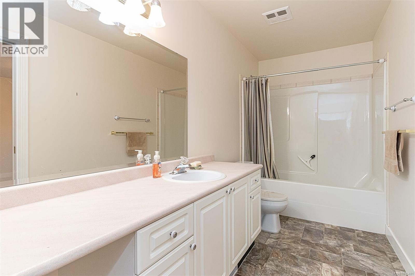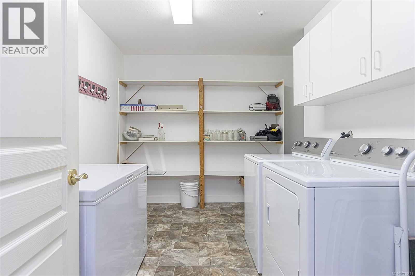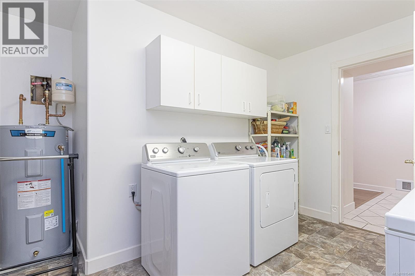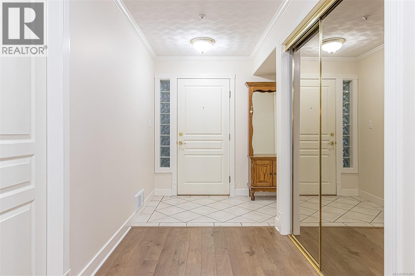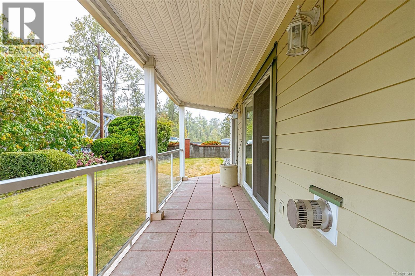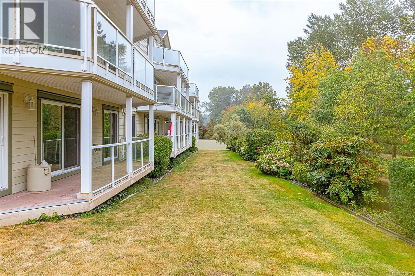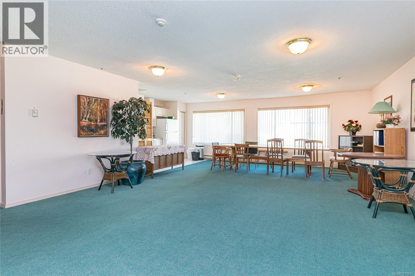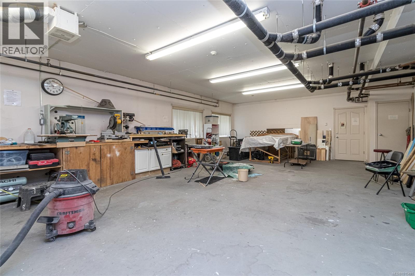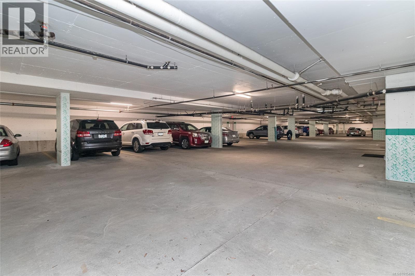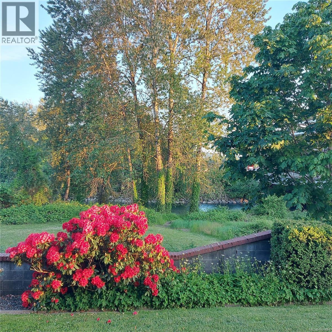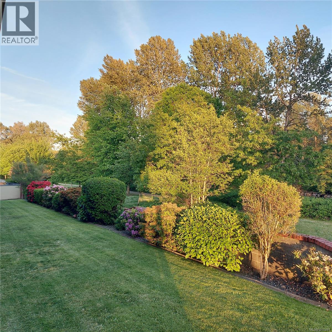2 Bedroom
2 Bathroom
1,794 ft2
Fireplace
None
Baseboard Heaters
$499,900Maintenance,
$519 Monthly
~NEW PRICE~!Welcome to this spacious ground-floor corner unit in the Riverstone, a 55+ community designed for comfort and convenience. Proudly offering 1,647 sq ft of bright, single-level living with this southwest-facing home. The generous floor plan includes 2 beds, 2 baths, a very spacious in-suite laundry/storage room, and wide hallways that allow for excellent accessibility. A cozy gas fireplace anchors the inviting LR and flows seamlessly into a DR large enough for family gatherings. The kitchen provides plenty of cabinets, counter space, and an additional sitting area that features a second NG fireplace. The primary suite features a walk-in closet and a full ensuite with a step-in shower. Enjoy your private covered patio overlooking landscaped grounds with easy walk-out access. This well-managed building offers secure underground parking, workshop, storage, 1 cat or 1 small dog, and a community room. Conveniently located near shopping, restaurants, and walking trails along the Cowichan River. The natural gas for both fireplaces is included in the monthly strata fee!! (id:46156)
Property Details
|
MLS® Number
|
1015481 |
|
Property Type
|
Single Family |
|
Neigbourhood
|
East Duncan |
|
Community Features
|
Pets Allowed With Restrictions, Age Restrictions |
|
Features
|
Other |
|
Parking Space Total
|
1 |
|
Plan
|
Vis3090 |
|
View Type
|
River View, View |
Building
|
Bathroom Total
|
2 |
|
Bedrooms Total
|
2 |
|
Appliances
|
Refrigerator, Stove, Washer, Dryer |
|
Constructed Date
|
1996 |
|
Cooling Type
|
None |
|
Fireplace Present
|
Yes |
|
Fireplace Total
|
2 |
|
Heating Fuel
|
Electric |
|
Heating Type
|
Baseboard Heaters |
|
Size Interior
|
1,794 Ft2 |
|
Total Finished Area
|
1647 Sqft |
|
Type
|
Apartment |
Parking
Land
|
Access Type
|
Road Access |
|
Acreage
|
No |
|
Size Irregular
|
1647 |
|
Size Total
|
1647 Sqft |
|
Size Total Text
|
1647 Sqft |
|
Zoning Description
|
Rm2 |
|
Zoning Type
|
Multi-family |
Rooms
| Level |
Type |
Length |
Width |
Dimensions |
|
Main Level |
Entrance |
8 ft |
|
8 ft x Measurements not available |
|
Main Level |
Primary Bedroom |
21 ft |
|
21 ft x Measurements not available |
|
Main Level |
Living Room |
14 ft |
10 ft |
14 ft x 10 ft |
|
Main Level |
Laundry Room |
|
|
12'4 x 8'3 |
|
Main Level |
Kitchen |
14 ft |
11 ft |
14 ft x 11 ft |
|
Main Level |
Family Room |
|
|
15'2 x 10'8 |
|
Main Level |
Ensuite |
|
|
4-Piece |
|
Main Level |
Dining Room |
|
|
11'6 x 10'7 |
|
Main Level |
Bedroom |
|
|
12'5 x 11'7 |
|
Main Level |
Bathroom |
|
|
4-Piece |
https://www.realtor.ca/real-estate/28942609/102c-540-al-wilson-grove-duncan-east-duncan


