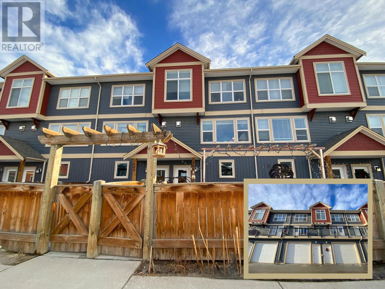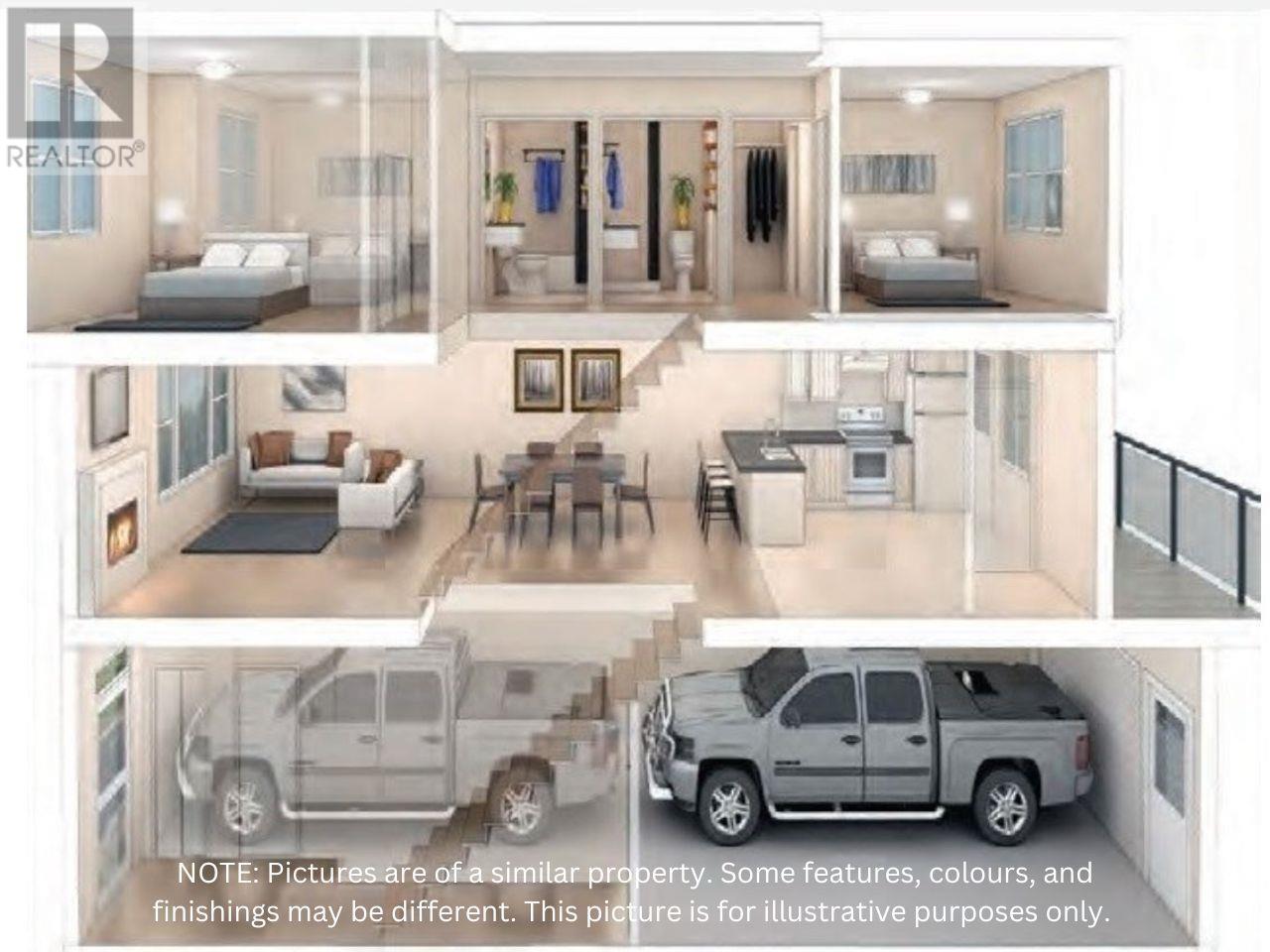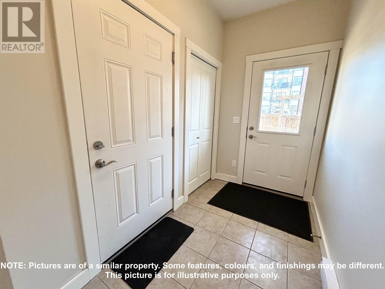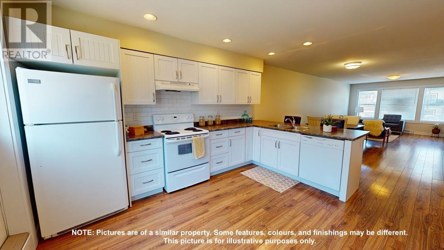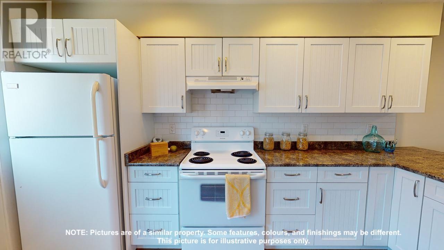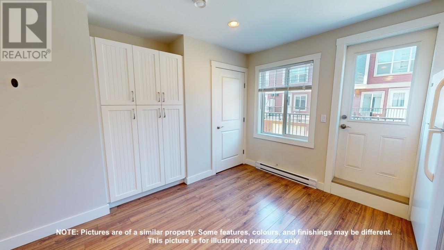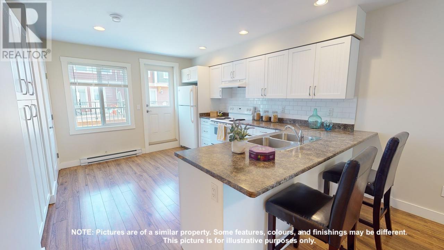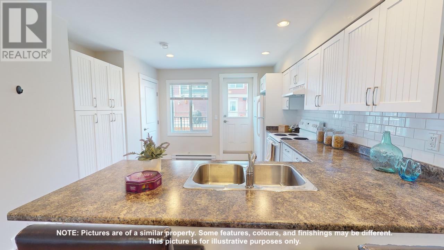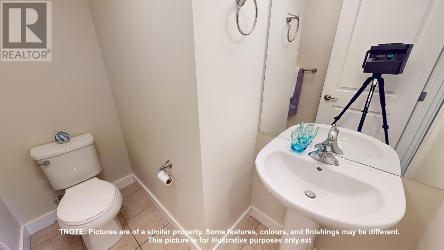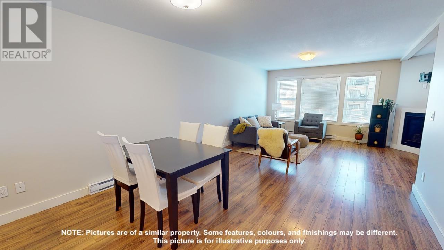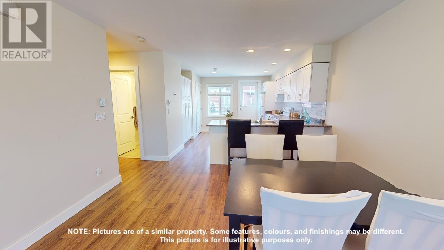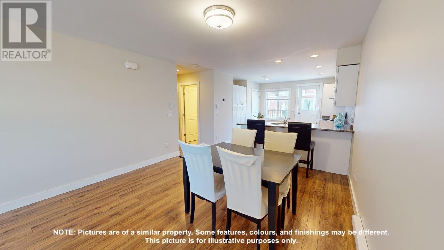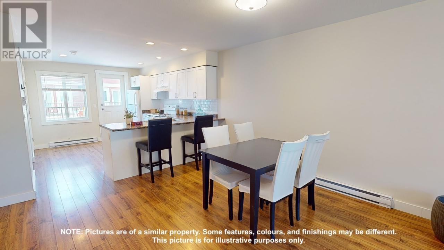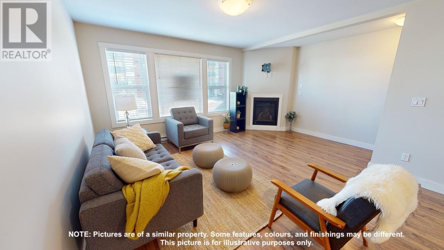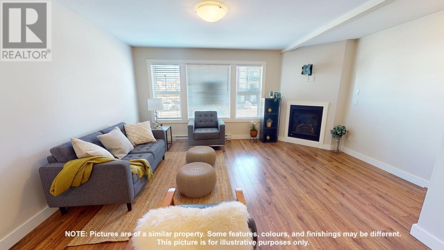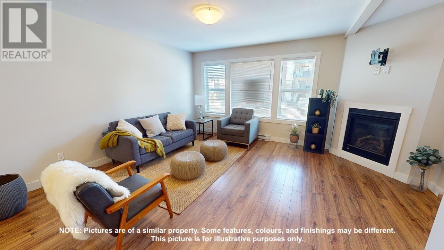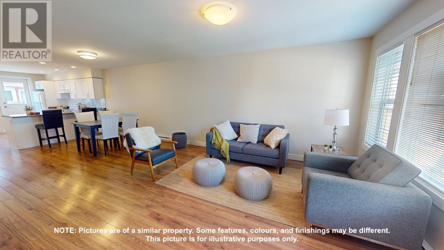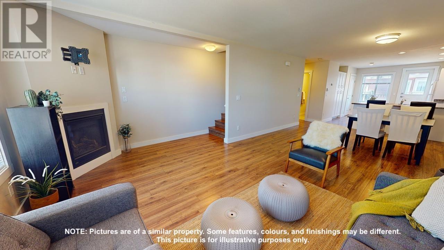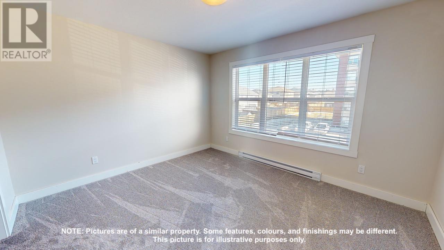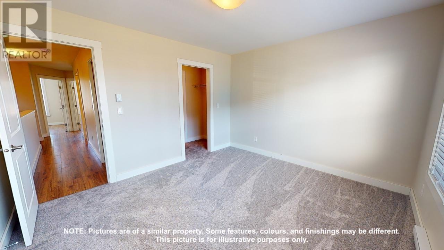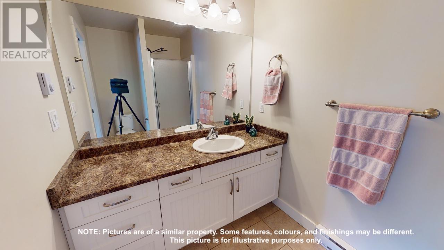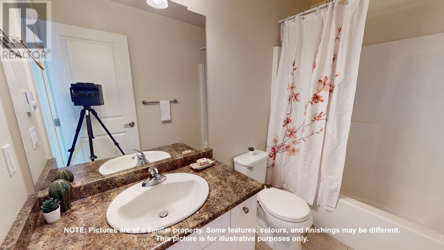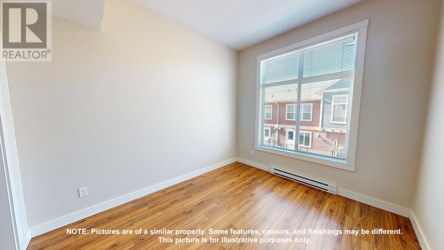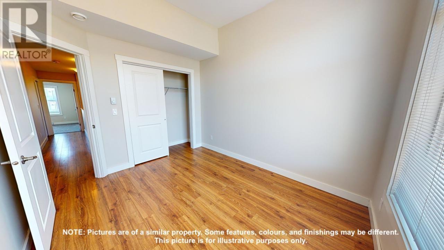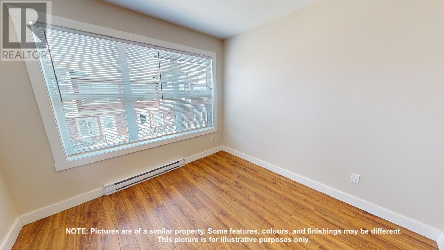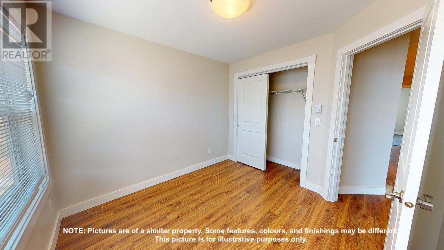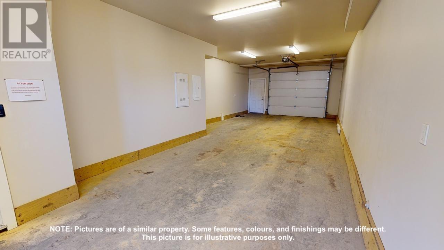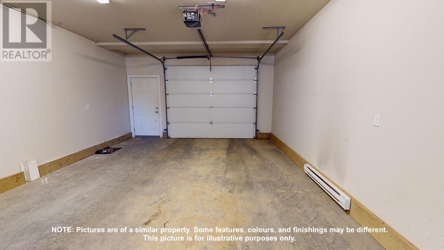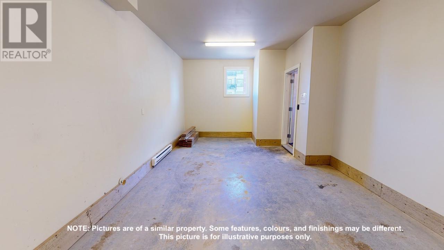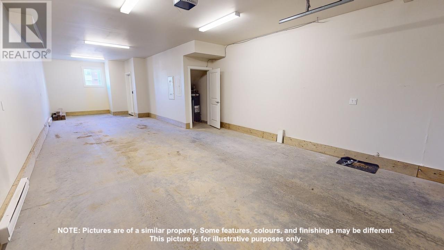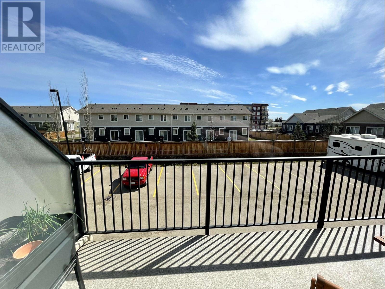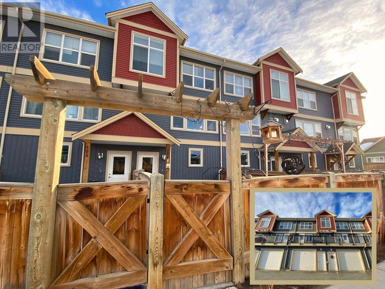3 Bedroom
3 Bathroom
1,563 ft2
Fireplace
Baseboard Heaters
$294,900
* PREC - Personal Real Estate Corporation. Looking for low-maintenance living with modern comforts? This 3-storey Hudson townhome in NW Fort St. John offers 3 bedrooms, 2.5 bathrooms, fenced yard & an open-concept kitchen that flows onto a balcony overlooking the playground, perfect for keeping an eye on the kids. Upstairs, all bedrooms are together with the primary featuring a 3-piece ensuite, walk thru closet. The tandem double garage (10.5' x 43') provides room for 2 vehicles or storage for toys & gear. Located near Ma Murray Elementary, parks & amenities, this home blends convenience with comfort for busy families or first-time buyers. This townhome fits your lifestyle with no more shoveling the snow off your vehicle at an affordable price as cheap, if not cheaper than renting. (id:46156)
Property Details
|
MLS® Number
|
R3001605 |
|
Property Type
|
Single Family |
Building
|
Bathroom Total
|
3 |
|
Bedrooms Total
|
3 |
|
Amenities
|
Laundry - In Suite, Fireplace(s) |
|
Appliances
|
Washer, Dryer, Refrigerator, Stove, Dishwasher |
|
Basement Type
|
None |
|
Constructed Date
|
2016 |
|
Construction Style Attachment
|
Attached |
|
Exterior Finish
|
Vinyl Siding |
|
Fireplace Present
|
Yes |
|
Fireplace Total
|
1 |
|
Foundation Type
|
Concrete Perimeter |
|
Heating Fuel
|
Electric |
|
Heating Type
|
Baseboard Heaters |
|
Roof Material
|
Asphalt Shingle |
|
Roof Style
|
Conventional |
|
Stories Total
|
3 |
|
Size Interior
|
1,563 Ft2 |
|
Type
|
Row / Townhouse |
|
Utility Water
|
Municipal Water |
Parking
Land
Rooms
| Level |
Type |
Length |
Width |
Dimensions |
|
Above |
Primary Bedroom |
11 ft ,9 in |
12 ft ,7 in |
11 ft ,9 in x 12 ft ,7 in |
|
Above |
Other |
4 ft |
7 ft |
4 ft x 7 ft |
|
Above |
Bedroom 2 |
9 ft ,8 in |
9 ft ,9 in |
9 ft ,8 in x 9 ft ,9 in |
|
Above |
Bedroom 3 |
11 ft ,6 in |
9 ft ,9 in |
11 ft ,6 in x 9 ft ,9 in |
|
Lower Level |
Foyer |
8 ft ,9 in |
5 ft ,5 in |
8 ft ,9 in x 5 ft ,5 in |
|
Main Level |
Kitchen |
11 ft ,1 in |
14 ft |
11 ft ,1 in x 14 ft |
|
Main Level |
Dining Room |
13 ft |
12 ft ,5 in |
13 ft x 12 ft ,5 in |
|
Main Level |
Living Room |
12 ft ,5 in |
16 ft ,3 in |
12 ft ,5 in x 16 ft ,3 in |
https://www.realtor.ca/real-estate/28300496/103-10303-112-street-fort-st-john


