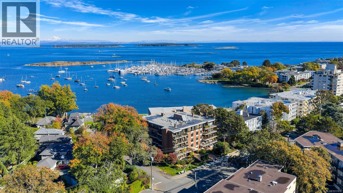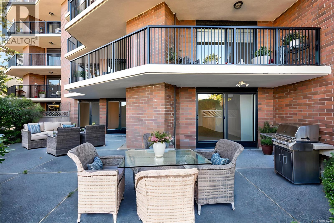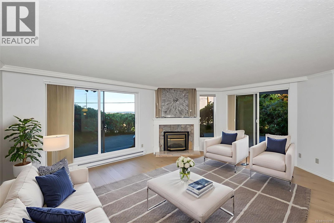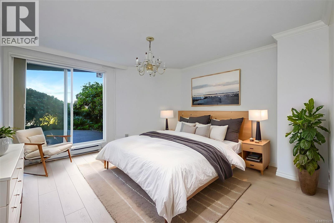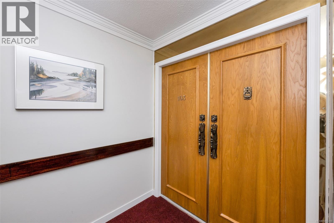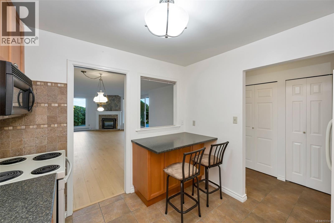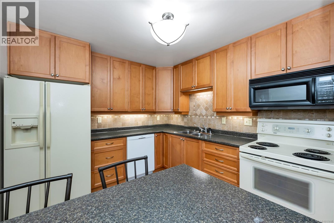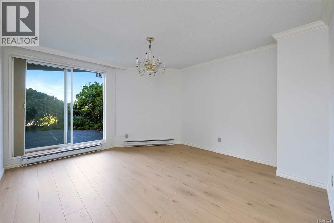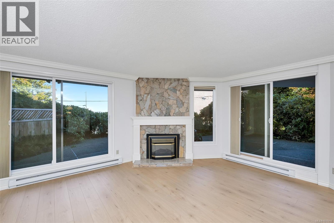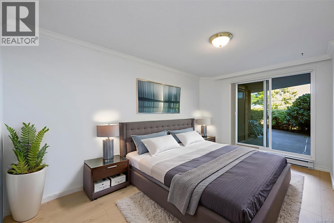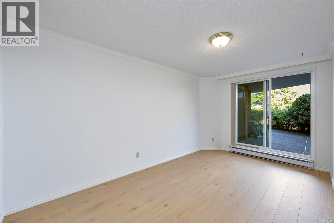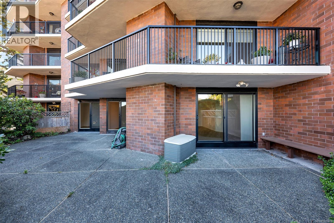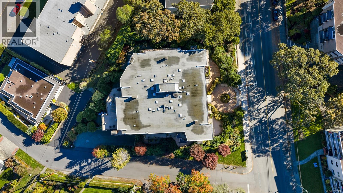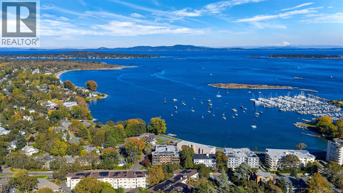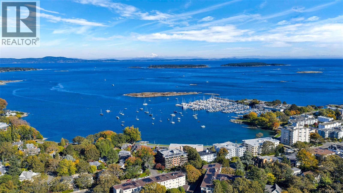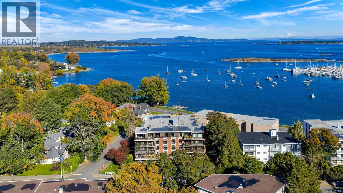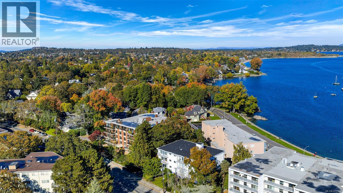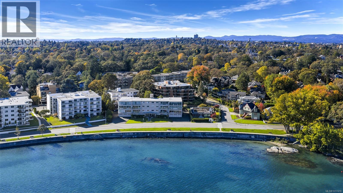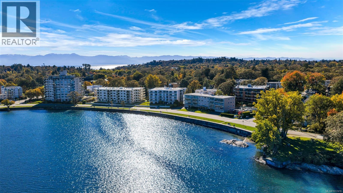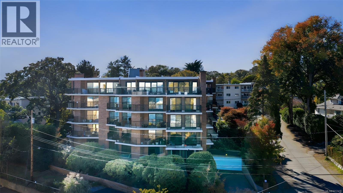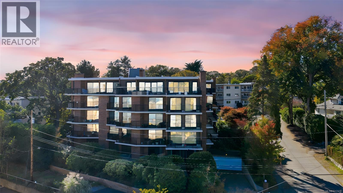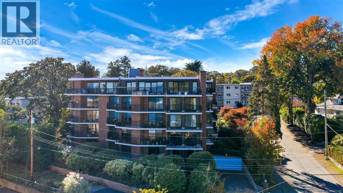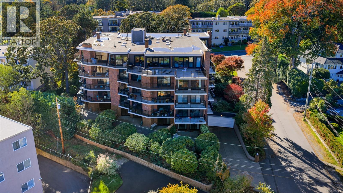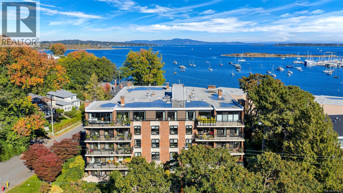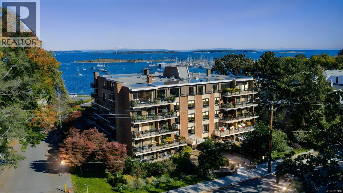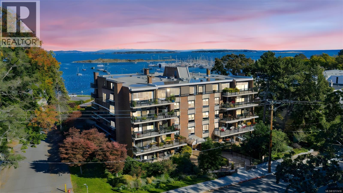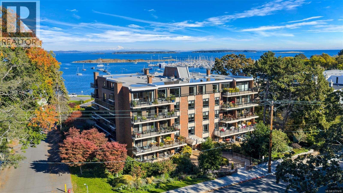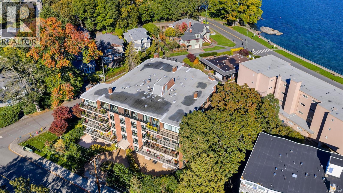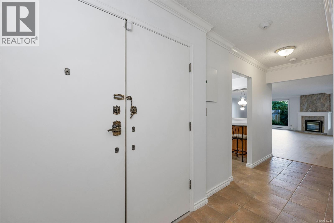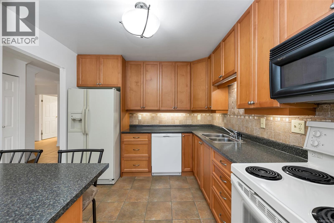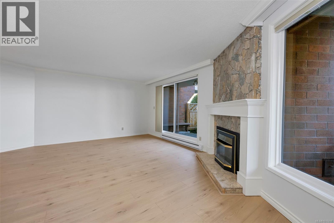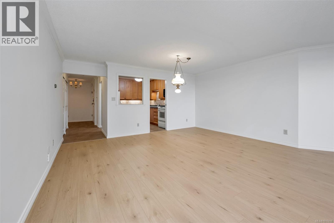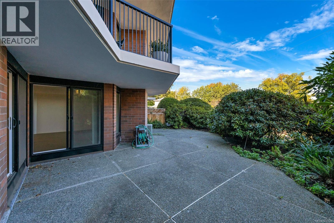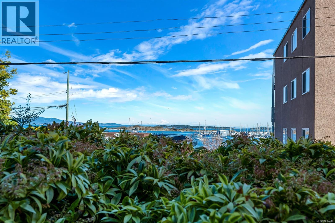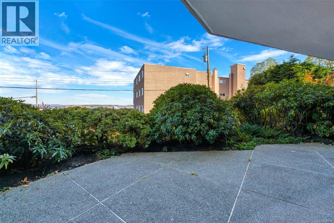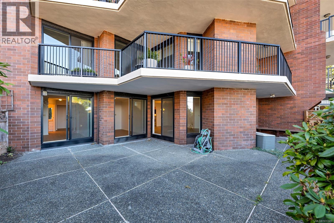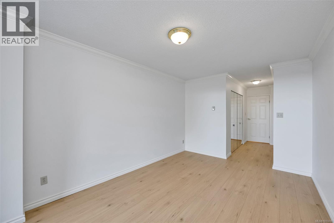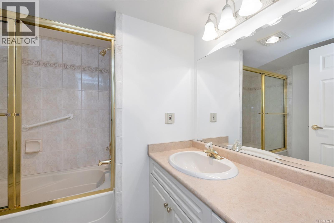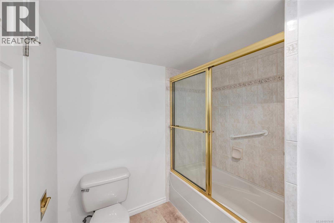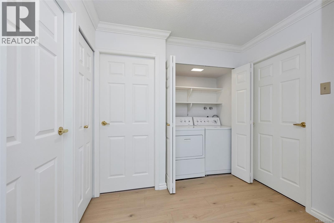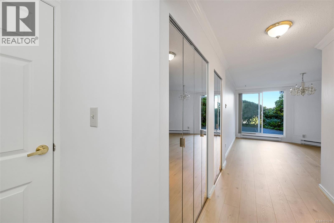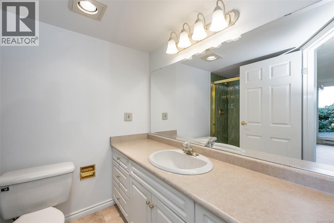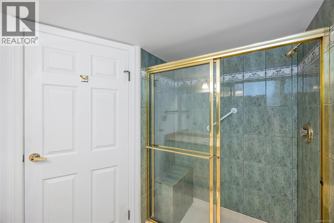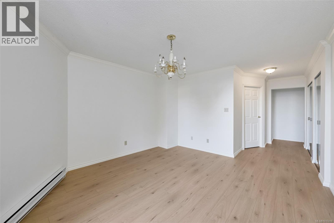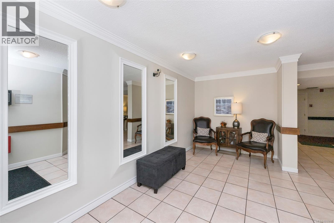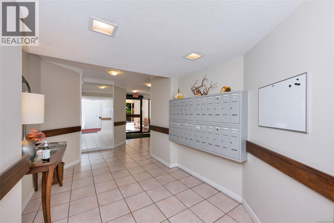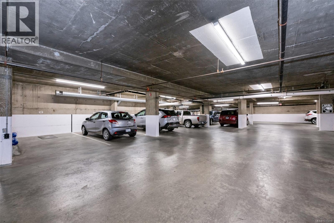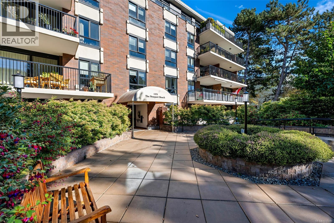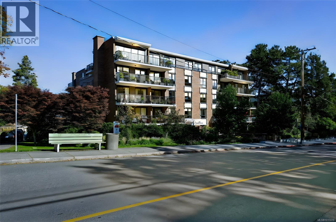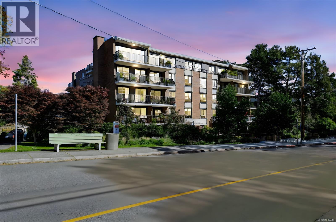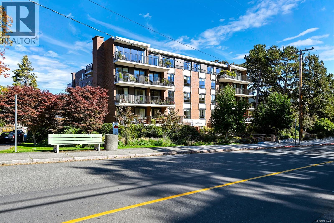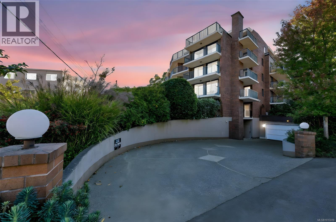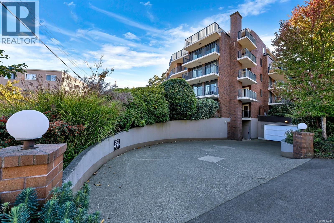103 1375 Newport Ave Oak Bay, British Columbia V8S 5E8
$888,000Maintenance,
$761.21 Monthly
Maintenance,
$761.21 MonthlyWalk to Oak Bay Village for breakfast in the morning - then cycle, golf or go boating in the afternoon - all within walking distance! This versatile 2 bed 2 bath home in ''The Newport Beach'' condo building is over 1400 sq ft of finished space and almost 700 sq ft of outdoor living space which faces East towards Mt Baker. Walk between the outside and the inside of your home from every room - via new sliding doors. Updated windows. New wood laminate floors (no carpets). In-suite laundry. One level living - no need to use the elevator! Experience the sunrise from your huge Ocean-facing private patio. Large rooms and an open floor plan. Underground parking, secure storage & a separate workshop. Well-managed Strata with a large contingency fund. Surrounded by wonderful gardens and landscaping. Unbeatable location - Stroll to Windsor Park Village, Oak Bay Marina, Victoria Golf Club, the Oak Bay Beach Hotel, Willows Beach - the BEST beach in Victoria - and of course - the epic Oak Bay Village. (id:46156)
Open House
This property has open houses!
1:00 pm
Ends at:3:00 pm
MUST SEE - this versatile 2 bed 2 bath home in ""The Newport Beach"" condo building is over 1400 sq ft of finished space & almost 700 sq ft of outdoor living space. New wood laminate floors (no carpets). In-suite laundry. One level living - no need to use the elevator! Experience the sunrise from a huge Ocean-facing private patio. Well-managed Strata. Surrounded by wonderful gardens & landscaping.
Property Details
| MLS® Number | 1017418 |
| Property Type | Single Family |
| Neigbourhood | South Oak Bay |
| Community Name | The Newport Beach |
| Community Features | Pets Allowed With Restrictions, Family Oriented |
| Features | Central Location, Curb & Gutter, Private Setting, Corner Site, Irregular Lot Size, Other, Marine Oriented |
| Parking Space Total | 1 |
| Plan | Vis704 |
| Structure | Patio(s) |
| View Type | Mountain View, Ocean View |
Building
| Bathroom Total | 2 |
| Bedrooms Total | 2 |
| Constructed Date | 1978 |
| Cooling Type | None |
| Fireplace Present | Yes |
| Fireplace Total | 1 |
| Heating Fuel | Electric |
| Heating Type | Baseboard Heaters |
| Size Interior | 2,090 Ft2 |
| Total Finished Area | 1401 Sqft |
| Type | Apartment |
Parking
| Underground |
Land
| Access Type | Road Access |
| Acreage | No |
| Size Irregular | 2176 |
| Size Total | 2176 Sqft |
| Size Total Text | 2176 Sqft |
| Zoning Type | Multi-family |
Rooms
| Level | Type | Length | Width | Dimensions |
|---|---|---|---|---|
| Main Level | Patio | 22 ft | 21 ft | 22 ft x 21 ft |
| Main Level | Patio | 30 ft | 18 ft | 30 ft x 18 ft |
| Main Level | Bathroom | 8 ft | 6 ft | 8 ft x 6 ft |
| Main Level | Bedroom | 15 ft | 10 ft | 15 ft x 10 ft |
| Main Level | Bedroom | 14 ft | 12 ft | 14 ft x 12 ft |
| Main Level | Living Room | 19 ft | 15 ft | 19 ft x 15 ft |
| Main Level | Dining Room | 12 ft | 16 ft | 12 ft x 16 ft |
| Main Level | Kitchen | 10 ft | 9 ft | 10 ft x 9 ft |
| Main Level | Bathroom | 7 ft | 8 ft | 7 ft x 8 ft |
| Main Level | Entrance | 16 ft | 11 ft | 16 ft x 11 ft |
https://www.realtor.ca/real-estate/28998832/103-1375-newport-ave-oak-bay-south-oak-bay


