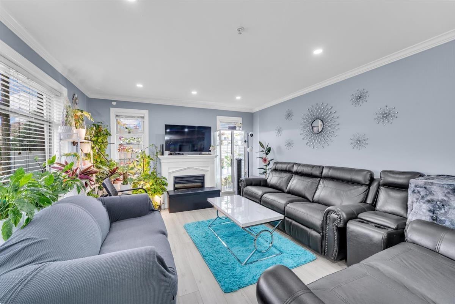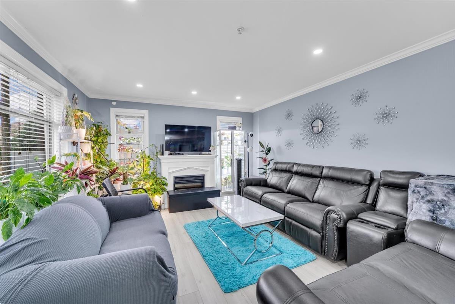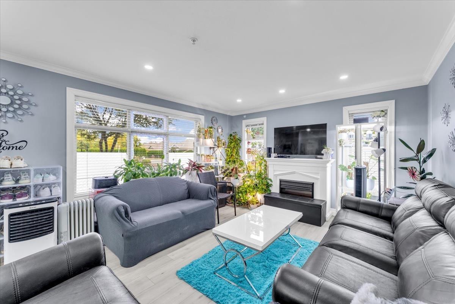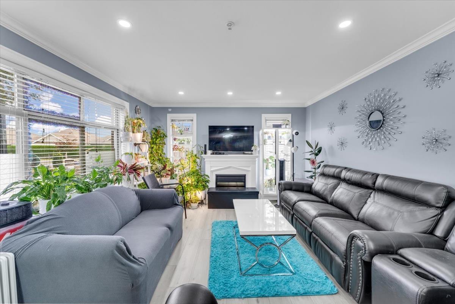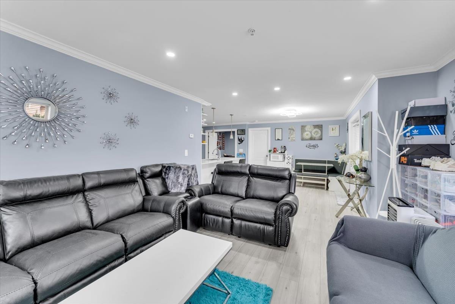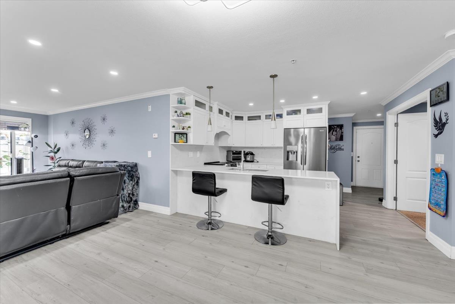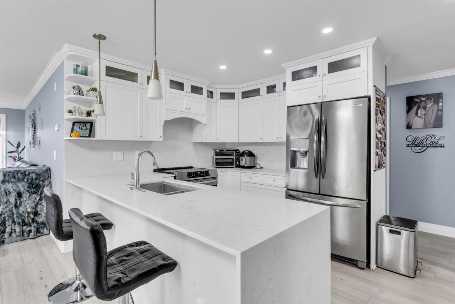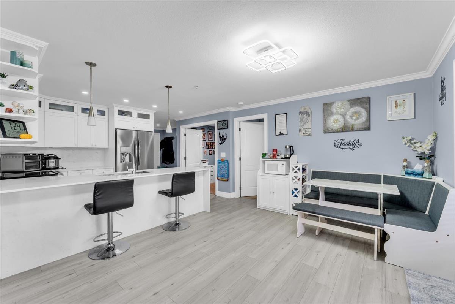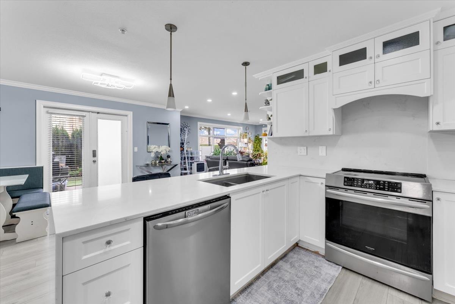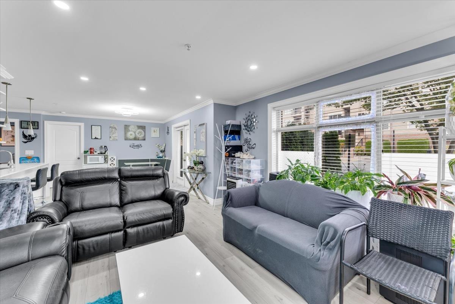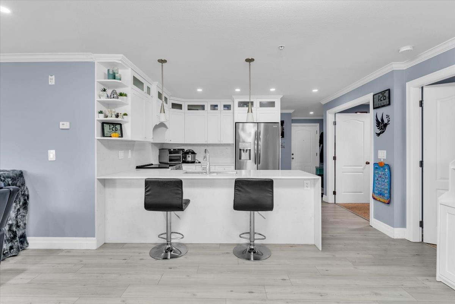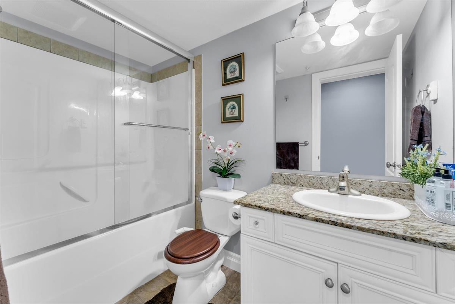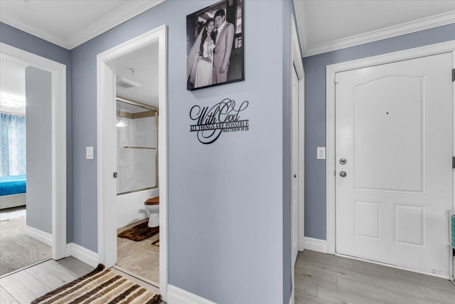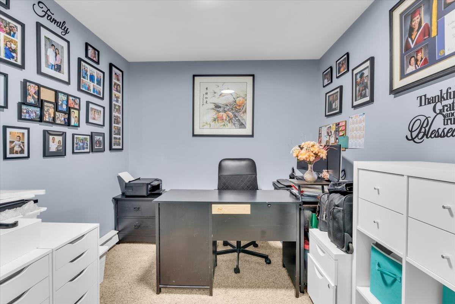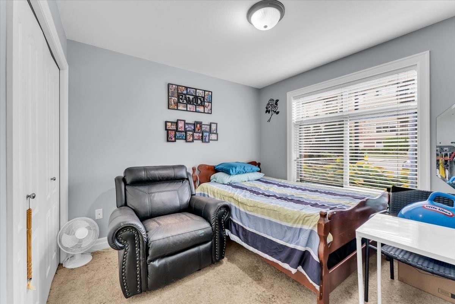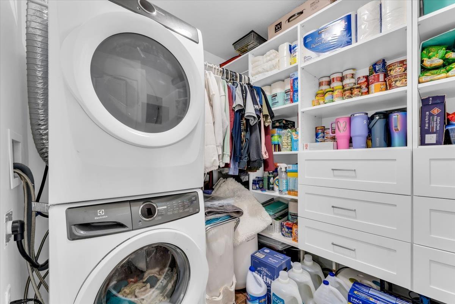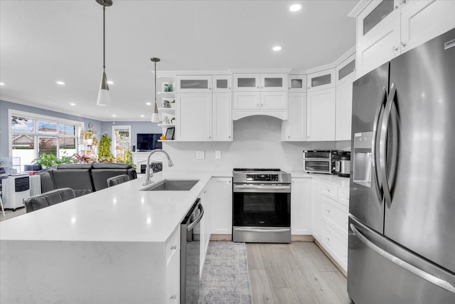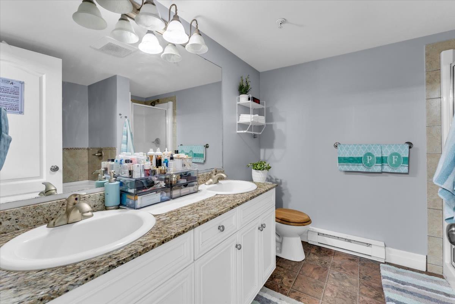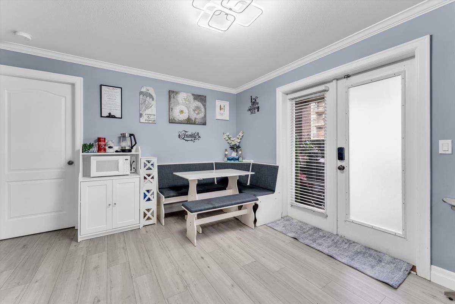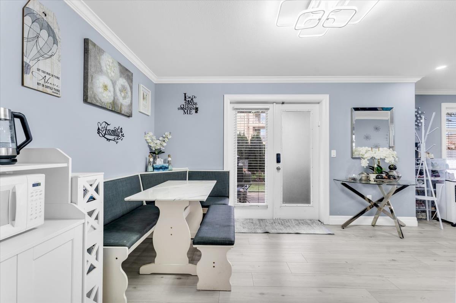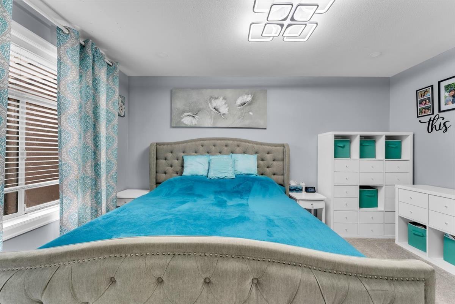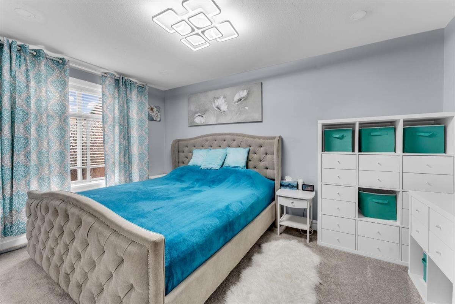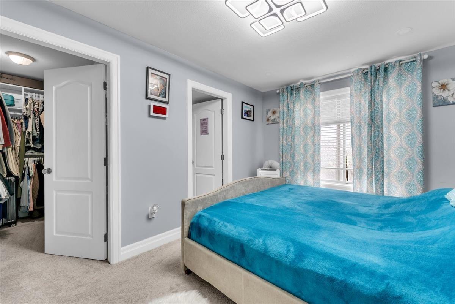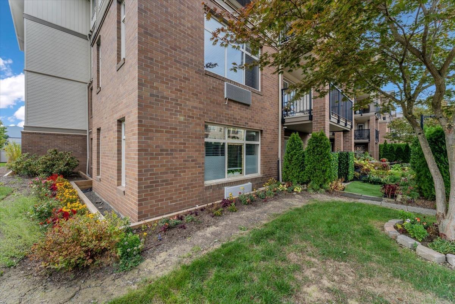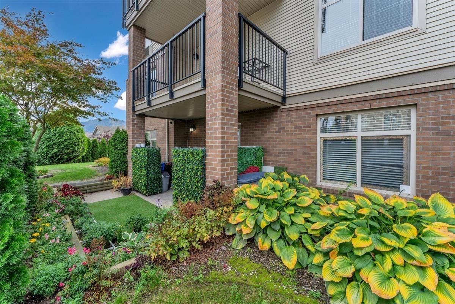2 Bedroom
2 Bathroom
1,257 ft2
Fireplace
$569,000
Location, location, location! Welcome to this stunning, newly renovated ground-floor corner unit in the highly sought-after Park Place II complex. This bright open-concept home offers over 1,250 sq. ft. of living space, perfect for you and your extended family. Featuring 2 bedrooms, a large den, and 2 full bathrooms, this unit has been extensively upgraded throughout with custom kitchen cabinetry, additional drawers and a lazy Susan, a modern waterfall island, high-powered over-the-range exhaust fan, new stainless steel appliances, pot lighting, new flooring in the main living area, and modern closet systems. The ground-level patio provides ample space for entertaining, complete with direct yard access, smart keyless entry, and added security. A secure storage compartment is included in the underground parking garage for your convenience. Ideally located within walking distance to major shopping, restaurants, Tim Hortons, and Shoppers Drug Mart, this beautiful move-in-ready home truly has it all (id:46156)
Property Details
|
MLS® Number
|
R3061195 |
|
Property Type
|
Single Family |
Building
|
Bathroom Total
|
2 |
|
Bedrooms Total
|
2 |
|
Amenities
|
Laundry - In Suite |
|
Basement Type
|
None |
|
Constructed Date
|
2008 |
|
Construction Style Attachment
|
Attached |
|
Fireplace Present
|
Yes |
|
Fireplace Total
|
1 |
|
Heating Fuel
|
Electric |
|
Stories Total
|
1 |
|
Size Interior
|
1,257 Ft2 |
|
Type
|
Apartment |
Parking
Land
Rooms
| Level |
Type |
Length |
Width |
Dimensions |
|
Main Level |
Living Room |
14 ft ,5 in |
12 ft |
14 ft ,5 in x 12 ft |
|
Main Level |
Dining Room |
13 ft ,1 in |
10 ft ,4 in |
13 ft ,1 in x 10 ft ,4 in |
|
Main Level |
Kitchen |
12 ft ,4 in |
9 ft ,7 in |
12 ft ,4 in x 9 ft ,7 in |
|
Main Level |
Primary Bedroom |
17 ft ,7 in |
9 ft ,3 in |
17 ft ,7 in x 9 ft ,3 in |
|
Main Level |
Bedroom 2 |
10 ft ,5 in |
12 ft |
10 ft ,5 in x 12 ft |
|
Main Level |
Laundry Room |
6 ft ,5 in |
7 ft ,1 in |
6 ft ,5 in x 7 ft ,1 in |
|
Main Level |
Den |
10 ft ,5 in |
9 ft ,4 in |
10 ft ,5 in x 9 ft ,4 in |
|
Main Level |
Other |
5 ft ,5 in |
8 ft ,1 in |
5 ft ,5 in x 8 ft ,1 in |
|
Main Level |
Foyer |
12 ft ,7 in |
8 ft ,3 in |
12 ft ,7 in x 8 ft ,3 in |
https://www.realtor.ca/real-estate/29030190/103-45753-stevenson-road-sardis-east-vedder-chilliwack


