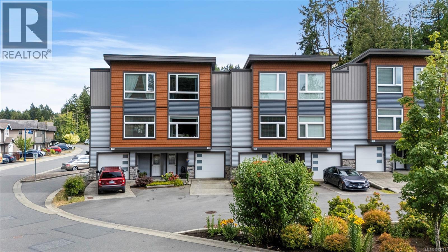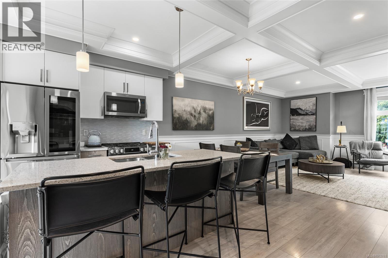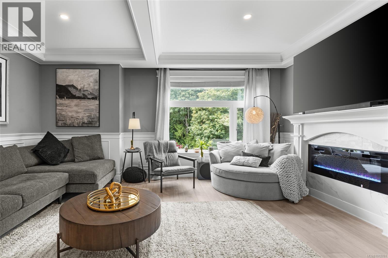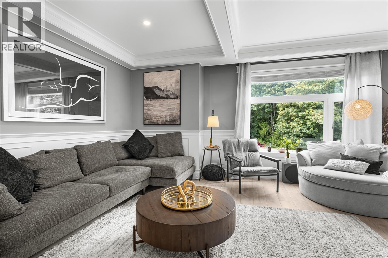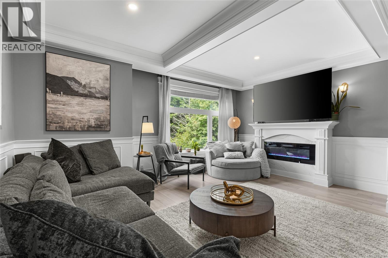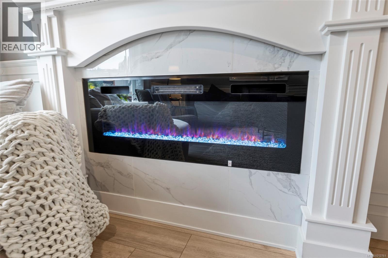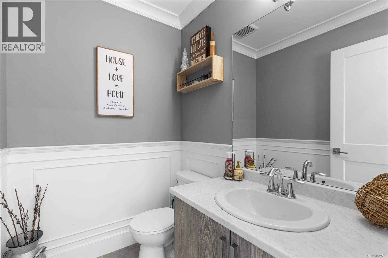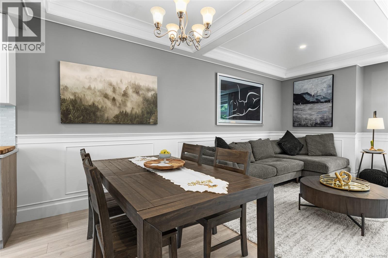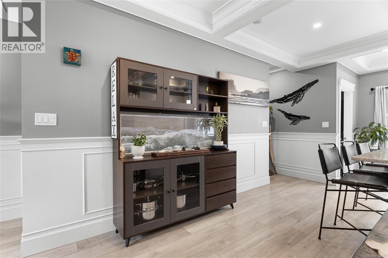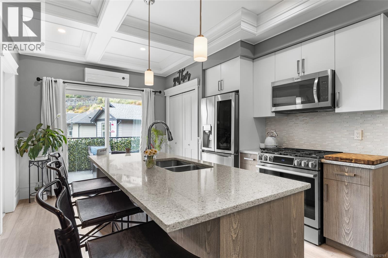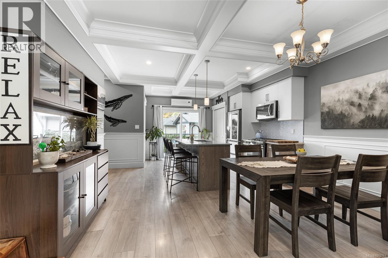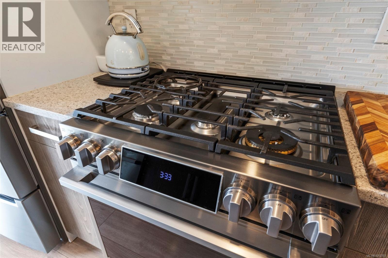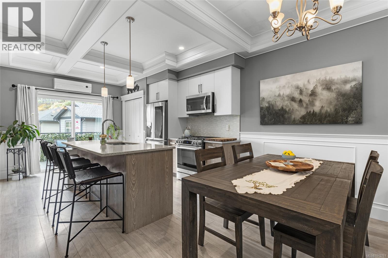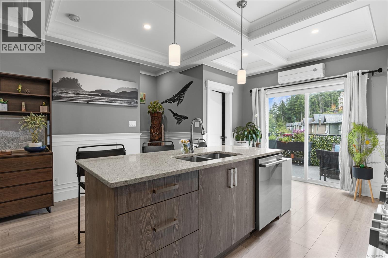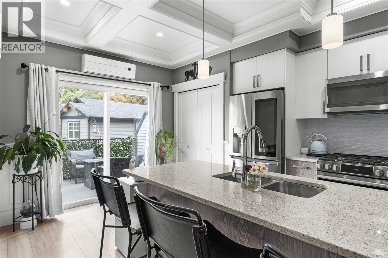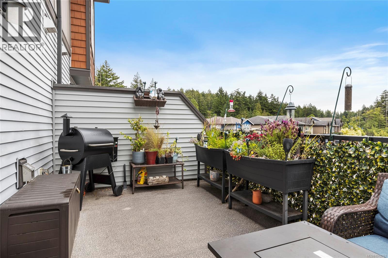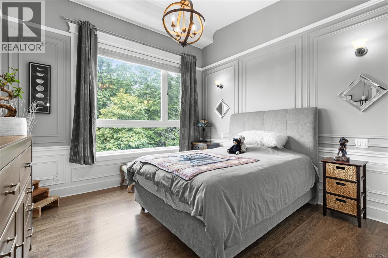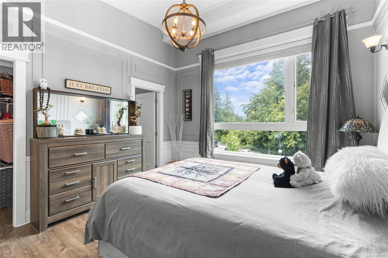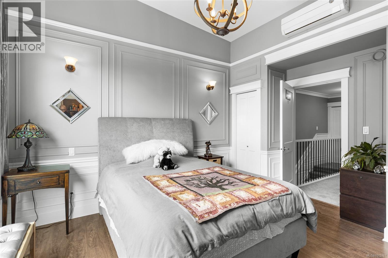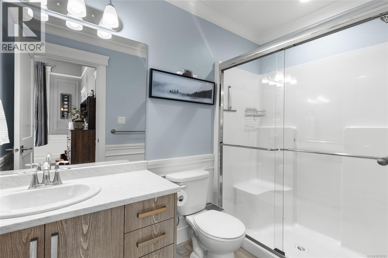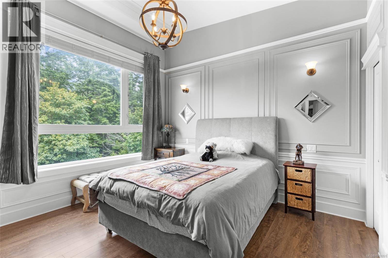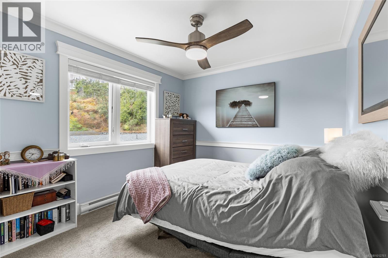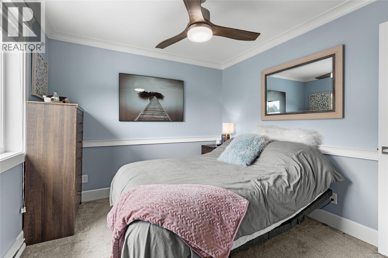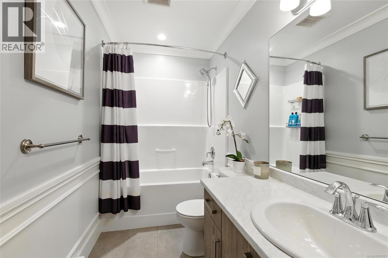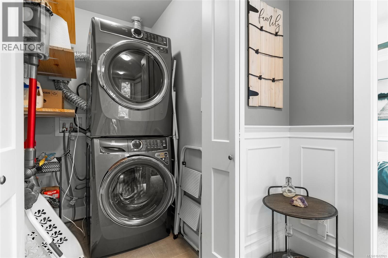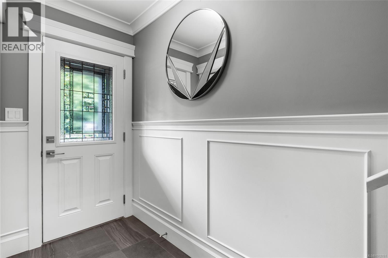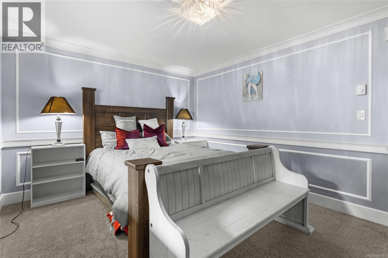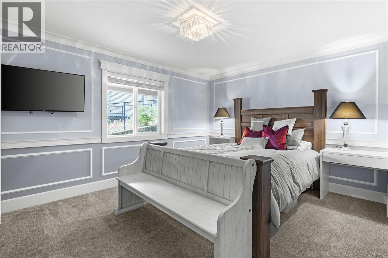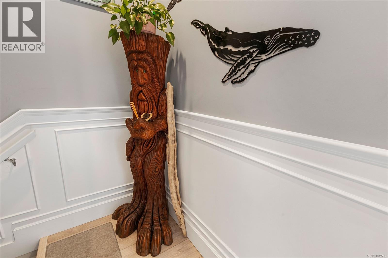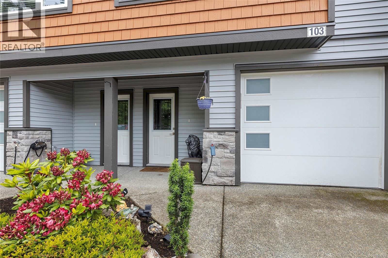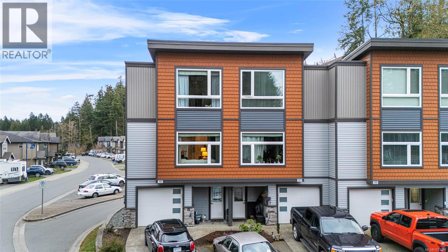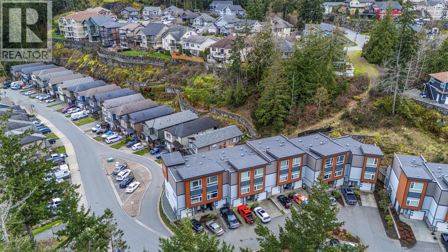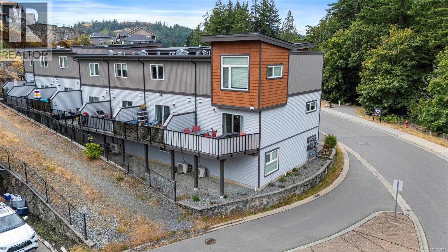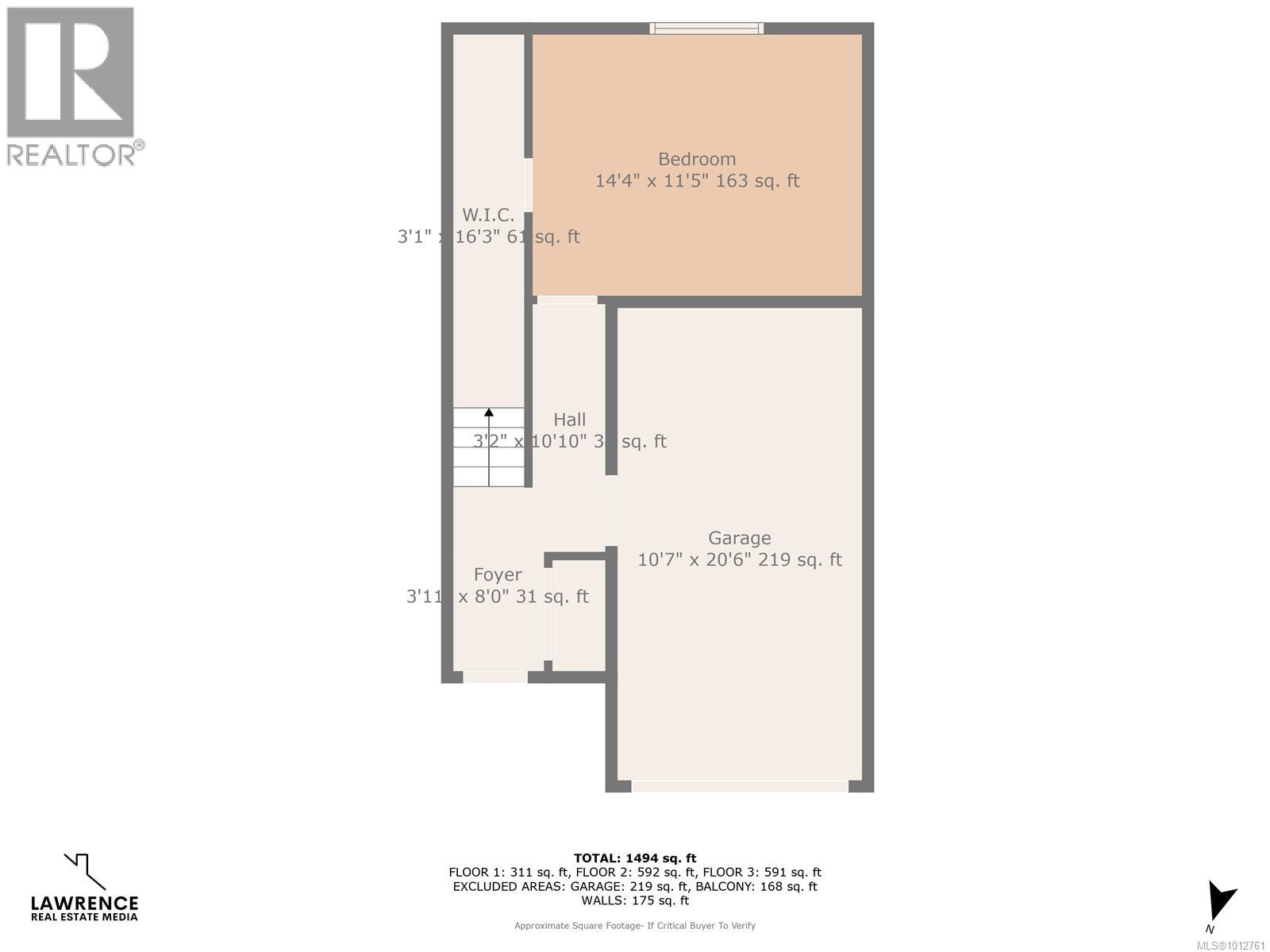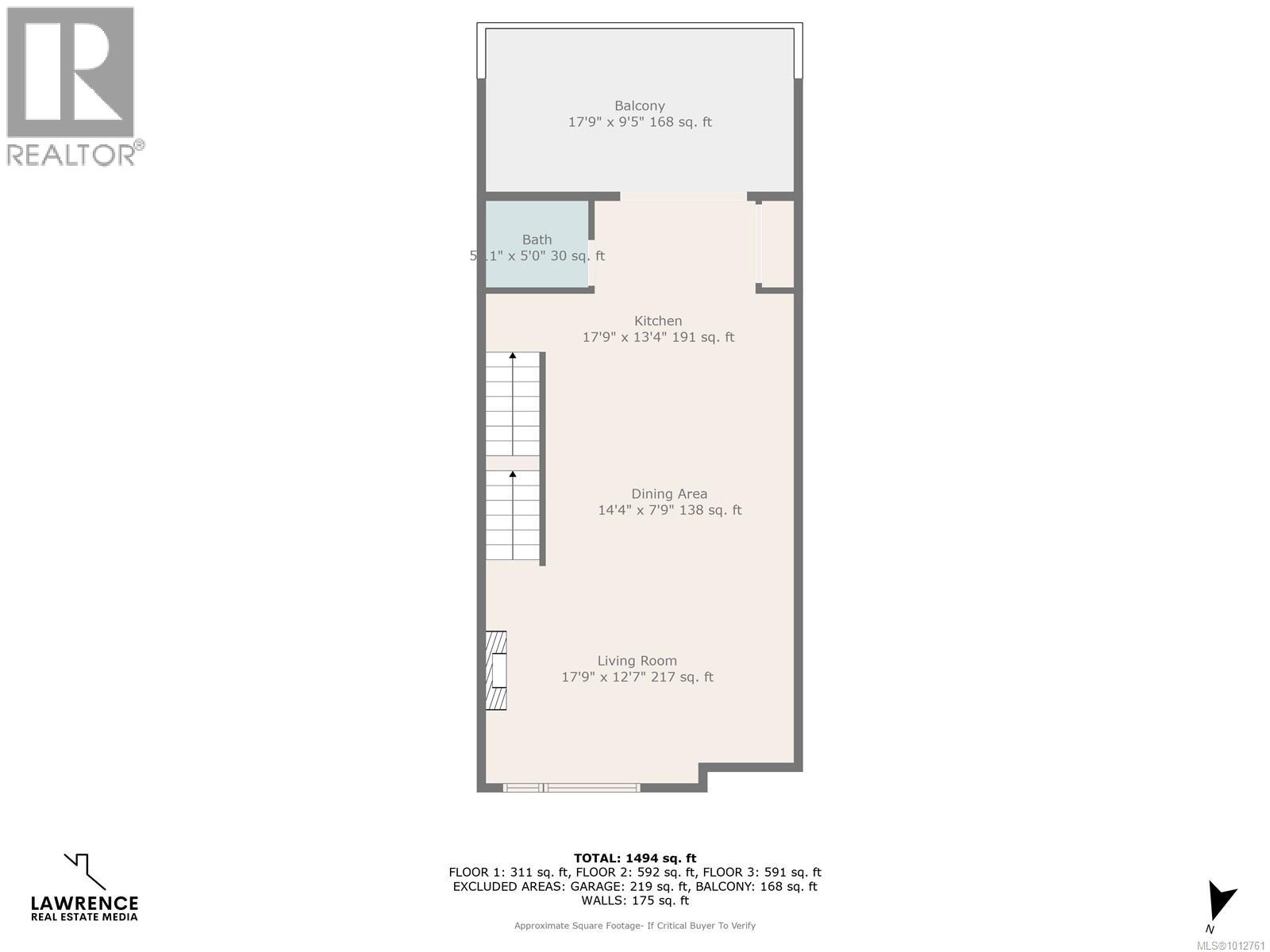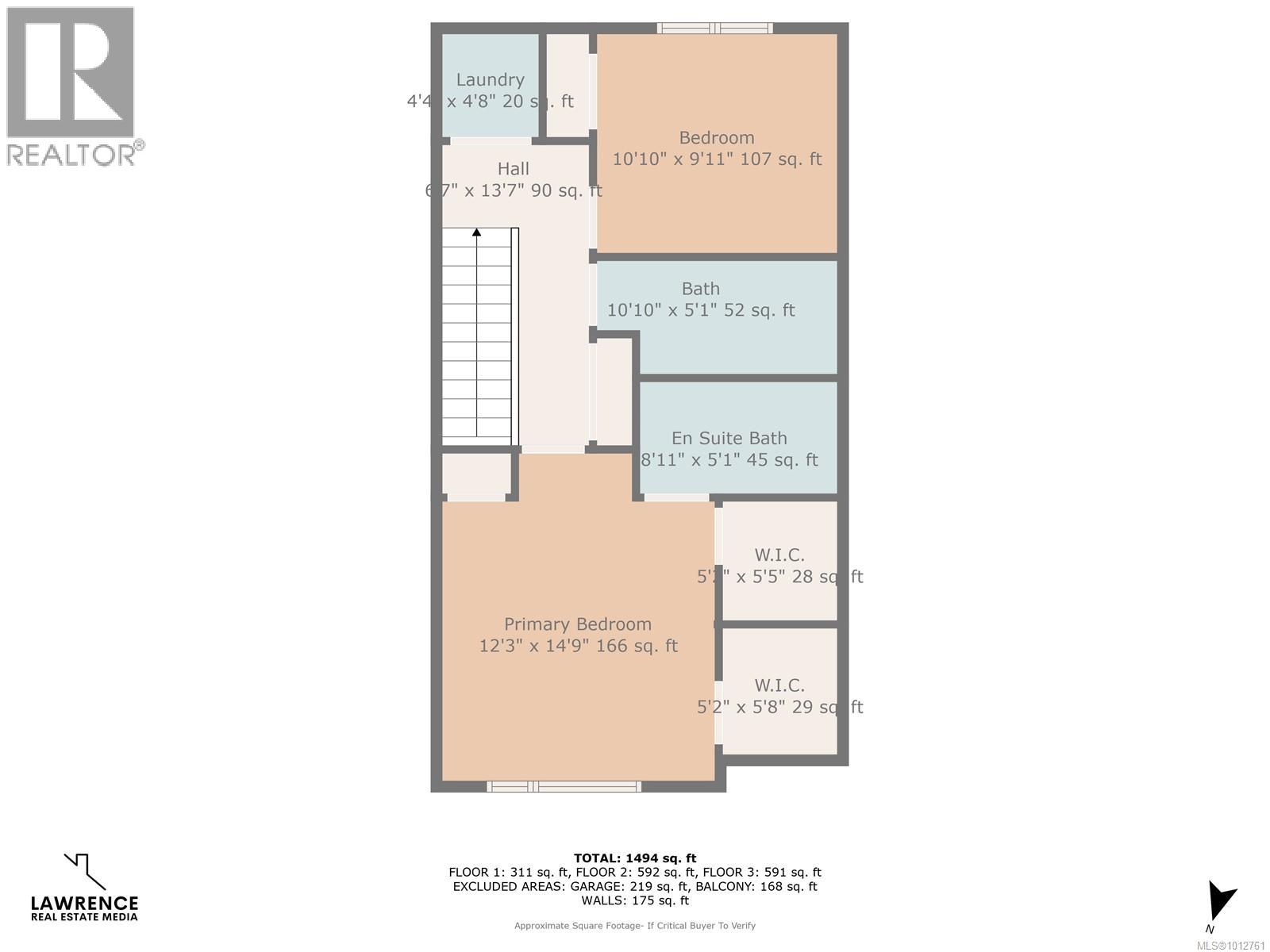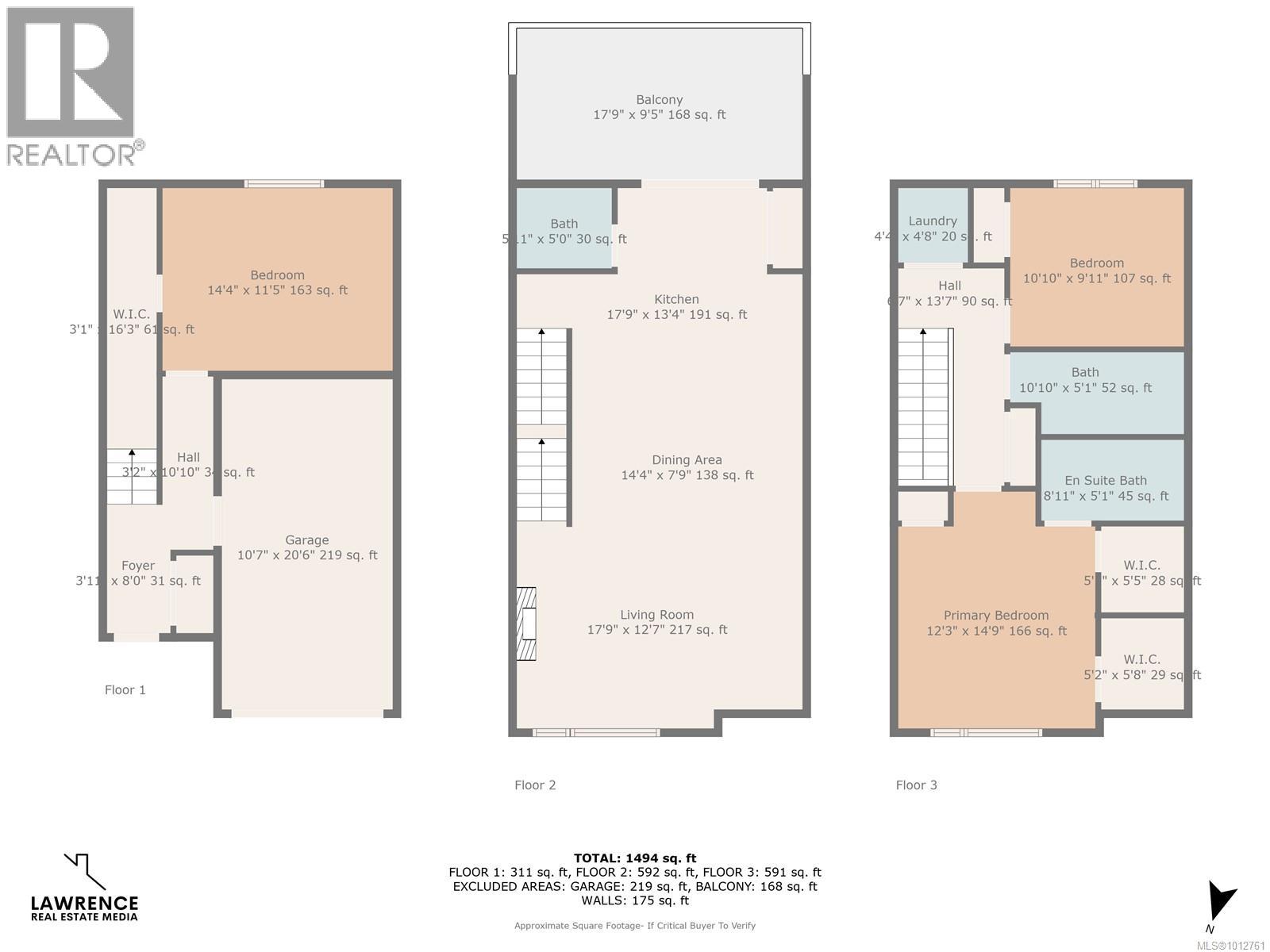103 933 Wild Ridge Way Langford, British Columbia V9C 4M8
$749,000Maintenance,
$396.44 Monthly
Maintenance,
$396.44 MonthlyOPEN HOUSE SAT & SUN 11;30-1 pm Don't wait! This is a rare chance to own a beautiful home at an incredible value! From the moment you step inside, you’ll feel the warmth of thoughtful design and upscale finishings, coffered ceilings, crown molding, wainscoting, and a welcoming color palette. The flexible layout includes a spacious entry-level bedroom, perfect for visiting family, teens, or a private home office. The main floor is truly the heart of the home: a bright kitchen with sleek, new appliances, a pantry, and doors opening to a sunny deck, ideal for morning coffee, evening BBQs, or enjoying the outdoors together. The kitchen connects seamlessly to a dining area designed for gathering, while the living room is flooded with natural light from oversized windows & features a gorgeous fireplace. Upstairs, the primary retreat offers vaulted ceilings, dual closets, laundry & a second bedroom. With its family-friendly feel, pet-friendly policy, and a park just steps away, this home is a place you could build lasting memories! (id:46156)
Open House
This property has open houses!
11:30 am
Ends at:1:00 pm
11:30 am
Ends at:1:00 pm
Property Details
| MLS® Number | 1012761 |
| Property Type | Single Family |
| Neigbourhood | Happy Valley |
| Community Features | Pets Allowed With Restrictions, Family Oriented |
| Features | Other, Rectangular |
| Parking Space Total | 1 |
| Plan | Eps4593 |
Building
| Bathroom Total | 3 |
| Bedrooms Total | 3 |
| Architectural Style | Westcoast |
| Constructed Date | 2017 |
| Cooling Type | Air Conditioned |
| Fireplace Present | Yes |
| Fireplace Total | 1 |
| Heating Fuel | Electric, Natural Gas |
| Heating Type | Baseboard Heaters, Heat Pump |
| Size Interior | 1,959 Ft2 |
| Total Finished Area | 1571.52 Sqft |
| Type | Row / Townhouse |
Land
| Acreage | No |
| Size Irregular | 1707 |
| Size Total | 1707 Sqft |
| Size Total Text | 1707 Sqft |
| Zoning Type | Residential |
Rooms
| Level | Type | Length | Width | Dimensions |
|---|---|---|---|---|
| Second Level | Balcony | 17'9 x 9'5 | ||
| Second Level | Living Room | 17'9 x 12'7 | ||
| Second Level | Dining Room | 14'4 x 7'9 | ||
| Second Level | Kitchen | 17'9 x 13'4 | ||
| Second Level | Bathroom | 5'1 x 5'0 | ||
| Third Level | Primary Bedroom | 12'3 x 14'9 | ||
| Third Level | Ensuite | 8'1 x 5'1 | ||
| Third Level | Bathroom | 10'10 x 5'1 | ||
| Third Level | Bedroom | 10'10 x 9'11 | ||
| Third Level | Laundry Room | 4'4 x 4'8 | ||
| Third Level | Other | 6'7 x 13'7 | ||
| Main Level | Other | 3'1 x 16'3 | ||
| Main Level | Bedroom | 14'4 x 11'5 | ||
| Main Level | Other | 3'2 x 10'10 | ||
| Main Level | Entrance | 3'11 x 8'0 |
https://www.realtor.ca/real-estate/28814546/103-933-wild-ridge-way-langford-happy-valley


