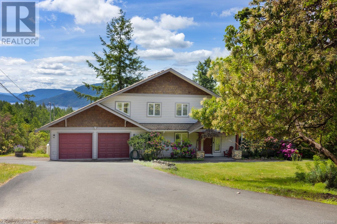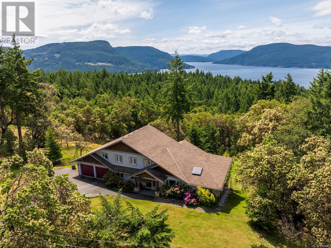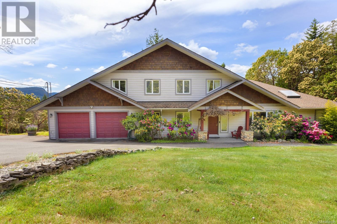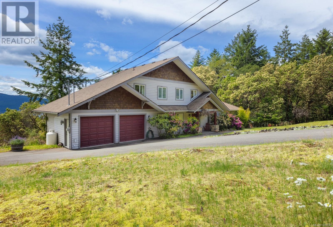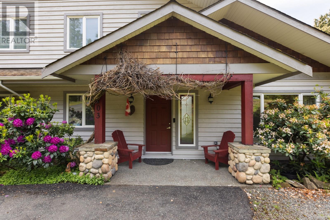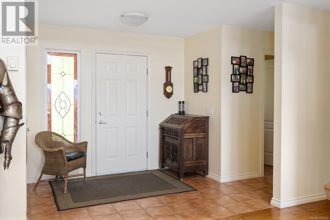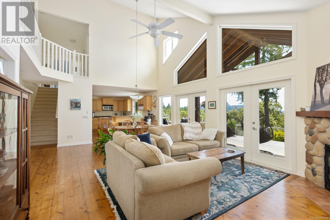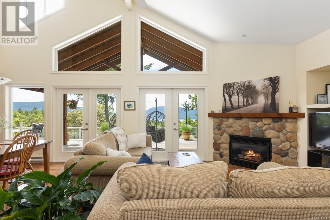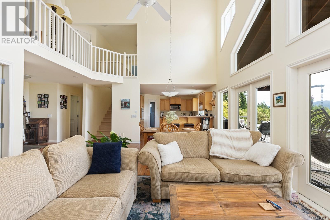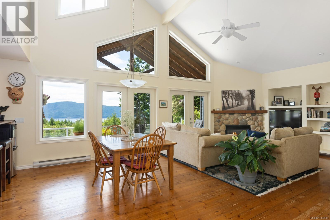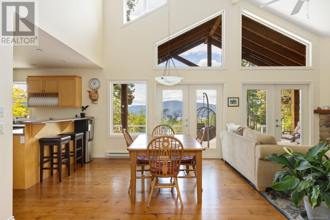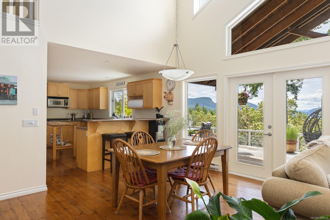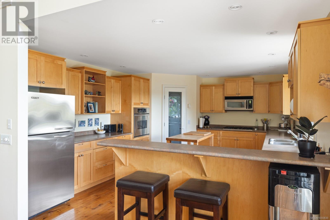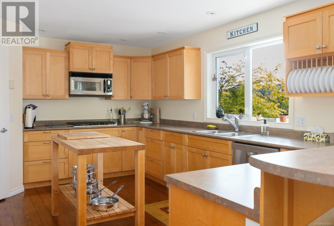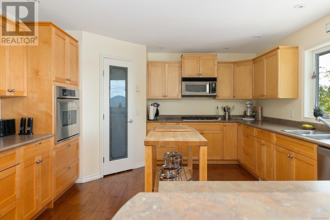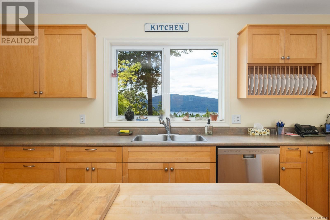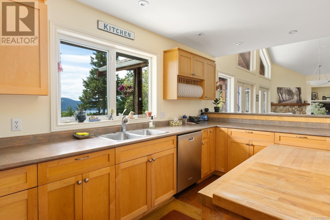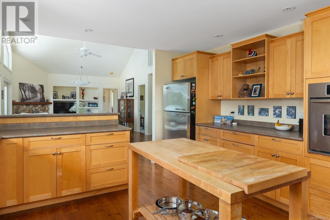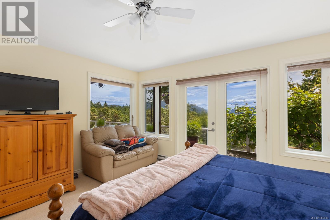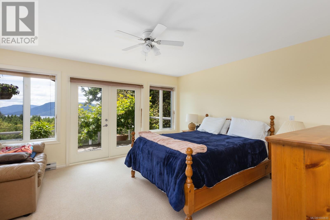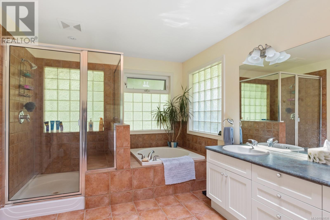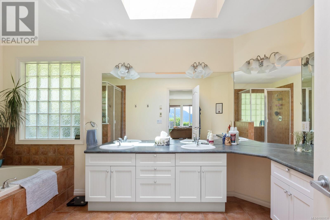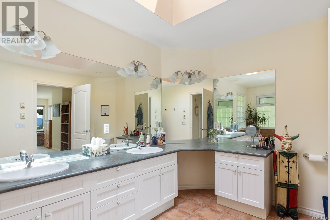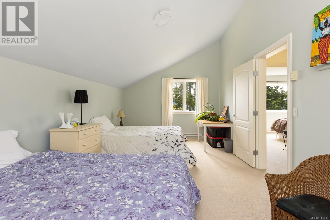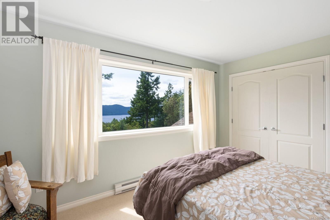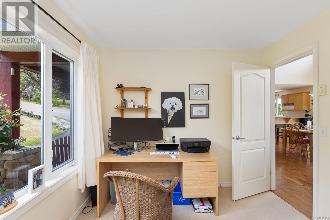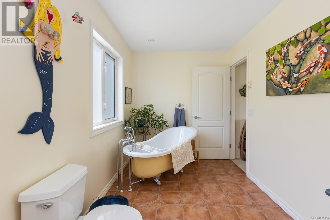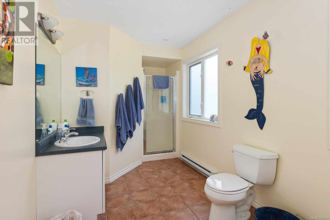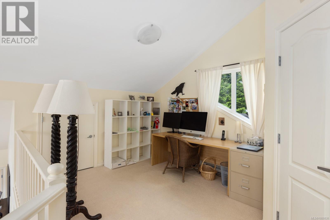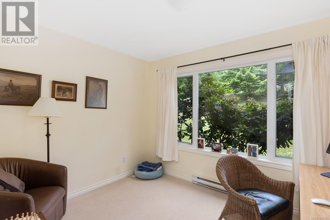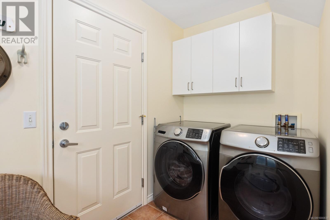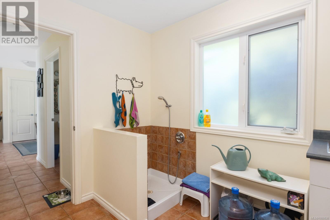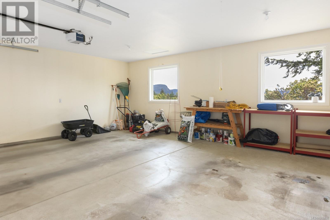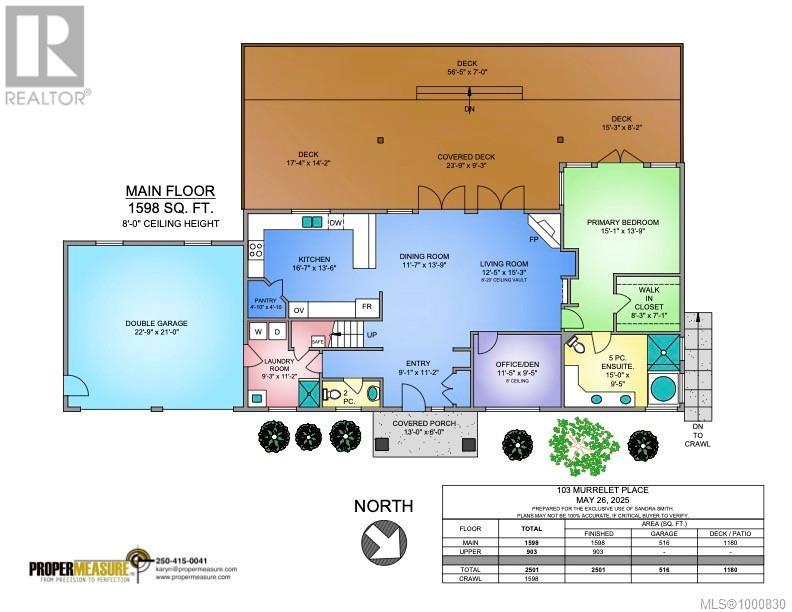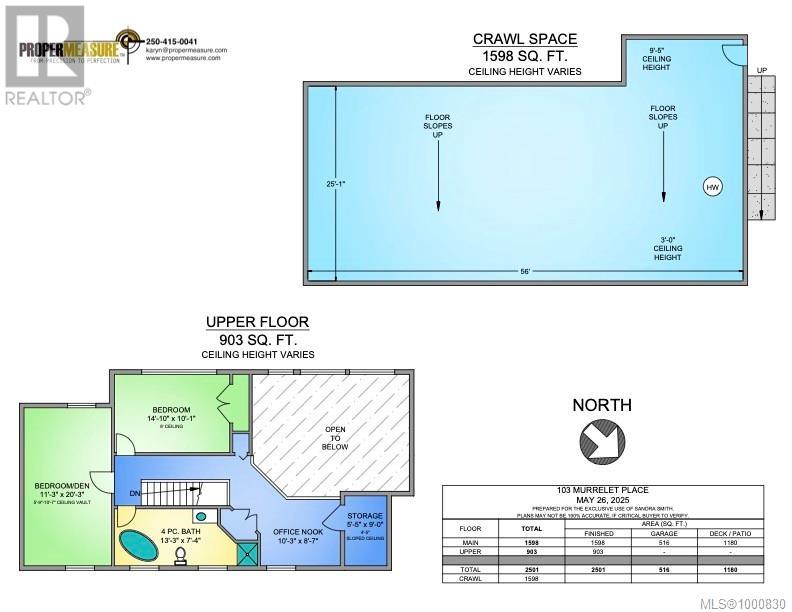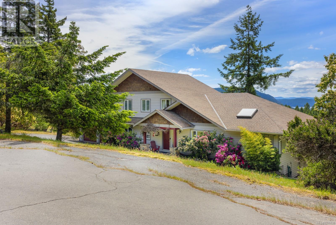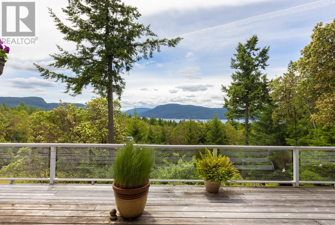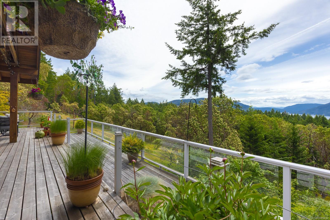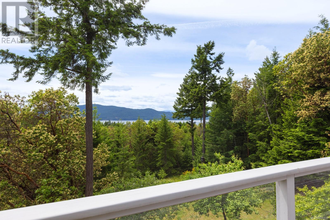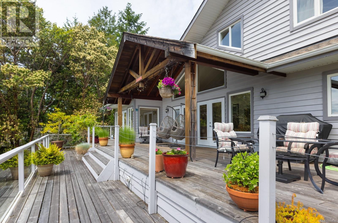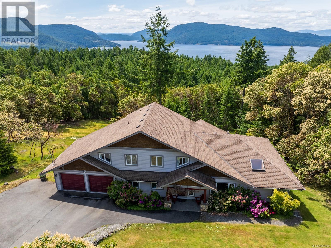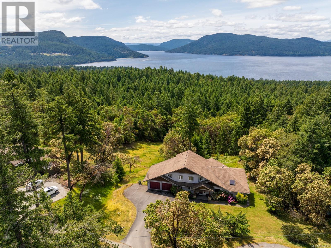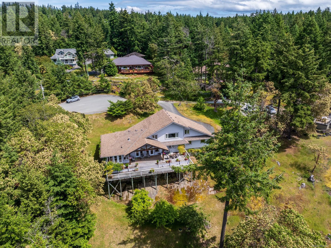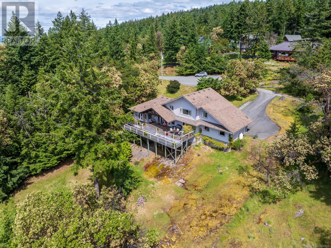3 Bedroom
3 Bathroom
2,501 ft2
Westcoast
Fireplace
None
Baseboard Heaters
$1,345,000
Nestled on a pristine, park-like acre in the prestigious Channel Ridge neighbourhood, this immaculate home offers breathtaking ocean-to-island views and a peaceful, private setting that backs onto lush, forested green space. Thoughtfully crafted by Wilco, this sun-drenched residence features a modern open-concept layout with vaulted ceilings, expansive floor-to-ceiling windows, and warm pine and tile flooring throughout. Convenient and spacious main-level primary suite with french door deck access. Step out onto the expansive tiered deck—complete with a charming beamed and covered area—perfect for relaxing or entertaining while surrounded by nature. With direct access to miles of scenic hiking trails and a welcoming community, this is the ideal retreat for those seeking the best in island living and effortless indoor-outdoor enjoyment! (id:46156)
Property Details
|
MLS® Number
|
1000830 |
|
Property Type
|
Single Family |
|
Neigbourhood
|
Salt Spring |
|
Features
|
Cul-de-sac, Other, Pie |
|
Parking Space Total
|
4 |
|
Plan
|
Vip52090 |
|
View Type
|
Ocean View |
Building
|
Bathroom Total
|
3 |
|
Bedrooms Total
|
3 |
|
Architectural Style
|
Westcoast |
|
Constructed Date
|
2002 |
|
Cooling Type
|
None |
|
Fireplace Present
|
Yes |
|
Fireplace Total
|
1 |
|
Heating Fuel
|
Electric, Propane |
|
Heating Type
|
Baseboard Heaters |
|
Size Interior
|
2,501 Ft2 |
|
Total Finished Area
|
2501 Sqft |
|
Type
|
House |
Land
|
Access Type
|
Road Access |
|
Acreage
|
No |
|
Size Irregular
|
0.99 |
|
Size Total
|
0.99 Ac |
|
Size Total Text
|
0.99 Ac |
|
Zoning Type
|
Residential |
Rooms
| Level |
Type |
Length |
Width |
Dimensions |
|
Second Level |
Storage |
5 ft |
9 ft |
5 ft x 9 ft |
|
Second Level |
Office |
10 ft |
8 ft |
10 ft x 8 ft |
|
Second Level |
Bedroom |
15 ft |
10 ft |
15 ft x 10 ft |
|
Second Level |
Bedroom |
11 ft |
20 ft |
11 ft x 20 ft |
|
Second Level |
Bathroom |
13 ft |
7 ft |
13 ft x 7 ft |
|
Main Level |
Porch |
13 ft |
6 ft |
13 ft x 6 ft |
|
Main Level |
Living Room |
12 ft |
15 ft |
12 ft x 15 ft |
|
Main Level |
Dining Room |
11 ft |
14 ft |
11 ft x 14 ft |
|
Main Level |
Kitchen |
16 ft |
13 ft |
16 ft x 13 ft |
|
Main Level |
Primary Bedroom |
15 ft |
14 ft |
15 ft x 14 ft |
|
Main Level |
Ensuite |
15 ft |
9 ft |
15 ft x 9 ft |
|
Main Level |
Office |
11 ft |
9 ft |
11 ft x 9 ft |
|
Main Level |
Pantry |
5 ft |
5 ft |
5 ft x 5 ft |
|
Main Level |
Laundry Room |
9 ft |
11 ft |
9 ft x 11 ft |
|
Main Level |
Bathroom |
|
|
2-Piece |
|
Main Level |
Entrance |
9 ft |
11 ft |
9 ft x 11 ft |
https://www.realtor.ca/real-estate/28379717/103-murrelet-pl-salt-spring-salt-spring


