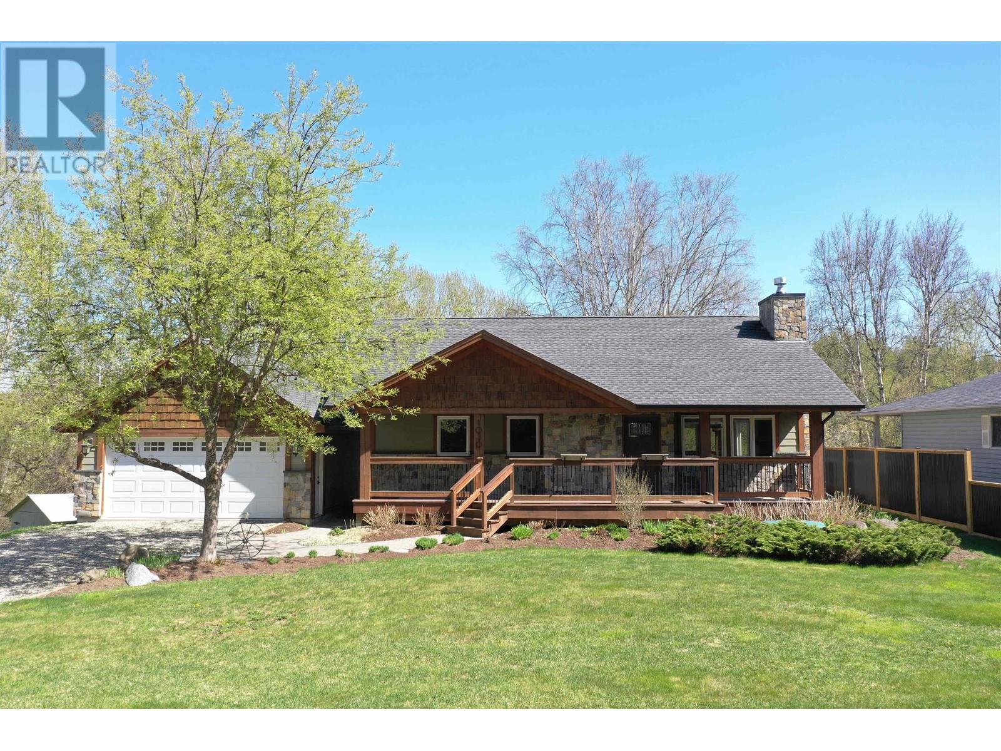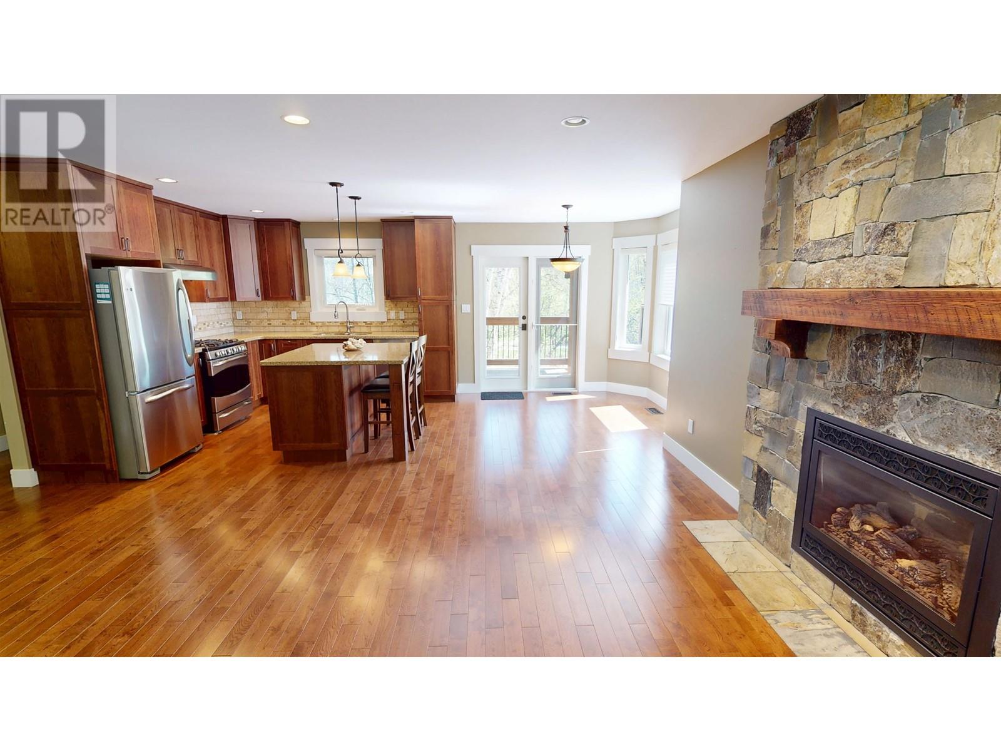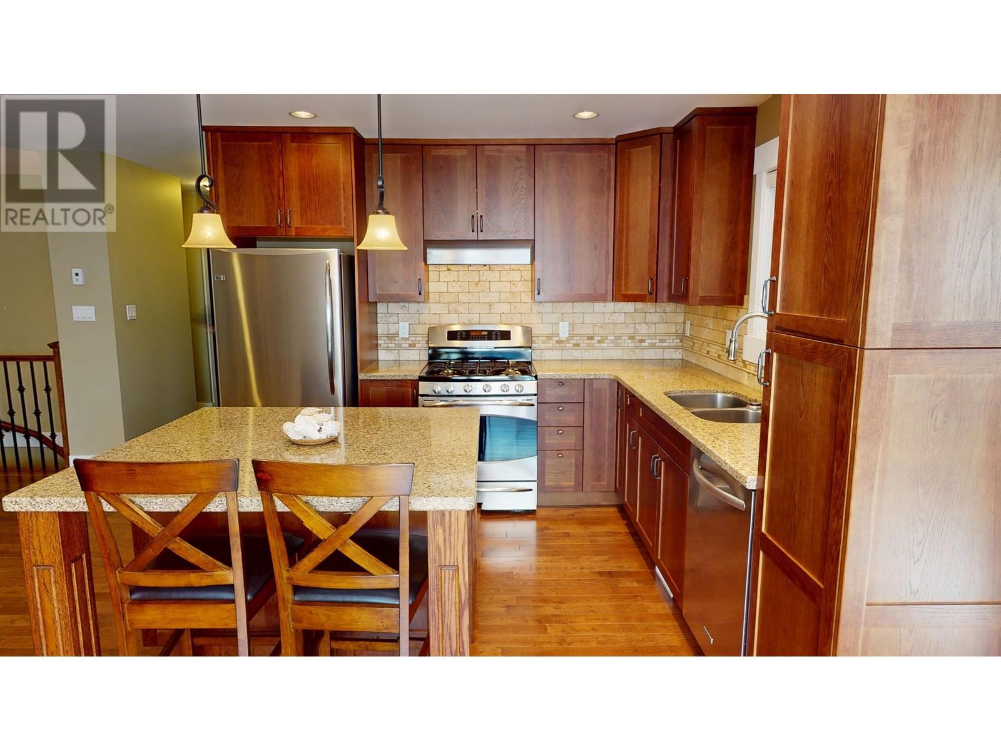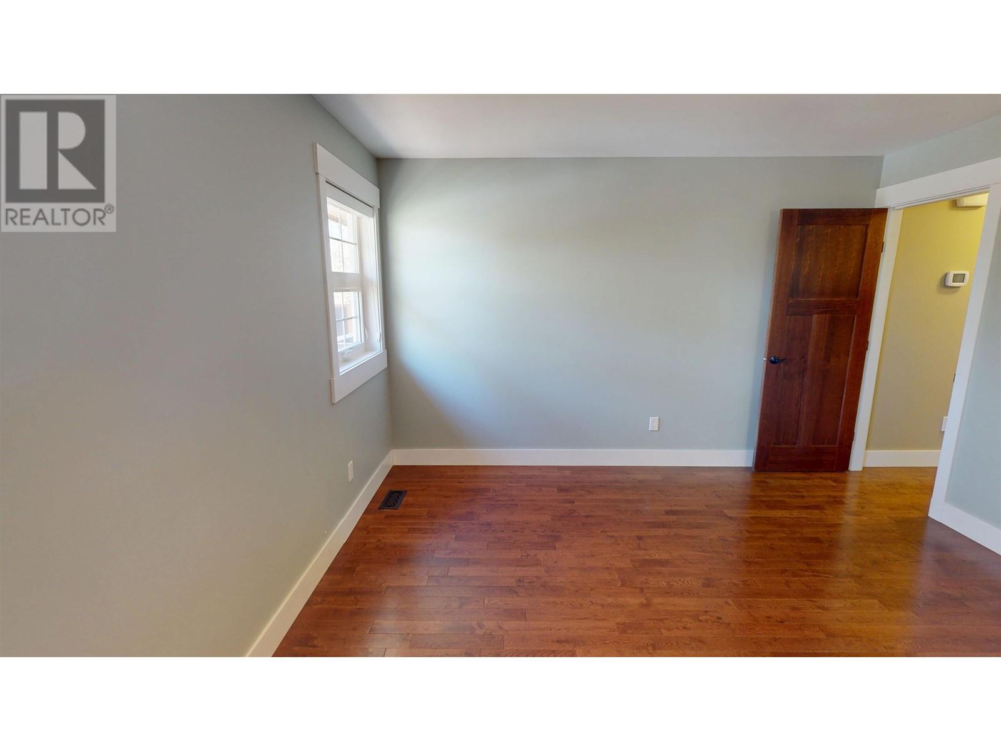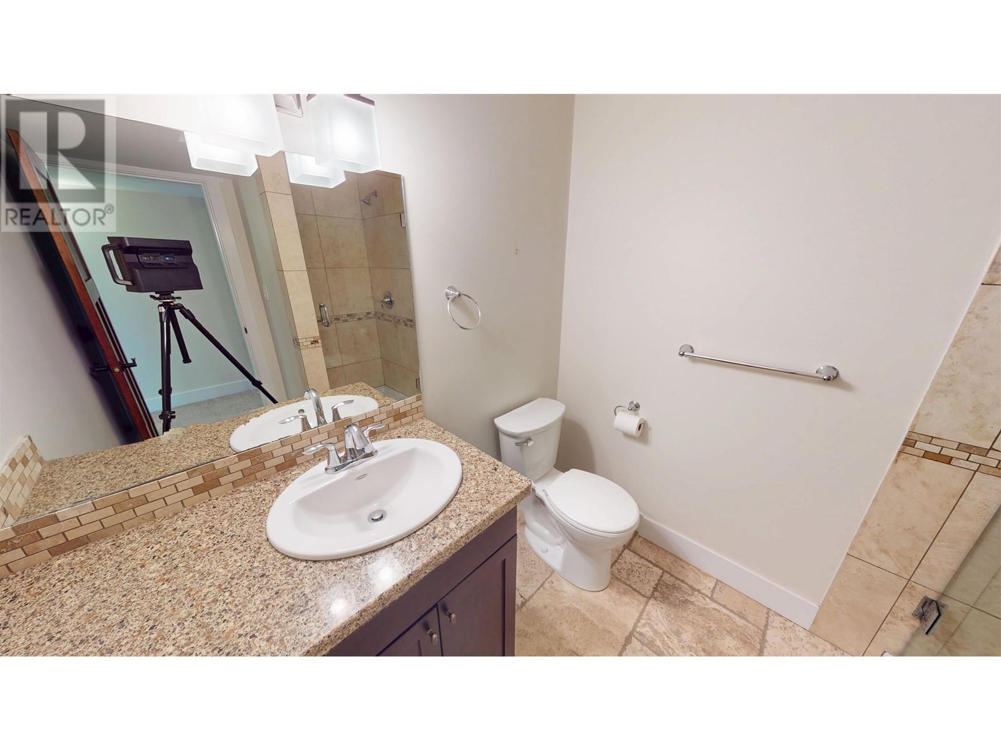3 Bedroom
3 Bathroom
2,216 ft2
Fireplace
Forced Air
$549,900
* PREC - Personal Real Estate Corporation. Discover comfort and style in this beautifully crafted 3-bedroom, 3-bath home, built in 2012. Thoughtfully designed for everyday living and refined taste, the home features an open-concept upstairs filled with natural light, highlighting rich hardwood floors and elegant finishes. Custom cabinetry, Silestone countertops, and natural stone backsplashes add warmth and sophistication throughout. Each bathroom is a luxurious retreat with natural stone showers and flooring. The home is energy efficient for year-round comfort and sits on an immaculately landscaped property with beautiful views of the Fraser River. A detached heated garage offers generous storage and workspace. Homes like this, where quality, design, and setting come together so seamlessly, only come along once in a lifetime. (id:46156)
Property Details
|
MLS® Number
|
R2999234 |
|
Property Type
|
Single Family |
|
View Type
|
View |
Building
|
Bathroom Total
|
3 |
|
Bedrooms Total
|
3 |
|
Appliances
|
Washer, Dryer, Refrigerator, Stove, Dishwasher |
|
Basement Development
|
Finished |
|
Basement Type
|
Full (finished) |
|
Constructed Date
|
2012 |
|
Construction Style Attachment
|
Detached |
|
Fireplace Present
|
Yes |
|
Fireplace Total
|
1 |
|
Foundation Type
|
Concrete Perimeter |
|
Heating Fuel
|
Natural Gas |
|
Heating Type
|
Forced Air |
|
Roof Material
|
Asphalt Shingle |
|
Roof Style
|
Conventional |
|
Stories Total
|
2 |
|
Size Interior
|
2,216 Ft2 |
|
Type
|
House |
|
Utility Water
|
Municipal Water |
Parking
Land
|
Acreage
|
No |
|
Size Irregular
|
9583 |
|
Size Total
|
9583 Sqft |
|
Size Total Text
|
9583 Sqft |
Rooms
| Level |
Type |
Length |
Width |
Dimensions |
|
Basement |
Recreational, Games Room |
22 ft ,5 in |
17 ft ,2 in |
22 ft ,5 in x 17 ft ,2 in |
|
Basement |
Bedroom 3 |
12 ft ,5 in |
11 ft ,3 in |
12 ft ,5 in x 11 ft ,3 in |
|
Basement |
Other |
6 ft ,6 in |
4 ft |
6 ft ,6 in x 4 ft |
|
Basement |
Utility Room |
11 ft ,7 in |
6 ft ,5 in |
11 ft ,7 in x 6 ft ,5 in |
|
Main Level |
Living Room |
17 ft ,7 in |
14 ft ,3 in |
17 ft ,7 in x 14 ft ,3 in |
|
Main Level |
Kitchen |
11 ft |
10 ft ,5 in |
11 ft x 10 ft ,5 in |
|
Main Level |
Dining Room |
11 ft |
8 ft ,9 in |
11 ft x 8 ft ,9 in |
|
Main Level |
Primary Bedroom |
14 ft |
12 ft ,4 in |
14 ft x 12 ft ,4 in |
|
Main Level |
Other |
6 ft |
4 ft ,9 in |
6 ft x 4 ft ,9 in |
|
Main Level |
Bedroom 2 |
9 ft ,3 in |
9 ft |
9 ft ,3 in x 9 ft |
|
Main Level |
Laundry Room |
5 ft ,1 in |
5 ft ,5 in |
5 ft ,1 in x 5 ft ,5 in |
https://www.realtor.ca/real-estate/28269690/1030-mcrae-road-quesnel


