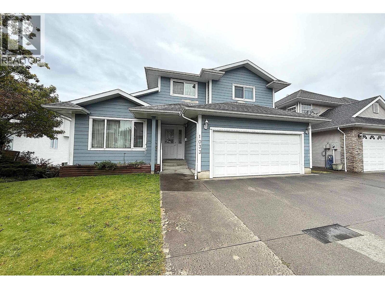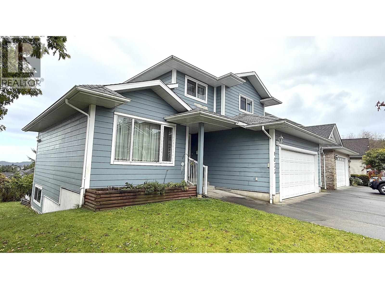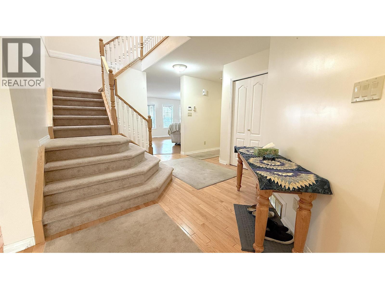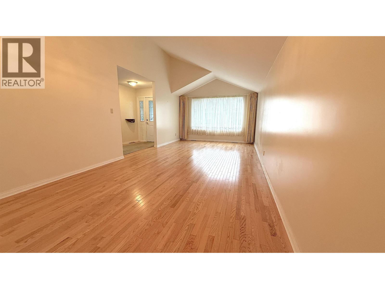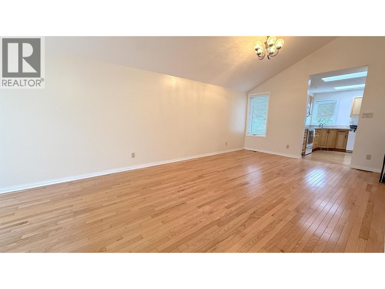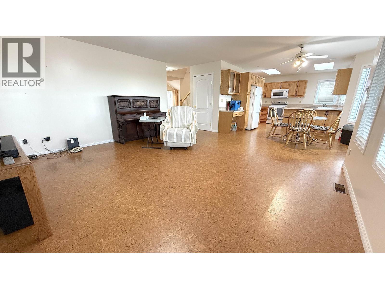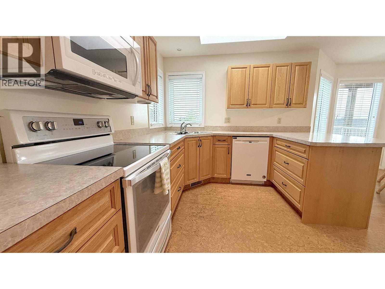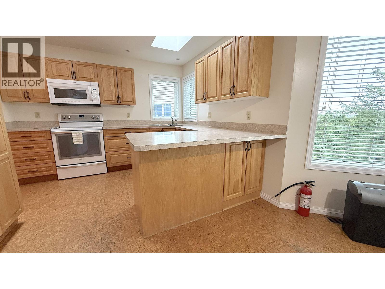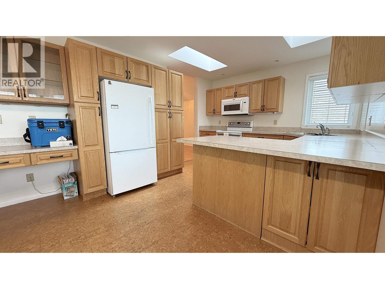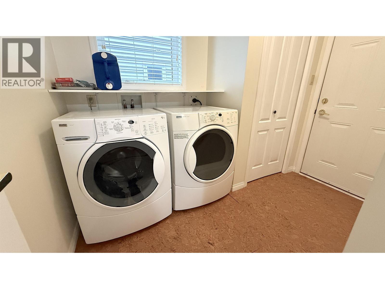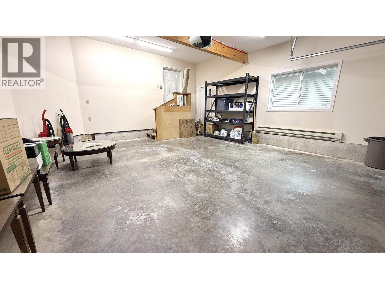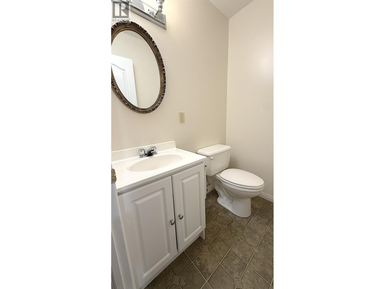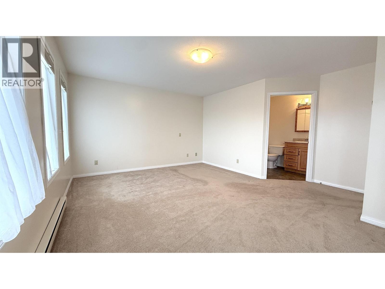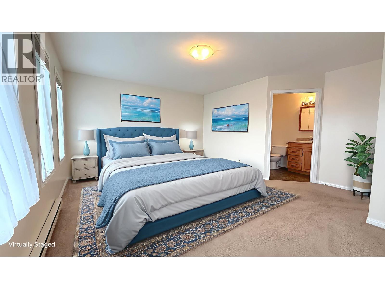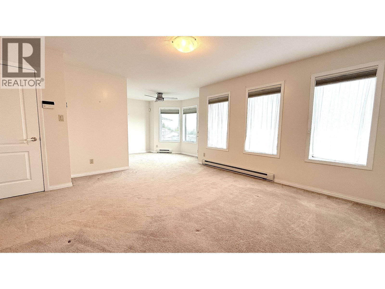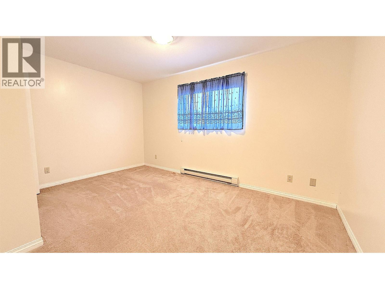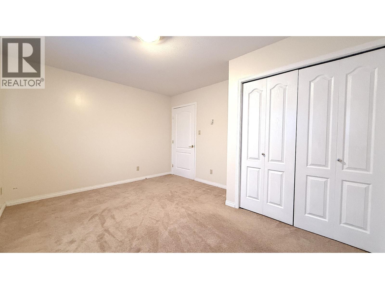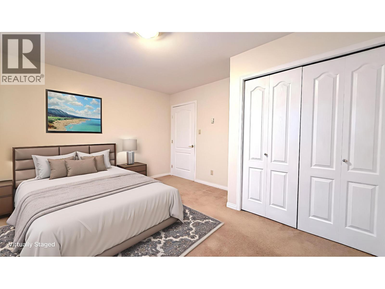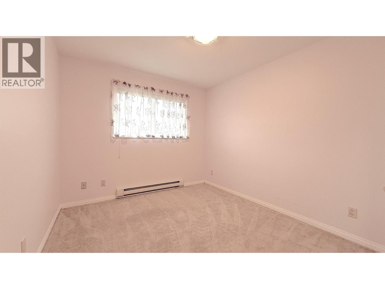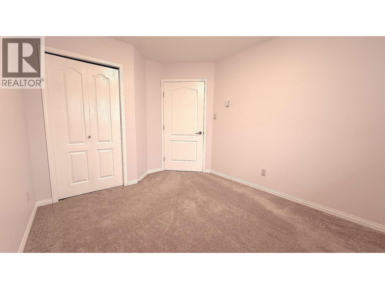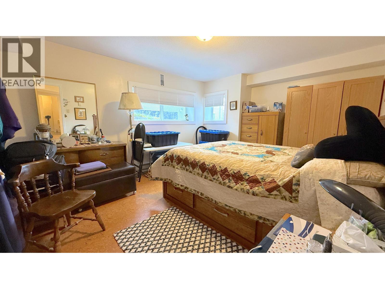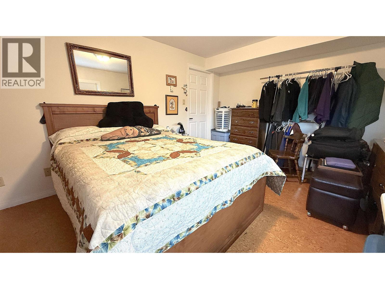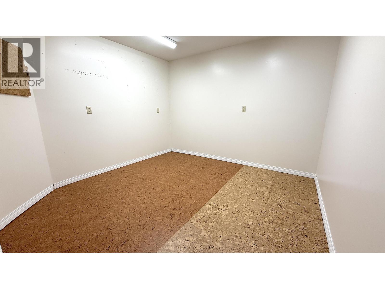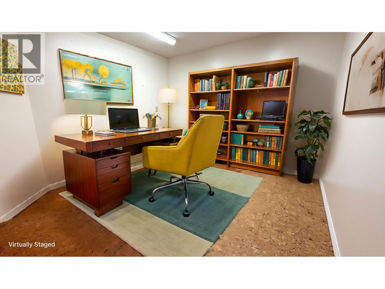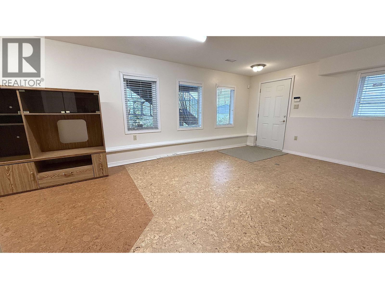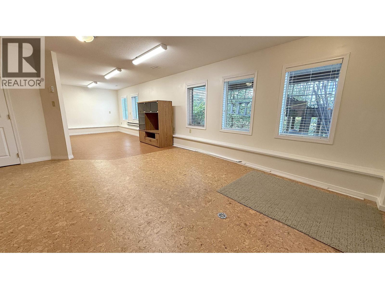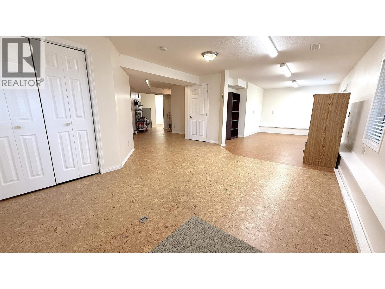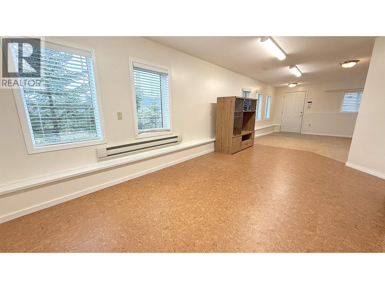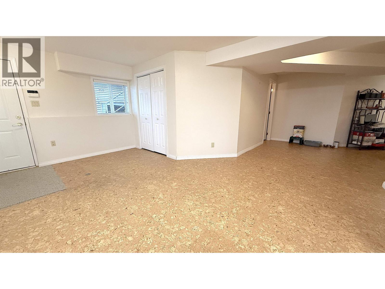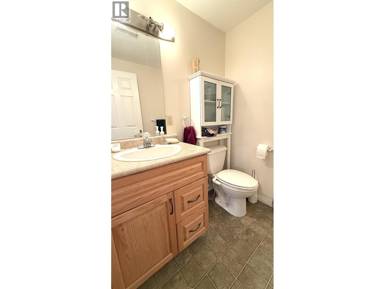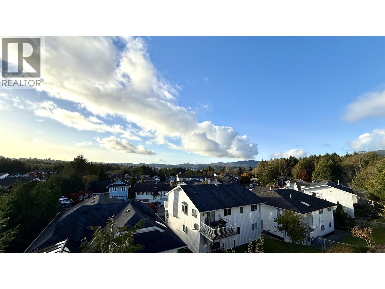4 Bedroom
4 Bathroom
3,322 ft2
Baseboard Heaters, Forced Air
$849,000
Welcome to this impressive 4-bedroom, 4-bathroom residence nestled in one of Prince Rupert's most desirable and family-friendly neighbourhoods. Bright and beautifully maintained, this home is filled with natural light from the skylights throughout, creating a warm and uplifting atmosphere. The spacious primary bedroom offers a lovely Juliette balcony with views of the city and water, providing the perfect, private retreat. With the possibility of a suite downstairs, there's excellent flexibility for multi-generational living or rental income. Enjoy thoughtfully designed living spaces, quality finishes, and modern touches that enhance everyday comfort. Ideally located close to schools and local amenities, this home blends convenience, style, and opportunity in one exceptional package. (id:46156)
Property Details
|
MLS® Number
|
R3059637 |
|
Property Type
|
Single Family |
|
View Type
|
View (panoramic) |
Building
|
Bathroom Total
|
4 |
|
Bedrooms Total
|
4 |
|
Appliances
|
Washer, Dryer, Refrigerator, Stove, Dishwasher |
|
Basement Development
|
Finished |
|
Basement Type
|
N/a (finished) |
|
Constructed Date
|
2006 |
|
Construction Style Attachment
|
Detached |
|
Exterior Finish
|
Composite Siding |
|
Fixture
|
Drapes/window Coverings |
|
Foundation Type
|
Concrete Perimeter |
|
Heating Fuel
|
Natural Gas |
|
Heating Type
|
Baseboard Heaters, Forced Air |
|
Roof Material
|
Asphalt Shingle |
|
Roof Style
|
Conventional |
|
Stories Total
|
3 |
|
Size Interior
|
3,322 Ft2 |
|
Total Finished Area
|
3322 Sqft |
|
Type
|
House |
|
Utility Water
|
Municipal Water |
Parking
Land
|
Acreage
|
No |
|
Size Irregular
|
4910 |
|
Size Total
|
4910 Sqft |
|
Size Total Text
|
4910 Sqft |
Rooms
| Level |
Type |
Length |
Width |
Dimensions |
|
Above |
Primary Bedroom |
24 ft ,4 in |
12 ft ,1 in |
24 ft ,4 in x 12 ft ,1 in |
|
Above |
Bedroom 2 |
10 ft ,6 in |
9 ft ,7 in |
10 ft ,6 in x 9 ft ,7 in |
|
Above |
Bedroom 3 |
14 ft ,5 in |
9 ft ,6 in |
14 ft ,5 in x 9 ft ,6 in |
|
Basement |
Bedroom 4 |
16 ft |
11 ft ,5 in |
16 ft x 11 ft ,5 in |
|
Basement |
Flex Space |
10 ft ,7 in |
10 ft ,5 in |
10 ft ,7 in x 10 ft ,5 in |
|
Basement |
Flex Space |
13 ft ,6 in |
11 ft ,8 in |
13 ft ,6 in x 11 ft ,8 in |
|
Basement |
Recreational, Games Room |
15 ft ,6 in |
9 ft ,1 in |
15 ft ,6 in x 9 ft ,1 in |
|
Basement |
Utility Room |
10 ft |
7 ft ,6 in |
10 ft x 7 ft ,6 in |
|
Main Level |
Foyer |
9 ft |
8 ft ,1 in |
9 ft x 8 ft ,1 in |
|
Main Level |
Kitchen |
12 ft |
11 ft ,8 in |
12 ft x 11 ft ,8 in |
|
Main Level |
Eating Area |
12 ft |
10 ft |
12 ft x 10 ft |
|
Main Level |
Living Room |
26 ft ,4 in |
12 ft |
26 ft ,4 in x 12 ft |
|
Main Level |
Living Room |
16 ft ,6 in |
13 ft ,7 in |
16 ft ,6 in x 13 ft ,7 in |
|
Main Level |
Laundry Room |
9 ft |
6 ft |
9 ft x 6 ft |
https://www.realtor.ca/real-estate/29004295/1033-eagle-drive-prince-rupert


