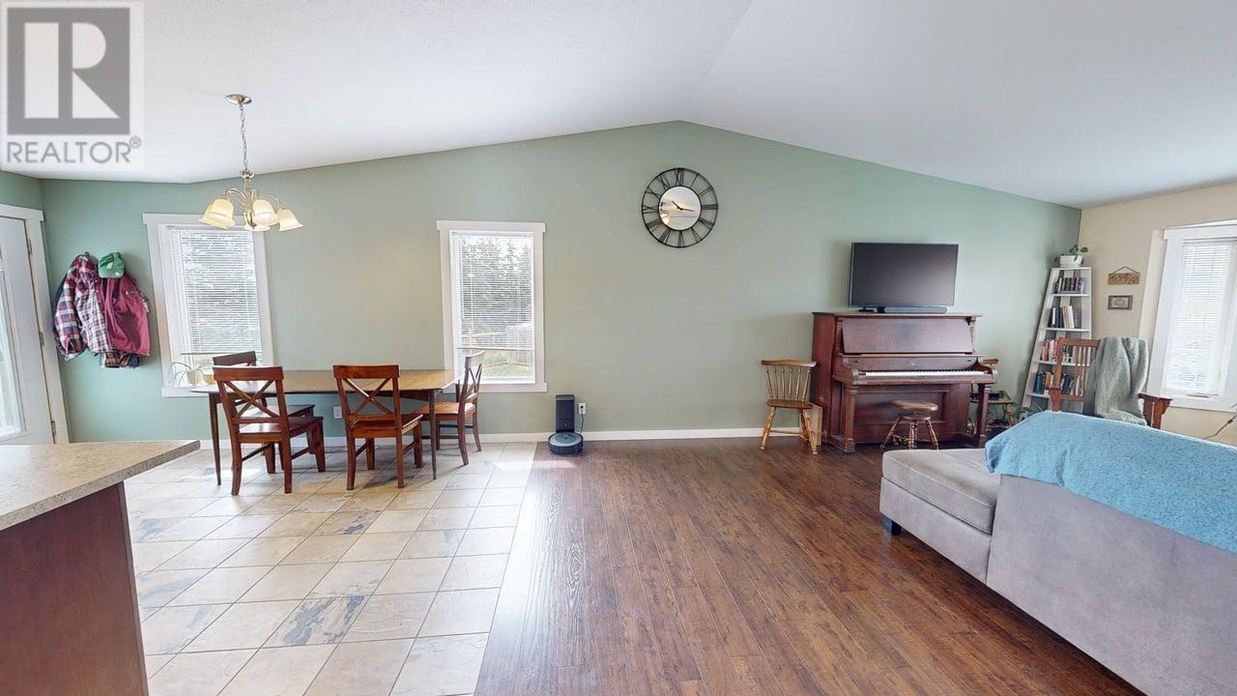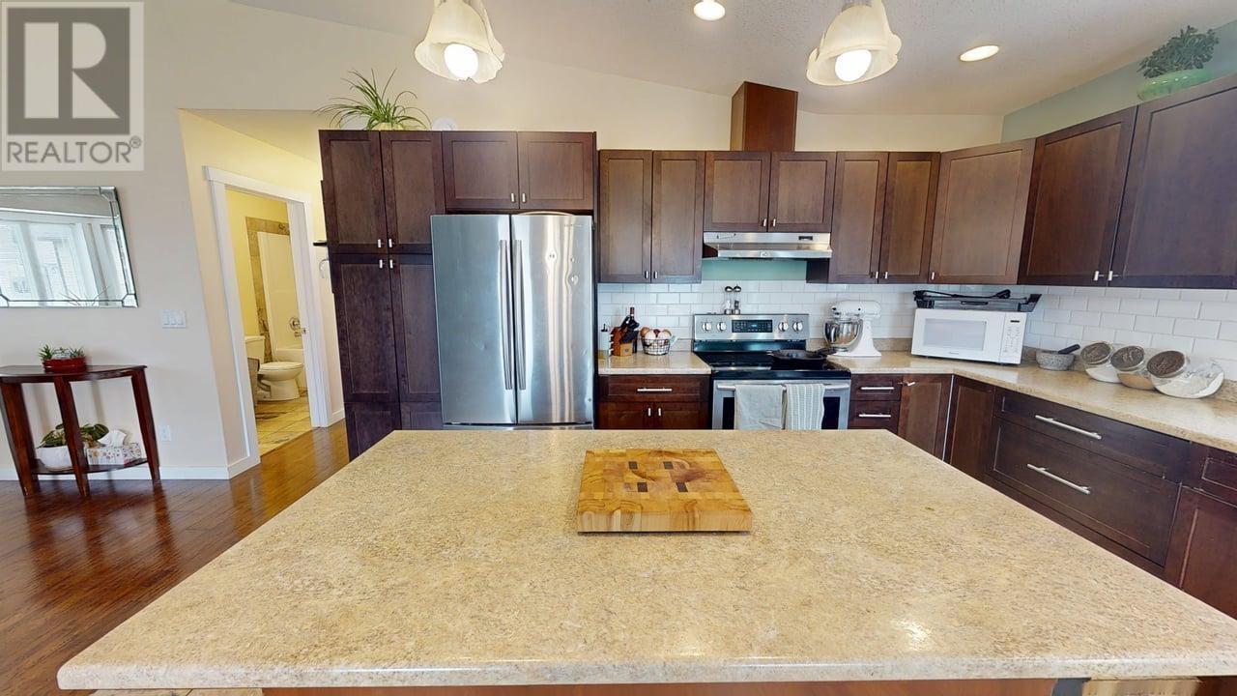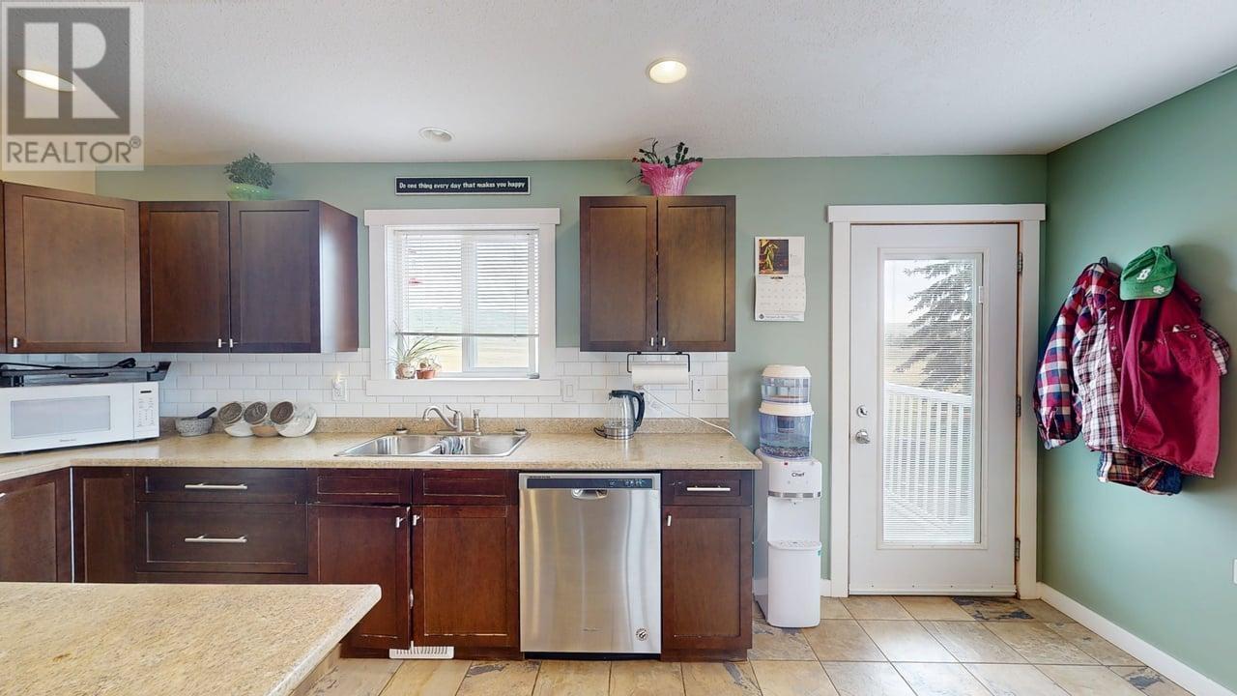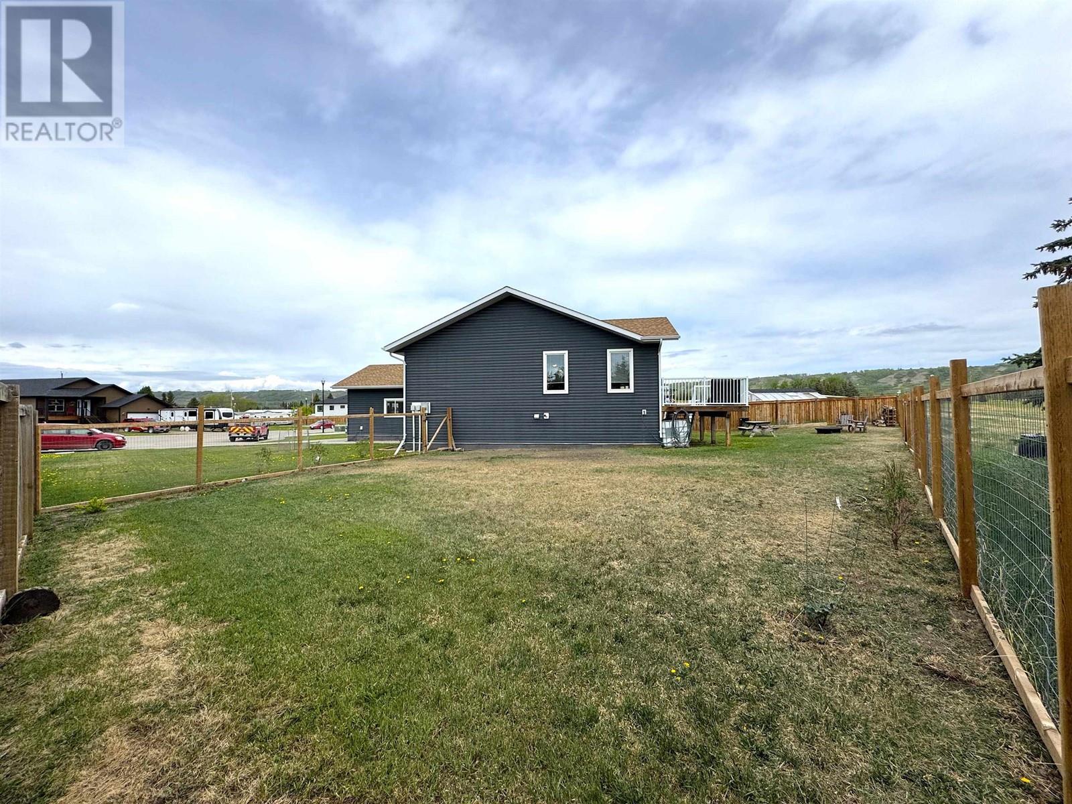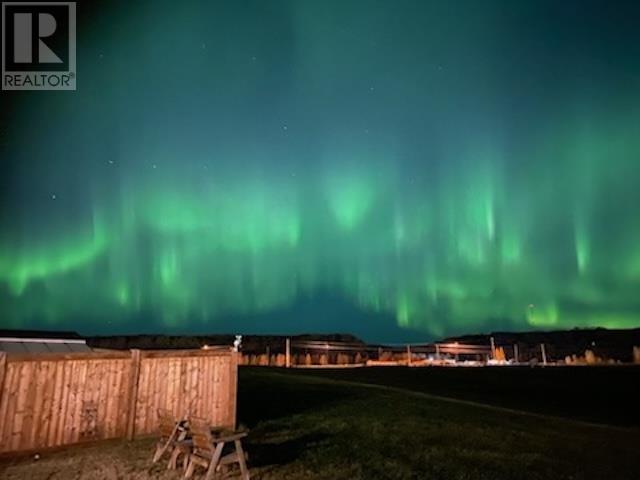3 Bedroom
3 Bathroom
2,670 ft2
Split Level Entry
Forced Air
$445,000
* PREC - Personal Real Estate Corporation. Looking for a newer home with space to grow in a peaceful setting? Built just 10 years ago, this 3-bedroom, 2.5-bath split-entry is ideally located at the end of a quiet cul-de-sac near an elementary school & Taylor’s golf course. With scenic open fields directly behind, you’ll enjoy added privacy and a natural backdrop for evening strolls or outdoor play. The large fenced yard & sundeck offer plenty of space to relax, host BBQs, or watch the kids run free. Inside, the home features a bright, functional layout with generous living areas filled with natural light. The basement is already framed—ready for your finishing touch to create a rec room, guest suite, gym, or office. Whether you're buying your first home or upsizing to suit your lifestyle, this home delivers comfort, value, flexibility, and the opportunity to build equity over time—all in a quiet, family-friendly community. (id:46156)
Open House
This property has open houses!
Starts at:
12:00 pm
Ends at:
2:00 pm
Property Details
|
MLS® Number
|
R3008304 |
|
Property Type
|
Single Family |
Building
|
Bathroom Total
|
3 |
|
Bedrooms Total
|
3 |
|
Appliances
|
Washer, Dryer, Refrigerator, Stove, Dishwasher |
|
Architectural Style
|
Split Level Entry |
|
Basement Development
|
Partially Finished |
|
Basement Type
|
Full (partially Finished) |
|
Constructed Date
|
2015 |
|
Construction Style Attachment
|
Detached |
|
Exterior Finish
|
Vinyl Siding |
|
Foundation Type
|
Concrete Perimeter |
|
Heating Fuel
|
Natural Gas |
|
Heating Type
|
Forced Air |
|
Roof Material
|
Asphalt Shingle |
|
Roof Style
|
Conventional |
|
Stories Total
|
2 |
|
Size Interior
|
2,670 Ft2 |
|
Type
|
House |
|
Utility Water
|
Municipal Water |
Parking
Land
|
Acreage
|
No |
|
Size Irregular
|
7060 |
|
Size Total
|
7060 Sqft |
|
Size Total Text
|
7060 Sqft |
Rooms
| Level |
Type |
Length |
Width |
Dimensions |
|
Basement |
Family Room |
17 ft ,6 in |
33 ft ,5 in |
17 ft ,6 in x 33 ft ,5 in |
|
Basement |
Storage |
11 ft ,7 in |
13 ft ,9 in |
11 ft ,7 in x 13 ft ,9 in |
|
Basement |
Recreational, Games Room |
11 ft ,1 in |
28 ft ,1 in |
11 ft ,1 in x 28 ft ,1 in |
|
Main Level |
Living Room |
21 ft ,3 in |
21 ft ,2 in |
21 ft ,3 in x 21 ft ,2 in |
|
Main Level |
Dining Room |
8 ft ,3 in |
13 ft ,1 in |
8 ft ,3 in x 13 ft ,1 in |
|
Main Level |
Kitchen |
9 ft ,4 in |
13 ft ,1 in |
9 ft ,4 in x 13 ft ,1 in |
|
Main Level |
Primary Bedroom |
11 ft ,8 in |
15 ft ,7 in |
11 ft ,8 in x 15 ft ,7 in |
|
Main Level |
Other |
6 ft ,5 in |
6 ft ,4 in |
6 ft ,5 in x 6 ft ,4 in |
|
Main Level |
Bedroom 2 |
10 ft ,4 in |
9 ft ,6 in |
10 ft ,4 in x 9 ft ,6 in |
|
Main Level |
Bedroom 3 |
10 ft ,6 in |
9 ft ,6 in |
10 ft ,6 in x 9 ft ,6 in |
https://www.realtor.ca/real-estate/28380436/10331-97-street-taylor









