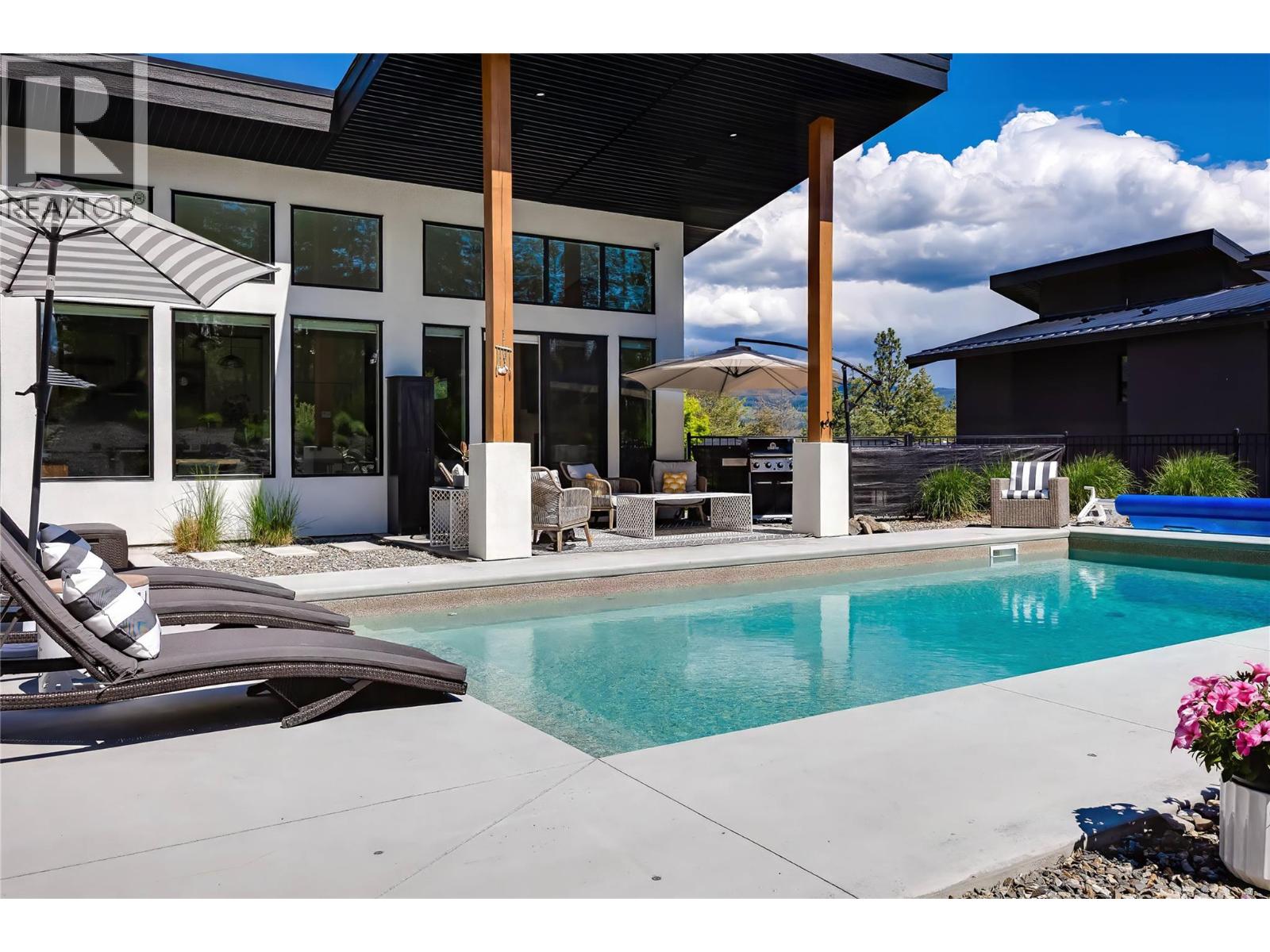3 Bedroom
3 Bathroom
2,354 ft2
Contemporary
Fireplace
Inground Pool, Outdoor Pool
Central Air Conditioning
Forced Air, See Remarks
$1,424,900
Welcome to Lakestone. This 3 Bedroom, 2 1/2 bathroom Custom built Gibson Home sits on a large private .3 acre lot. Enjoy the outdoor living space with its heated 15x30 pool and elevated grass area with fire pit. Inside you will find on the main floor a Gourmet Kitchen, open concept Living room that opens up to the Pool Patio, the Primary Bedroom and Lavish Ensuite. Don't forget the oversized 11"" high double garage that can accommodate plenty of Okanagan lifestyle toys. Just down the street is the Lakestone community centre with two amenity centres, pool, pickleball and tennis courts, hot tub and lake access. (id:46156)
Property Details
|
MLS® Number
|
10355330 |
|
Property Type
|
Single Family |
|
Neigbourhood
|
Lake Country South West |
|
Parking Space Total
|
5 |
|
Pool Type
|
Inground Pool, Outdoor Pool |
Building
|
Bathroom Total
|
3 |
|
Bedrooms Total
|
3 |
|
Appliances
|
Refrigerator, Dishwasher, Range - Gas, Microwave |
|
Architectural Style
|
Contemporary |
|
Basement Type
|
Full |
|
Constructed Date
|
2020 |
|
Construction Style Attachment
|
Detached |
|
Cooling Type
|
Central Air Conditioning |
|
Exterior Finish
|
Stucco, Wood Siding |
|
Fireplace Fuel
|
Gas |
|
Fireplace Present
|
Yes |
|
Fireplace Type
|
Unknown |
|
Flooring Type
|
Carpeted, Laminate |
|
Half Bath Total
|
1 |
|
Heating Type
|
Forced Air, See Remarks |
|
Roof Material
|
Asphalt Shingle |
|
Roof Style
|
Unknown |
|
Stories Total
|
2 |
|
Size Interior
|
2,354 Ft2 |
|
Type
|
House |
|
Utility Water
|
Municipal Water |
Parking
|
Attached Garage
|
2 |
|
Oversize
|
|
Land
|
Acreage
|
No |
|
Fence Type
|
Fence |
|
Sewer
|
Municipal Sewage System |
|
Size Frontage
|
126 Ft |
|
Size Irregular
|
0.3 |
|
Size Total
|
0.3 Ac|under 1 Acre |
|
Size Total Text
|
0.3 Ac|under 1 Acre |
|
Zoning Type
|
Unknown |
Rooms
| Level |
Type |
Length |
Width |
Dimensions |
|
Basement |
Partial Bathroom |
|
|
5'0'' x 5'6'' |
|
Basement |
Bedroom |
|
|
8'8'' x 10'9'' |
|
Basement |
Family Room |
|
|
24'1'' x 18'9'' |
|
Main Level |
Bedroom |
|
|
11'7'' x 11'6'' |
|
Main Level |
3pc Bathroom |
|
|
10'0'' x 5'0'' |
|
Main Level |
4pc Ensuite Bath |
|
|
8'10'' x 5'11'' |
|
Main Level |
Primary Bedroom |
|
|
13'1'' x 17'1'' |
|
Main Level |
Dining Room |
|
|
12'1'' x 10'9'' |
|
Main Level |
Kitchen |
|
|
14'1'' x 9'3'' |
|
Main Level |
Living Room |
|
|
14'6'' x 20'3'' |
https://www.realtor.ca/real-estate/28680070/10352-long-road-lake-country-lake-country-south-west



























































