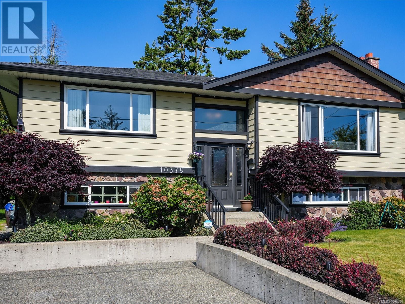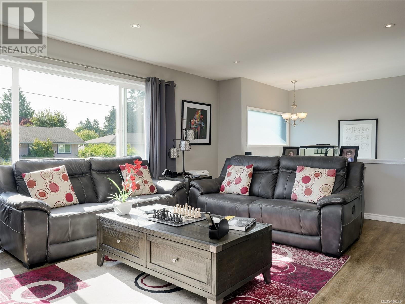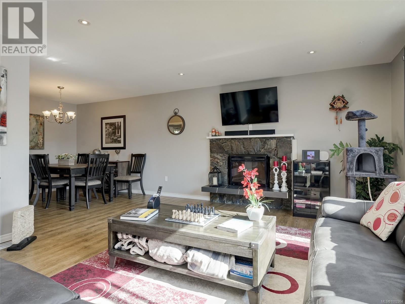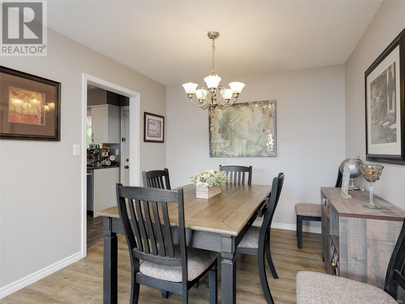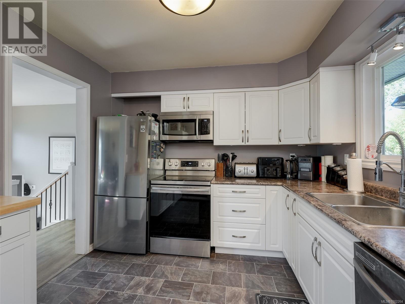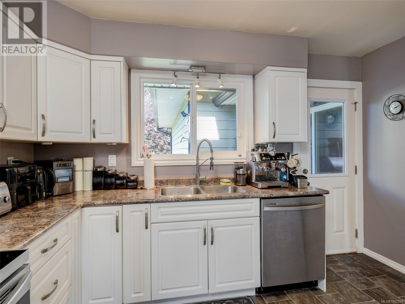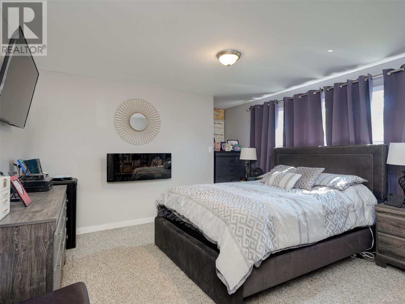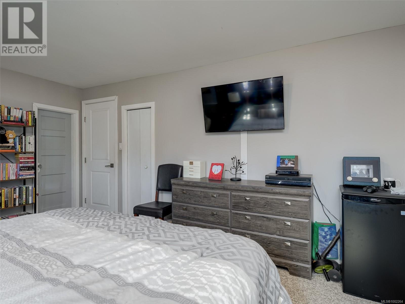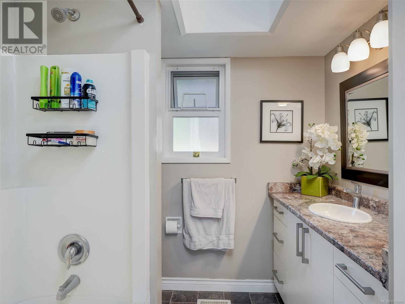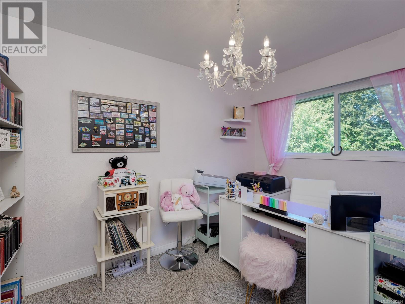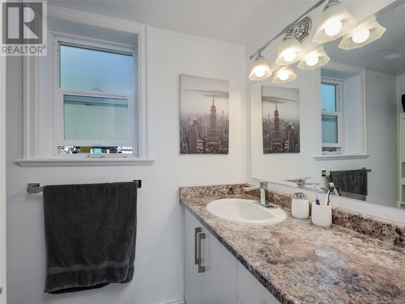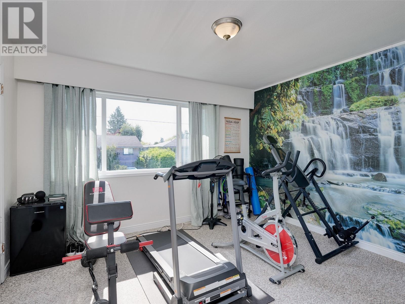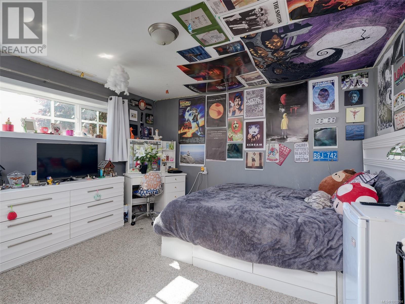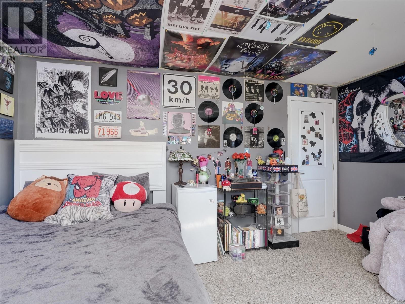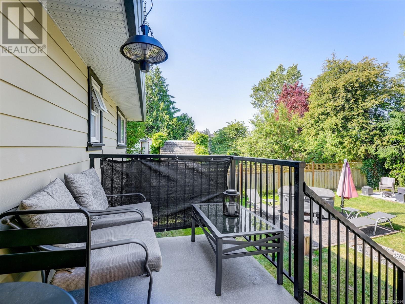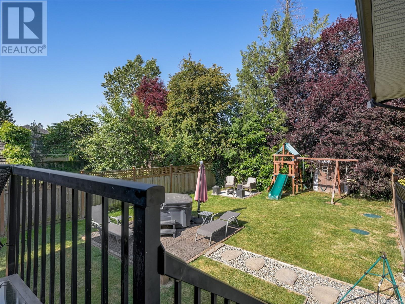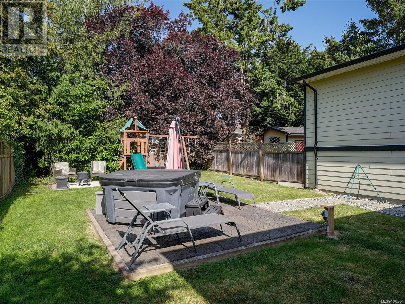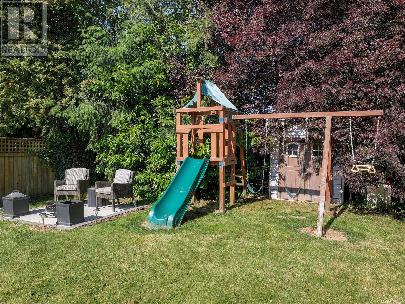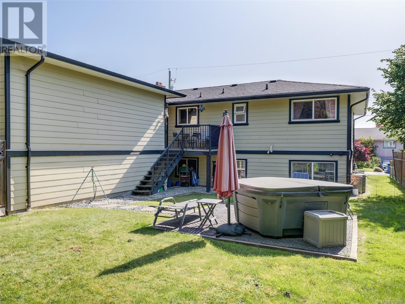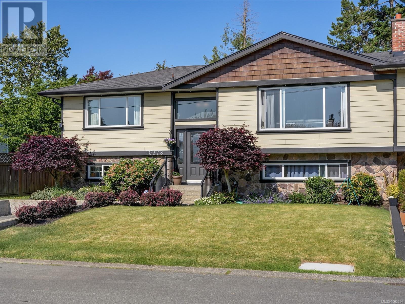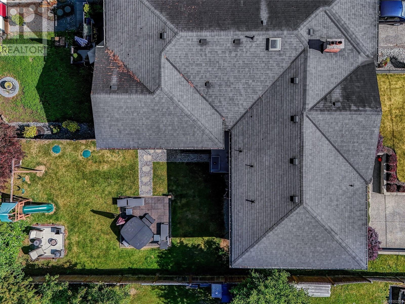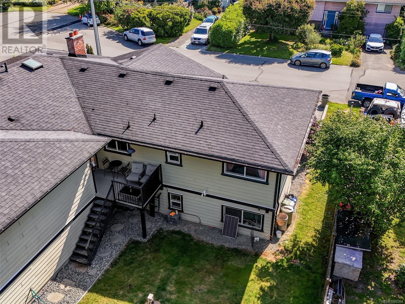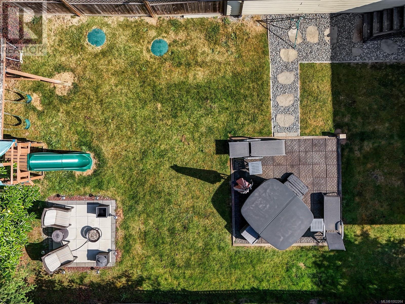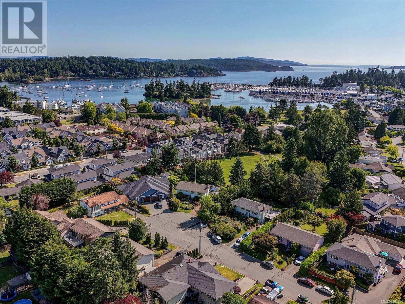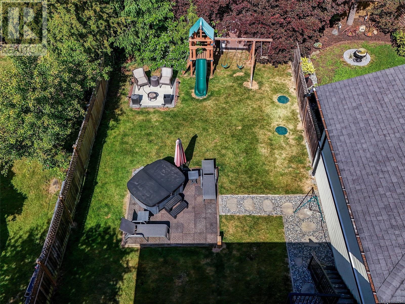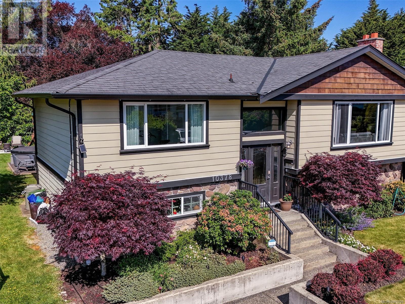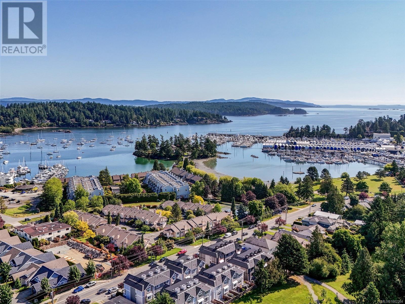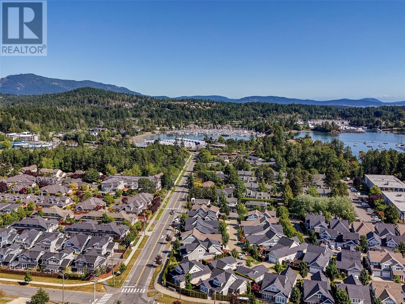4 Bedroom
2 Bathroom
2,190 ft2
None
Forced Air
$975,000
Perfectly suited for young families, this beautifully updated home is tucked away on a quiet cul-de-sac in charming Sidney. The main level features a bright L-shaped living and dining area, and a modern kitchen with stainless appliances. Upstairs are two generous bedrooms and a renovated 4-piece bath. Downstairs offers flexible space with two bedrooms, a 3-piece bath, a den, laundry area, and excellent storage. Thoughtful upgrades include a gas furnace, new 100-amp electrical panel, $7K Tesla charger, new doors, pot lights, and a 1-year-old hot water tank. Outside, the fully fenced yard is ideal for play and entertaining—complete with a new hot tub and stamped concrete platform, a playset, and room to run. There’s nothing to do but move in and enjoy this turnkey home just minutes from schools, parks, shopping, and transit. A rare find in one of Sidney’s most family-friendly neighbourhoods! (id:46156)
Property Details
|
MLS® Number
|
1002264 |
|
Property Type
|
Single Family |
|
Neigbourhood
|
Sidney North-East |
|
Community Features
|
Pets Allowed, Family Oriented |
|
Features
|
Irregular Lot Size |
|
Parking Space Total
|
2 |
|
Plan
|
Eps514 |
Building
|
Bathroom Total
|
2 |
|
Bedrooms Total
|
4 |
|
Appliances
|
Refrigerator, Stove, Washer, Dryer |
|
Constructed Date
|
1969 |
|
Cooling Type
|
None |
|
Heating Fuel
|
Oil |
|
Heating Type
|
Forced Air |
|
Size Interior
|
2,190 Ft2 |
|
Total Finished Area
|
2190 Sqft |
|
Type
|
Duplex |
Parking
Land
|
Acreage
|
No |
|
Size Irregular
|
4000 |
|
Size Total
|
4000 Sqft |
|
Size Total Text
|
4000 Sqft |
|
Zoning Description
|
Dsuplex R |
|
Zoning Type
|
Duplex |
Rooms
| Level |
Type |
Length |
Width |
Dimensions |
|
Lower Level |
Bathroom |
|
|
3-Piece |
|
Lower Level |
Primary Bedroom |
15 ft |
13 ft |
15 ft x 13 ft |
|
Lower Level |
Bedroom |
14 ft |
12 ft |
14 ft x 12 ft |
|
Lower Level |
Den |
10 ft |
9 ft |
10 ft x 9 ft |
|
Lower Level |
Laundry Room |
22 ft |
5 ft |
22 ft x 5 ft |
|
Lower Level |
Storage |
9 ft |
3 ft |
9 ft x 3 ft |
|
Lower Level |
Storage |
9 ft |
5 ft |
9 ft x 5 ft |
|
Main Level |
Entrance |
6 ft |
3 ft |
6 ft x 3 ft |
|
Main Level |
Living Room |
19 ft |
14 ft |
19 ft x 14 ft |
|
Main Level |
Dining Room |
10 ft |
10 ft |
10 ft x 10 ft |
|
Main Level |
Kitchen |
12 ft |
10 ft |
12 ft x 10 ft |
|
Main Level |
Storage |
9 ft |
6 ft |
9 ft x 6 ft |
|
Main Level |
Bathroom |
|
|
4-Piece |
|
Main Level |
Bedroom |
12 ft |
9 ft |
12 ft x 9 ft |
|
Main Level |
Bedroom |
12 ft |
11 ft |
12 ft x 11 ft |
https://www.realtor.ca/real-estate/28454224/10378-patricia-pl-sidney-sidney-north-east


