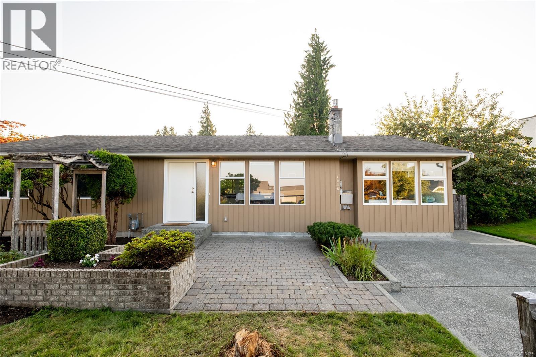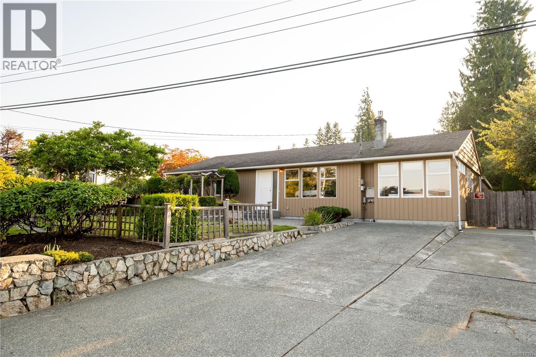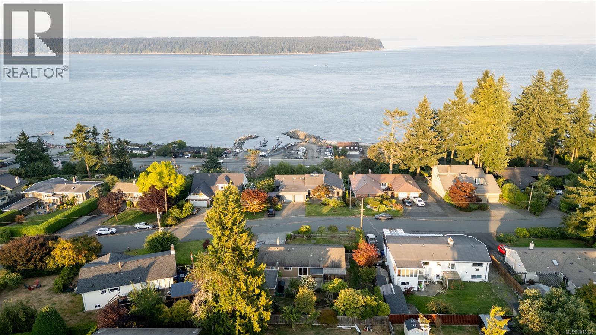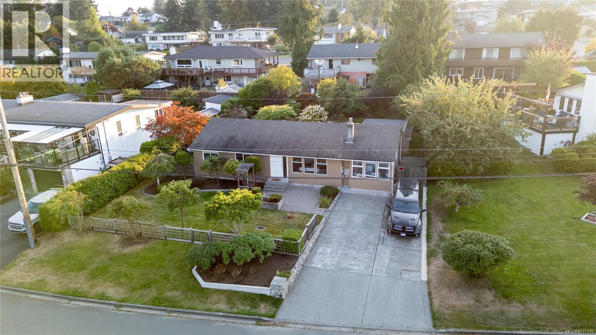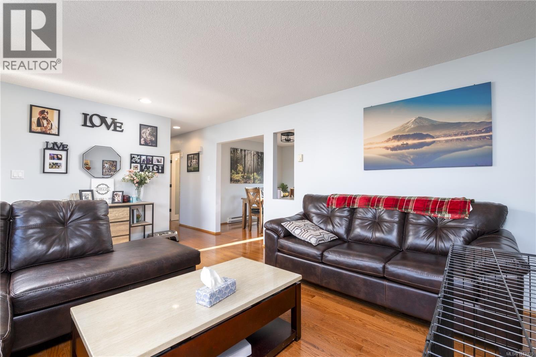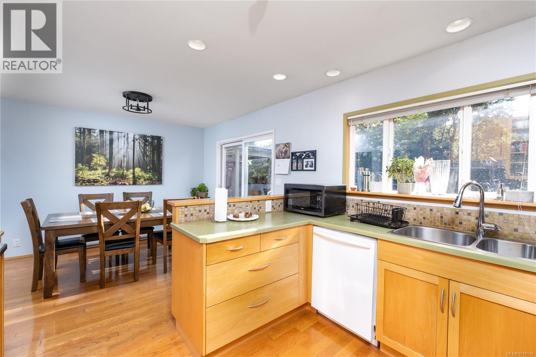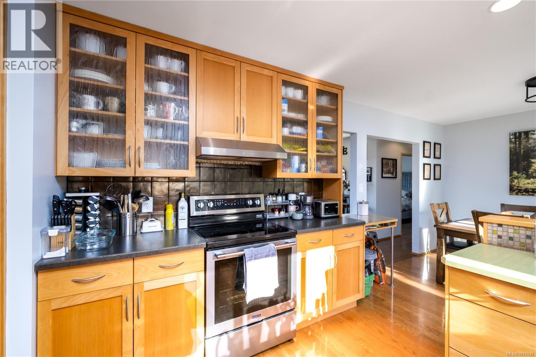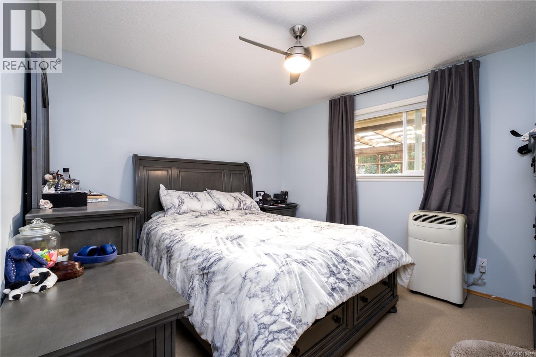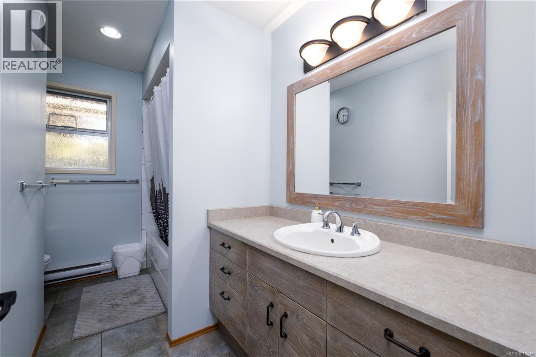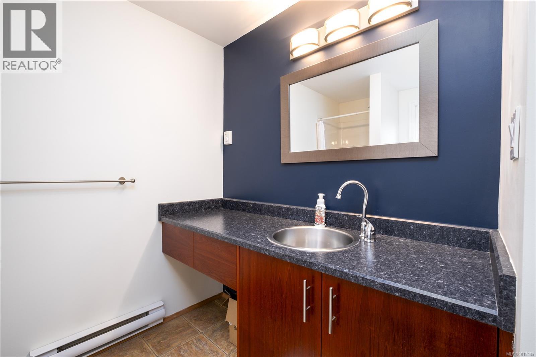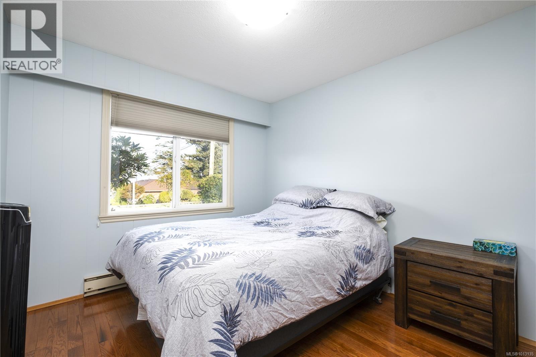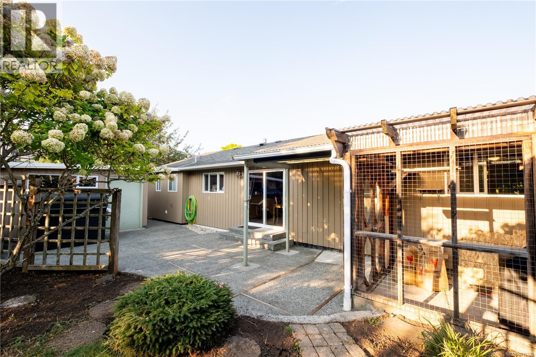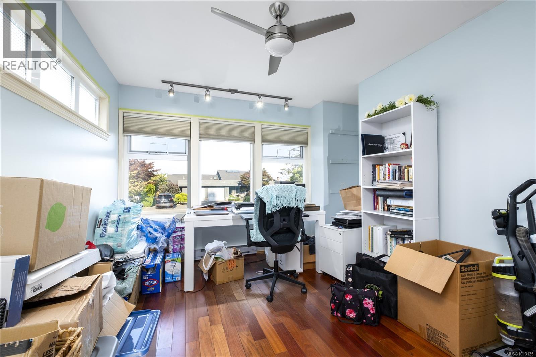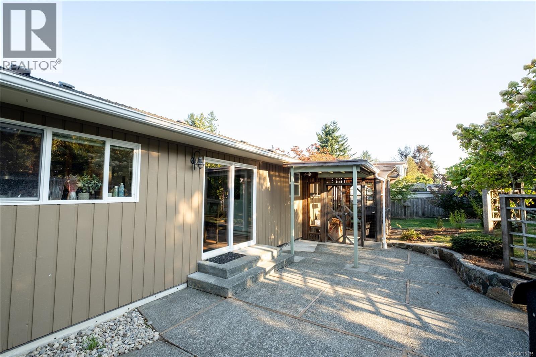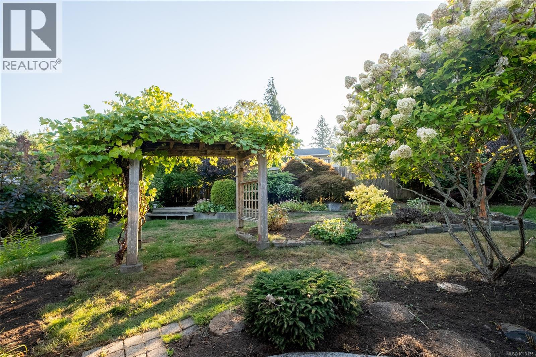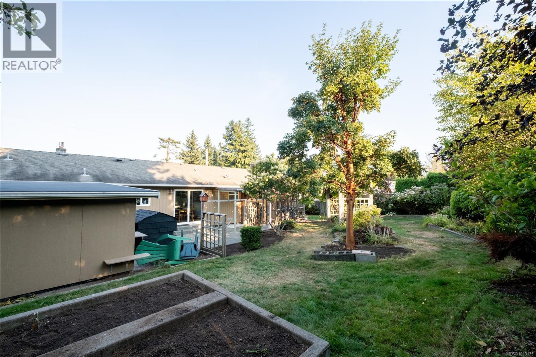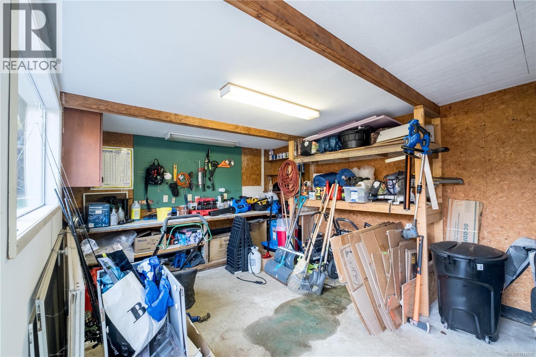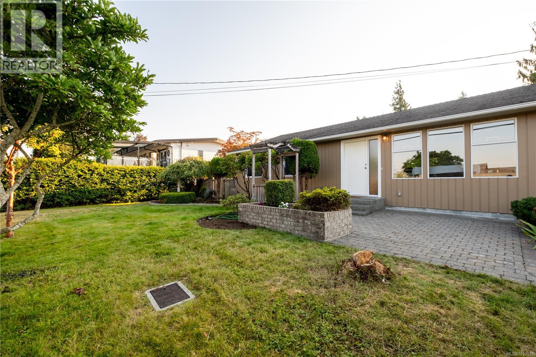3 Bedroom
2 Bathroom
1,373 ft2
Fireplace
None
Baseboard Heaters
$699,900
1038 Ash Street—one of Campbell River’s most prestigious and rarely available addresses. This renovated rancher offers 3 bedrooms, a den, and 2 bathrooms. Highlights include a custom beechwood kitchen, hardwood floors, and a gas fireplace, with partial ocean views from two rooms. The private, fully landscaped and fenced yard features two patios, a vegetable garden, and a grape arbor with pergola. A 12x16 shop with 220V power adds versatility, while the driveway accommodates up to four vehicles and the paved side yard is ideal for a boat or RV. Steps to the Seawalk and close to the Sportsplex, Willow Point, and shopping, this home blends location, lifestyle, and lasting quality. (id:46156)
Property Details
|
MLS® Number
|
1013135 |
|
Property Type
|
Single Family |
|
Neigbourhood
|
Campbell River Central |
|
Features
|
Central Location, Curb & Gutter, Other |
|
Parking Space Total
|
2 |
|
View Type
|
Ocean View |
Building
|
Bathroom Total
|
2 |
|
Bedrooms Total
|
3 |
|
Appliances
|
Refrigerator, Stove, Washer, Dryer |
|
Cooling Type
|
None |
|
Fireplace Present
|
Yes |
|
Fireplace Total
|
1 |
|
Heating Fuel
|
Electric |
|
Heating Type
|
Baseboard Heaters |
|
Size Interior
|
1,373 Ft2 |
|
Total Finished Area
|
1373 Sqft |
|
Type
|
House |
Land
|
Acreage
|
No |
|
Size Irregular
|
8200 |
|
Size Total
|
8200 Sqft |
|
Size Total Text
|
8200 Sqft |
|
Zoning Description
|
R1 |
|
Zoning Type
|
Residential |
Rooms
| Level |
Type |
Length |
Width |
Dimensions |
|
Main Level |
Bathroom |
|
|
3-Piece |
|
Main Level |
Bathroom |
|
|
4-Piece |
|
Main Level |
Office |
|
|
16'8 x 11'11 |
|
Main Level |
Living Room/dining Room |
|
21 ft |
Measurements not available x 21 ft |
|
Main Level |
Living Room |
|
21 ft |
Measurements not available x 21 ft |
|
Main Level |
Primary Bedroom |
|
|
10'4 x 9'7 |
|
Main Level |
Bedroom |
|
|
10'9 x 11'10 |
|
Main Level |
Bedroom |
|
|
10'1 x 9'4 |
https://www.realtor.ca/real-estate/28832786/1038-ash-st-campbell-river-campbell-river-central


