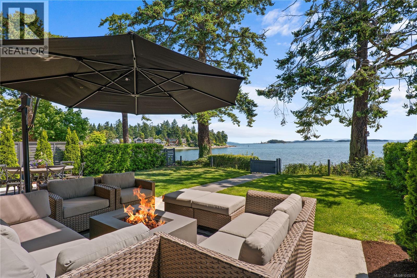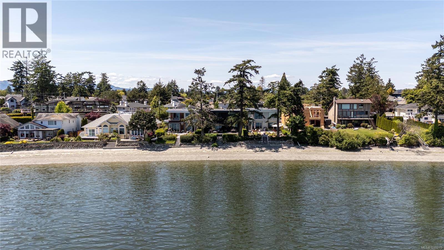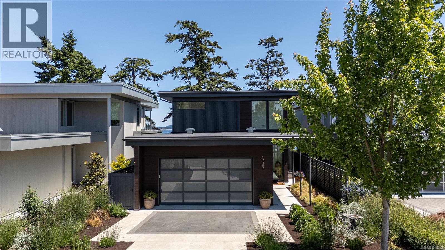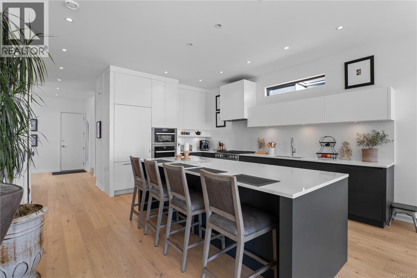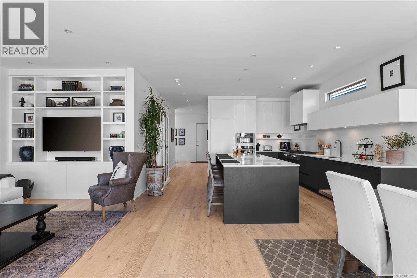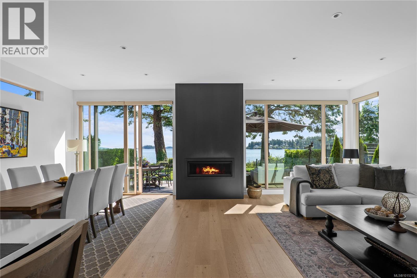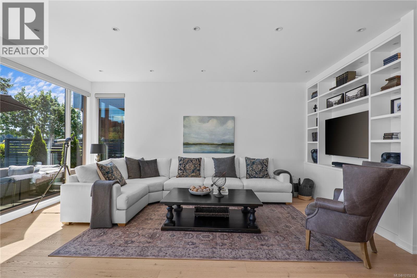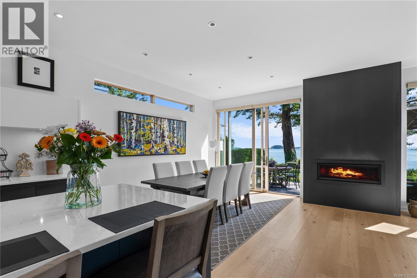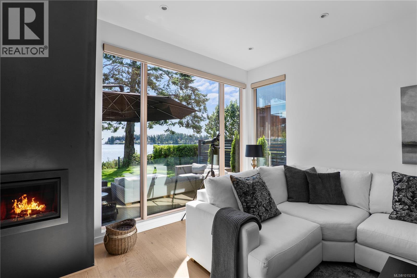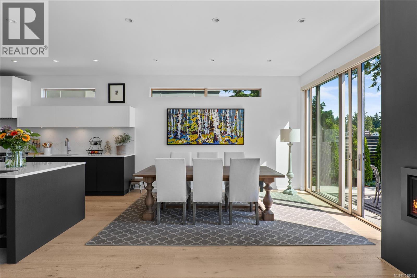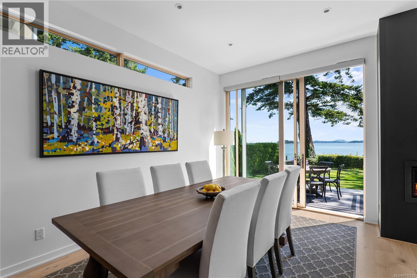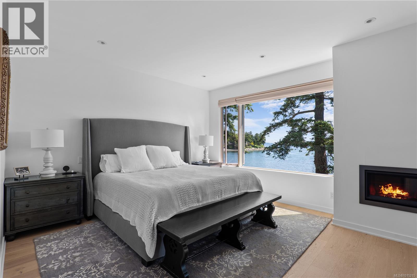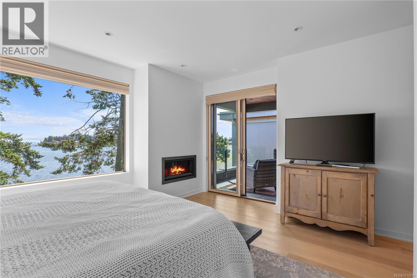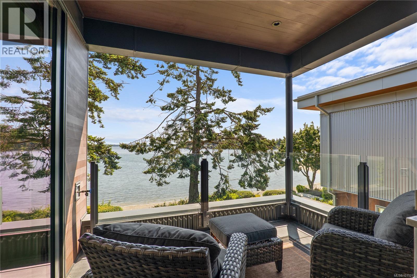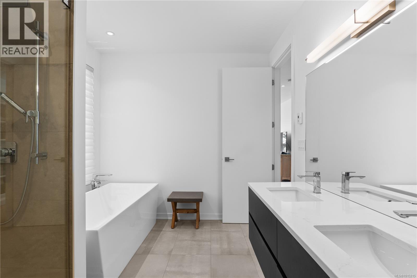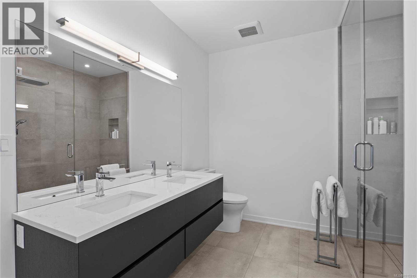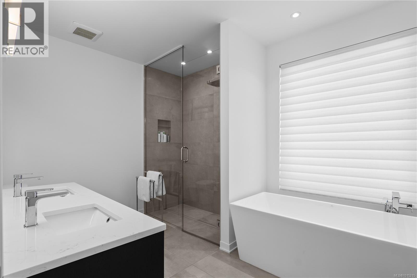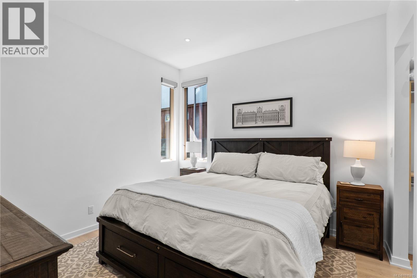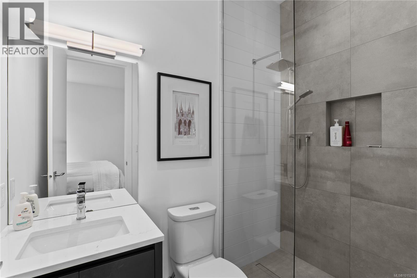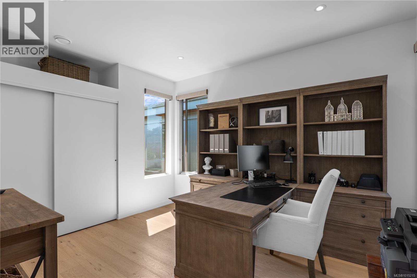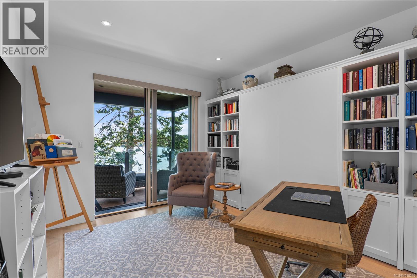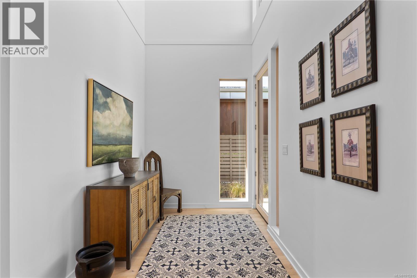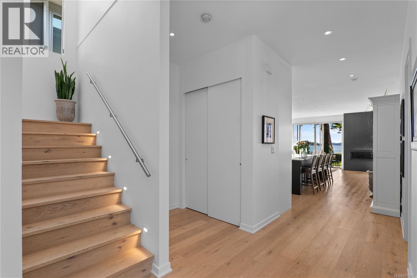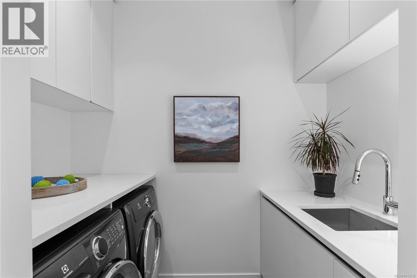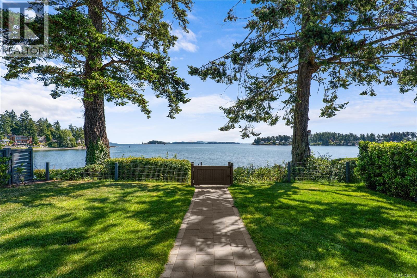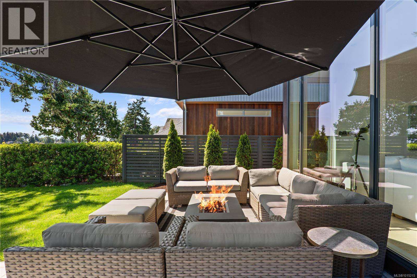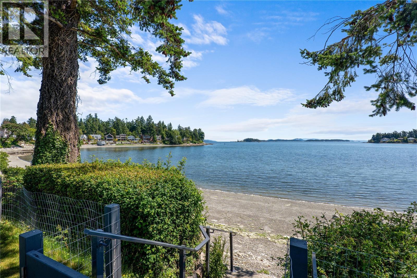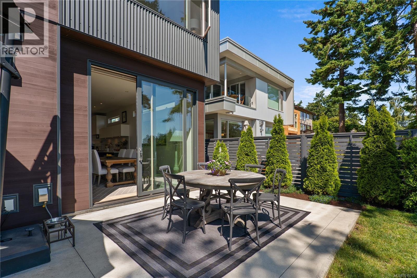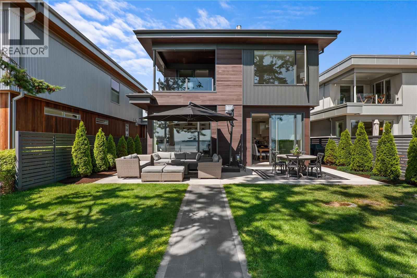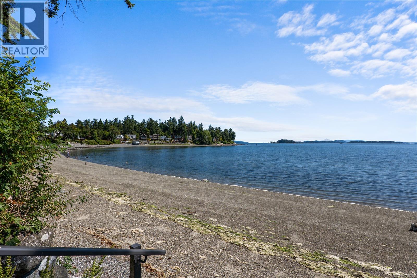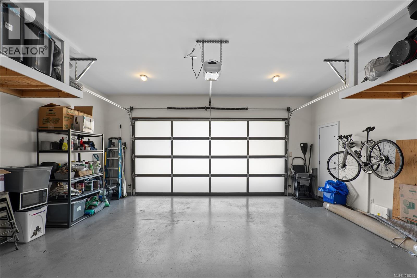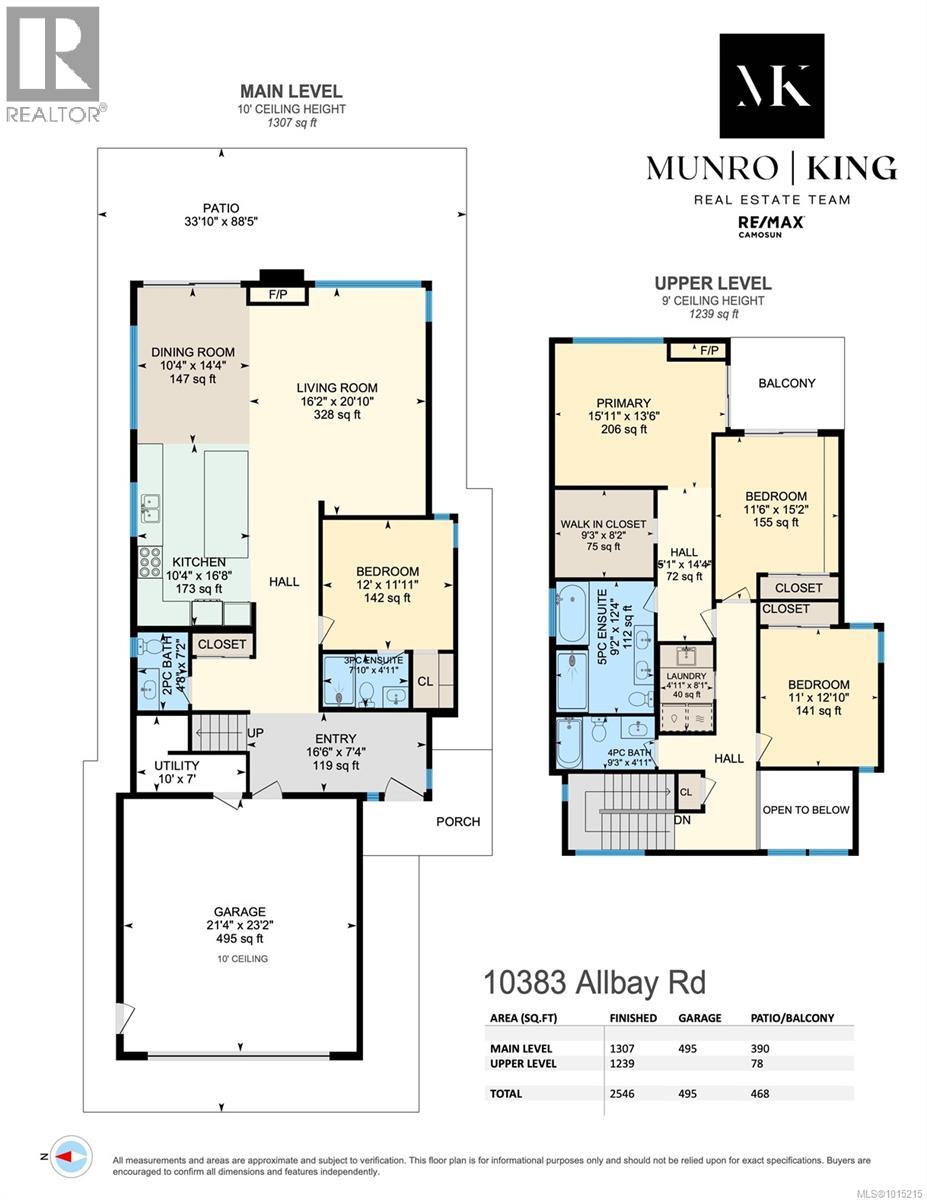4 Bedroom
4 Bathroom
2,546 ft2
Contemporary, Westcoast
Fireplace
None
Waterfront On Ocean
$3,449,900
Located on sheltered Roberts Bay, this stunning oceanfront residence offers 4 bedrooms, 4 bathrooms, and over 2,500 sq.ft. of refined West Coast living. Soaring 10’ ceilings, oversized Pella windows, wide plank oak floors, custom millwork, and Hunter Douglas power blinds create an elegant interior. The Jason Good–designed kitchen features a large island, quartz countertops, and premium Miele appliances. Flexible primary suites on both levels include a luxurious oceanview retreat with private balcony. Comfort is ensured with hydronic in-floor heating and two gas fireplaces. A 2-car garage adds excellent storage, while the spacious seaside patio provides direct beach access—perfect for kayaking, paddleboarding, or watching marine life. Enjoy panoramic views of Mt. Baker, the Gulf Islands, sunrises, and moonrises from this peaceful and highly walkable Sidney location on sought-after Allbay Road. (id:46156)
Property Details
|
MLS® Number
|
1015215 |
|
Property Type
|
Single Family |
|
Neigbourhood
|
Sidney North-East |
|
Features
|
Level Lot, Other, Marine Oriented |
|
Parking Space Total
|
2 |
|
Plan
|
Epp80955 |
|
Structure
|
Patio(s) |
|
View Type
|
Mountain View, Ocean View |
|
Water Front Type
|
Waterfront On Ocean |
Building
|
Bathroom Total
|
4 |
|
Bedrooms Total
|
4 |
|
Architectural Style
|
Contemporary, Westcoast |
|
Constructed Date
|
2019 |
|
Cooling Type
|
None |
|
Fireplace Present
|
Yes |
|
Fireplace Total
|
2 |
|
Heating Fuel
|
Natural Gas, Other |
|
Size Interior
|
2,546 Ft2 |
|
Total Finished Area
|
2546 Sqft |
|
Type
|
House |
Land
|
Acreage
|
No |
|
Size Irregular
|
5928 |
|
Size Total
|
5928 Sqft |
|
Size Total Text
|
5928 Sqft |
|
Zoning Description
|
R1.1 |
|
Zoning Type
|
Residential |
Rooms
| Level |
Type |
Length |
Width |
Dimensions |
|
Second Level |
Balcony |
10 ft |
10 ft |
10 ft x 10 ft |
|
Second Level |
Laundry Room |
|
|
4'11 x 8'1 |
|
Second Level |
Bedroom |
|
|
11'0 x 12'10 |
|
Second Level |
Bedroom |
|
|
11'6 x 15'2 |
|
Second Level |
Primary Bedroom |
|
|
15'11 x 13'6 |
|
Second Level |
Ensuite |
|
|
5-Piece |
|
Second Level |
Bathroom |
|
|
4-Piece |
|
Main Level |
Ensuite |
|
|
3-Piece |
|
Main Level |
Patio |
|
|
33'10 x 88'5 |
|
Main Level |
Storage |
|
|
10' x 7' |
|
Main Level |
Bedroom |
|
|
12'0 x 11'11 |
|
Main Level |
Living Room |
|
|
16'2 x 20'10 |
|
Main Level |
Dining Room |
|
|
10'4 x 14'4 |
|
Main Level |
Kitchen |
|
|
10'4 x 16'8 |
|
Main Level |
Bathroom |
|
|
2-Piece |
|
Main Level |
Entrance |
|
|
16'6 x 7'4 |
https://www.realtor.ca/real-estate/28933283/10383-allbay-rd-sidney-sidney-north-east


