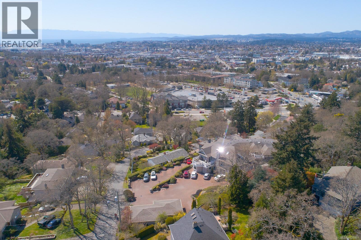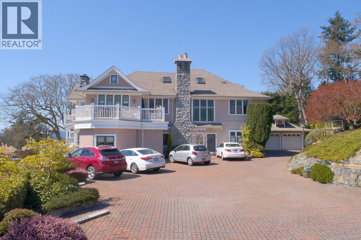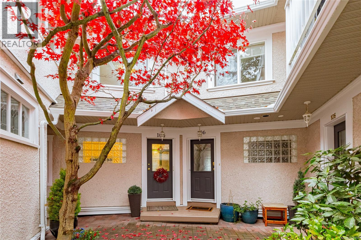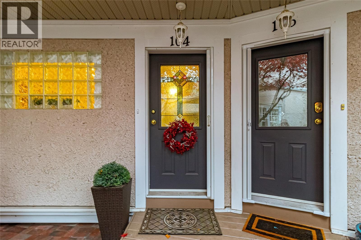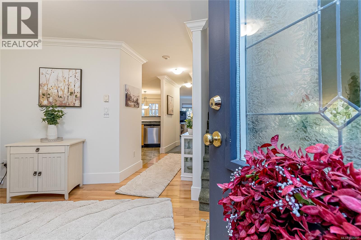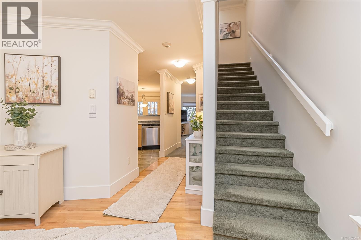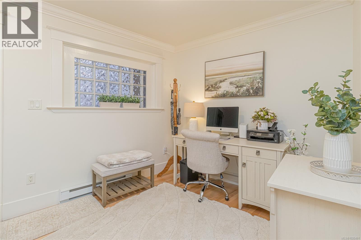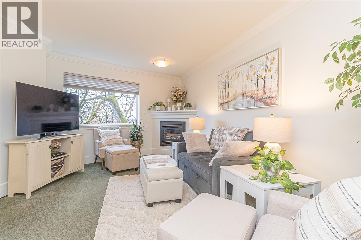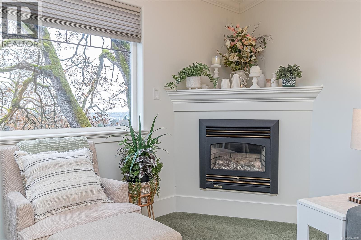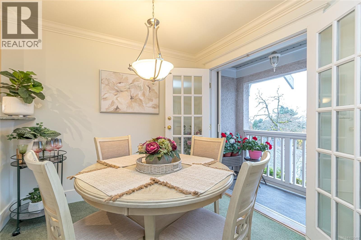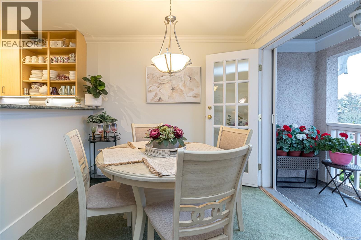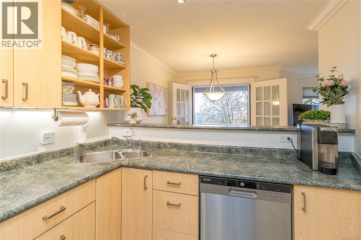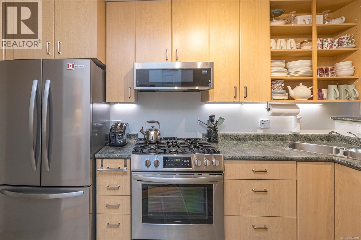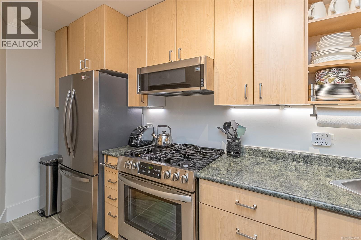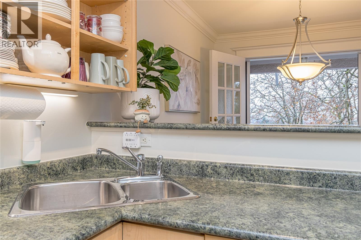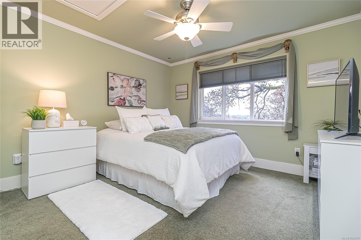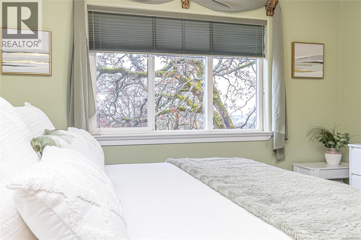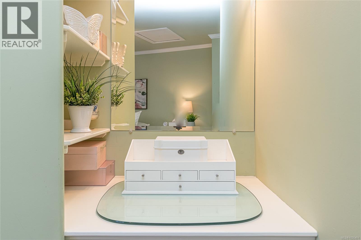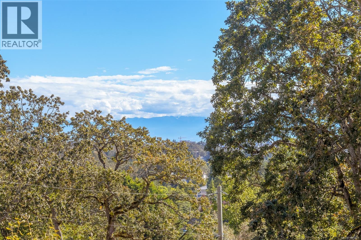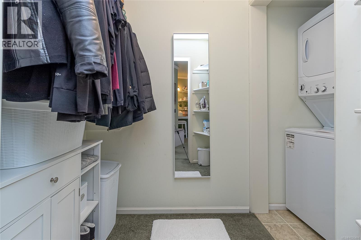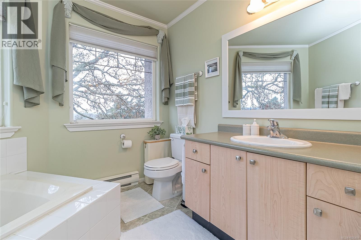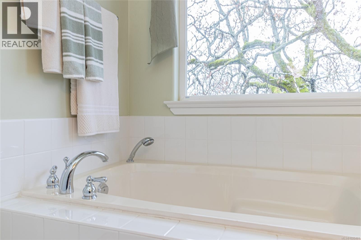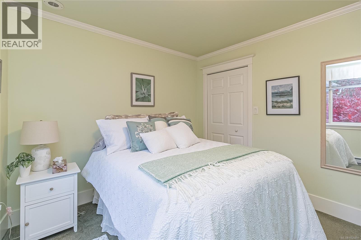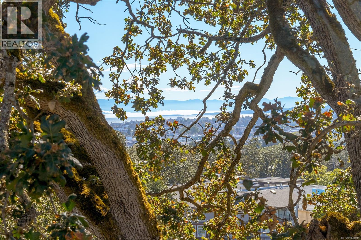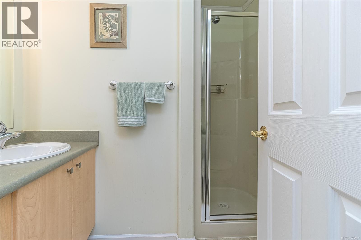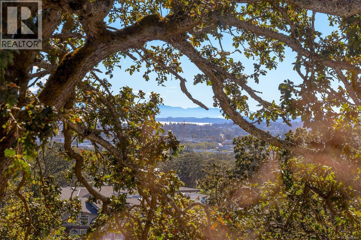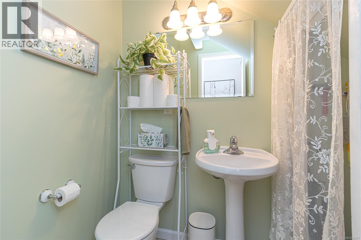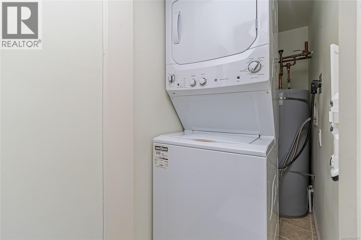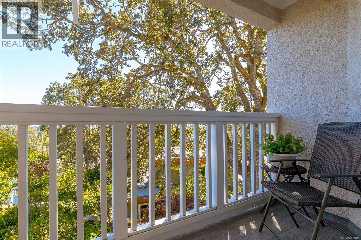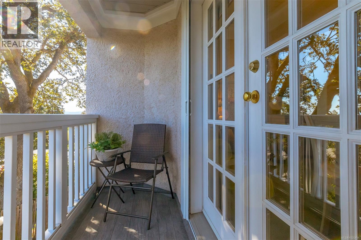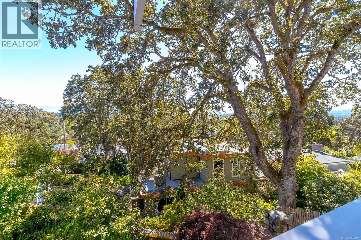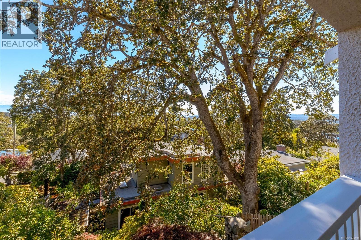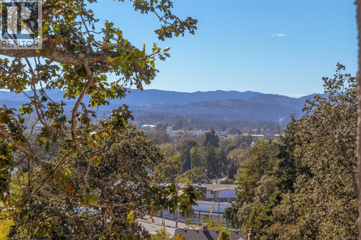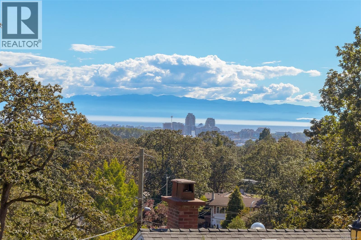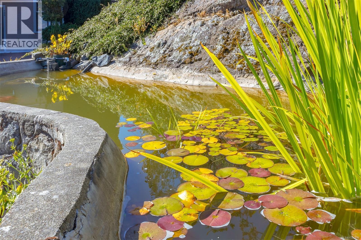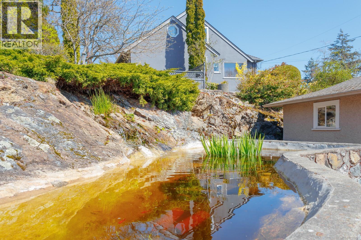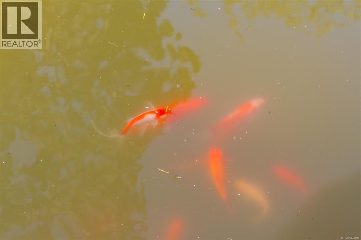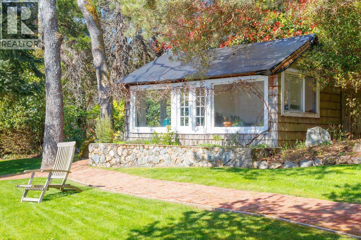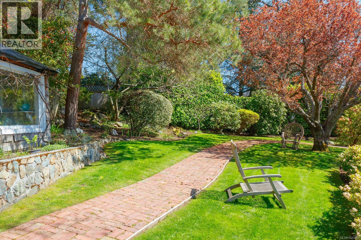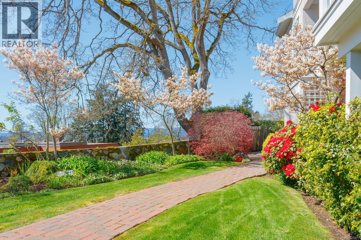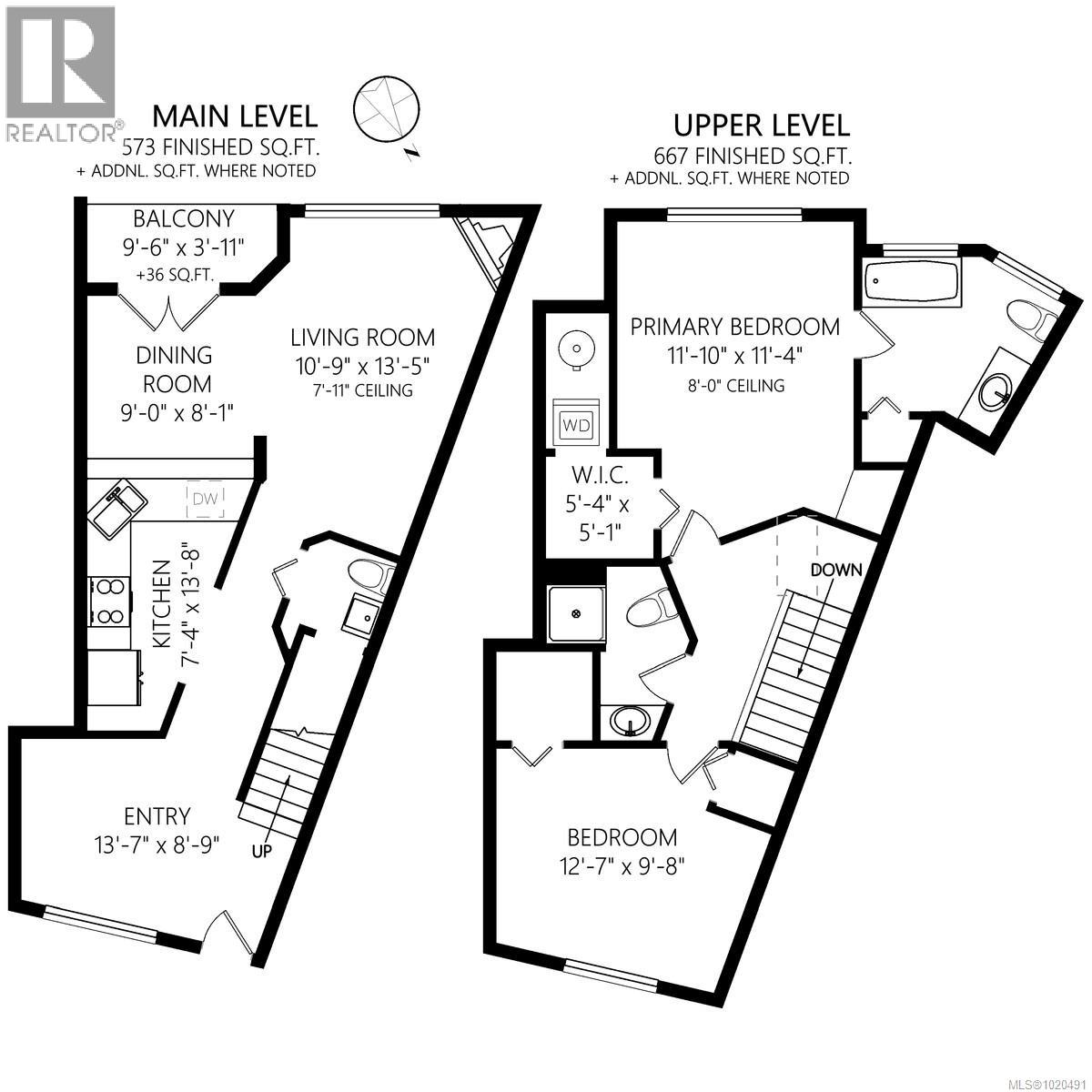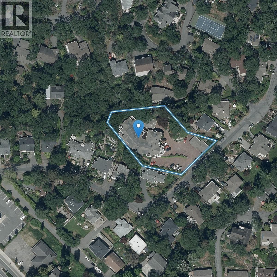104 1196 Clovelly Terr Saanich, British Columbia V8P 1V6
$679,900Maintenance,
$486 Monthly
Maintenance,
$486 MonthlyThis classic British Arts and Crafts mansion was converted into 12 townhouse-style homes in 2001. Set on a hilltop, the home offers a pleasant outlook with city, ocean, and Olympic Mountain views. Large windows bring in plenty of natural light, giving the space a bright and comfortable feel. The upper level features two bedrooms, including a primary with a full ensuite and walk-in closet, plus an additional bathroom and a laundry room. The main level has an open layout with a gas fireplace in the living room, and a balcony where you can enjoy the views.The property includes unique touches like the old greenhouse structure, a small fish pond, and well-kept gardens. A new roof and gutters were completed in 2025, adding great value and peace of mind. The strata is proactive and committed to maintaining the grounds and buildings.Tucked away in a quiet neighbourhood yet still close to downtown and all amenities, this home blends character, convenience, and a peaceful setting. (id:46156)
Property Details
| MLS® Number | 1020491 |
| Property Type | Single Family |
| Neigbourhood | Maplewood |
| Community Features | Pets Allowed, Family Oriented |
| Features | Cul-de-sac, Curb & Gutter, Private Setting |
| Parking Space Total | 2 |
| Plan | Vis5164 |
| Structure | Greenhouse |
| View Type | City View, Mountain View, Ocean View |
Building
| Bathroom Total | 3 |
| Bedrooms Total | 2 |
| Architectural Style | Character |
| Constructed Date | 1914 |
| Cooling Type | None |
| Fireplace Present | Yes |
| Fireplace Total | 1 |
| Heating Fuel | Electric, Natural Gas |
| Heating Type | Baseboard Heaters |
| Size Interior | 1,227 Ft2 |
| Total Finished Area | 1227 Sqft |
| Type | Row / Townhouse |
Land
| Acreage | No |
| Size Irregular | 1227 |
| Size Total | 1227 Sqft |
| Size Total Text | 1227 Sqft |
| Zoning Type | Multi-family |
Rooms
| Level | Type | Length | Width | Dimensions |
|---|---|---|---|---|
| Second Level | Bathroom | 3-Piece | ||
| Second Level | Bedroom | 13 ft | 10 ft | 13 ft x 10 ft |
| Second Level | Ensuite | 3-Piece | ||
| Second Level | Primary Bedroom | 12 ft | 11 ft | 12 ft x 11 ft |
| Main Level | Balcony | 10 ft | 4 ft | 10 ft x 4 ft |
| Main Level | Bathroom | 2-Piece | ||
| Main Level | Dining Room | 9 ft | 8 ft | 9 ft x 8 ft |
| Main Level | Living Room | 11 ft | 13 ft | 11 ft x 13 ft |
| Main Level | Kitchen | 7 ft | 14 ft | 7 ft x 14 ft |
| Main Level | Entrance | 14 ft | 9 ft | 14 ft x 9 ft |
https://www.realtor.ca/real-estate/29106220/104-1196-clovelly-terr-saanich-maplewood



