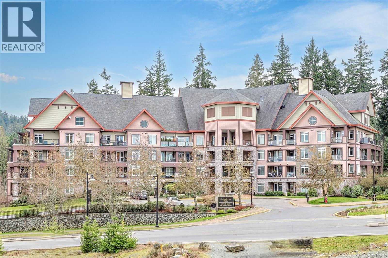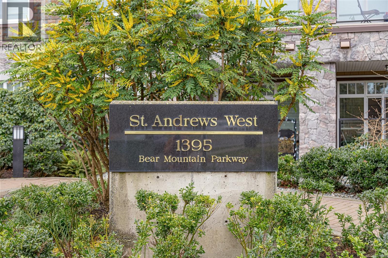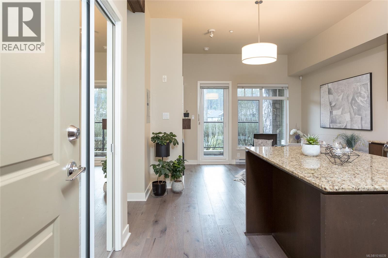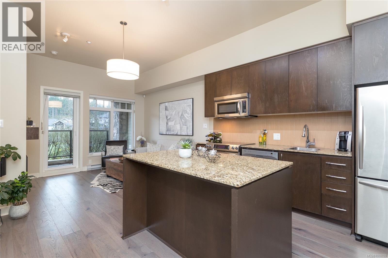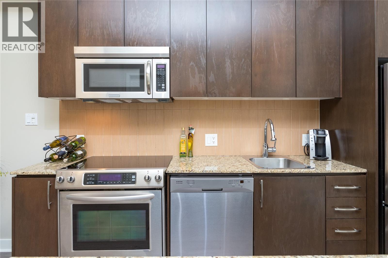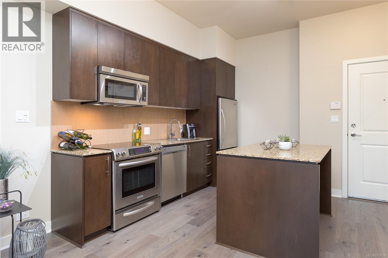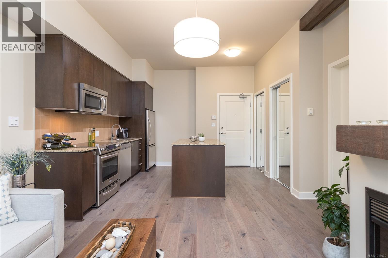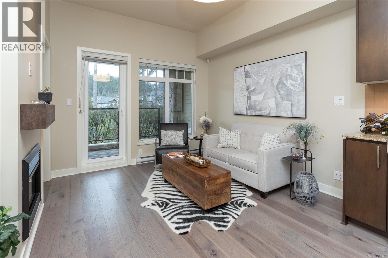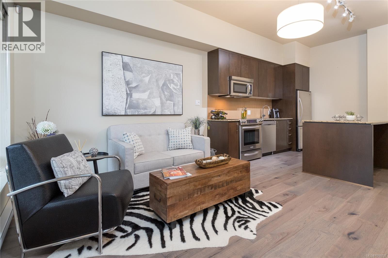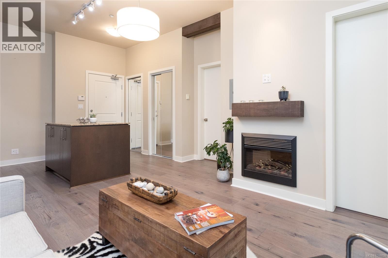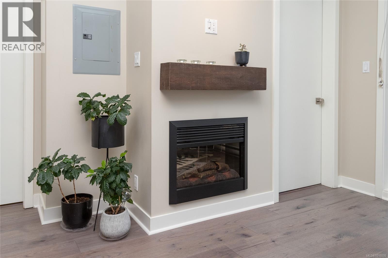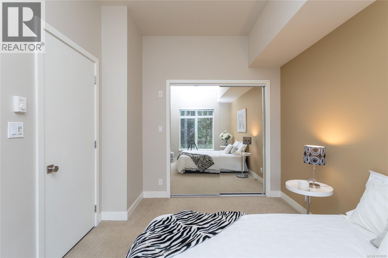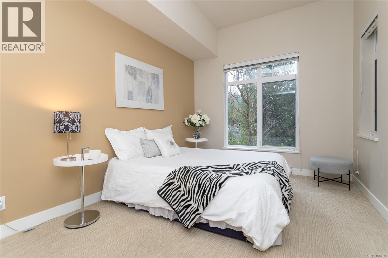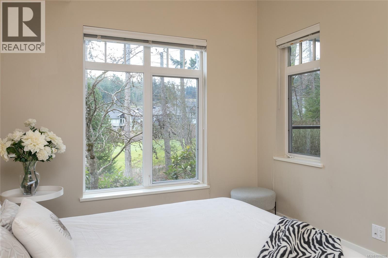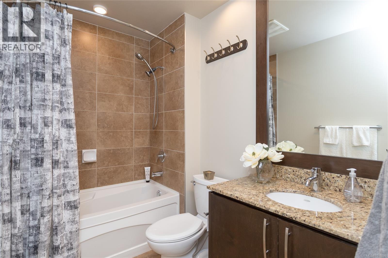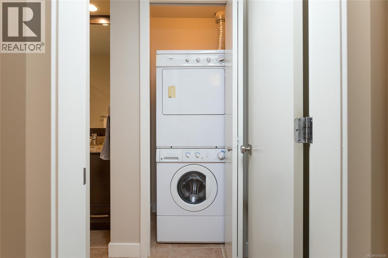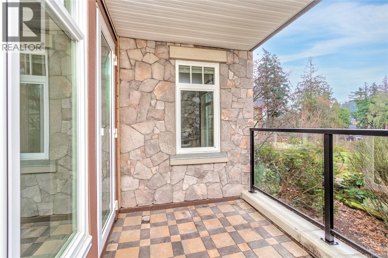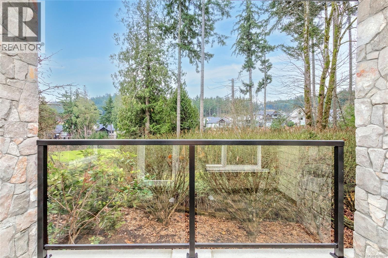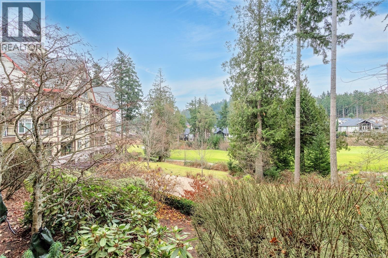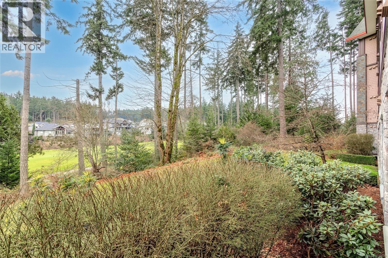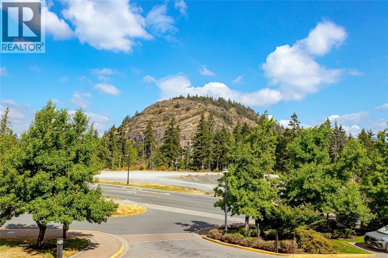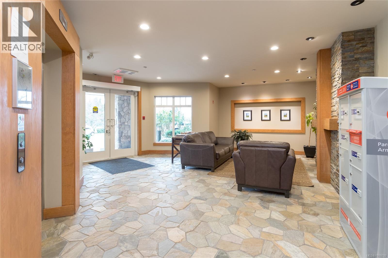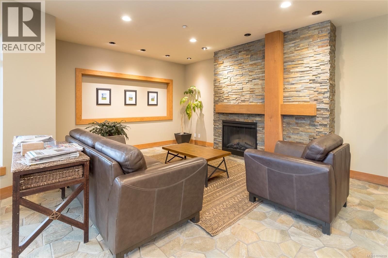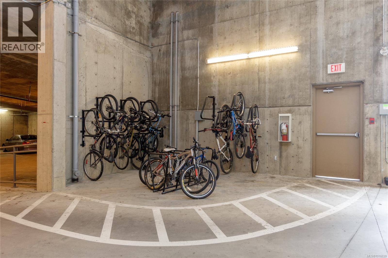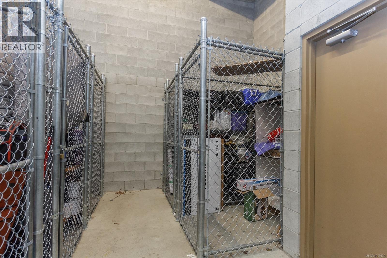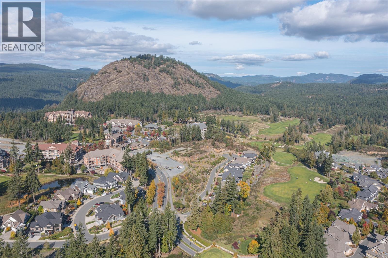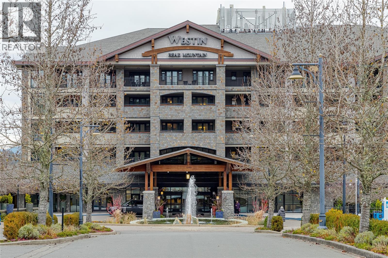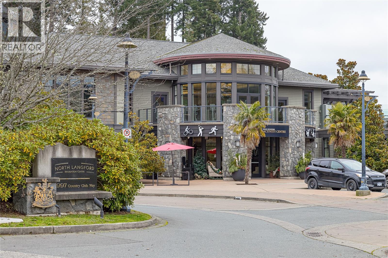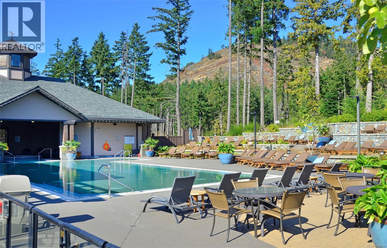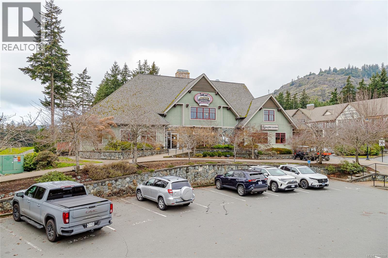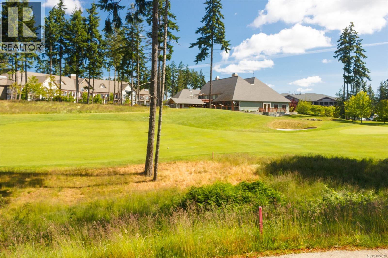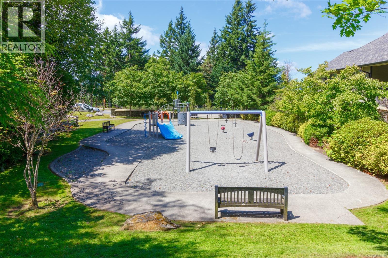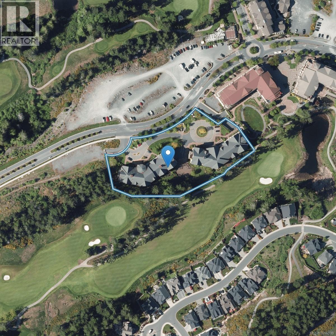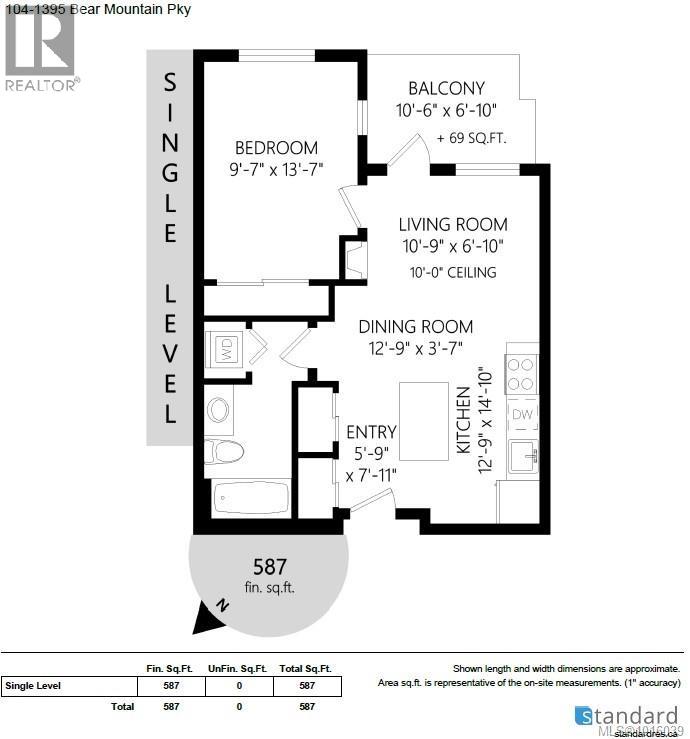1 Bedroom
1 Bathroom
656 ft2
Character
Fireplace
None
Baseboard Heaters
$390,000Maintenance,
$380 Monthly
Step into resort-style living with this charming 1-bedroom condo, perfectly situated in Victoria's premier golf course community! Ideal for first-time buyers and snowbirds, this South-East facing ground-floor unit boasts serene views of the 9th Fairway and an airy ambiance accentuated by soaring 10-foot ceilings. Enjoy modern conveniences like stainless steel appliances, in-suite washer and dryer, and a cozy electric fireplace. The private covered patio, perfect for a bistro set and BBQ, complements the additional common area patios ideal for entertaining. Secure underground parking, a storage locker, and plentiful visitor parking enhance convenience. Located in a pet-friendly community, you’ll have easy access to Bear Mountain’s renowned amenities, including clay tennis courts, a fitness center with a heated outdoor pool, and two World-Class Golf Courses. Stroll to nearby dining or explore hiking trails just steps from your door. Don’t miss this opportunity—schedule your showing today! (id:46156)
Property Details
|
MLS® Number
|
1016039 |
|
Property Type
|
Single Family |
|
Neigbourhood
|
Bear Mountain |
|
Community Name
|
St. Andrews Walk West |
|
Community Features
|
Pets Allowed, Family Oriented |
|
Features
|
Curb & Gutter, Wooded Area, Other, Golf Course/parkland |
|
Parking Space Total
|
1 |
|
Plan
|
Vis6323 |
|
View Type
|
Valley View |
Building
|
Bathroom Total
|
1 |
|
Bedrooms Total
|
1 |
|
Architectural Style
|
Character |
|
Constructed Date
|
2008 |
|
Cooling Type
|
None |
|
Fire Protection
|
Fire Alarm System, Sprinkler System-fire |
|
Fireplace Present
|
Yes |
|
Fireplace Total
|
1 |
|
Heating Fuel
|
Electric |
|
Heating Type
|
Baseboard Heaters |
|
Size Interior
|
656 Ft2 |
|
Total Finished Area
|
587 Sqft |
|
Type
|
Apartment |
Parking
Land
|
Access Type
|
Road Access |
|
Acreage
|
No |
|
Size Irregular
|
656 |
|
Size Total
|
656 Sqft |
|
Size Total Text
|
656 Sqft |
|
Zoning Type
|
Residential |
Rooms
| Level |
Type |
Length |
Width |
Dimensions |
|
Main Level |
Dining Room |
|
|
13' x 4' |
|
Main Level |
Entrance |
|
|
6' x 8' |
|
Main Level |
Bathroom |
|
|
4-Piece |
|
Main Level |
Primary Bedroom |
|
|
14' x 10' |
|
Main Level |
Kitchen |
|
|
13' x 15' |
|
Main Level |
Living Room |
|
|
11' x 7' |
https://www.realtor.ca/real-estate/28970011/104-1395-bear-mountain-pkwy-langford-bear-mountain


