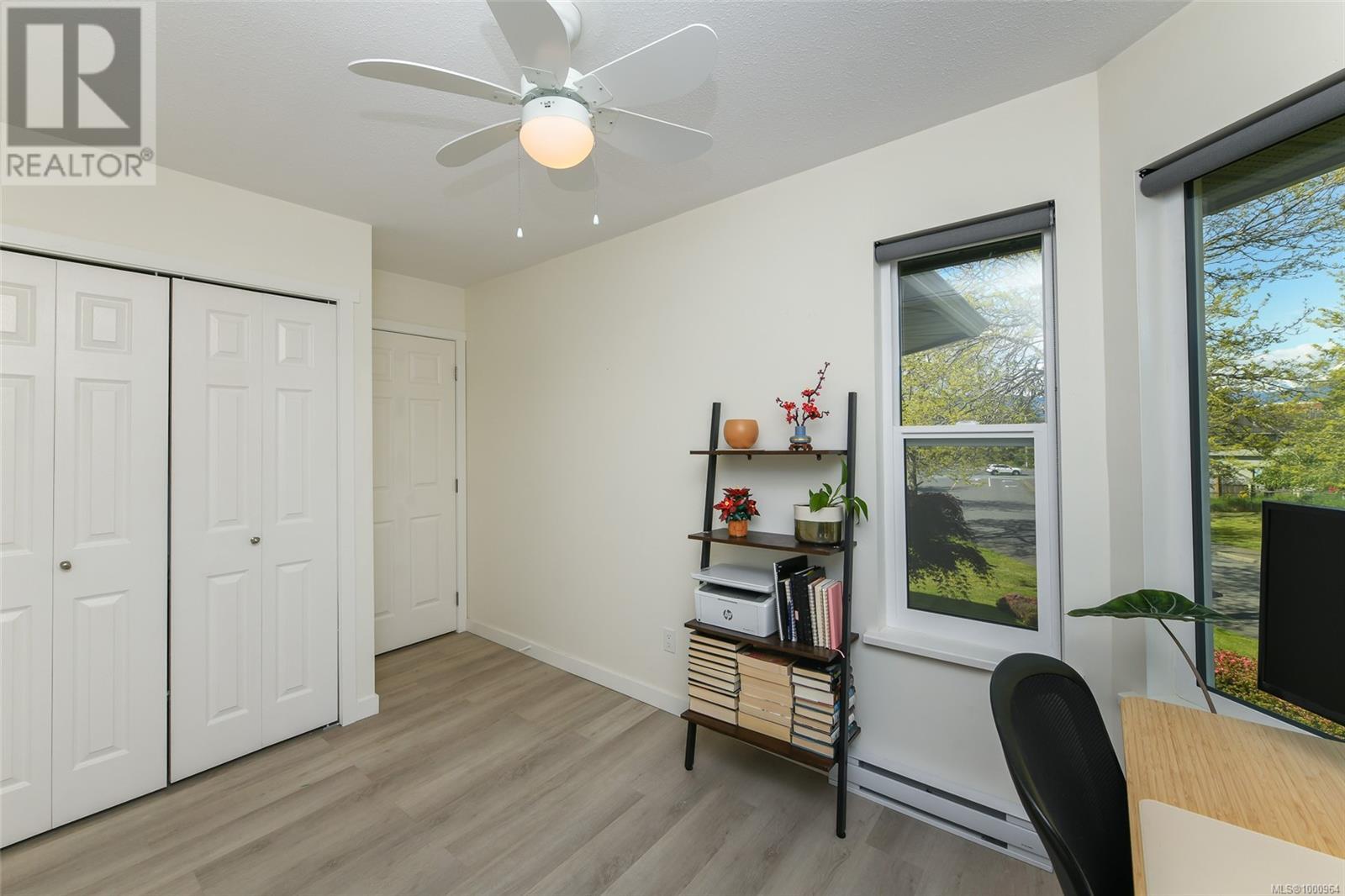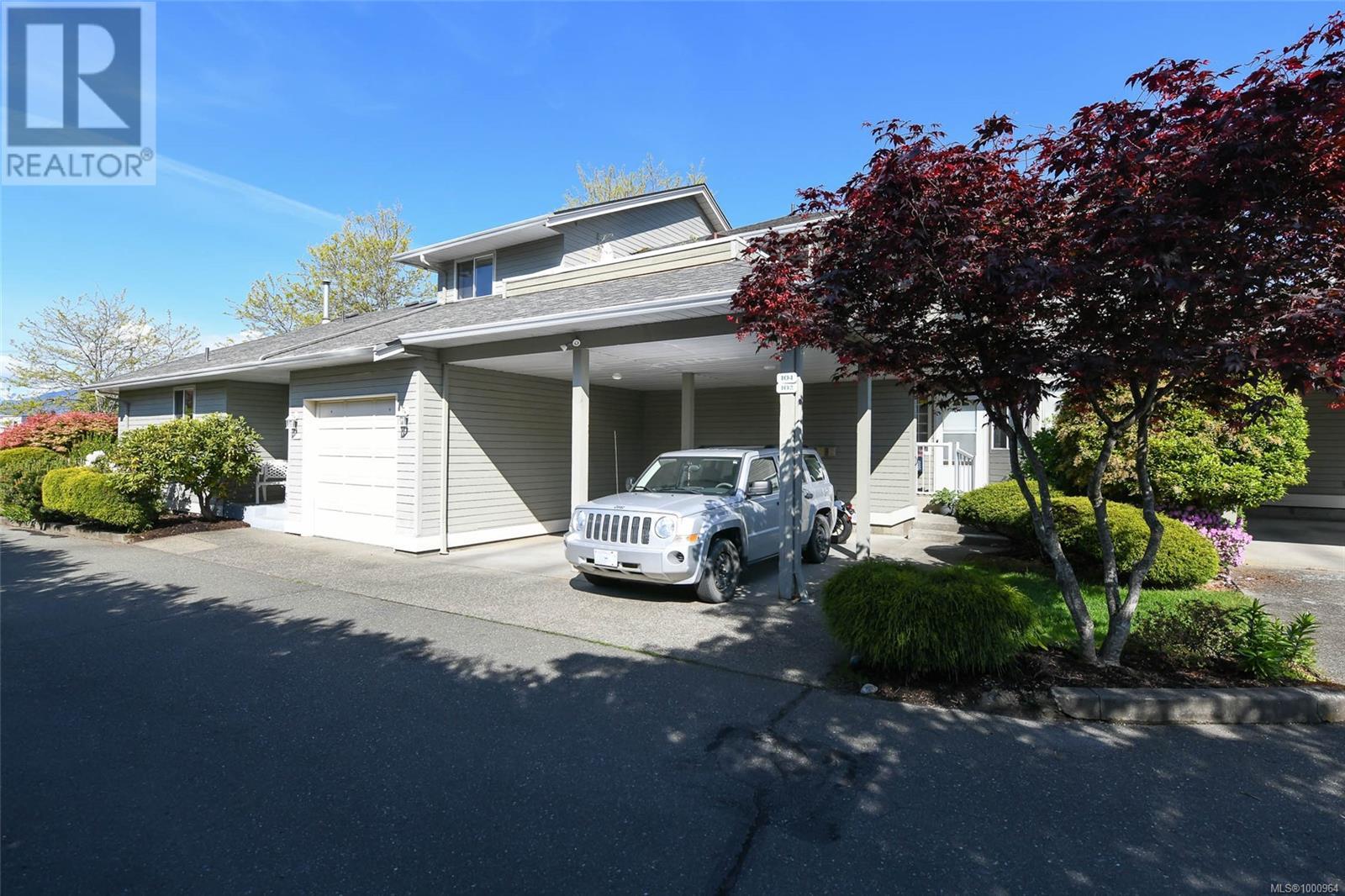2 Bedroom
2 Bathroom
1,360 ft2
Fireplace
Air Conditioned
Baseboard Heaters, Heat Pump
$515,000Maintenance,
$461 Monthly
This beautifully maintained townhome offers a perfect blend of comfort, style and convenience. Nestled in a peaceful, well-managed community, this move-in-ready home features updated flooring, bathrooms, and a freshly repainted kitchen-all designed for modern living. Enjoy two private decks with fantastic exposure, ideal for relaxing, entertaining, or cultivating planters. The open-concept layout is bathed in natural light, creating a bright and airy atmosphere. The spacious primary bedroom boasts vaulted ceilings and an ensuite bathroom, providing a serene retreat. Located near all amenities, this home offers easy access to shopping, dining, parks, and transit, with a central location close to the college and hospital. Don't miss this opportunity-schedule your viewing today! (id:46156)
Property Details
|
MLS® Number
|
1000964 |
|
Property Type
|
Single Family |
|
Neigbourhood
|
Courtenay City |
|
Community Features
|
Pets Allowed With Restrictions, Family Oriented |
|
Features
|
Central Location, Other |
|
Parking Space Total
|
1 |
Building
|
Bathroom Total
|
2 |
|
Bedrooms Total
|
2 |
|
Constructed Date
|
1992 |
|
Cooling Type
|
Air Conditioned |
|
Fireplace Present
|
Yes |
|
Fireplace Total
|
1 |
|
Heating Fuel
|
Electric |
|
Heating Type
|
Baseboard Heaters, Heat Pump |
|
Size Interior
|
1,360 Ft2 |
|
Total Finished Area
|
1360 Sqft |
|
Type
|
Row / Townhouse |
Parking
Land
|
Access Type
|
Road Access |
|
Acreage
|
No |
|
Zoning Description
|
R3 |
|
Zoning Type
|
Residential |
Rooms
| Level |
Type |
Length |
Width |
Dimensions |
|
Second Level |
Storage |
|
|
4'4 x 5'10 |
|
Second Level |
Primary Bedroom |
|
|
11'1 x 15'9 |
|
Second Level |
Bedroom |
|
|
7'10 x 13'9 |
|
Second Level |
Living Room |
|
|
11'8 x 18'0 |
|
Second Level |
Kitchen |
|
|
10'8 x 10'9 |
|
Second Level |
Dining Room |
|
|
10'3 x 9'11 |
|
Second Level |
Dining Nook |
|
|
10'8 x 7'8 |
|
Second Level |
Bathroom |
|
|
4-Piece |
|
Second Level |
Ensuite |
|
|
3-Piece |
|
Main Level |
Entrance |
|
|
7'1 x 7'6 |
https://www.realtor.ca/real-estate/28358698/104-1400-tunner-dr-courtenay-courtenay-city








































