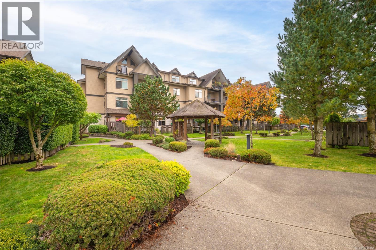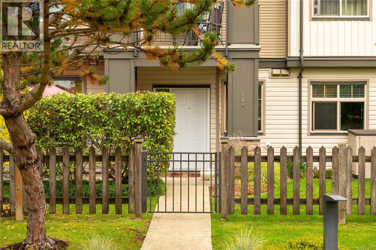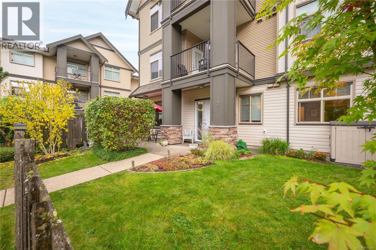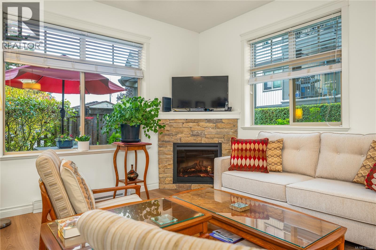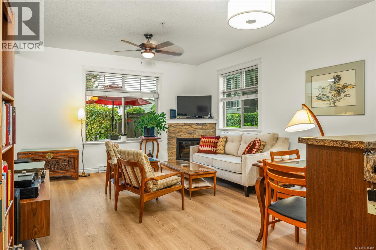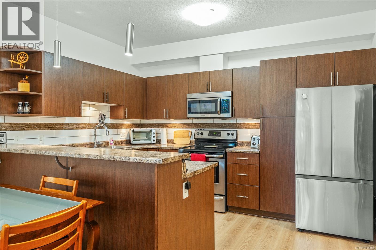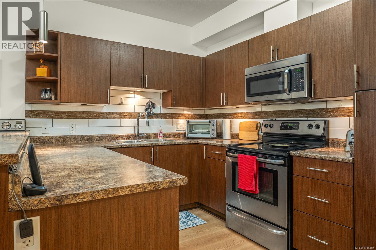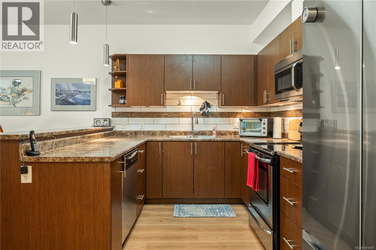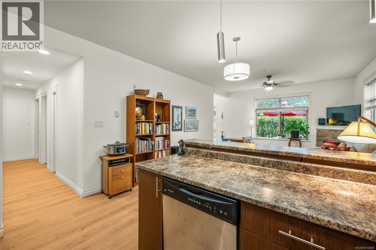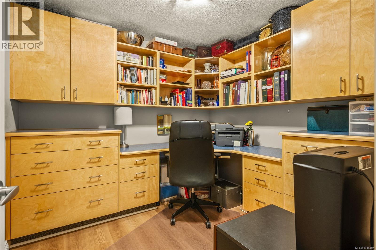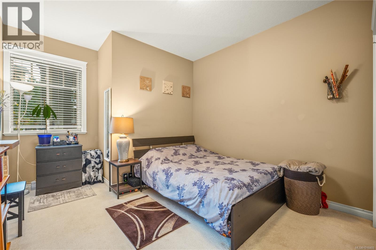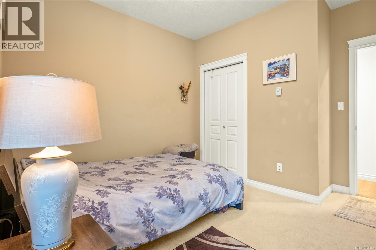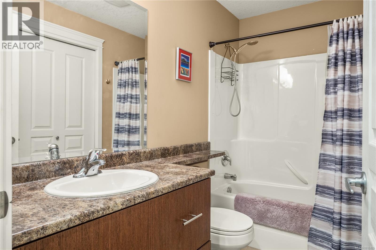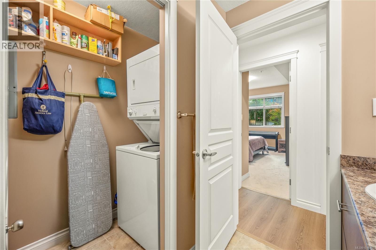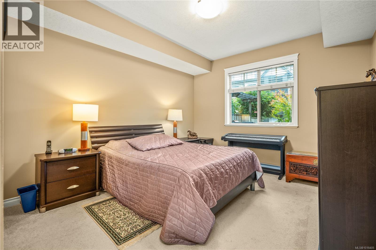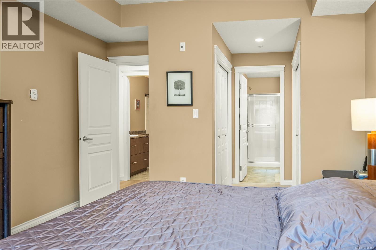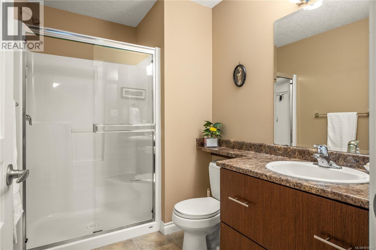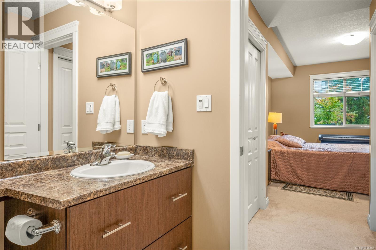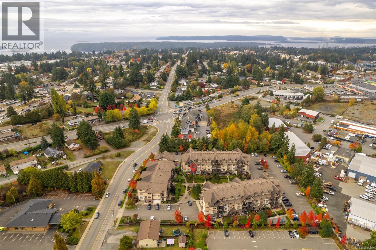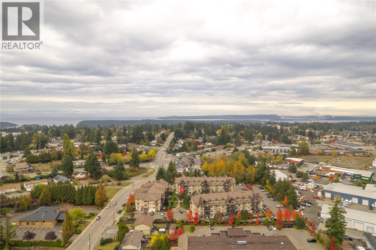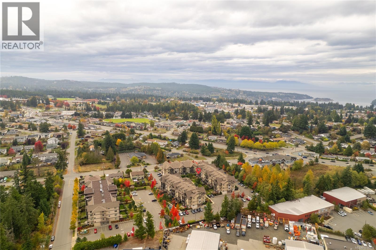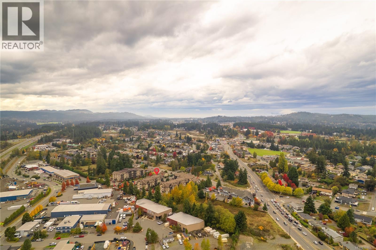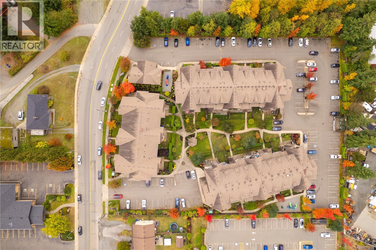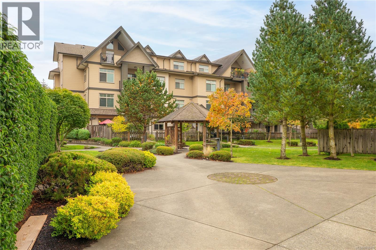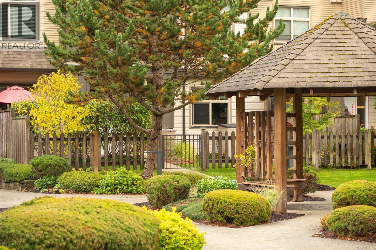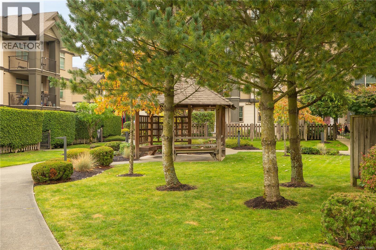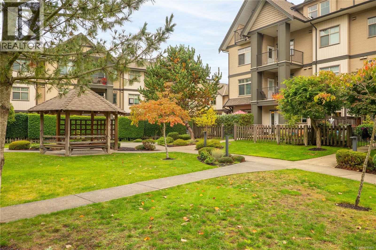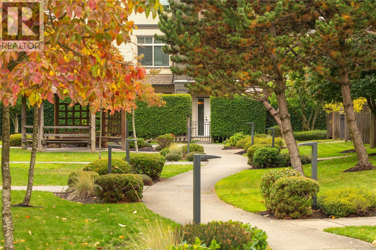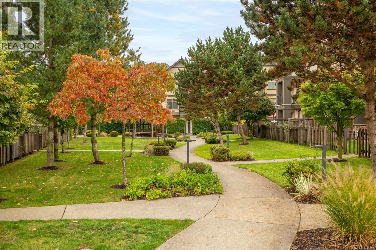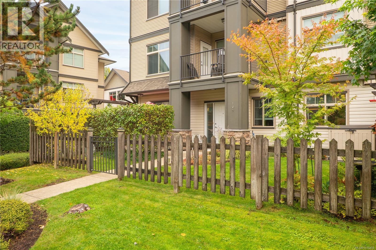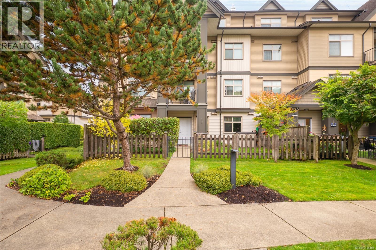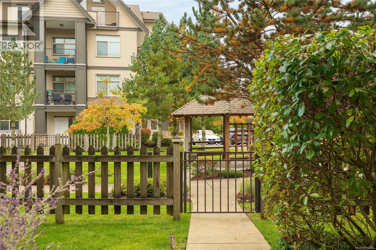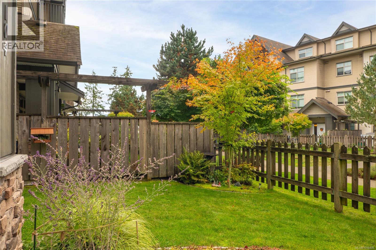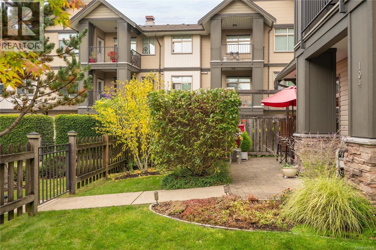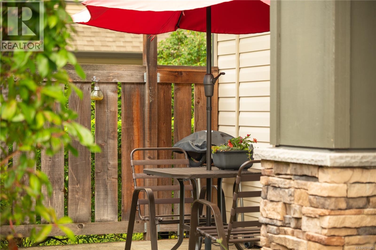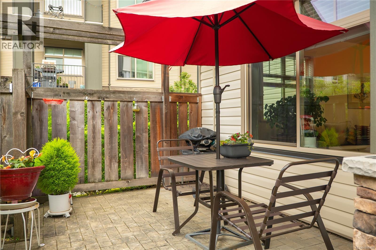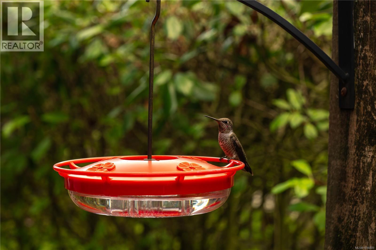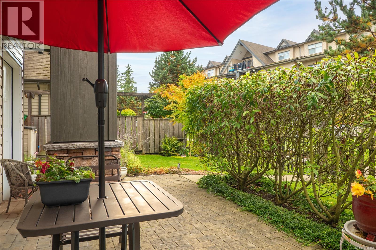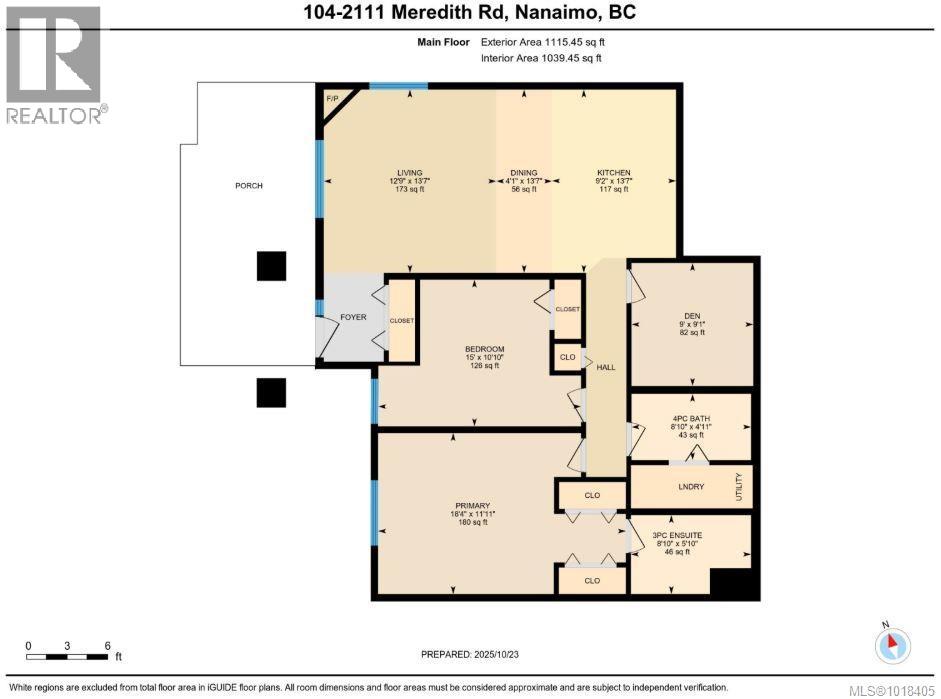104 2111 Meredith Rd Nanaimo, British Columbia V9S 2N2
$499,000Maintenance,
$332.06 Monthly
Maintenance,
$332.06 MonthlyLocated in the sought-after Meredith Court development, this bright and beautifully maintained 2-bedroom plus den, 2-bathroom ground-level patio home offers 1,115 sq. ft. of stylish, single-level living in the heart of Central Nanaimo. Featuring a private courtyard entry, this desirable end unit is filled with natural light from extra windows and offers a spacious open-concept layout with updated finishes throughout. The inviting living area includes a deluxe electric fireplace with adjustable flame, heat, and fan settings, while the functional kitchen provides ample storage and workspace. Step outside to your private, fenced yard and patio, ideal for outdoor enjoyment or morning coffee. Residents enjoy access to a two-story clubhouse with full kitchen and gathering space, a fitness room, and a TV/games lounge. The home includes two dedicated parking spaces and is both pet- and rental-friendly, offering an excellent opportunity for homeowners or investors alike. Ideally located within walking distance to Nanaimo Regional General Hospital, schools, shopping, restaurants, and public transit. Measurements are approximate; verify if important. (id:46156)
Property Details
| MLS® Number | 1018405 |
| Property Type | Single Family |
| Neigbourhood | Central Nanaimo |
| Community Features | Pets Allowed, Family Oriented |
| Features | Central Location, Curb & Gutter, Park Setting, Other, Marine Oriented |
| Parking Space Total | 2 |
| Plan | Vis6878 |
| View Type | Mountain View |
Building
| Bathroom Total | 2 |
| Bedrooms Total | 2 |
| Constructed Date | 2010 |
| Cooling Type | None |
| Fireplace Present | Yes |
| Fireplace Total | 1 |
| Heating Fuel | Electric |
| Heating Type | Baseboard Heaters |
| Size Interior | 1,115 Ft2 |
| Total Finished Area | 1115 Sqft |
| Type | Apartment |
Land
| Access Type | Road Access |
| Acreage | No |
| Zoning Description | Rm5 |
| Zoning Type | Multi-family |
Rooms
| Level | Type | Length | Width | Dimensions |
|---|---|---|---|---|
| Main Level | Living Room | 12'9 x 13'7 | ||
| Main Level | Dining Room | 4'1 x 13'7 | ||
| Main Level | Kitchen | 9'2 x 13'7 | ||
| Main Level | Den | 9'0 x 9'1 | ||
| Main Level | Bedroom | 15'0 x 10'10 | ||
| Main Level | Bathroom | 4-Piece | ||
| Main Level | Primary Bedroom | 18'4 x 11'11 | ||
| Main Level | Ensuite | 3-Piece |
https://www.realtor.ca/real-estate/29041184/104-2111-meredith-rd-nanaimo-central-nanaimo


