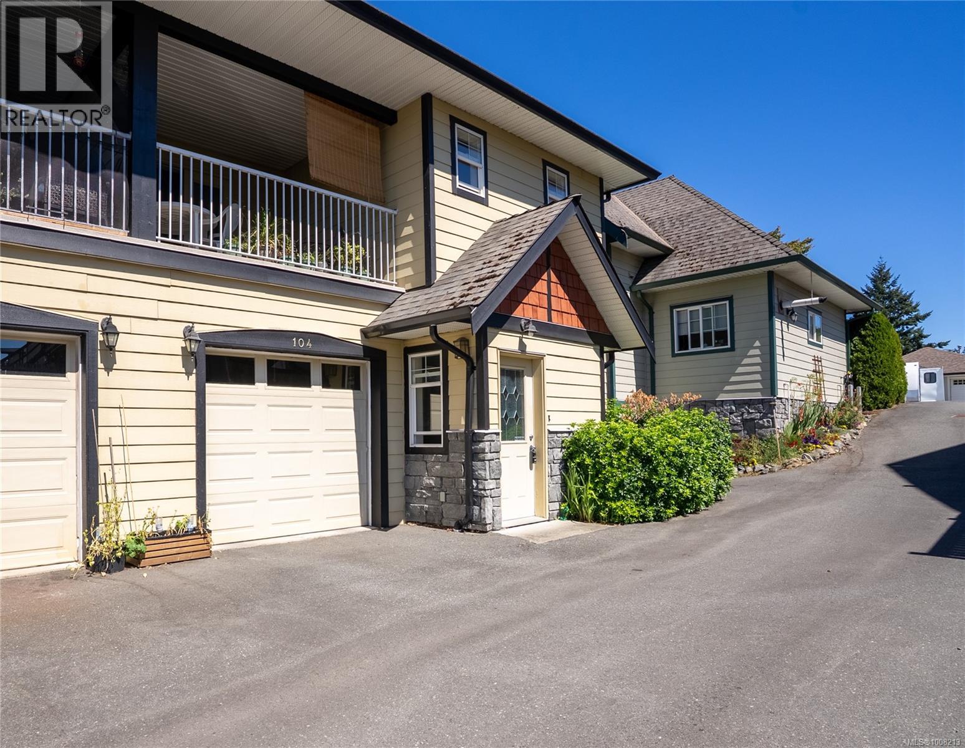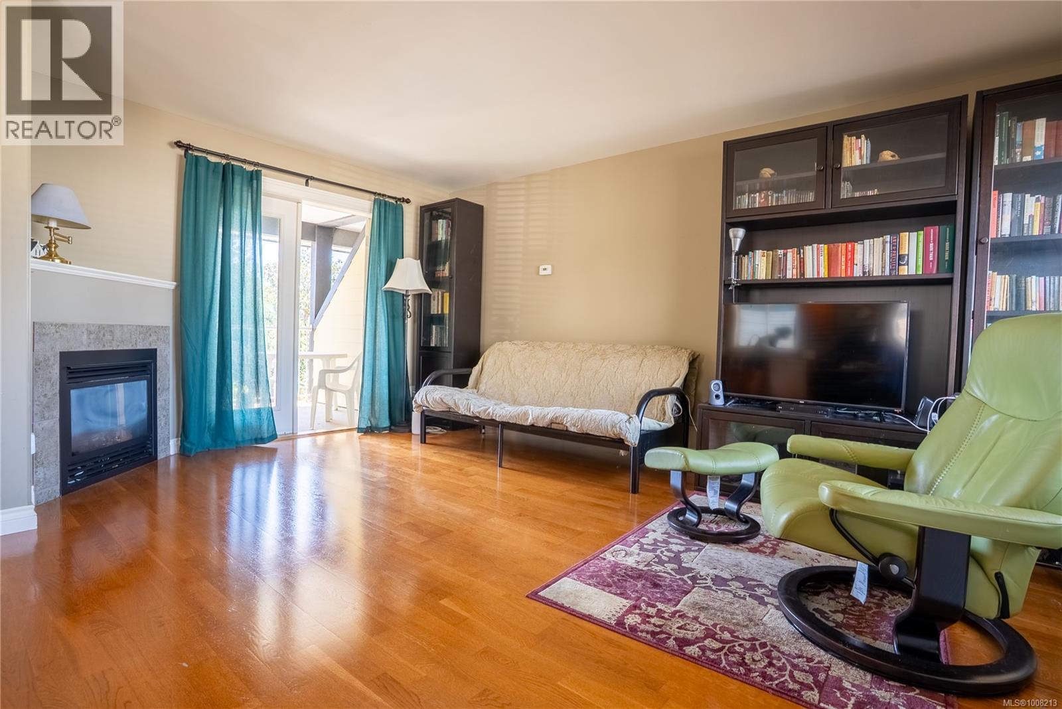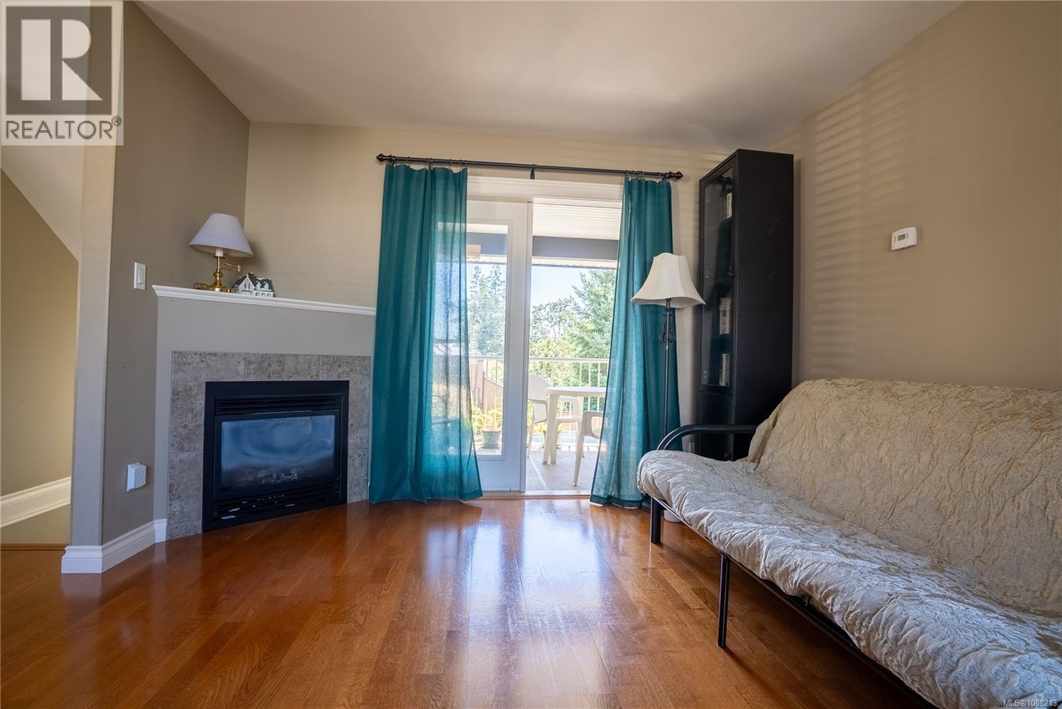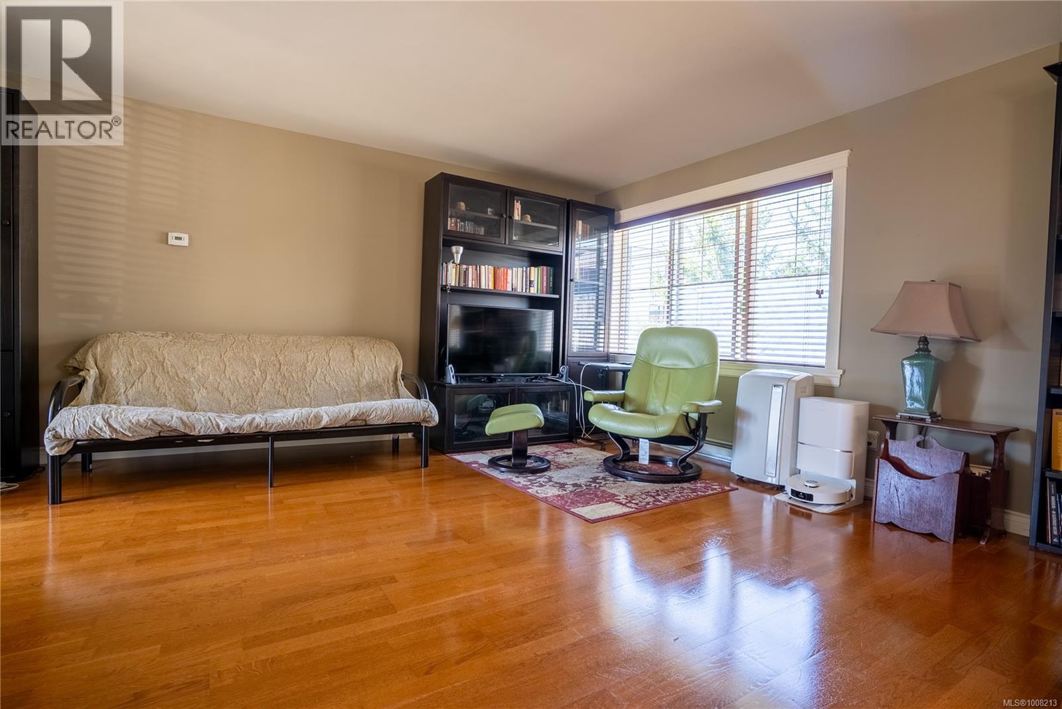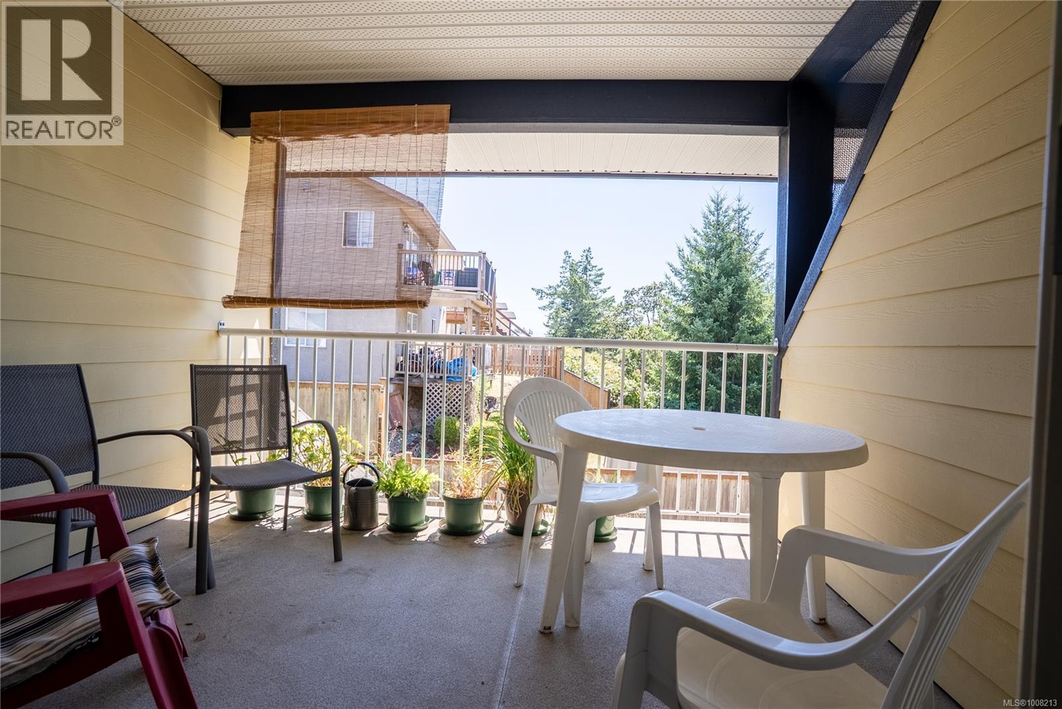3 Bedroom
3 Bathroom
1,790 ft2
Tudor, Westcoast
Fireplace
Central Air Conditioning
Baseboard Heaters
$670,000Maintenance,
$474.24 Monthly
OPEN HOUSE Sat Sept 6th 11am-1pm. Welcome to Unit 104 at 2678 Winster Road – a thoughtfully designed 3-bedroom, 2.5-bathroom townhome offering 1,360 sq. ft. of modern living across three levels. The entry level features a spacious primary bedroom with a walk-in closet and a 4-piece ensuite, along with access to a private patio and the garage. The bright and open second floor is ideal for entertaining, showcasing a stylish kitchen with white appliances and a stainless steel chef’s table for added counter space, a dining area, and a generous living room that opens to a sunny balcony. A convenient 2-piece powder room completes this level. Upstairs, you’ll find two additional bedrooms, a 4-piece bathroom, and a dedicated laundry area. With a parking spot, attached garage, and multiple outdoor spaces, this home combines comfort and practicality in a prime location close to parks, shopping, and amenities. (id:46156)
Property Details
|
MLS® Number
|
1008213 |
|
Property Type
|
Single Family |
|
Neigbourhood
|
Mill Hill |
|
Community Features
|
Pets Allowed, Family Oriented |
|
Features
|
Cul-de-sac, Curb & Gutter |
|
Parking Space Total
|
2 |
|
Plan
|
Vis5868 |
|
Structure
|
Patio(s) |
|
View Type
|
Mountain View |
Building
|
Bathroom Total
|
3 |
|
Bedrooms Total
|
3 |
|
Architectural Style
|
Tudor, Westcoast |
|
Constructed Date
|
2005 |
|
Cooling Type
|
Central Air Conditioning |
|
Fireplace Present
|
Yes |
|
Fireplace Total
|
1 |
|
Heating Fuel
|
Electric, Natural Gas |
|
Heating Type
|
Baseboard Heaters |
|
Size Interior
|
1,790 Ft2 |
|
Total Finished Area
|
1360 Sqft |
|
Type
|
Row / Townhouse |
Parking
Land
|
Acreage
|
No |
|
Size Irregular
|
1442 |
|
Size Total
|
1442 Sqft |
|
Size Total Text
|
1442 Sqft |
|
Zoning Type
|
Multi-family |
Rooms
| Level |
Type |
Length |
Width |
Dimensions |
|
Second Level |
Laundry Room |
5 ft |
7 ft |
5 ft x 7 ft |
|
Second Level |
Bathroom |
|
|
4-Piece |
|
Second Level |
Bedroom |
10 ft |
10 ft |
10 ft x 10 ft |
|
Second Level |
Bedroom |
8 ft |
10 ft |
8 ft x 10 ft |
|
Lower Level |
Patio |
11 ft |
7 ft |
11 ft x 7 ft |
|
Lower Level |
Ensuite |
|
|
4-Piece |
|
Lower Level |
Primary Bedroom |
13 ft |
12 ft |
13 ft x 12 ft |
|
Lower Level |
Entrance |
7 ft |
18 ft |
7 ft x 18 ft |
|
Main Level |
Balcony |
11 ft |
9 ft |
11 ft x 9 ft |
|
Main Level |
Bathroom |
|
|
2-Piece |
|
Main Level |
Kitchen |
10 ft |
13 ft |
10 ft x 13 ft |
|
Main Level |
Dining Room |
13 ft |
10 ft |
13 ft x 10 ft |
|
Main Level |
Living Room |
12 ft |
16 ft |
12 ft x 16 ft |
https://www.realtor.ca/real-estate/28756242/104-2678-winster-rd-langford-mill-hill


