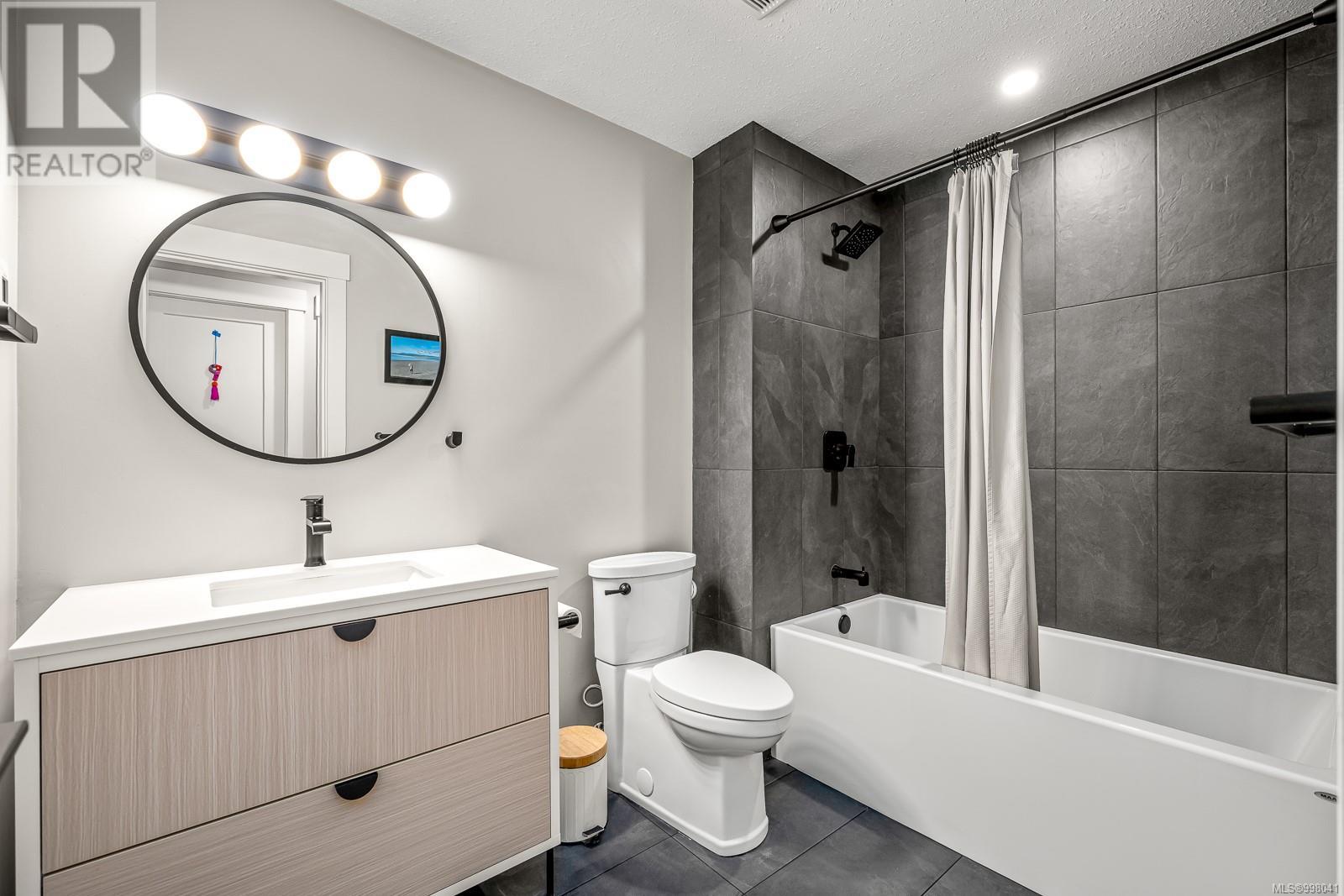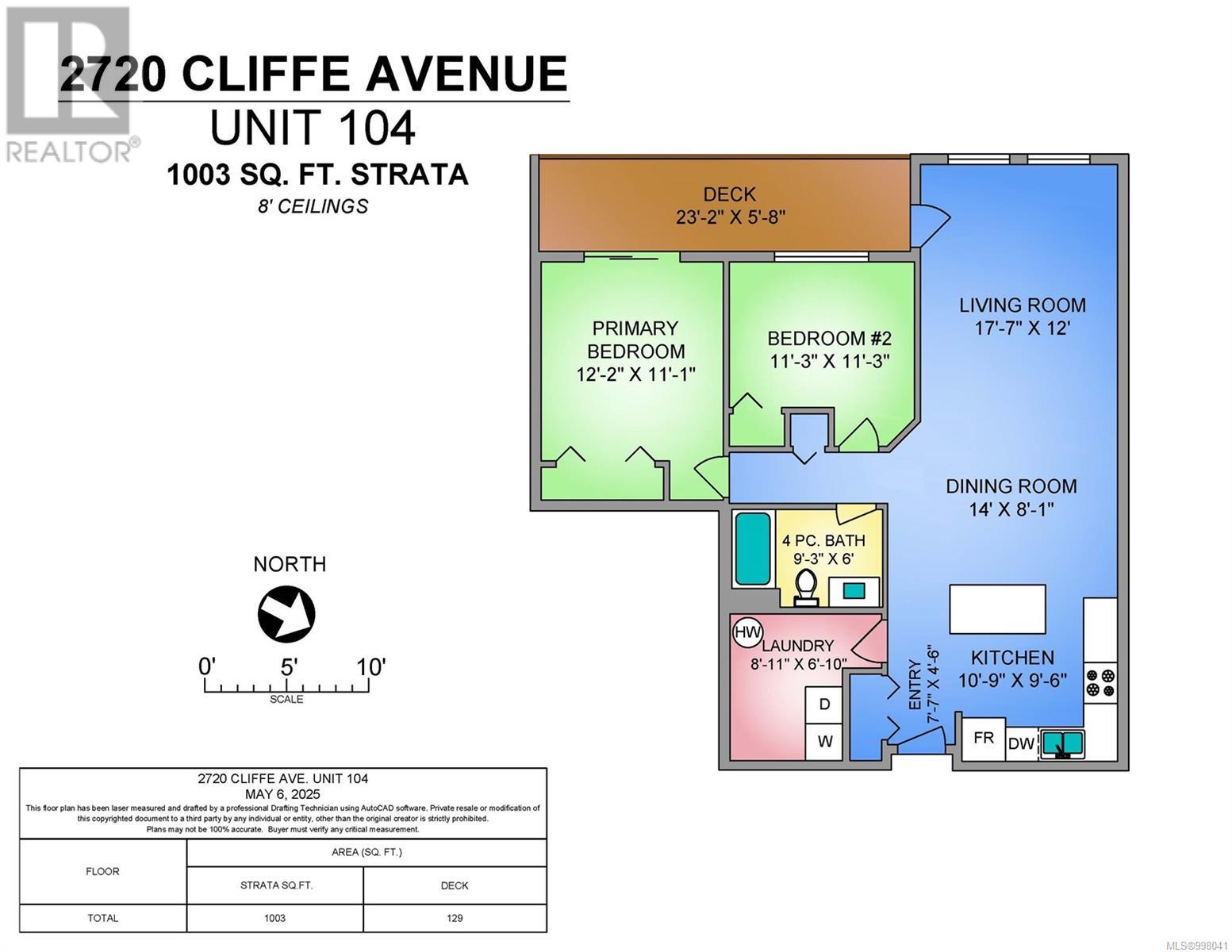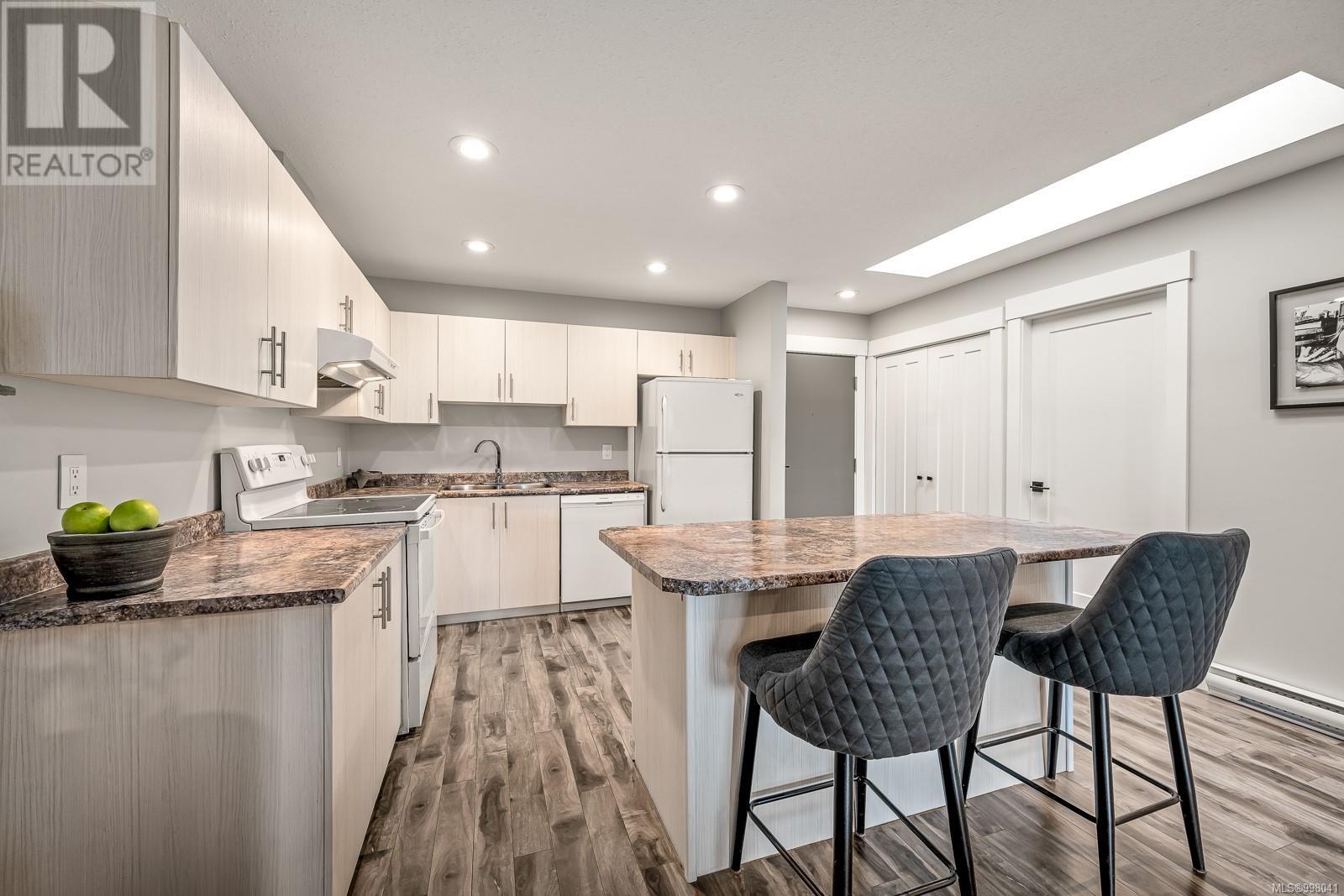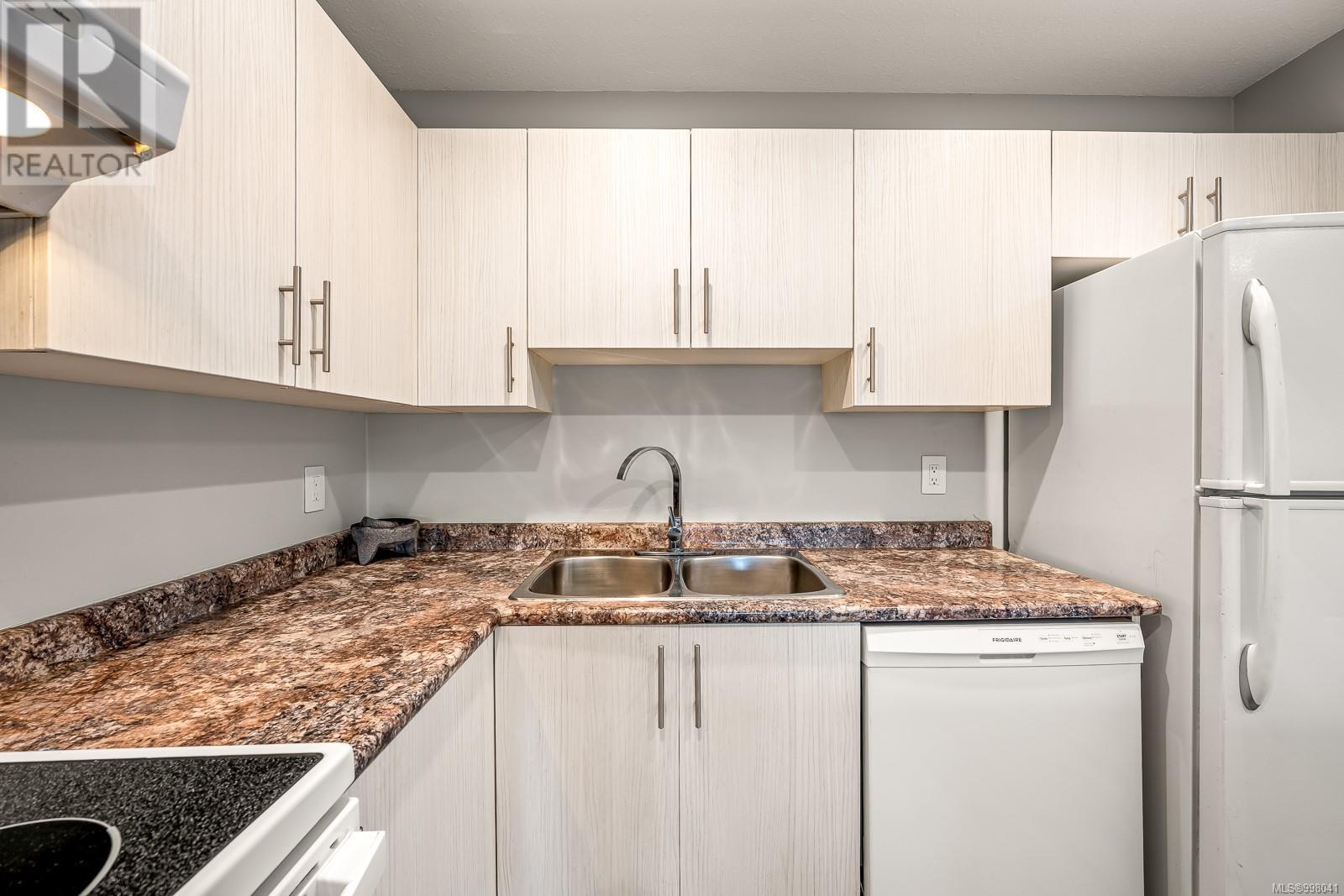2 Bedroom
1 Bathroom
1,003 ft2
None
Baseboard Heaters
$359,900Maintenance,
$434.40 Monthly
Welcome to this beautifully updated 2-bedroom, 1-bathroom condo, ideally situated in a prime central location close to everything you need—shops, transit, restaurants and recreation. Step into an inviting open-concept living space, where the spacious living and dining area flows effortlessly into a modern kitchen with a large island, perfect for entertaining or casual dining. Enjoy the feel of a fully renovated interior, featuring flooring throughout. The entire home has been freshly painted in a modern palette, complemented by new doors and contemporary trim for a crisp, finished look. The bathroom has been completely reimagined to offer spa-like comfort, including heated tile floors, a stylish vanity, a deep soaker tub and tiled surround with lighted niche for a luxurious experience. Relax on the spacious balcony, where you can take in stunning mountain views, the perfect place for your morning coffee or evening wind-down. Don't miss your chance to own this move-in-ready gem! (id:46156)
Property Details
|
MLS® Number
|
998041 |
|
Property Type
|
Single Family |
|
Neigbourhood
|
Courtenay City |
|
Community Features
|
Pets Allowed With Restrictions, Family Oriented |
|
Parking Space Total
|
1 |
|
View Type
|
City View, Mountain View |
Building
|
Bathroom Total
|
1 |
|
Bedrooms Total
|
2 |
|
Appliances
|
Refrigerator, Stove, Washer, Dryer |
|
Constructed Date
|
1993 |
|
Cooling Type
|
None |
|
Fire Protection
|
Sprinkler System-fire |
|
Heating Fuel
|
Electric |
|
Heating Type
|
Baseboard Heaters |
|
Size Interior
|
1,003 Ft2 |
|
Total Finished Area
|
1003 Sqft |
|
Type
|
Apartment |
Parking
Land
|
Access Type
|
Road Access |
|
Acreage
|
No |
|
Zoning Description
|
Mu-4 |
|
Zoning Type
|
Residential/commercial |
Rooms
| Level |
Type |
Length |
Width |
Dimensions |
|
Main Level |
Bathroom |
|
|
4-Piece |
|
Main Level |
Laundry Room |
|
|
8'11 x 6'10 |
|
Main Level |
Living Room |
|
12 ft |
Measurements not available x 12 ft |
|
Main Level |
Kitchen |
|
|
10'9 x 9'6 |
|
Main Level |
Dining Room |
14 ft |
|
14 ft x Measurements not available |
|
Main Level |
Primary Bedroom |
|
|
12'2 x 11'1 |
|
Main Level |
Bedroom |
|
|
11'3 x 11'3 |
https://www.realtor.ca/real-estate/28276179/104-2720-cliffe-ave-courtenay-courtenay-city









































