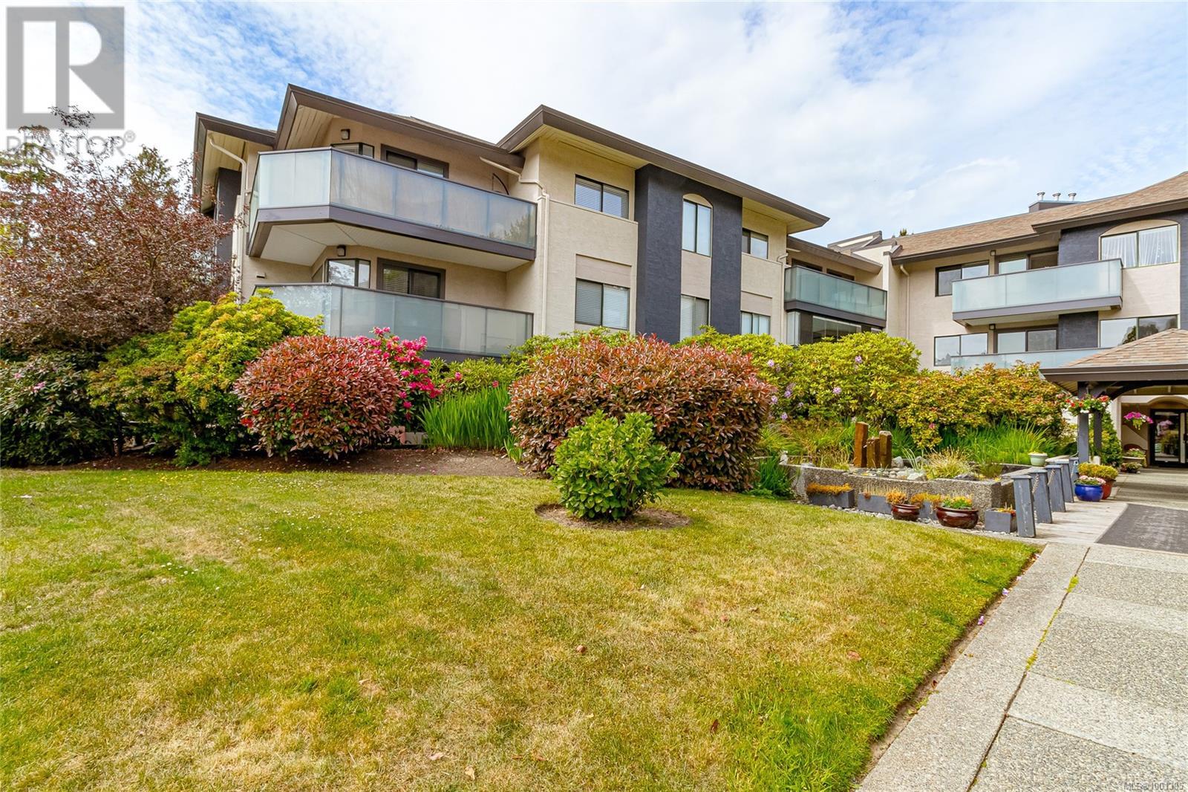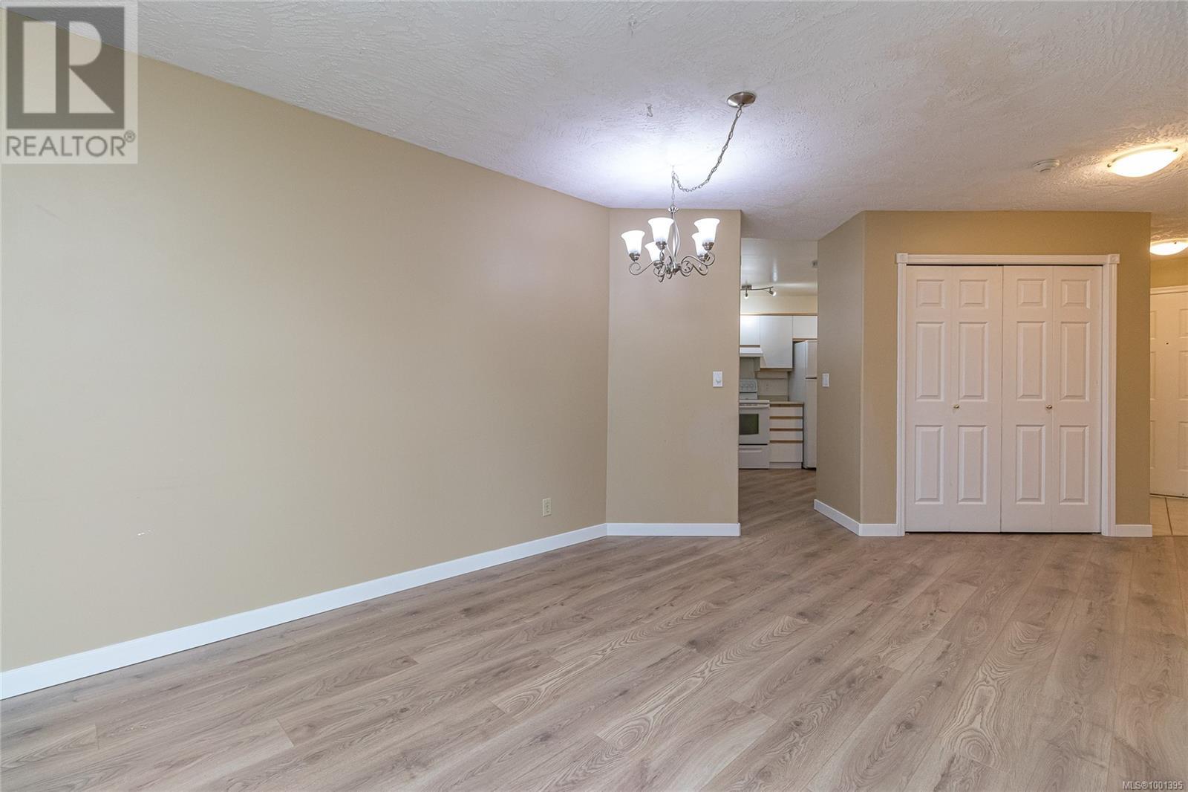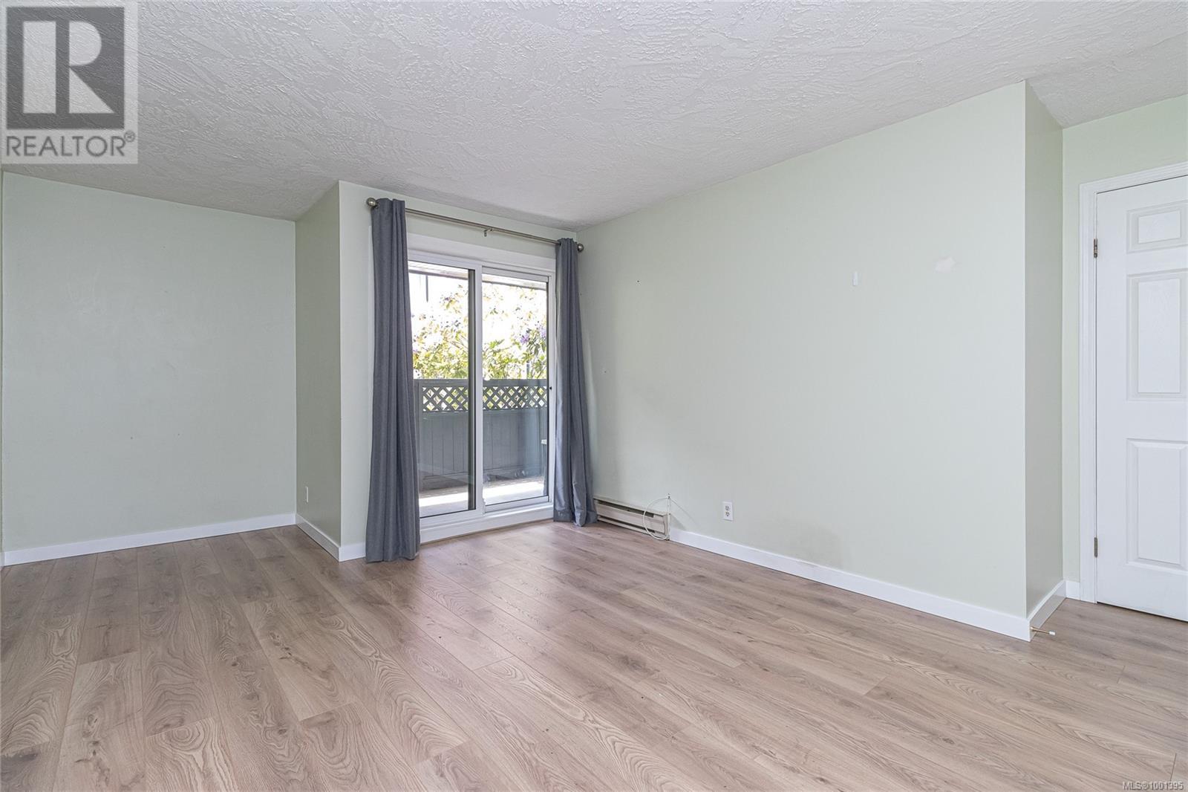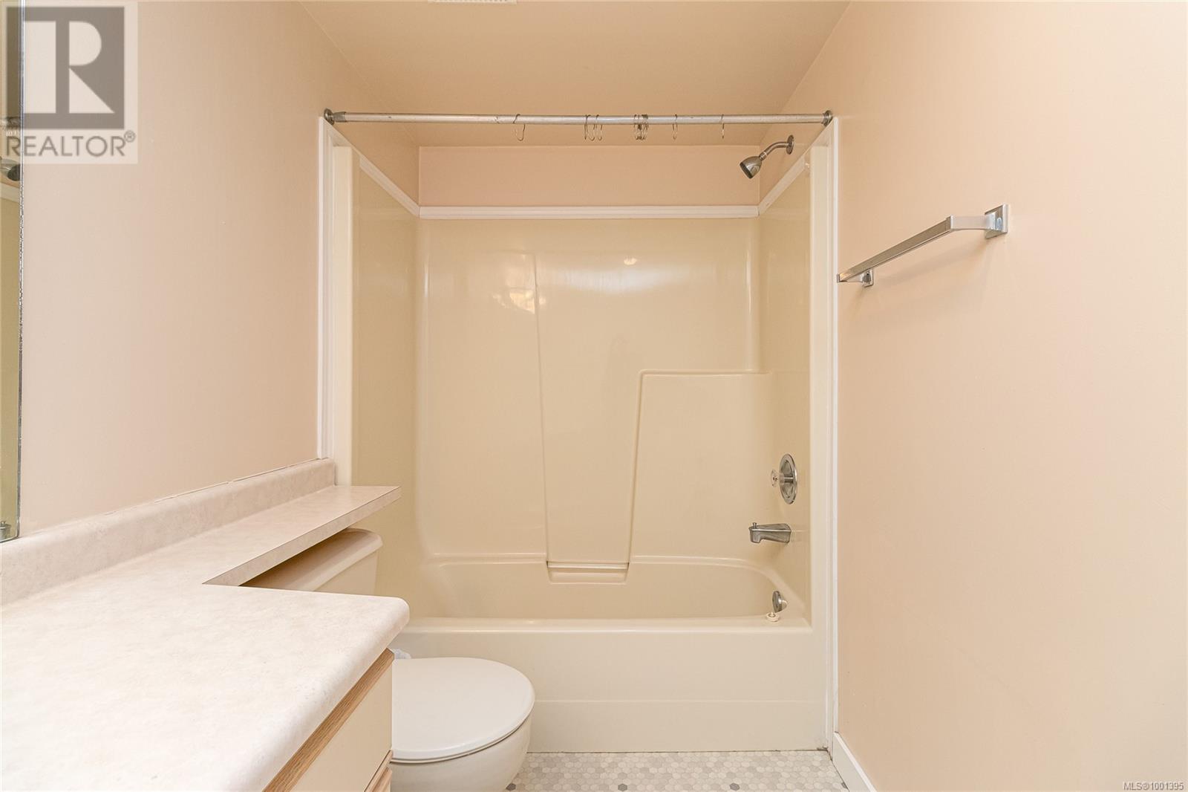104 3900 Shelbourne St Saanich, British Columbia V8P 4H8
$549,000Maintenance,
$477 Monthly
Maintenance,
$477 MonthlyWelcome to Caywood Court – A Serene Ground-Level Home in the Heart of Saanich East. Nestled on a quiet side street and facing south onto beautifully landscaped gardens, this ground-level suite offers the perfect combination of comfort, privacy, and location. Step inside to a bright and inviting living room featuring a cozy fireplace and large sliding doors that open to a sunny patio—your own peaceful retreat. The spacious kitchen includes an eating area and connects seamlessly to a dedicated dining space, creating a natural flow for daily living. The large primary bedroom offers a 3-piece ensuite and direct patio access, while in-suite laundry adds everyday convenience. Residents also enjoy access to a common lounge and a handy workshop, perfect for hobbies or gatherings. Located just moments from shopping centres, major bus routes, UVic, and countless amenities, Caywood Court is a quiet, well-run community offering exceptional value in a prime location. A wonderful place to call home! (id:46156)
Property Details
| MLS® Number | 1001395 |
| Property Type | Single Family |
| Neigbourhood | Cedar Hill |
| Community Name | Caywood Court |
| Community Features | Pets Allowed With Restrictions, Family Oriented |
| Parking Space Total | 1 |
| Plan | Vis1787 |
| Structure | Workshop, Patio(s) |
Building
| Bathroom Total | 2 |
| Bedrooms Total | 2 |
| Constructed Date | 1989 |
| Cooling Type | None |
| Fireplace Present | Yes |
| Fireplace Total | 1 |
| Heating Fuel | Electric |
| Heating Type | Baseboard Heaters |
| Size Interior | 1,160 Ft2 |
| Total Finished Area | 1160 Sqft |
| Type | Apartment |
Land
| Acreage | No |
| Size Irregular | 1127 |
| Size Total | 1127 Sqft |
| Size Total Text | 1127 Sqft |
| Zoning Type | Multi-family |
Rooms
| Level | Type | Length | Width | Dimensions |
|---|---|---|---|---|
| Main Level | Patio | 18 ft | 7 ft | 18 ft x 7 ft |
| Main Level | Other | 10 ft | 8 ft | 10 ft x 8 ft |
| Main Level | Bedroom | 8 ft | 10 ft | 8 ft x 10 ft |
| Main Level | Ensuite | 3-Piece | ||
| Main Level | Bathroom | 4-Piece | ||
| Main Level | Primary Bedroom | 12 ft | 18 ft | 12 ft x 18 ft |
| Main Level | Kitchen | 11 ft | 11 ft | 11 ft x 11 ft |
| Main Level | Dining Room | 11 ft | 12 ft | 11 ft x 12 ft |
| Main Level | Living Room | 14 ft | 10 ft | 14 ft x 10 ft |
| Main Level | Entrance | 5 ft | 8 ft | 5 ft x 8 ft |
https://www.realtor.ca/real-estate/28430516/104-3900-shelbourne-st-saanich-cedar-hill


















































