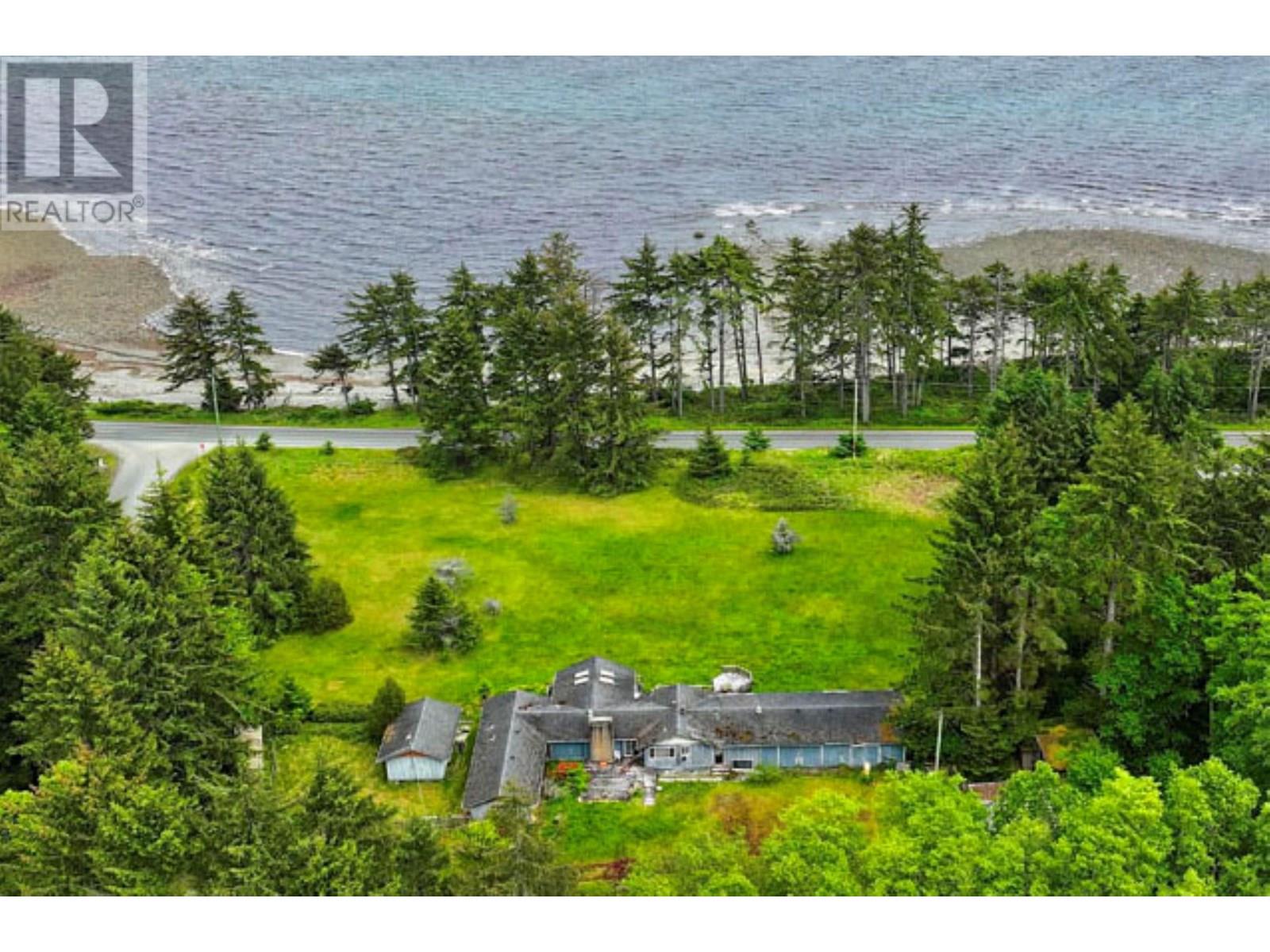5 Bedroom
3 Bathroom
Fireplace
Baseboard Heaters, Forced Air
Acreage
$484,000
Ocean View Acreage with Huge Potential. Set on 9.671 acres in the peaceful Lawnhill area of Haida Gwaii, this versatile property features a spacious 3055 sq ft home with 5 bedrooms, 3 full bathrooms, and an attached double garage. The home is offered "as is, where is", providing a solid foundation for updates and home improvements. A standout feature is the impressive 60'x30'x14' insulated Quonset hut, built on a concrete slab and fully powered. Inside, you'll find a commercial-sized 9'5"x20' walk-in fridge plus an attached 28'x16' workshop. The property also includes a 23'x15' rental cabin with a full bathroom; great income generating potential. A 23'x10' greenhouse with water and electricity, houses a thriving grapevine. Apple and cherry tree orchard, berry bushes and large fenced yard. (id:46156)
Property Details
|
MLS® Number
|
R3021785 |
|
Property Type
|
Single Family |
|
Storage Type
|
Storage |
|
Structure
|
Workshop |
|
View Type
|
Ocean View |
Building
|
Bathroom Total
|
3 |
|
Bedrooms Total
|
5 |
|
Amenities
|
Fireplace(s) |
|
Appliances
|
Dryer, Washer, Refrigerator, Stove |
|
Basement Type
|
Partial |
|
Constructed Date
|
1972 |
|
Construction Style Attachment
|
Detached |
|
Exterior Finish
|
Wood |
|
Fireplace Present
|
Yes |
|
Fireplace Total
|
1 |
|
Fixture
|
Drapes/window Coverings |
|
Foundation Type
|
Concrete Perimeter, Concrete Slab |
|
Heating Fuel
|
Electric |
|
Heating Type
|
Baseboard Heaters, Forced Air |
|
Roof Material
|
Asphalt Shingle |
|
Roof Style
|
Conventional |
|
Stories Total
|
2 |
|
Total Finished Area
|
3055 Sqft |
|
Type
|
House |
Parking
Land
|
Acreage
|
Yes |
|
Size Irregular
|
9.67 |
|
Size Total
|
9.67 Ac |
|
Size Total Text
|
9.67 Ac |
Rooms
| Level |
Type |
Length |
Width |
Dimensions |
|
Lower Level |
Utility Room |
11 ft ,5 in |
11 ft |
11 ft ,5 in x 11 ft |
|
Lower Level |
Bedroom 5 |
18 ft |
13 ft |
18 ft x 13 ft |
|
Main Level |
Foyer |
6 ft ,5 in |
10 ft ,5 in |
6 ft ,5 in x 10 ft ,5 in |
|
Main Level |
Office |
14 ft |
13 ft ,5 in |
14 ft x 13 ft ,5 in |
|
Main Level |
Eating Area |
13 ft |
8 ft |
13 ft x 8 ft |
|
Main Level |
Kitchen |
12 ft |
9 ft ,5 in |
12 ft x 9 ft ,5 in |
|
Main Level |
Laundry Room |
8 ft ,4 in |
5 ft ,5 in |
8 ft ,4 in x 5 ft ,5 in |
|
Main Level |
Dining Room |
9 ft ,5 in |
11 ft ,5 in |
9 ft ,5 in x 11 ft ,5 in |
|
Main Level |
Living Room |
27 ft |
19 ft |
27 ft x 19 ft |
|
Main Level |
Great Room |
20 ft |
22 ft |
20 ft x 22 ft |
|
Main Level |
Foyer |
5 ft |
5 ft |
5 ft x 5 ft |
|
Main Level |
Primary Bedroom |
15 ft |
13 ft ,5 in |
15 ft x 13 ft ,5 in |
|
Main Level |
Bedroom 2 |
11 ft |
7 ft ,5 in |
11 ft x 7 ft ,5 in |
|
Main Level |
Bedroom 3 |
11 ft ,5 in |
8 ft |
11 ft ,5 in x 8 ft |
|
Main Level |
Bedroom 4 |
12 ft ,5 in |
9 ft |
12 ft ,5 in x 9 ft |
https://www.realtor.ca/real-estate/28545033/104-lawnhill-road-daajing-giids-city







