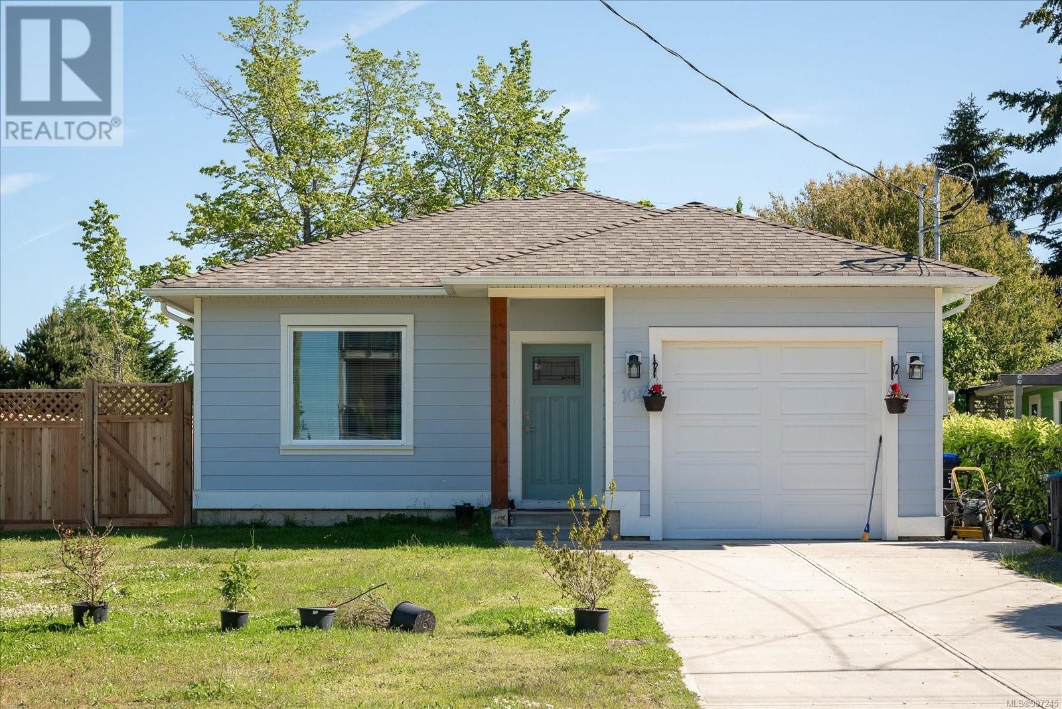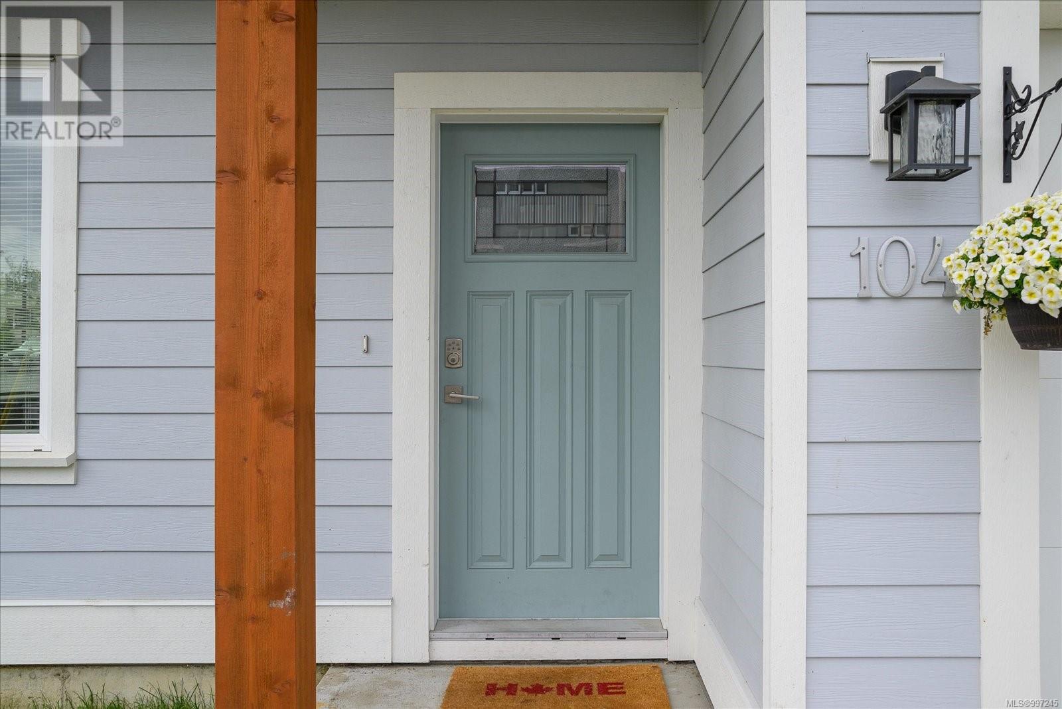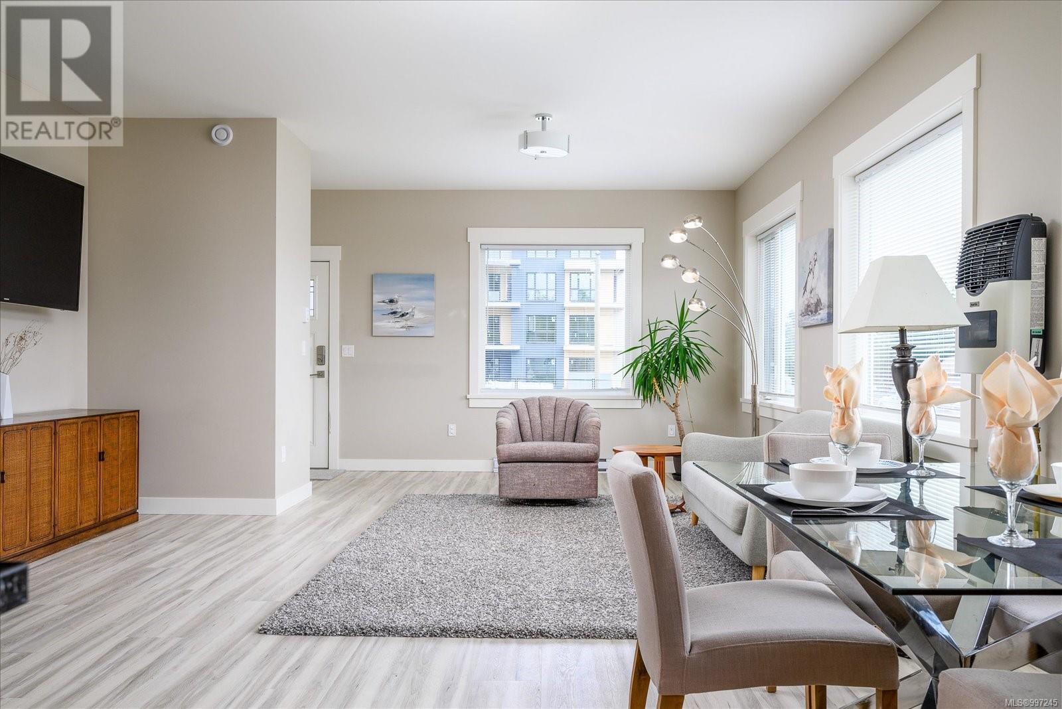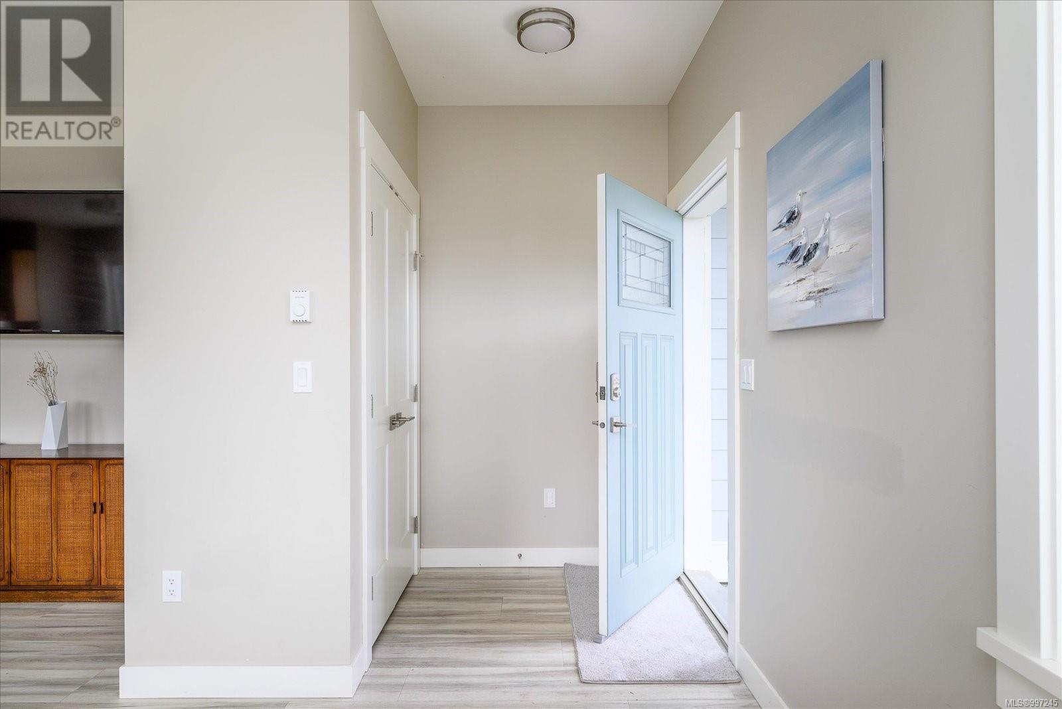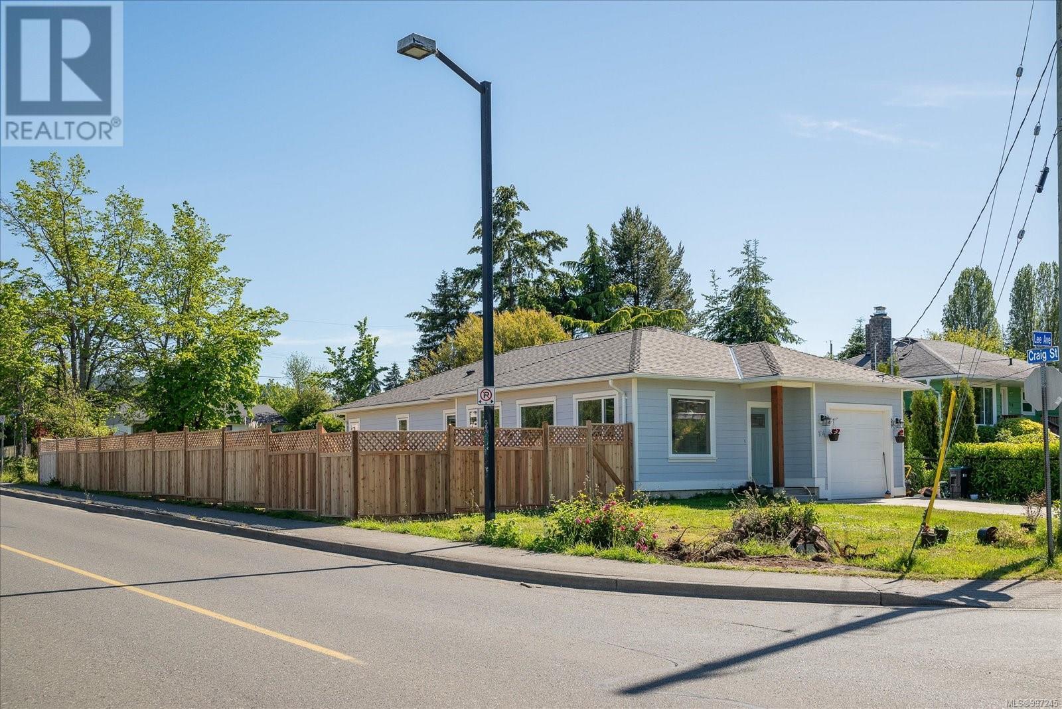3 Bedroom
2 Bathroom
1,524 ft2
None
Baseboard Heaters
$899,900
Major Price Drop! Currently zoned for 2 single family homes! Unbeatable location in downtown Parksville! Built in 2020, airy, bright and spacious. This fully fenced 3 bedrooms/2 full bathrooms rancher awaits your next adventures. Gas appliances, including a top of the line hot water on-demand unit, the house is modern, welcoming and environmentally friendly. No stairs here, all on one level, with parking for 10 cars. With a 95 walk score, park your car on the wide stamped concrete driveway, and take a stroll to everything that Parksville has to offer – from the award winning sand beaches, to quaint coffee shops and eateries, to 5 groceries stores. Oriented East, South, and West, the house is bathed in warm sunlight, while the ocean breeze provides ‘round-the-clock fresh, salty, marine air. The ample 8,700 sqft corner lot with with access to both Lee and Ford Avenues, provides enough space to add a shop or carriage house, or a second redidence for income, or just practice your gardening skills. Although it is currently zoned RS-1, it's also mixed use in the OCP, which allows multi-family use for development. Parksville is both a coveted enclave for well-deserved retirement, and a wonderful place to raise a young family. Come, have a peek, fall in love, never leave… All information is deemed to be accurate, but should be verified if important. (id:46156)
Property Details
|
MLS® Number
|
997245 |
|
Property Type
|
Single Family |
|
Neigbourhood
|
Parksville |
|
Features
|
Central Location, Level Lot, Corner Site, Other, Marine Oriented |
|
Parking Space Total
|
6 |
Building
|
Bathroom Total
|
2 |
|
Bedrooms Total
|
3 |
|
Constructed Date
|
2021 |
|
Cooling Type
|
None |
|
Heating Fuel
|
Natural Gas |
|
Heating Type
|
Baseboard Heaters |
|
Size Interior
|
1,524 Ft2 |
|
Total Finished Area
|
1287 Sqft |
|
Type
|
House |
Parking
Land
|
Acreage
|
No |
|
Size Irregular
|
8700 |
|
Size Total
|
8700 Sqft |
|
Size Total Text
|
8700 Sqft |
|
Zoning Type
|
Residential |
Rooms
| Level |
Type |
Length |
Width |
Dimensions |
|
Main Level |
Ensuite |
|
|
3-Piece |
|
Main Level |
Bathroom |
|
|
4-Piece |
|
Main Level |
Laundry Room |
|
|
5'10 x 11'11 |
|
Main Level |
Bedroom |
|
|
11'4 x 9'10 |
|
Main Level |
Bedroom |
|
|
9'0 x 9'10 |
|
Main Level |
Primary Bedroom |
|
|
13'4 x 12'4 |
|
Main Level |
Kitchen |
|
|
9'6 x 14'4 |
|
Main Level |
Dining Room |
|
|
7'10 x 8'7 |
|
Main Level |
Living Room |
|
|
23'6 x 16'5 |
|
Main Level |
Entrance |
|
|
4'10 x 4'4 |
https://www.realtor.ca/real-estate/28250120/104-lee-ave-parksville-parksville


