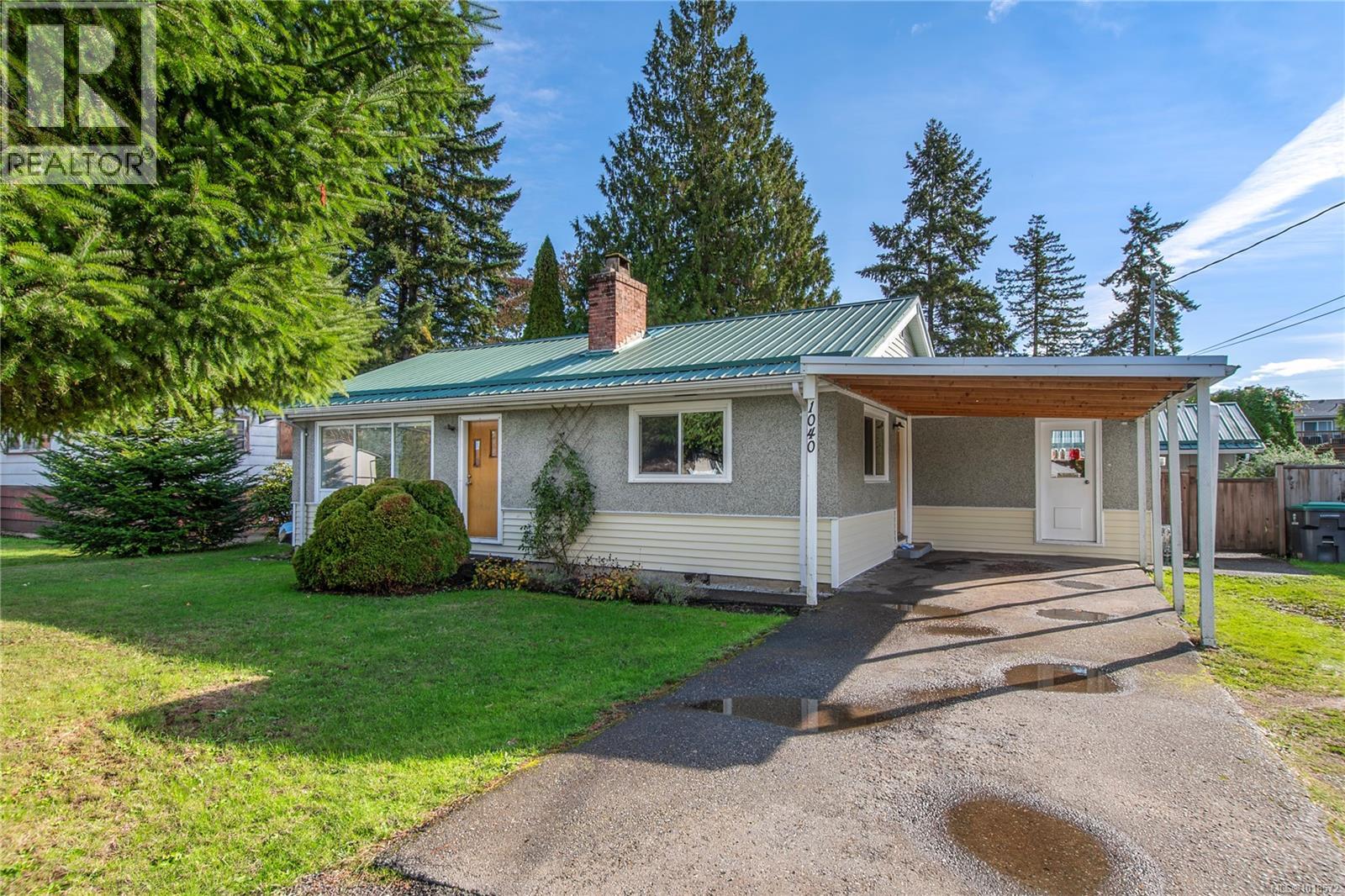3 Bedroom
1 Bathroom
1,462 ft2
Air Conditioned
Heat Pump
$613,000
Centrally located and full of personality, this funky retro-style home offers turnkey living with quick possession available. Thoughtfully updated for comfort and efficiency, it features a 2-year-old heat pump, 1-year-old appliances, and durable LVP flooring throughout. Outside, enjoy beautifully landscaped and fully irrigated gardens, a fully fenced backyard, and a detached shop/garage with insulated walls and epoxied floors—perfect for projects or storage. With 200-amp service and stylish details inside and out, this move-in-ready home combines vintage charm with modern ease in an unbeatable location. (id:46156)
Property Details
|
MLS® Number
|
1018572 |
|
Property Type
|
Single Family |
|
Neigbourhood
|
Courtenay City |
|
Features
|
Other |
|
Parking Space Total
|
2 |
|
Plan
|
Vip6685 |
|
Structure
|
Workshop |
Building
|
Bathroom Total
|
1 |
|
Bedrooms Total
|
3 |
|
Appliances
|
Refrigerator, Stove, Washer, Dryer |
|
Constructed Date
|
1958 |
|
Cooling Type
|
Air Conditioned |
|
Heating Fuel
|
Electric |
|
Heating Type
|
Heat Pump |
|
Size Interior
|
1,462 Ft2 |
|
Total Finished Area
|
1100 Sqft |
|
Type
|
House |
Parking
Land
|
Access Type
|
Road Access |
|
Acreage
|
No |
|
Size Irregular
|
7405 |
|
Size Total
|
7405 Sqft |
|
Size Total Text
|
7405 Sqft |
|
Zoning Description
|
R-ssmuh |
|
Zoning Type
|
Residential |
Rooms
| Level |
Type |
Length |
Width |
Dimensions |
|
Main Level |
Primary Bedroom |
|
|
12'9 x 13'4 |
|
Main Level |
Kitchen |
|
|
15'9 x 14'3 |
|
Main Level |
Living Room |
|
|
12'2 x 13'4 |
|
Main Level |
Laundry Room |
|
|
9'2 x 6'8 |
|
Main Level |
Other |
|
|
3'2 x 7'11 |
|
Main Level |
Bedroom |
|
|
9'3 x 10'6 |
|
Main Level |
Bedroom |
|
|
9'2 x 10'11 |
|
Main Level |
Bathroom |
|
|
9'2 x 5'4 |
|
Other |
Workshop |
|
|
15'6 x 23'4 |
https://www.realtor.ca/real-estate/29047842/1040-17th-st-courtenay-courtenay-city













































