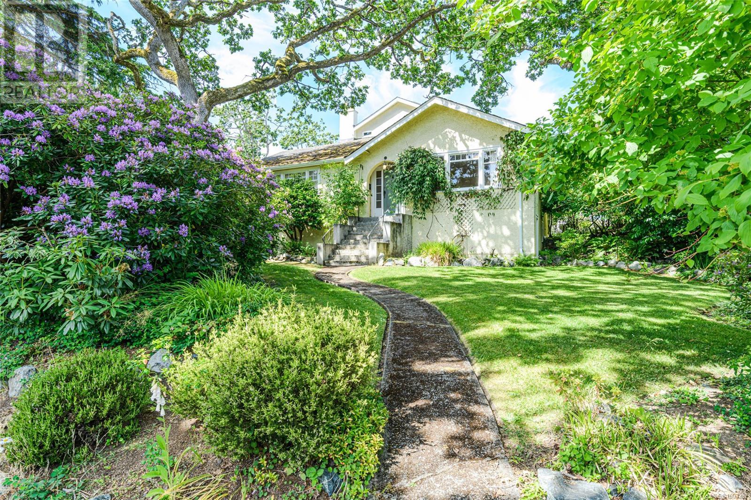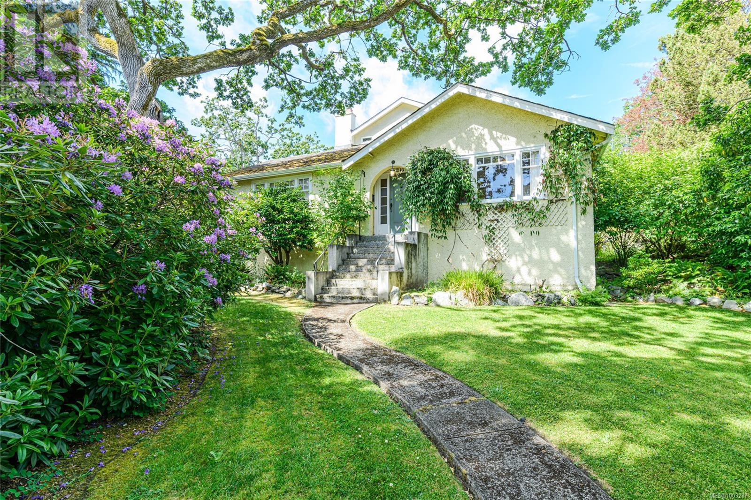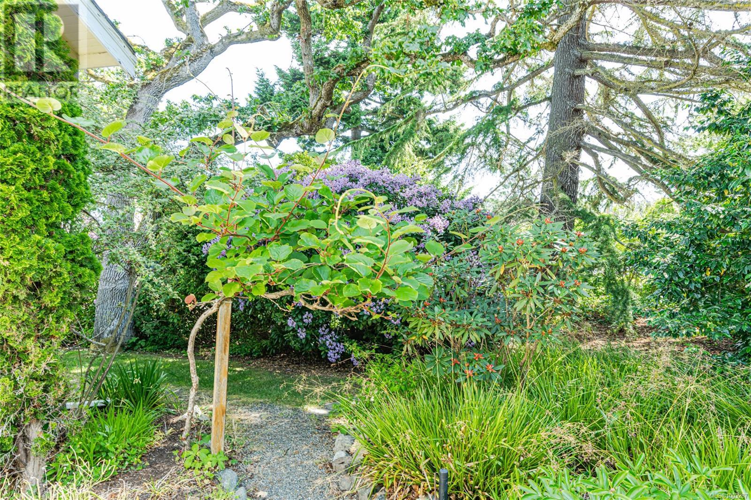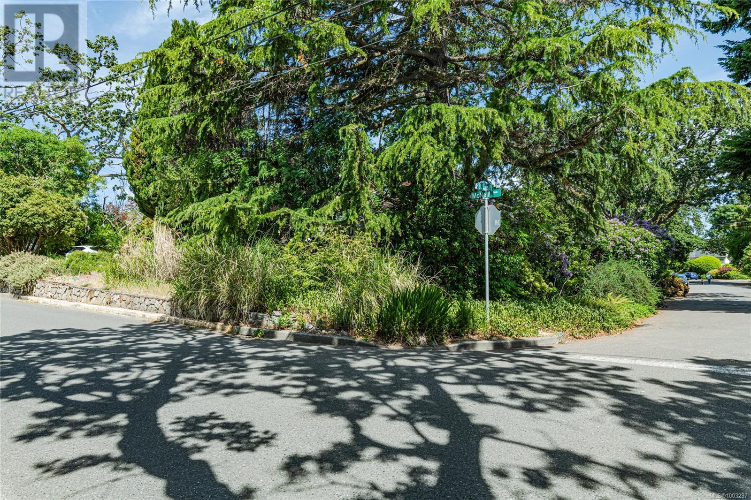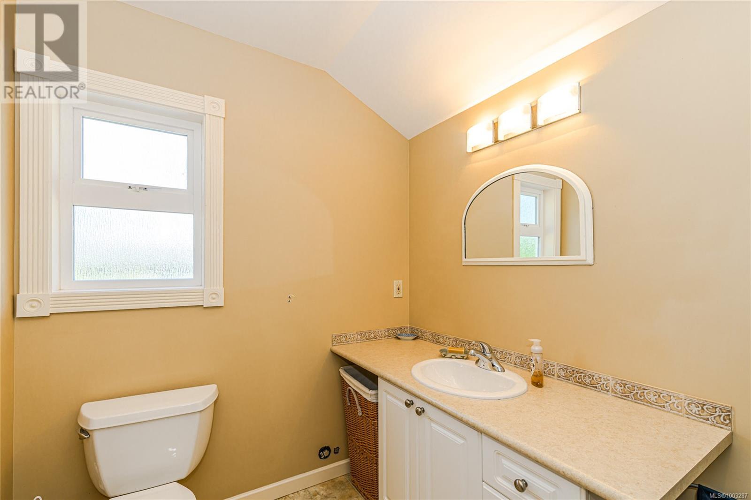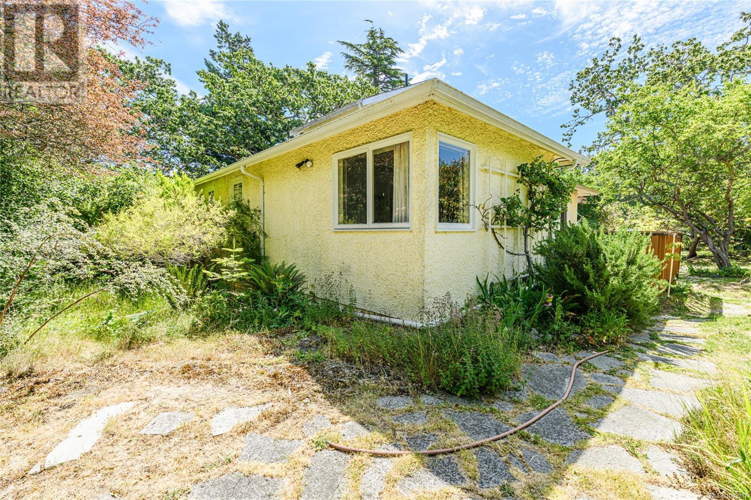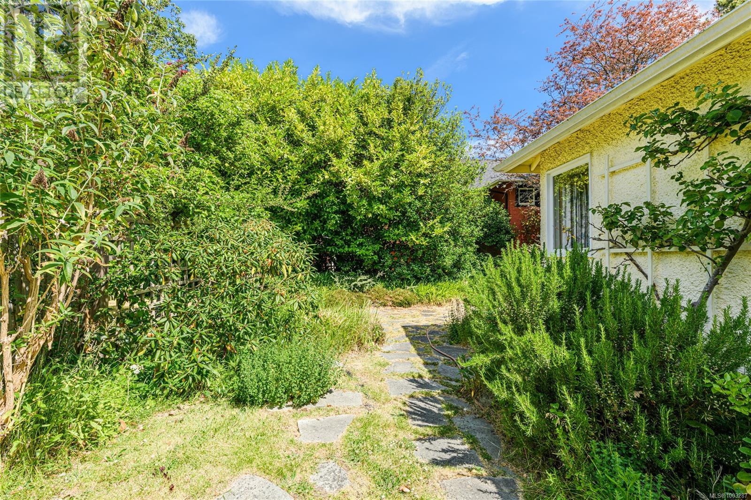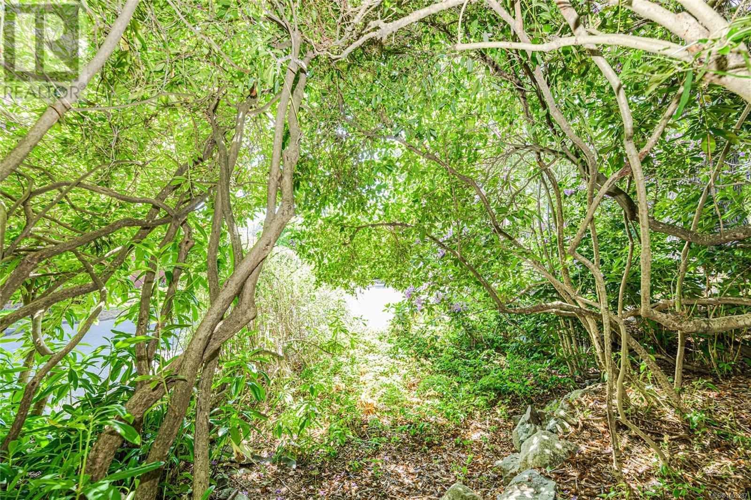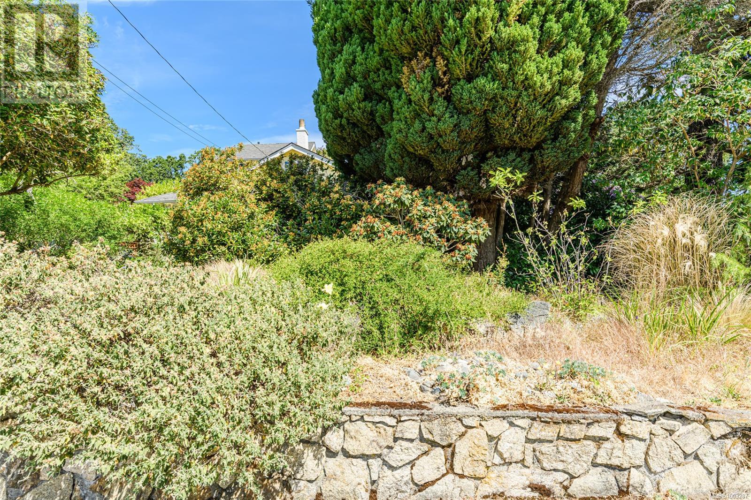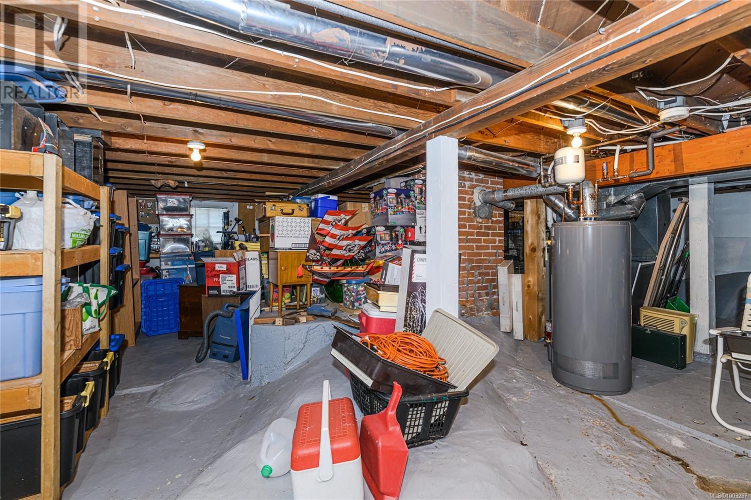3 Bedroom
3 Bathroom
3,123 ft2
Character
Central Air Conditioning
Forced Air
$1,675,000
Charming South Oak Bay Character Home on Prime Corner Lot. Situated on a beautiful 10,000 sq. ft. corner lot in the heart of South Oak Bay, this 3-bedroom, 2,100 sq. ft. home offers timeless appeal with exciting potential. Just a short walk to the ocean, Oak Bay Village, schools, parks, and golf this property is perfectly located in one of Victoria’s most desirable neighbourhoods. Full of original character, the home features formal living and dining rooms, a stately fireplace, large windows, and a classic floorplan. A tranquil setting surrounded by charming English gardens and mature trees and plantings. Some updating is required, making this an excellent opportunity to personalize or modernize while preserving the home’s charm or build new. The expansive, level lot is private and sun-filled with mature landscaping—perfect for gardening, entertaining, or future expansion. A rare opportunity in a prestigious setting. (id:46156)
Property Details
|
MLS® Number
|
1003287 |
|
Property Type
|
Single Family |
|
Neigbourhood
|
South Oak Bay |
|
Features
|
Curb & Gutter, Private Setting, Corner Site, See Remarks, Other, Rectangular |
|
Parking Space Total
|
2 |
|
Plan
|
Vip1259 |
Building
|
Bathroom Total
|
3 |
|
Bedrooms Total
|
3 |
|
Appliances
|
Refrigerator, Stove, Washer, Dryer |
|
Architectural Style
|
Character |
|
Constructed Date
|
1927 |
|
Cooling Type
|
Central Air Conditioning |
|
Heating Fuel
|
Natural Gas |
|
Heating Type
|
Forced Air |
|
Size Interior
|
3,123 Ft2 |
|
Total Finished Area
|
2123 Sqft |
|
Type
|
House |
Parking
Land
|
Access Type
|
Road Access |
|
Acreage
|
No |
|
Size Irregular
|
10285 |
|
Size Total
|
10285 Sqft |
|
Size Total Text
|
10285 Sqft |
|
Zoning Description
|
Residentia |
|
Zoning Type
|
Residential |
Rooms
| Level |
Type |
Length |
Width |
Dimensions |
|
Second Level |
Bathroom |
|
|
6' x 10' |
|
Second Level |
Bedroom |
|
|
10' x 12' |
|
Main Level |
Sunroom |
18 ft |
12 ft |
18 ft x 12 ft |
|
Main Level |
Den |
|
|
12' x 11' |
|
Main Level |
Bedroom |
|
|
14' x 12' |
|
Main Level |
Bathroom |
7 ft |
8 ft |
7 ft x 8 ft |
|
Main Level |
Bathroom |
7 ft |
6 ft |
7 ft x 6 ft |
|
Main Level |
Primary Bedroom |
|
|
12' x 14' |
|
Main Level |
Kitchen |
|
|
11' x 11' |
|
Main Level |
Dining Room |
|
|
19' x 12' |
|
Main Level |
Living Room |
|
|
22' x 14' |
https://www.realtor.ca/real-estate/28459500/1040-st-louis-st-oak-bay-south-oak-bay


