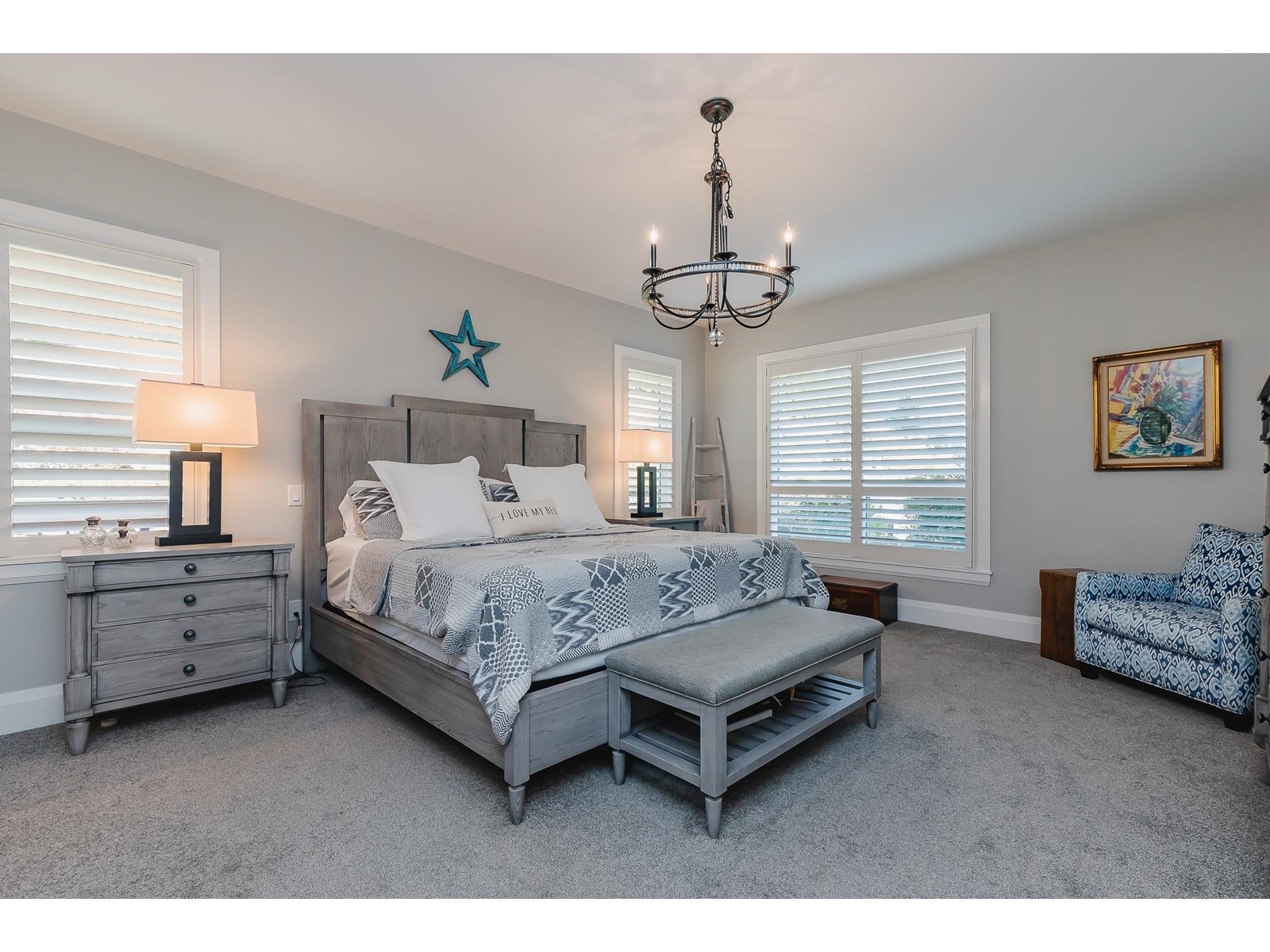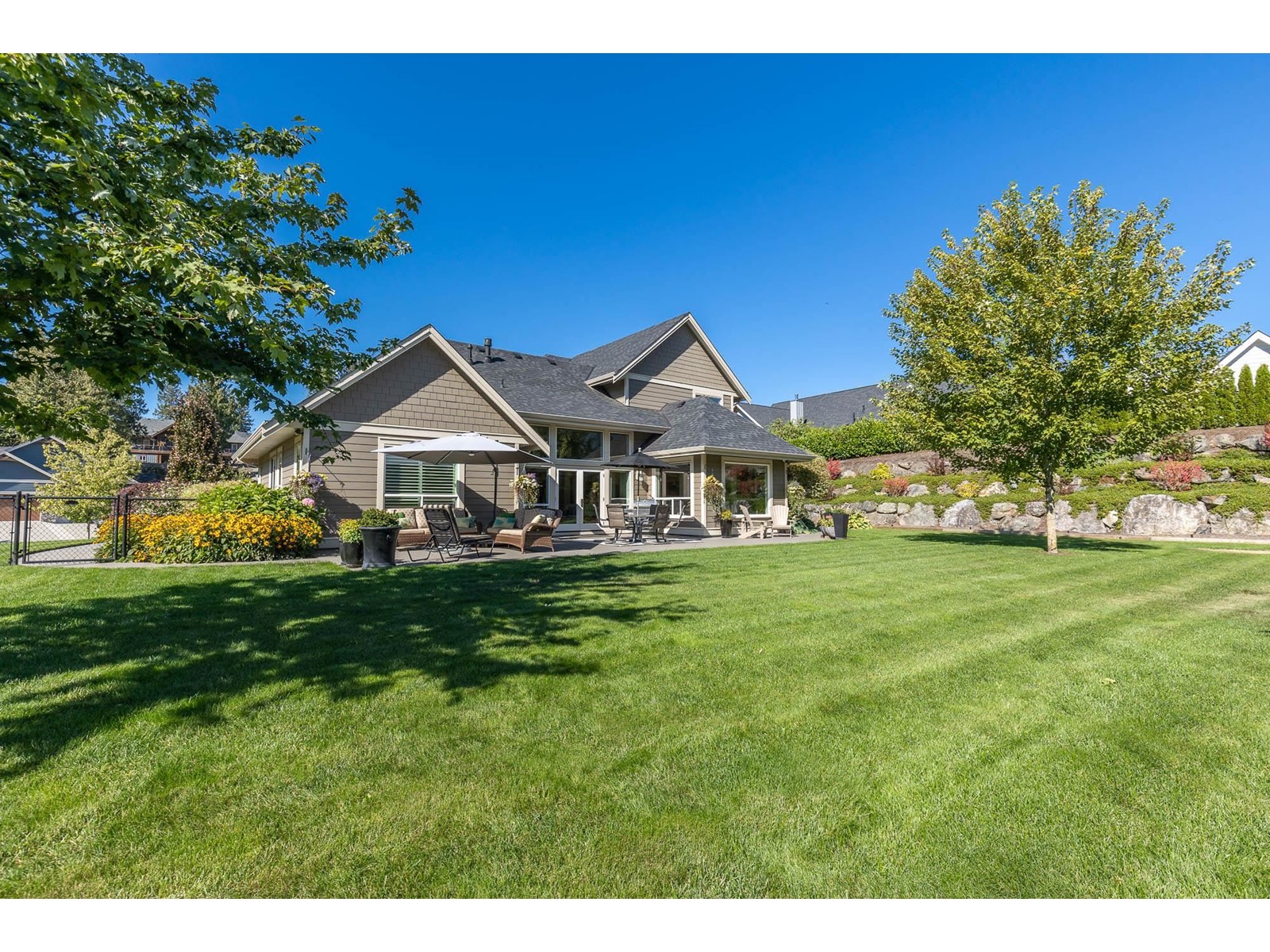6 Bedroom
5 Bathroom
5,685 ft2
Fireplace
Central Air Conditioning
Forced Air
$2,349,900
Exquisite Rose Garden Estates executive home on half an acre is a must see!! This magnificent home has 6 beds, office, 41/2 baths w/5685 sq ft of luxurious finishes. Open concept main floor living w/2 MASTERS ON THE MAIN & 2 spa like ensuites w/double sinks & quartz counters. Gourmet chef's kitchen w/ss appl, n/gas stove, lg island w/sink, quartz counter tops, walk-in pantry. Living room has gorgeous n/gas f/p w/custom mantle, crown moldings, hardwood floors. Upstairs are 2 beds & full bath. Downstairs are 2 beds, full bath, recroom, and fully wired wkshp plus tons of storage & plumbed for a suite. Cummins 20kw fully automated generator, on demand hot water, humidifier, TRIPLE car garage w/storage cabinets, California shutters, irrigation, fully fenced backyard, A/C & much much more!! (id:46156)
Property Details
|
MLS® Number
|
R2997461 |
|
Property Type
|
Single Family |
|
View Type
|
Mountain View |
Building
|
Bathroom Total
|
5 |
|
Bedrooms Total
|
6 |
|
Appliances
|
Washer, Dryer, Refrigerator, Stove, Dishwasher |
|
Basement Type
|
Full |
|
Constructed Date
|
2016 |
|
Construction Style Attachment
|
Detached |
|
Cooling Type
|
Central Air Conditioning |
|
Fire Protection
|
Security System |
|
Fireplace Present
|
Yes |
|
Fireplace Total
|
1 |
|
Heating Fuel
|
Natural Gas |
|
Heating Type
|
Forced Air |
|
Stories Total
|
3 |
|
Size Interior
|
5,685 Ft2 |
|
Type
|
House |
Parking
Land
|
Acreage
|
No |
|
Size Frontage
|
139 Ft ,6 In |
|
Size Irregular
|
23087 |
|
Size Total
|
23087 Sqft |
|
Size Total Text
|
23087 Sqft |
Rooms
| Level |
Type |
Length |
Width |
Dimensions |
|
Above |
Bedroom 2 |
17 ft ,1 in |
18 ft |
17 ft ,1 in x 18 ft |
|
Above |
Bedroom 3 |
14 ft ,6 in |
17 ft ,1 in |
14 ft ,6 in x 17 ft ,1 in |
|
Basement |
Recreational, Games Room |
18 ft ,8 in |
18 ft ,6 in |
18 ft ,8 in x 18 ft ,6 in |
|
Basement |
Bedroom 4 |
15 ft ,3 in |
12 ft ,4 in |
15 ft ,3 in x 12 ft ,4 in |
|
Basement |
Bedroom 5 |
15 ft ,3 in |
13 ft ,7 in |
15 ft ,3 in x 13 ft ,7 in |
|
Basement |
Storage |
25 ft ,1 in |
15 ft |
25 ft ,1 in x 15 ft |
|
Basement |
Workshop |
30 ft ,2 in |
9 ft ,6 in |
30 ft ,2 in x 9 ft ,6 in |
|
Basement |
Workshop |
17 ft ,1 in |
17 ft ,8 in |
17 ft ,1 in x 17 ft ,8 in |
|
Main Level |
Foyer |
8 ft ,7 in |
10 ft ,5 in |
8 ft ,7 in x 10 ft ,5 in |
|
Main Level |
Living Room |
19 ft ,5 in |
23 ft |
19 ft ,5 in x 23 ft |
|
Main Level |
Kitchen |
10 ft |
16 ft ,1 in |
10 ft x 16 ft ,1 in |
|
Main Level |
Pantry |
5 ft ,1 in |
8 ft |
5 ft ,1 in x 8 ft |
|
Main Level |
Dining Room |
12 ft ,6 in |
13 ft ,1 in |
12 ft ,6 in x 13 ft ,1 in |
|
Main Level |
Primary Bedroom |
14 ft ,7 in |
18 ft ,4 in |
14 ft ,7 in x 18 ft ,4 in |
|
Main Level |
Primary Bedroom |
15 ft ,9 in |
14 ft ,4 in |
15 ft ,9 in x 14 ft ,4 in |
|
Main Level |
Office |
12 ft ,4 in |
11 ft ,8 in |
12 ft ,4 in x 11 ft ,8 in |
|
Main Level |
Laundry Room |
9 ft ,4 in |
10 ft ,6 in |
9 ft ,4 in x 10 ft ,6 in |
https://www.realtor.ca/real-estate/28260759/10408-wildrose-drive-popkum-rosedale














































