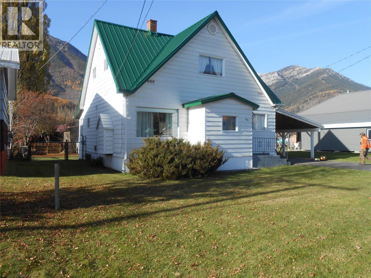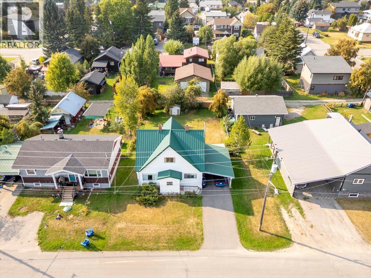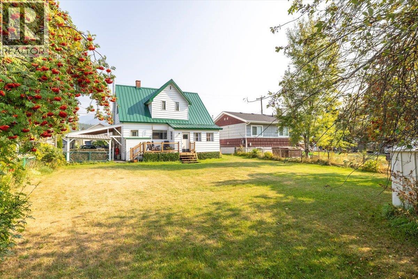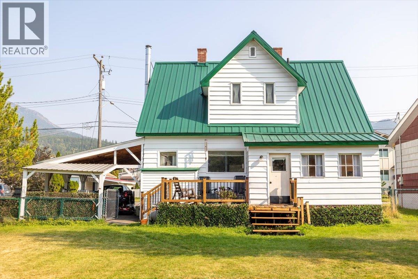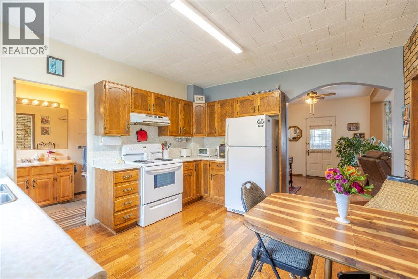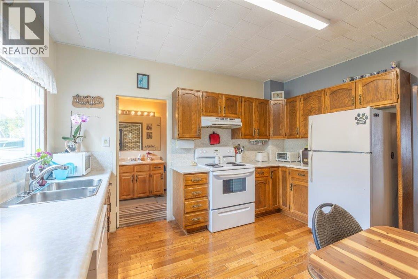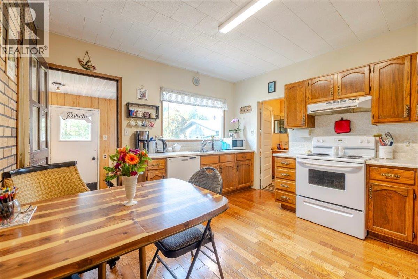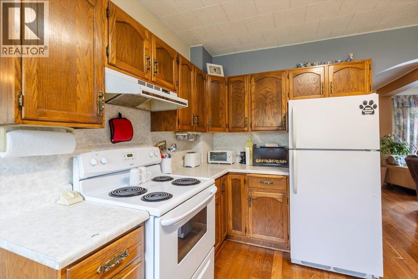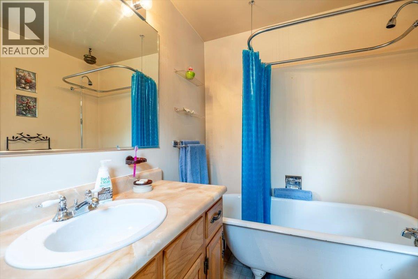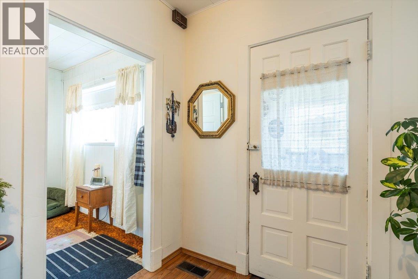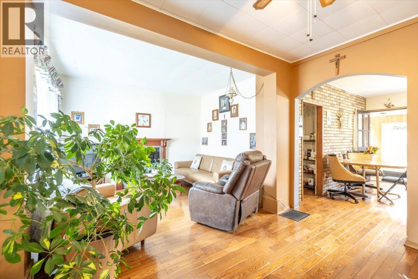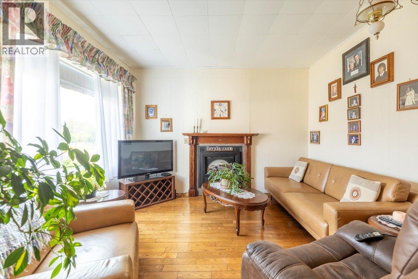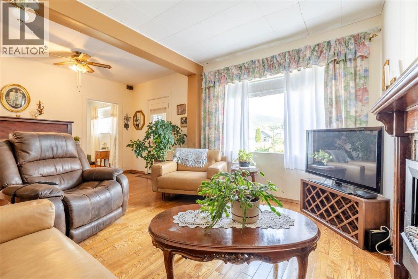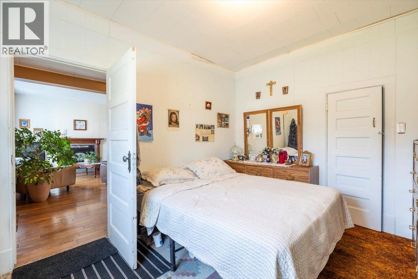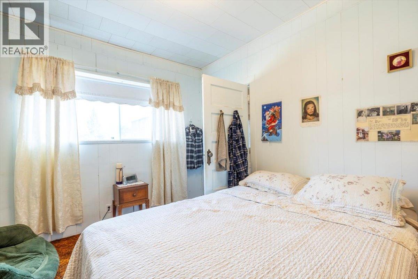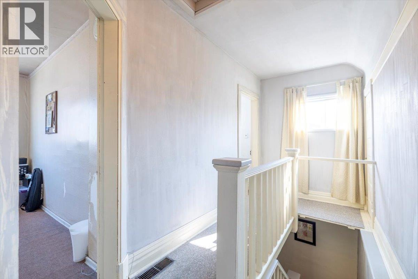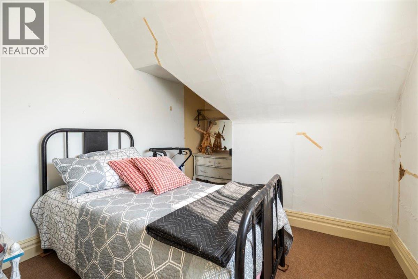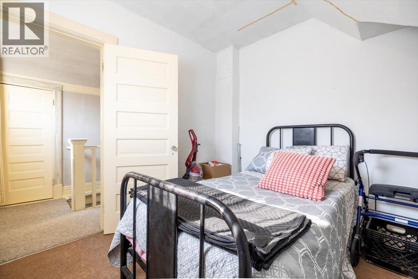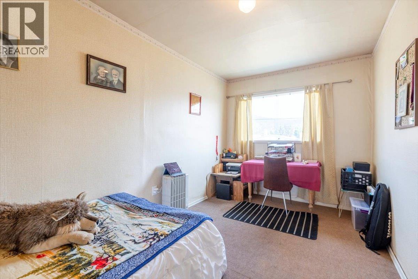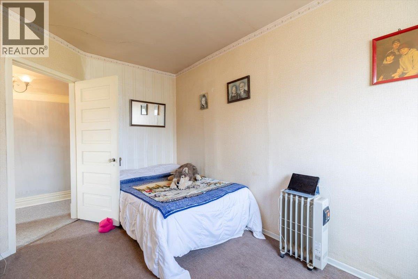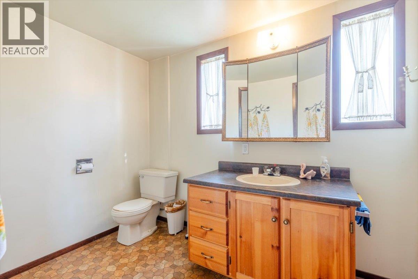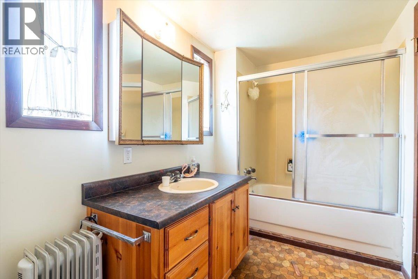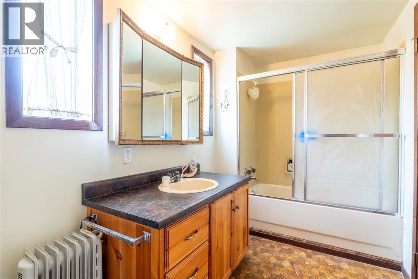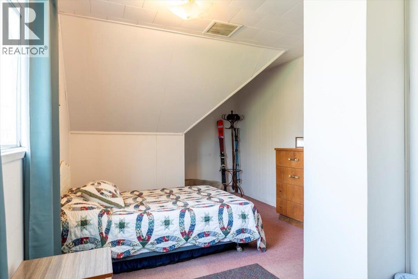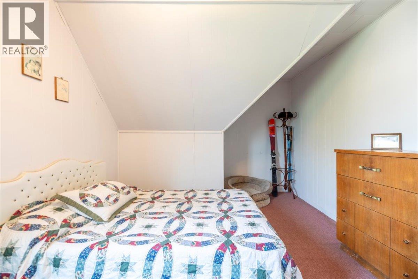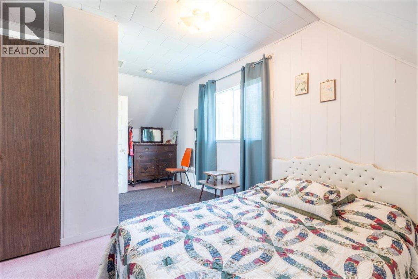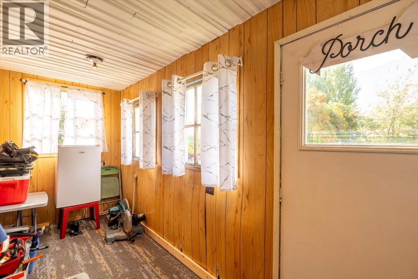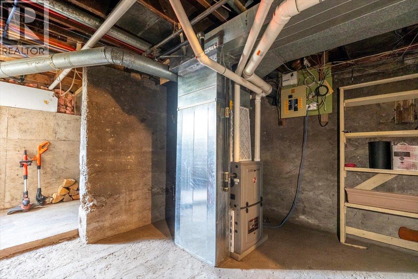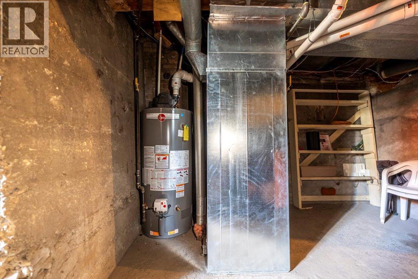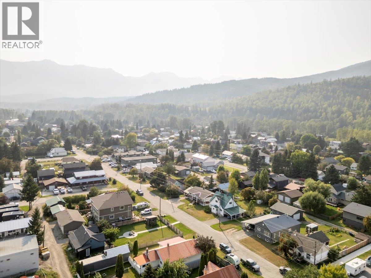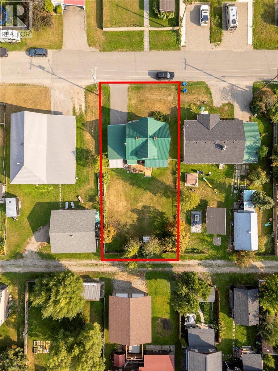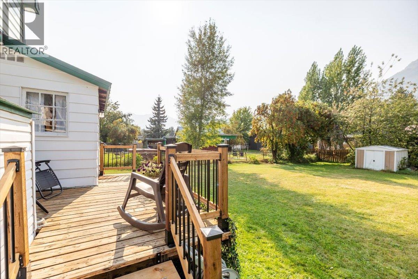4 Bedroom
2 Bathroom
1,595 ft2
Forced Air
$699,000
Step into this charming and practical 1908 home with vintage charm. This well maintained and cherished Fernie property has been cared for by the same owner for over 65 years. A welcoming 4 bed, 2 full bath, two story, full size lot, Annex gem, large open back yard with incredible views of the mountains. New furnace, new hot water tank, upgraded wiring, a newer metal roof, paved driveway. You just can’t go wrong with this home and location. (id:46156)
Property Details
|
MLS® Number
|
10359465 |
|
Property Type
|
Single Family |
|
Neigbourhood
|
Fernie |
|
Parking Space Total
|
2 |
Building
|
Bathroom Total
|
2 |
|
Bedrooms Total
|
4 |
|
Appliances
|
Refrigerator, Dishwasher, Dryer, Oven - Electric, Microwave, Washer |
|
Basement Type
|
Cellar |
|
Constructed Date
|
1912 |
|
Construction Style Attachment
|
Detached |
|
Exterior Finish
|
Aluminum |
|
Flooring Type
|
Mixed Flooring |
|
Foundation Type
|
See Remarks |
|
Heating Type
|
Forced Air |
|
Stories Total
|
2 |
|
Size Interior
|
1,595 Ft2 |
|
Type
|
House |
|
Utility Water
|
Municipal Water |
Parking
Land
|
Acreage
|
No |
|
Sewer
|
Municipal Sewage System |
|
Size Irregular
|
0.16 |
|
Size Total
|
0.16 Ac|under 1 Acre |
|
Size Total Text
|
0.16 Ac|under 1 Acre |
|
Zoning Type
|
Residential |
Rooms
| Level |
Type |
Length |
Width |
Dimensions |
|
Second Level |
Bedroom |
|
|
9'4'' x 8'5'' |
|
Second Level |
Bedroom |
|
|
14'5'' x 8'2'' |
|
Second Level |
Bedroom |
|
|
9'11'' x 9'4'' |
|
Second Level |
Full Bathroom |
|
|
Measurements not available |
|
Main Level |
Mud Room |
|
|
14' x 4' |
|
Main Level |
Foyer |
|
|
14' x 4'5'' |
|
Main Level |
Laundry Room |
|
|
7' x 4'6'' |
|
Main Level |
Primary Bedroom |
|
|
12' x 10' |
|
Main Level |
Full Bathroom |
|
|
Measurements not available |
|
Main Level |
Living Room |
|
|
18'7'' x 12'1'' |
|
Main Level |
Kitchen |
|
|
12'7'' x 11'10'' |
https://www.realtor.ca/real-estate/28837532/1041-8th-avenue-fernie-fernie


