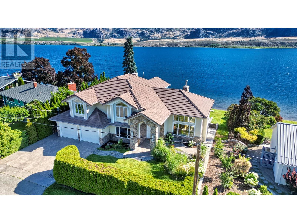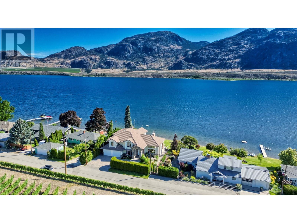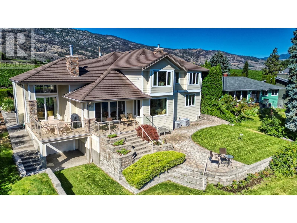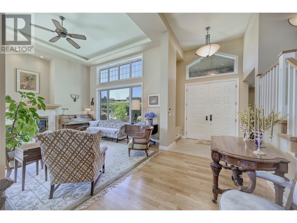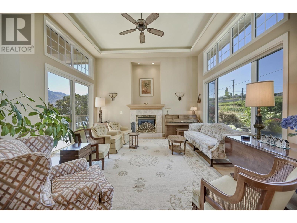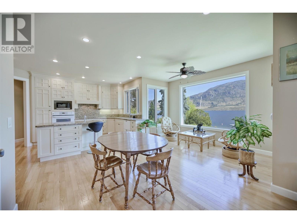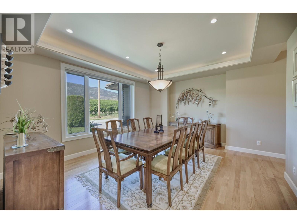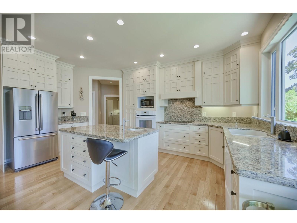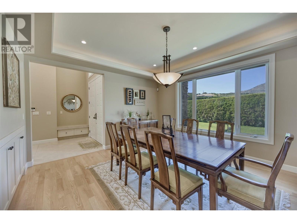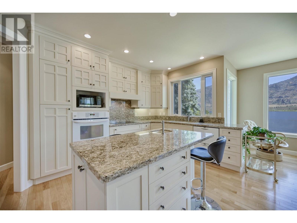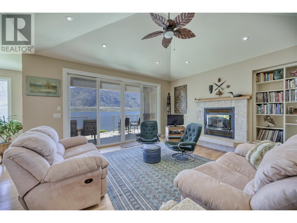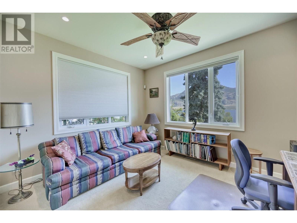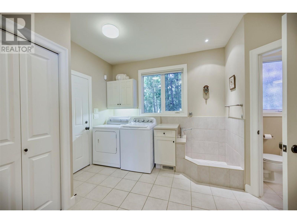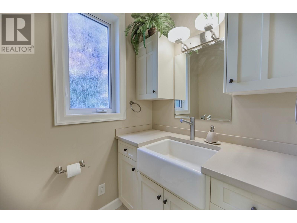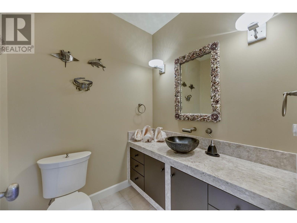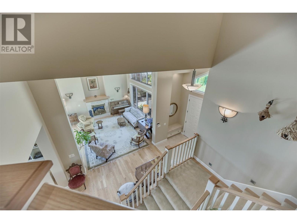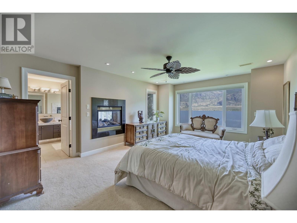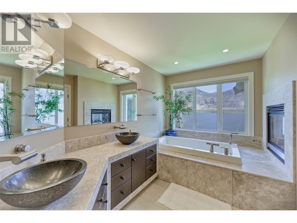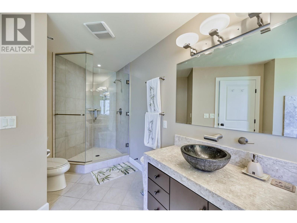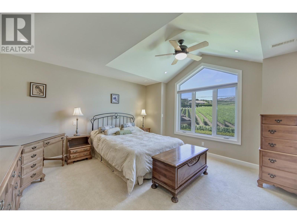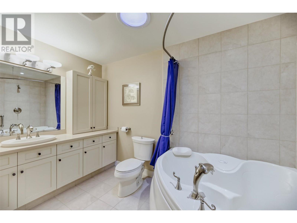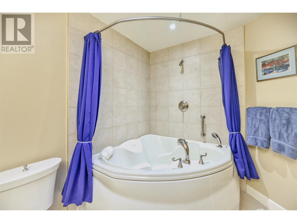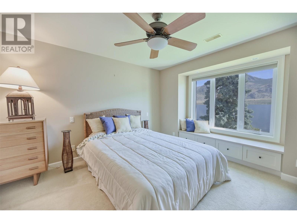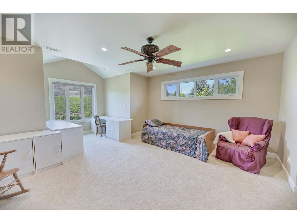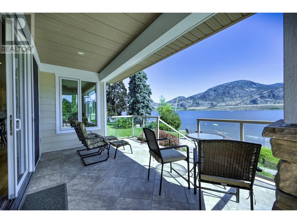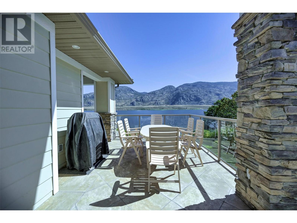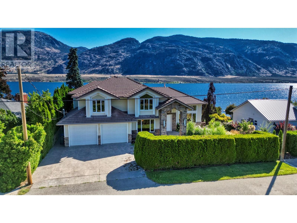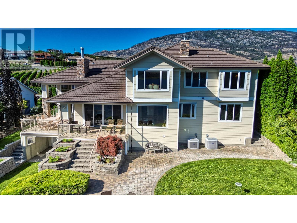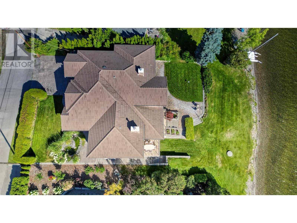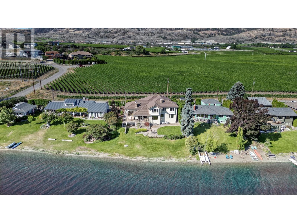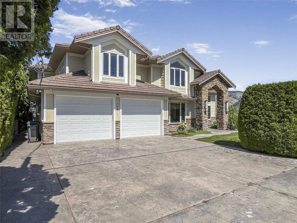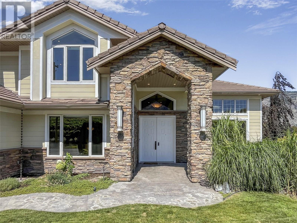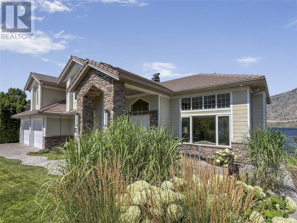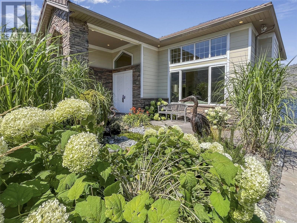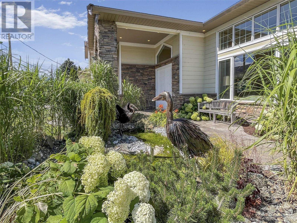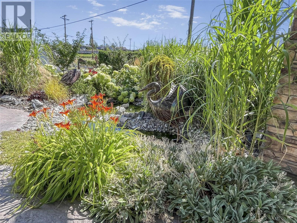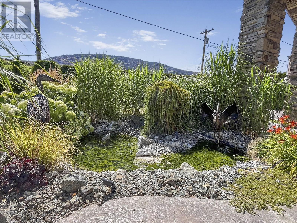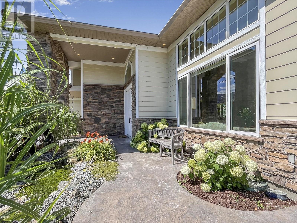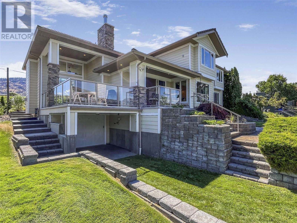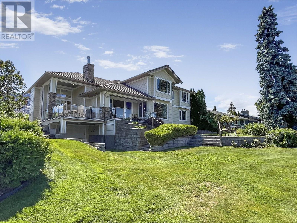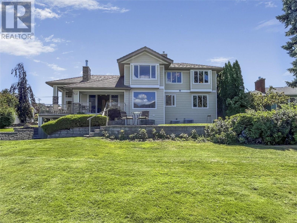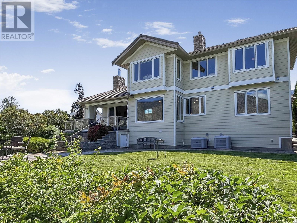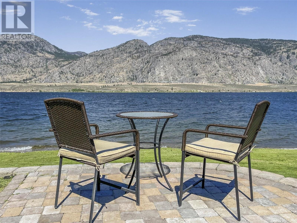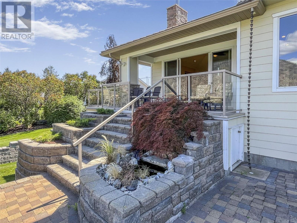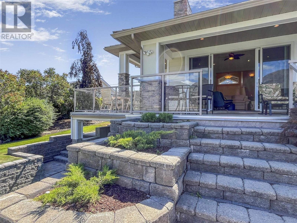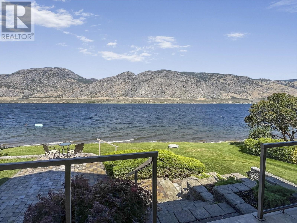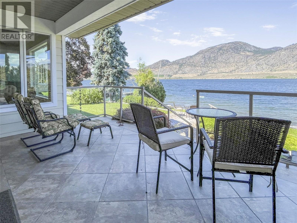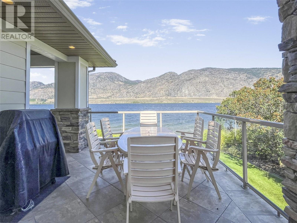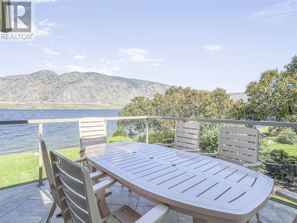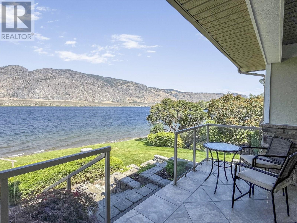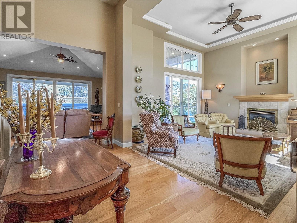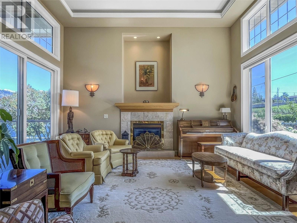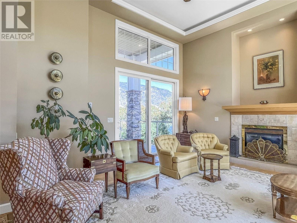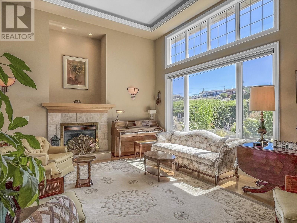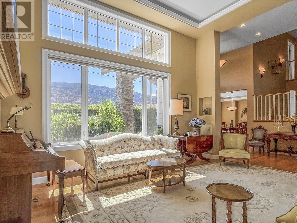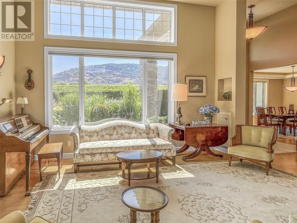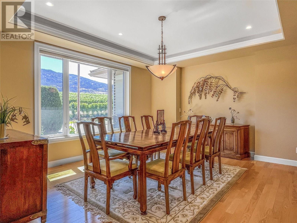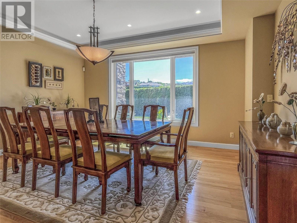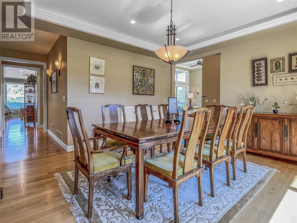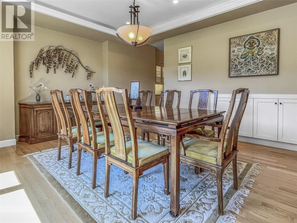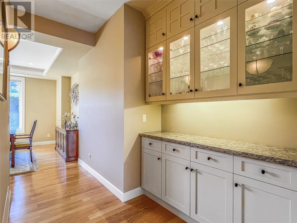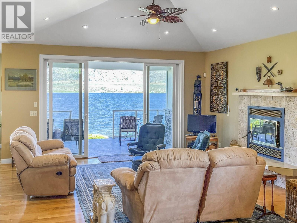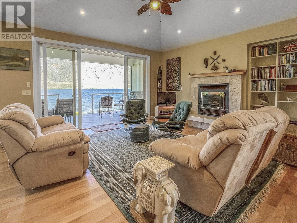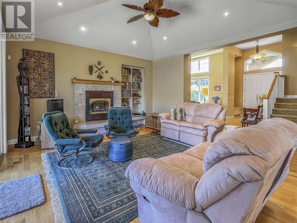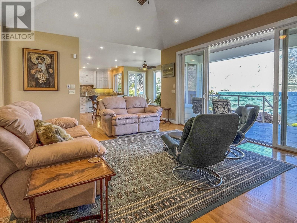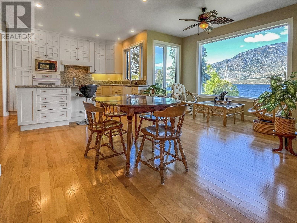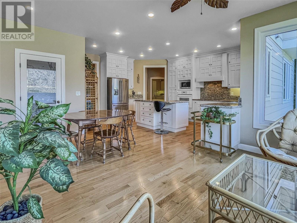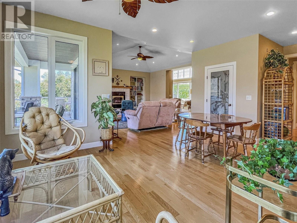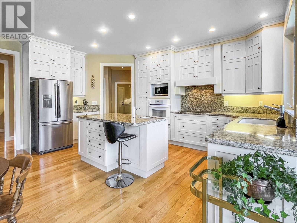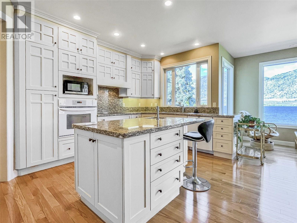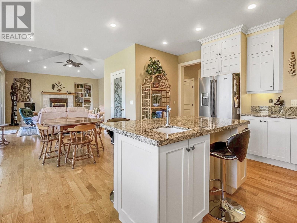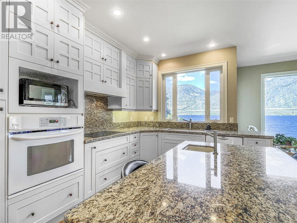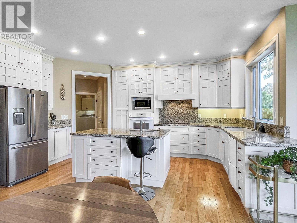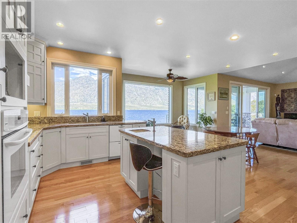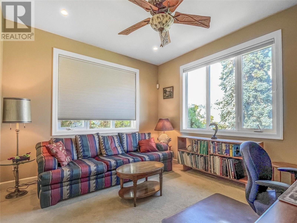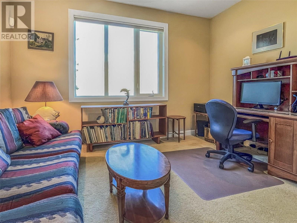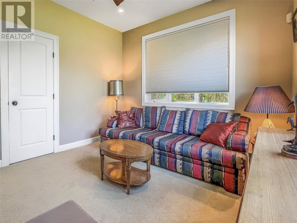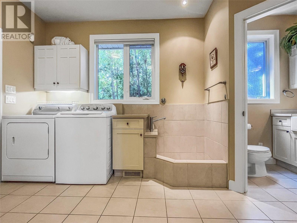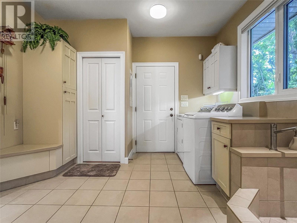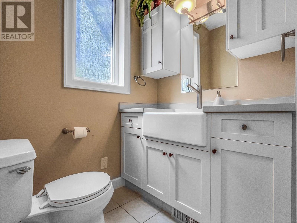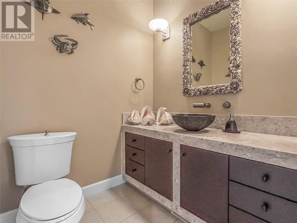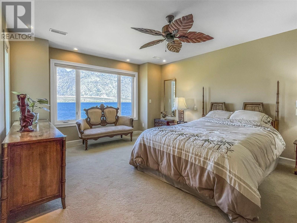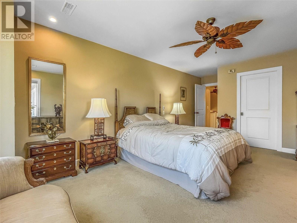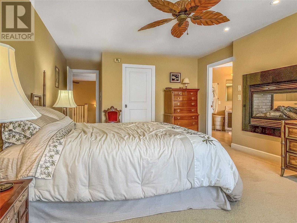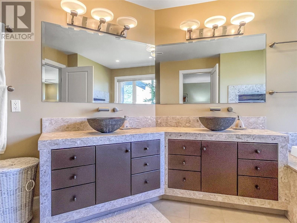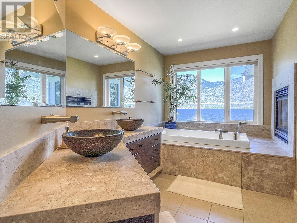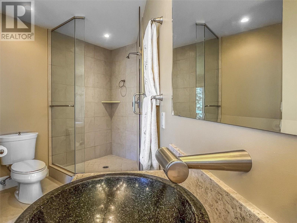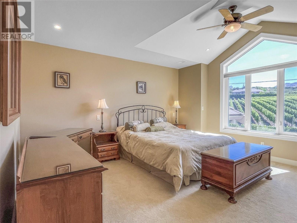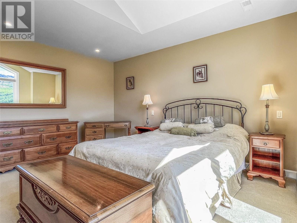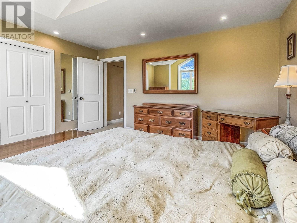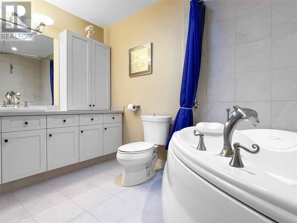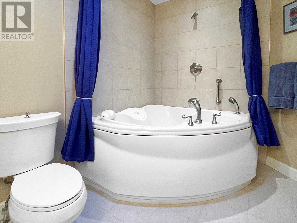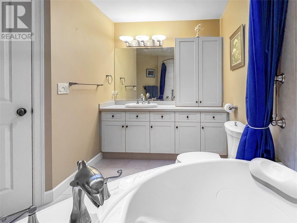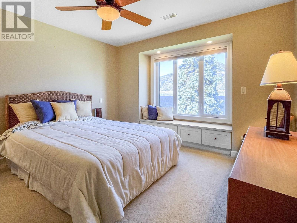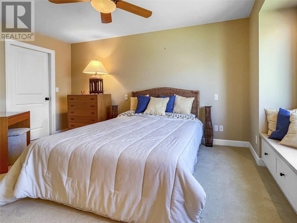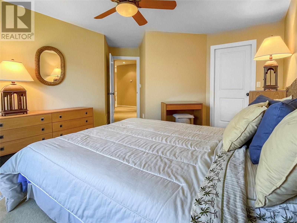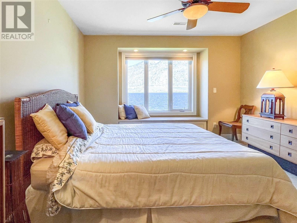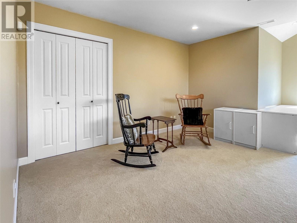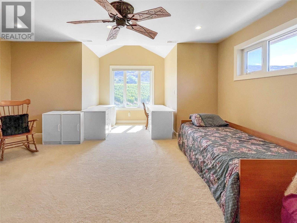4 Bedroom
4 Bathroom
3,951 ft2
Central Air Conditioning
Forced Air
$2,699,000
STUNNING WATERFRONT HOME on OSOYOOS LAKE, the warmest freshwater lake in Canada. A rare opportunity to own a spacious 2-level WATERFRONT HOME offering nearly 4,000 sqft of living space on a generous 0.24-acre lot with 75 feet of lakefront on beautiful Osoyoos Lake. Built in 2005, this impressive 2-level home combines function, comfort, and upscale finishes. A private elevator, high crawl space for ample storage, double garage, and connection to municipal sewer with a private well and advanced water filtration system ensure year-round convenience. Inside, the layout is ideal for both entertaining and family living: *Gourmet kitchen with quartz countertops and plenty of prep space *Formal dining room with built-in cabinetry *Spacious living room with soaring ceilings, large picture windows, and gas fireplace. Family room with oversized sliders that lead to a glass-panelled patio, 4 large bedrooms + office, offering flexibility for guests or remote work. Master bedroom with double-sided see-through gas fireplace and full ensuite bathroom and walk-in closet. The professionally landscaped backyard steps down to the water’s edge—ideal for boating, paddleboarding, swimming, or casting a line right from your own shoreline. Whether you're seeking a primary residence, seasonal retreat, or trophy investment, this property delivers the ultimate in Okanagan waterfront living. Properties like this don’t come along often—schedule your private viewing today. (id:46156)
Property Details
|
MLS® Number
|
10354227 |
|
Property Type
|
Single Family |
|
Neigbourhood
|
Osoyoos Rural |
|
Parking Space Total
|
2 |
|
View Type
|
Unknown, Lake View, Mountain View, View Of Water, View (panoramic) |
Building
|
Bathroom Total
|
4 |
|
Bedrooms Total
|
4 |
|
Constructed Date
|
2005 |
|
Construction Style Attachment
|
Detached |
|
Cooling Type
|
Central Air Conditioning |
|
Exterior Finish
|
Stucco |
|
Half Bath Total
|
2 |
|
Heating Fuel
|
Electric |
|
Heating Type
|
Forced Air |
|
Roof Material
|
Tile |
|
Roof Style
|
Unknown |
|
Stories Total
|
2 |
|
Size Interior
|
3,951 Ft2 |
|
Type
|
House |
|
Utility Water
|
Well |
Parking
Land
|
Acreage
|
No |
|
Sewer
|
Municipal Sewage System |
|
Size Irregular
|
0.24 |
|
Size Total
|
0.24 Ac|under 1 Acre |
|
Size Total Text
|
0.24 Ac|under 1 Acre |
|
Surface Water
|
Lake |
Rooms
| Level |
Type |
Length |
Width |
Dimensions |
|
Second Level |
Utility Room |
|
|
8'9'' x 4'2'' |
|
Second Level |
4pc Bathroom |
|
|
8'11'' x 10'10'' |
|
Second Level |
Bedroom |
|
|
14'4'' x 14'8'' |
|
Second Level |
Bedroom |
|
|
23'11'' x 17'2'' |
|
Second Level |
Bedroom |
|
|
15'9'' x 14'7'' |
|
Second Level |
5pc Bathroom |
|
|
17'10'' x 11'7'' |
|
Second Level |
Other |
|
|
7'5'' x 6'4'' |
|
Second Level |
Primary Bedroom |
|
|
21'2'' x 14'7'' |
|
Main Level |
Laundry Room |
|
|
11'7'' x 12'3'' |
|
Main Level |
Partial Bathroom |
|
|
5'3'' x 5'7'' |
|
Main Level |
Office |
|
|
13'0'' x 12'11'' |
|
Main Level |
Partial Bathroom |
|
|
6'0'' x 5'9'' |
|
Main Level |
Foyer |
|
|
8'7'' x 6'8'' |
|
Main Level |
Family Room |
|
|
19'0'' x 15'6'' |
|
Main Level |
Dining Nook |
|
|
12'11'' x 16'4'' |
|
Main Level |
Kitchen |
|
|
10'9'' x 15'9'' |
|
Main Level |
Dining Room |
|
|
15'8'' x 13'5'' |
|
Main Level |
Living Room |
|
|
19'3'' x 18'4'' |
https://www.realtor.ca/real-estate/28662338/10411-81st-street-osoyoos-osoyoos-rural


