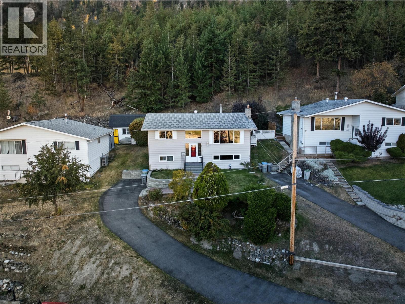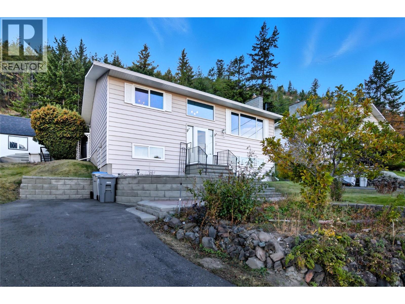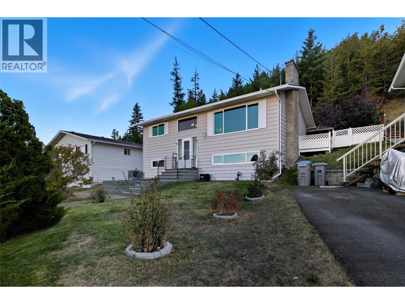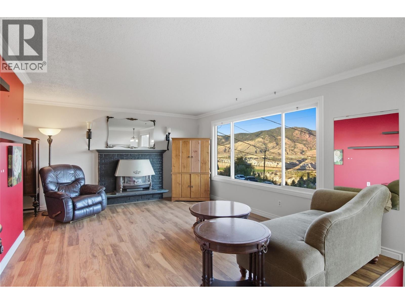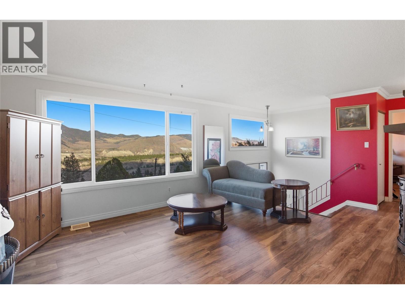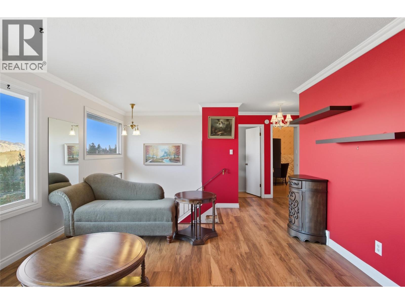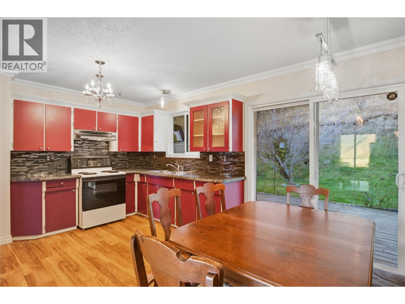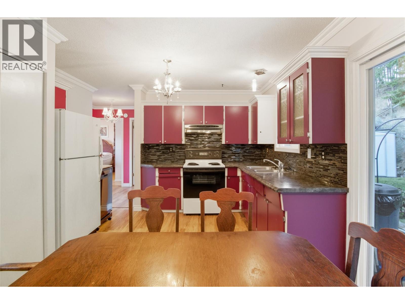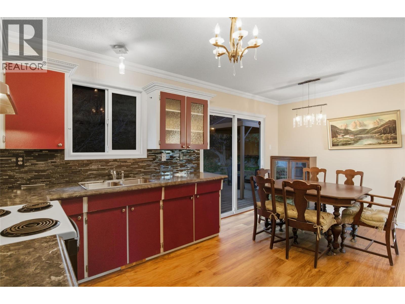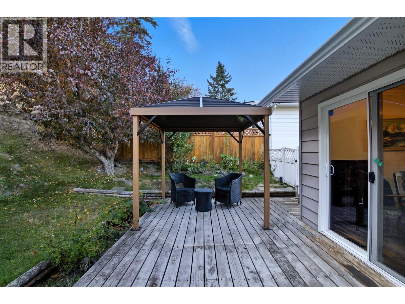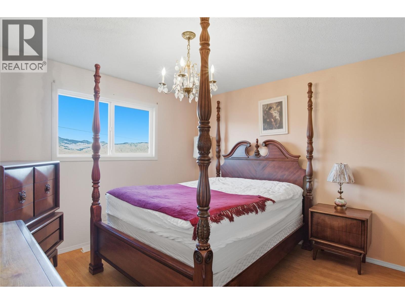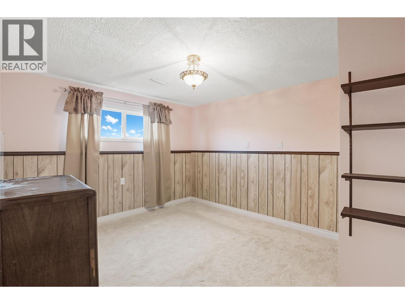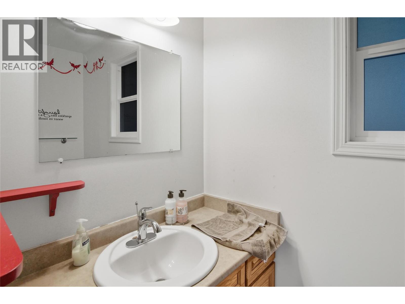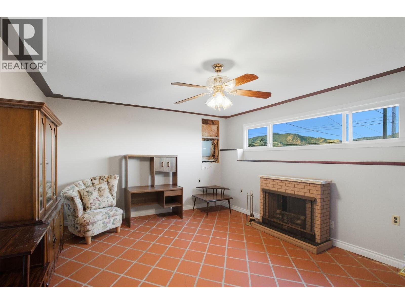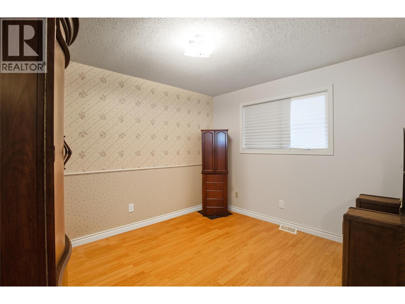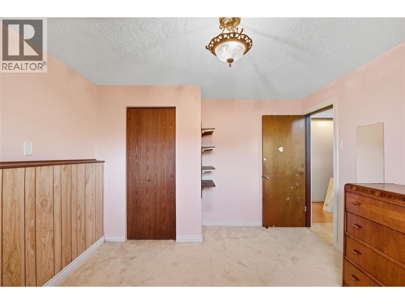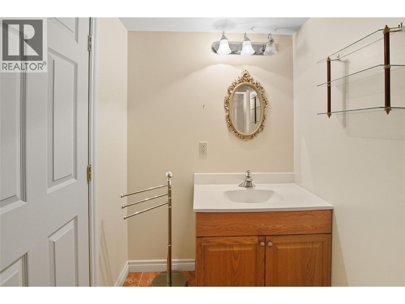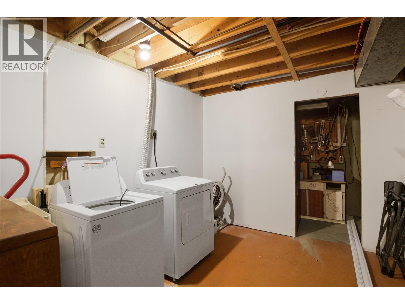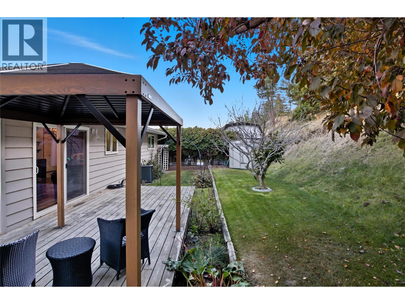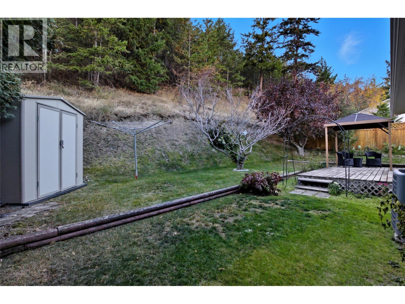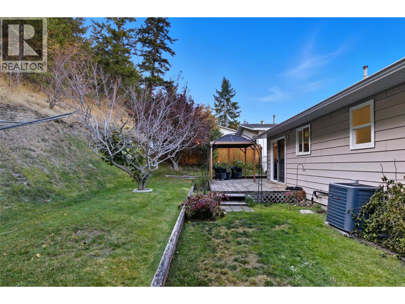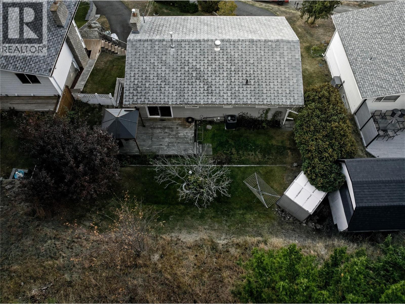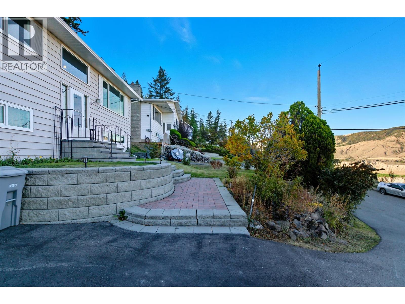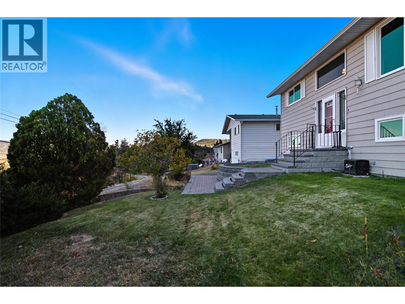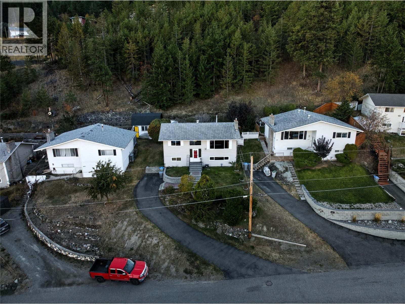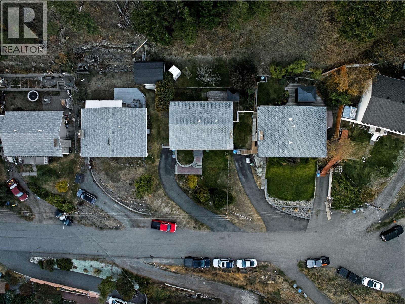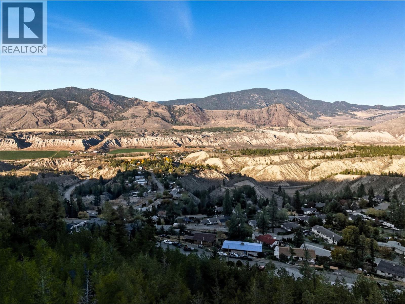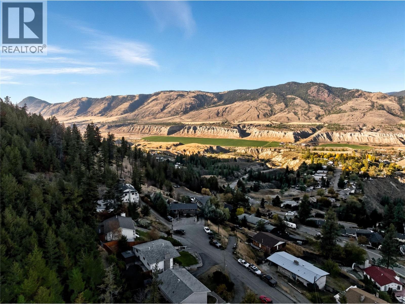3 Bedroom
2 Bathroom
1,813 ft2
Central Air Conditioning
Forced Air
$589,000
Welcome to 1047 Lamar Place. Tucked into the rural charm of Barnhartvale, this inviting home pairs privacy with sweeping valley and mountain views. The landscaped yard is a showpiece, featuring underground irrigation for easy care and a very private, park-like backyard, perfect for quiet mornings or sunset gatherings. Inside, the updated main floor feels bright and modern, with a comfortable flow that makes daily living effortless. The home offers 3 generous bedrooms and 2 well-appointed baths, providing flexibility for families, guests, or a dedicated office. Outdoor living shines with a wrap around deck, partially covered, so you can barbecue in the shade, or simply take in the scenery year-round. Set in a peaceful, rural-type community yet close enough to amenities, this is the ideal retreat for anyone seeking space, views, and serenity without sacrificing convenience. Move-in ready and made for easy living, it’s a standout opportunity to enjoy the Barnhartvale lifestyle. Updates include newer Central A/C and flooring. Measurements approximate. (id:46156)
Property Details
|
MLS® Number
|
10365259 |
|
Property Type
|
Single Family |
|
Neigbourhood
|
Barnhartvale |
Building
|
Bathroom Total
|
2 |
|
Bedrooms Total
|
3 |
|
Constructed Date
|
1974 |
|
Construction Style Attachment
|
Detached |
|
Cooling Type
|
Central Air Conditioning |
|
Heating Type
|
Forced Air |
|
Stories Total
|
2 |
|
Size Interior
|
1,813 Ft2 |
|
Type
|
House |
|
Utility Water
|
Municipal Water |
Land
|
Acreage
|
No |
|
Sewer
|
Municipal Sewage System |
|
Size Irregular
|
0.44 |
|
Size Total
|
0.44 Ac|under 1 Acre |
|
Size Total Text
|
0.44 Ac|under 1 Acre |
|
Zoning Type
|
Unknown |
Rooms
| Level |
Type |
Length |
Width |
Dimensions |
|
Basement |
Workshop |
|
|
9' x 5' |
|
Basement |
Bedroom |
|
|
12' x 14' |
|
Basement |
Utility Room |
|
|
11'6'' x 13' |
|
Basement |
Storage |
|
|
10'3'' x 11'3'' |
|
Basement |
Family Room |
|
|
15' x 14' |
|
Basement |
3pc Bathroom |
|
|
Measurements not available |
|
Main Level |
Bedroom |
|
|
12' x 12' |
|
Main Level |
Primary Bedroom |
|
|
12'6'' x 11'10'' |
|
Main Level |
Dining Room |
|
|
11' x 8'9'' |
|
Main Level |
Living Room |
|
|
17'6'' x 14' |
|
Main Level |
Kitchen |
|
|
9' x 12' |
|
Main Level |
4pc Bathroom |
|
|
Measurements not available |
https://www.realtor.ca/real-estate/29002962/1047-lamar-place-kamloops-barnhartvale


