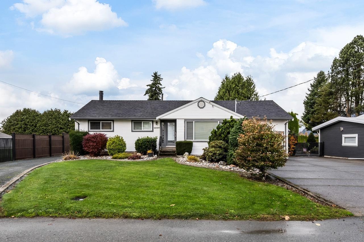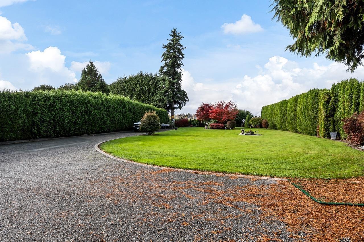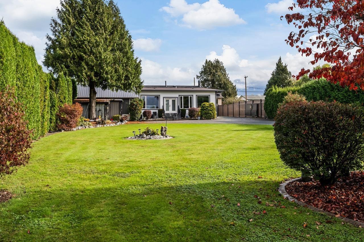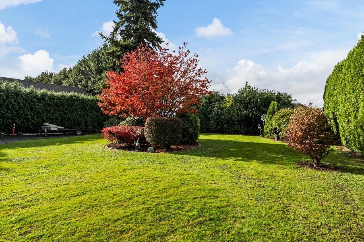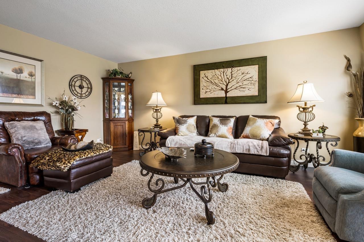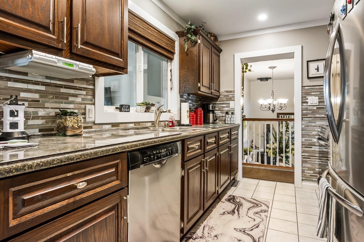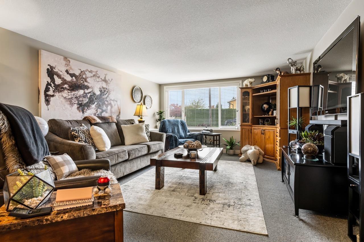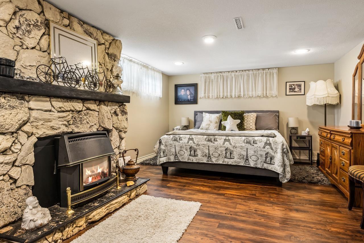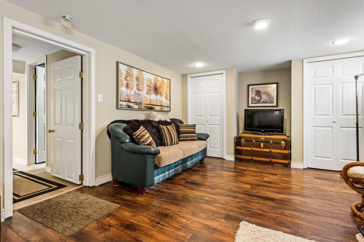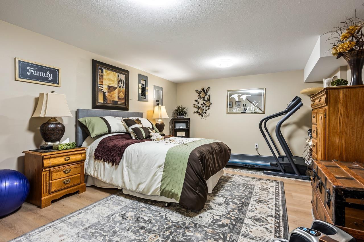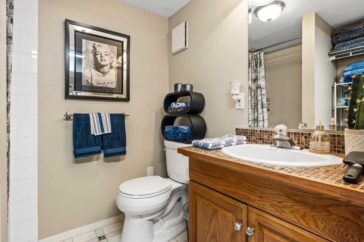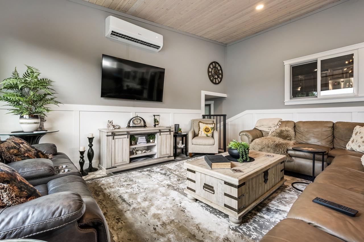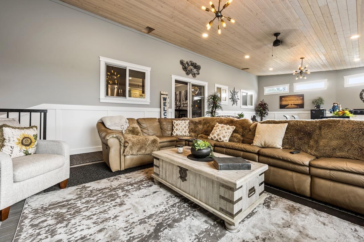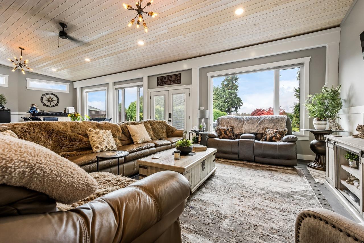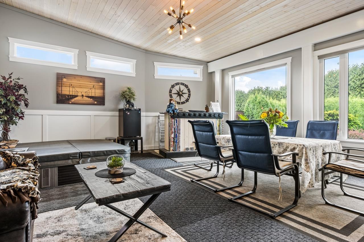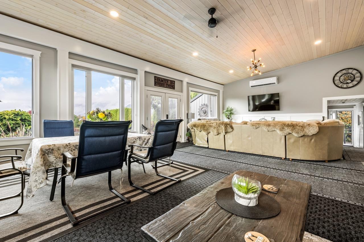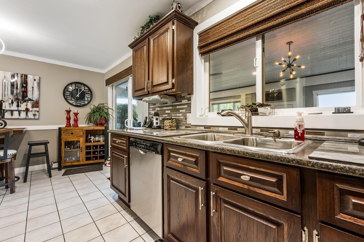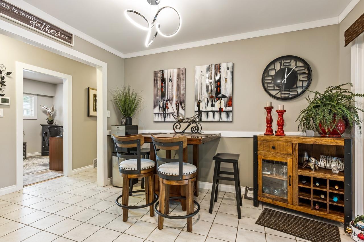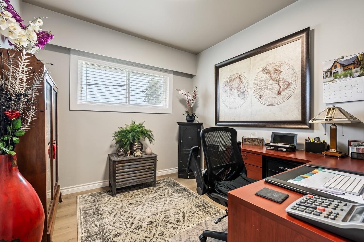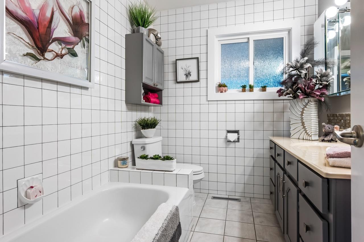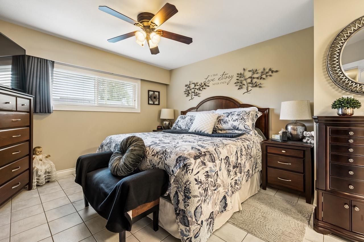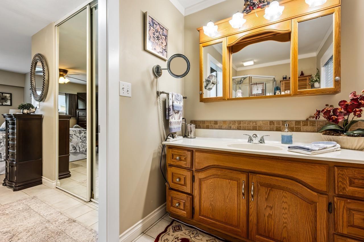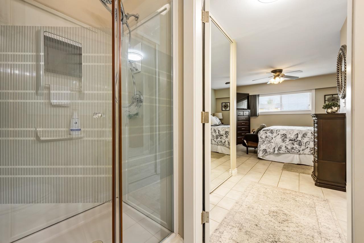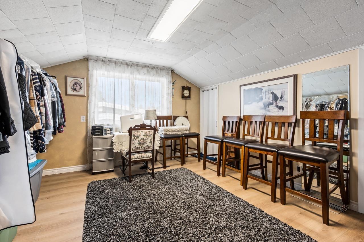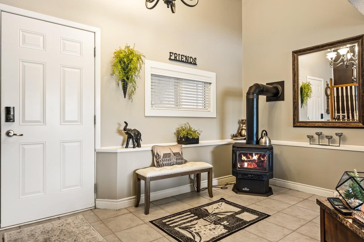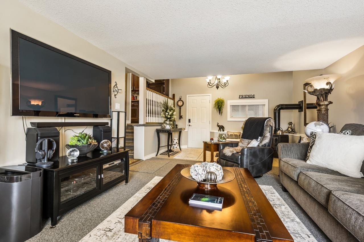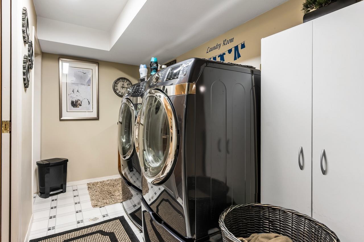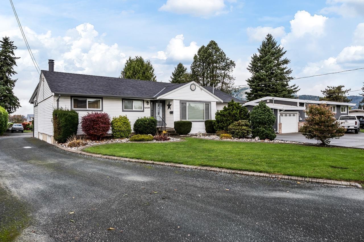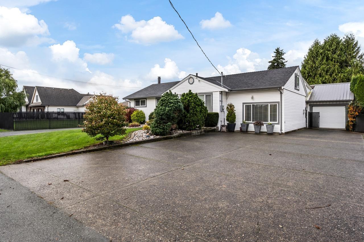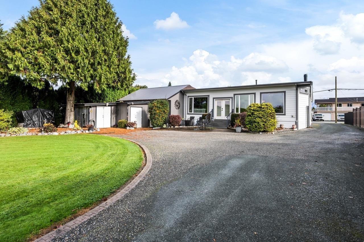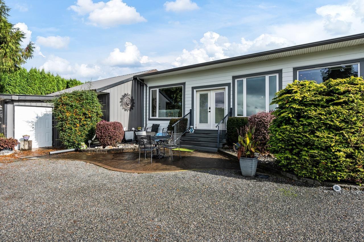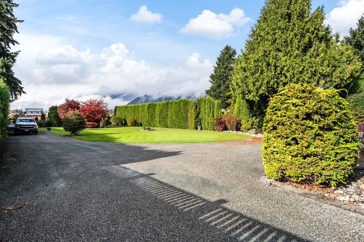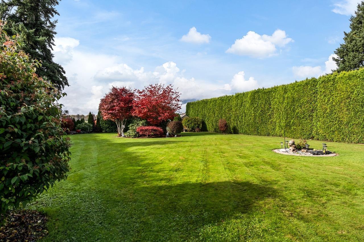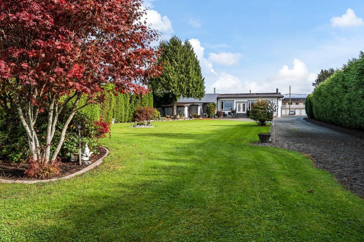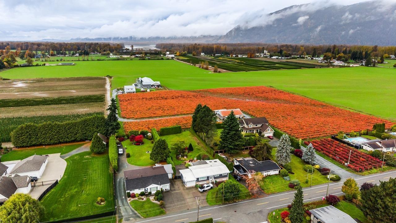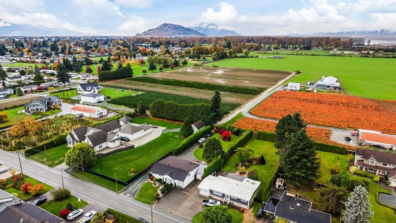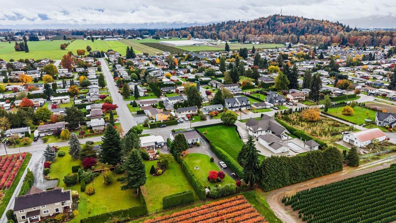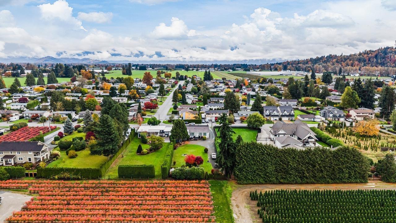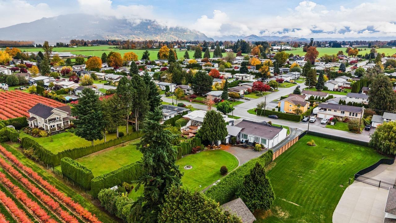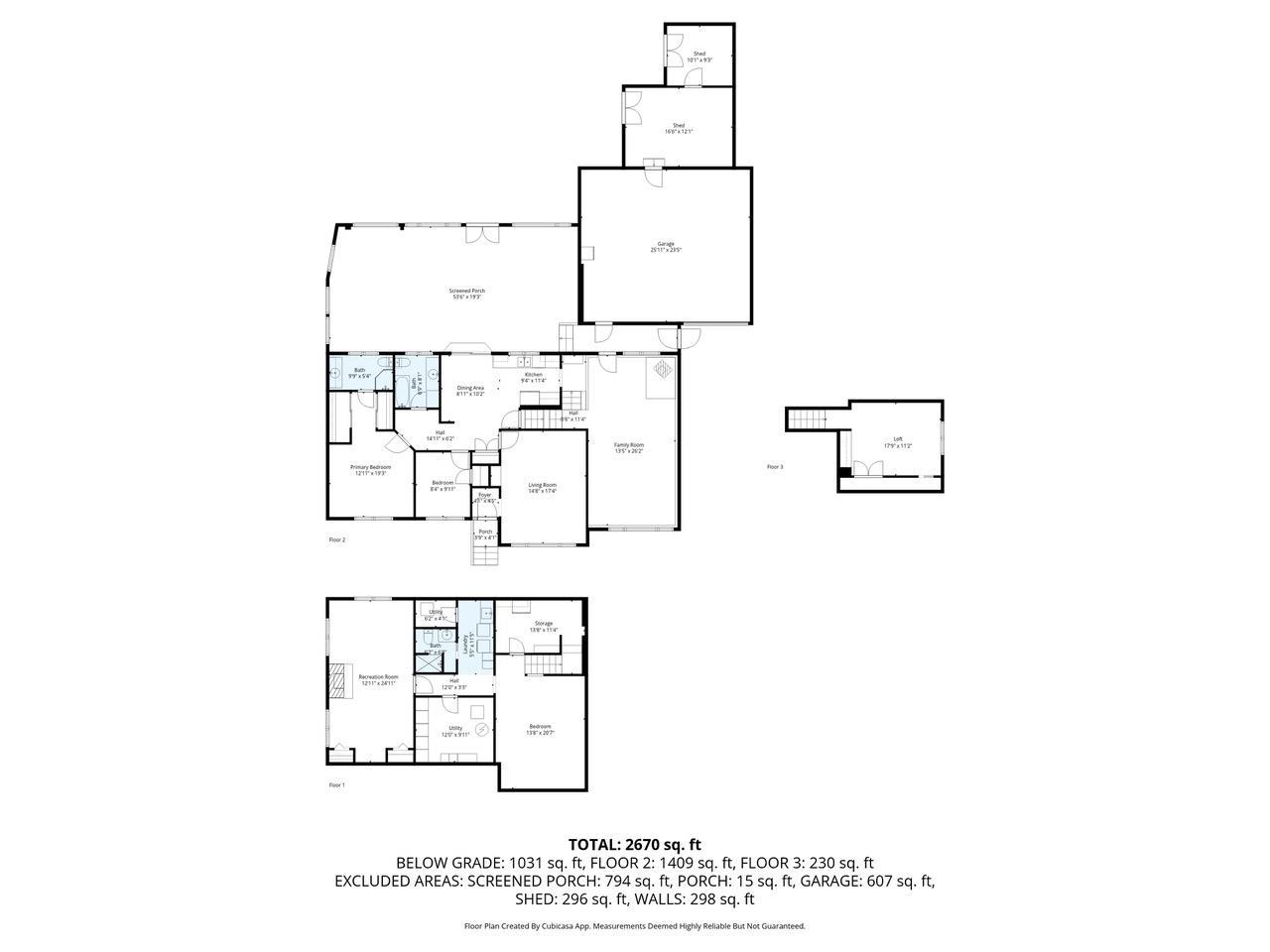3 Bedroom
3 Bathroom
2,670 ft2
Fireplace
Central Air Conditioning
Forced Air, Heat Pump
$1,200,000
Perfectly Private, Rare 1/2 Acre Landscaped Lot with Spacious Unique Home, Perfect for the large family! Well maintained & spotless! Modern interior w/character! Recent updates include Roof 2 yrs, Enclosed deck & Roof 2yrs, Heat pump/AC 2 yrs, New Gutters 2yrs, Flooring 1yr, Garage Roof 5yrs, New Induction Stove & Fridge 2yrs, Lighting & fixtures & more! Home is much larger than it appears from the road. Get inside! Amazing opportunity to acquire this complete package that is seldom attainable! Sought-after Fairfield location w/property backing farmland - blueberry fields. Must be seen - Call today! (id:46156)
Property Details
|
MLS® Number
|
R3063178 |
|
Property Type
|
Single Family |
|
View Type
|
View |
Building
|
Bathroom Total
|
3 |
|
Bedrooms Total
|
3 |
|
Appliances
|
Washer, Dryer, Refrigerator, Stove, Dishwasher, Hot Tub |
|
Basement Development
|
Finished |
|
Basement Type
|
Full (finished) |
|
Constructed Date
|
1966 |
|
Construction Style Attachment
|
Detached |
|
Cooling Type
|
Central Air Conditioning |
|
Fireplace Present
|
Yes |
|
Fireplace Total
|
2 |
|
Fixture
|
Drapes/window Coverings |
|
Heating Fuel
|
Natural Gas |
|
Heating Type
|
Forced Air, Heat Pump |
|
Stories Total
|
3 |
|
Size Interior
|
2,670 Ft2 |
|
Type
|
House |
Parking
Land
|
Acreage
|
No |
|
Size Depth
|
270 Ft |
|
Size Frontage
|
80 Ft |
|
Size Irregular
|
21780 |
|
Size Total
|
21780 Sqft |
|
Size Total Text
|
21780 Sqft |
Rooms
| Level |
Type |
Length |
Width |
Dimensions |
|
Basement |
Bedroom 3 |
13 ft ,6 in |
20 ft ,7 in |
13 ft ,6 in x 20 ft ,7 in |
|
Basement |
Recreational, Games Room |
12 ft ,9 in |
24 ft ,1 in |
12 ft ,9 in x 24 ft ,1 in |
|
Basement |
Laundry Room |
5 ft ,4 in |
11 ft ,5 in |
5 ft ,4 in x 11 ft ,5 in |
|
Basement |
Utility Room |
12 ft |
9 ft ,1 in |
12 ft x 9 ft ,1 in |
|
Basement |
Utility Room |
6 ft ,1 in |
4 ft ,1 in |
6 ft ,1 in x 4 ft ,1 in |
|
Basement |
Storage |
13 ft ,6 in |
11 ft ,4 in |
13 ft ,6 in x 11 ft ,4 in |
|
Lower Level |
Family Room |
13 ft ,4 in |
26 ft ,2 in |
13 ft ,4 in x 26 ft ,2 in |
|
Main Level |
Living Room |
14 ft ,4 in |
17 ft ,4 in |
14 ft ,4 in x 17 ft ,4 in |
|
Main Level |
Kitchen |
9 ft ,3 in |
11 ft ,4 in |
9 ft ,3 in x 11 ft ,4 in |
|
Main Level |
Dining Room |
8 ft ,9 in |
10 ft ,2 in |
8 ft ,9 in x 10 ft ,2 in |
|
Main Level |
Primary Bedroom |
12 ft ,9 in |
19 ft ,3 in |
12 ft ,9 in x 19 ft ,3 in |
|
Main Level |
Bedroom 2 |
8 ft ,3 in |
9 ft ,1 in |
8 ft ,3 in x 9 ft ,1 in |
|
Main Level |
Enclosed Porch |
54 ft ,5 in |
19 ft ,3 in |
54 ft ,5 in x 19 ft ,3 in |
|
Upper Level |
Loft |
17 ft ,4 in |
11 ft ,2 in |
17 ft ,4 in x 11 ft ,2 in |
https://www.realtor.ca/real-estate/29048282/10489-mcdonald-road-fairfield-island-chilliwack


