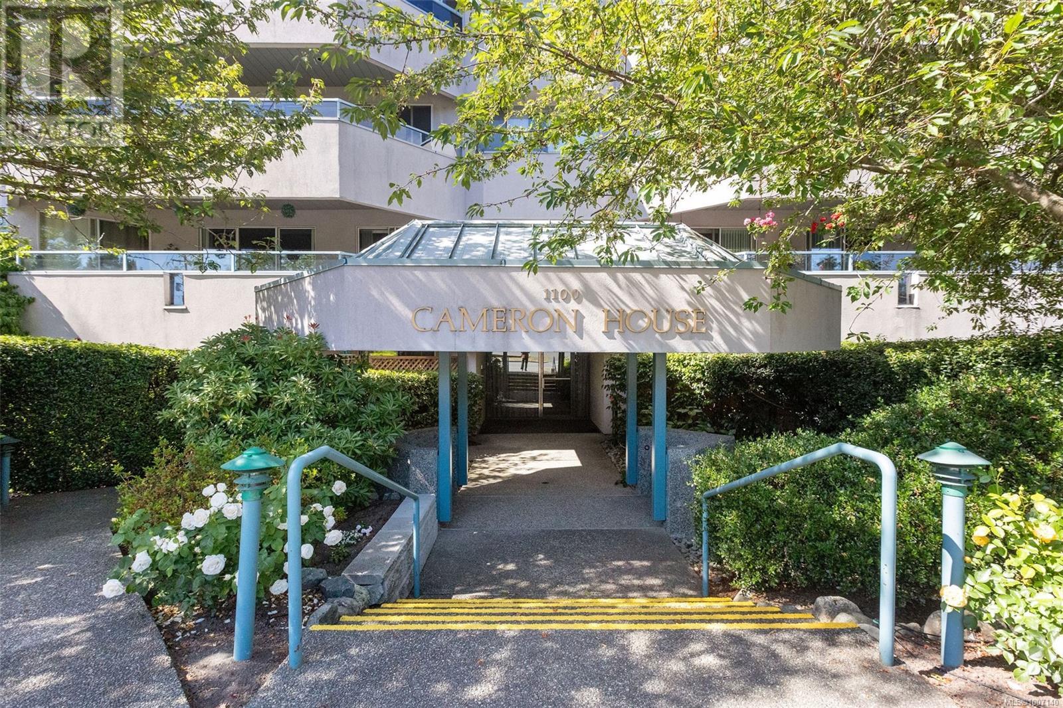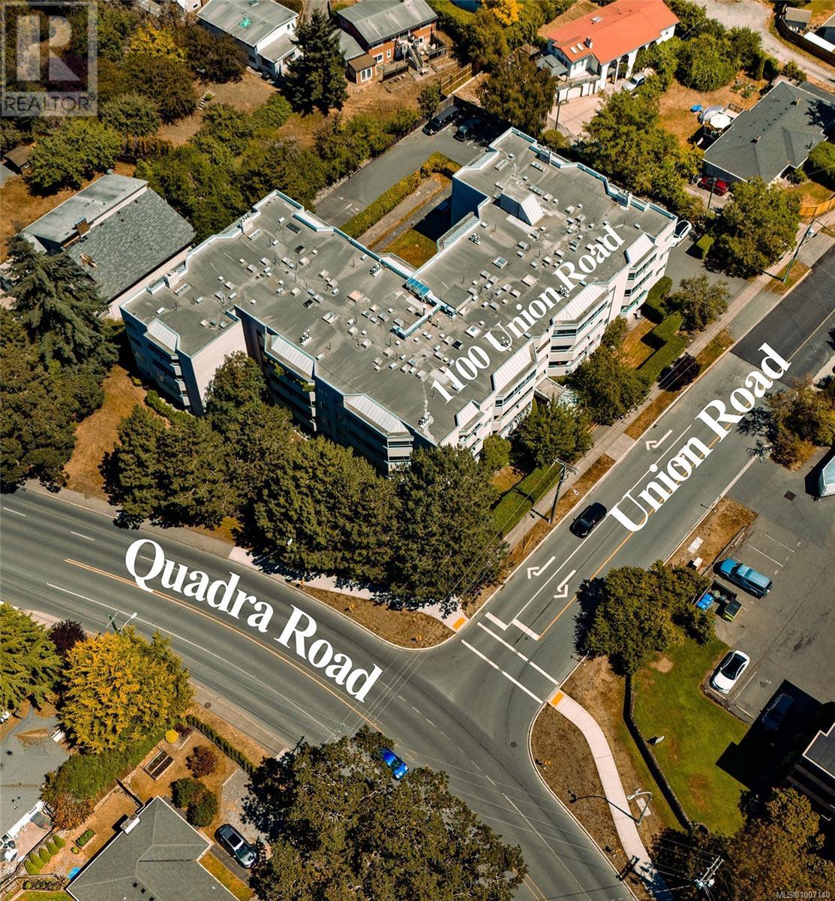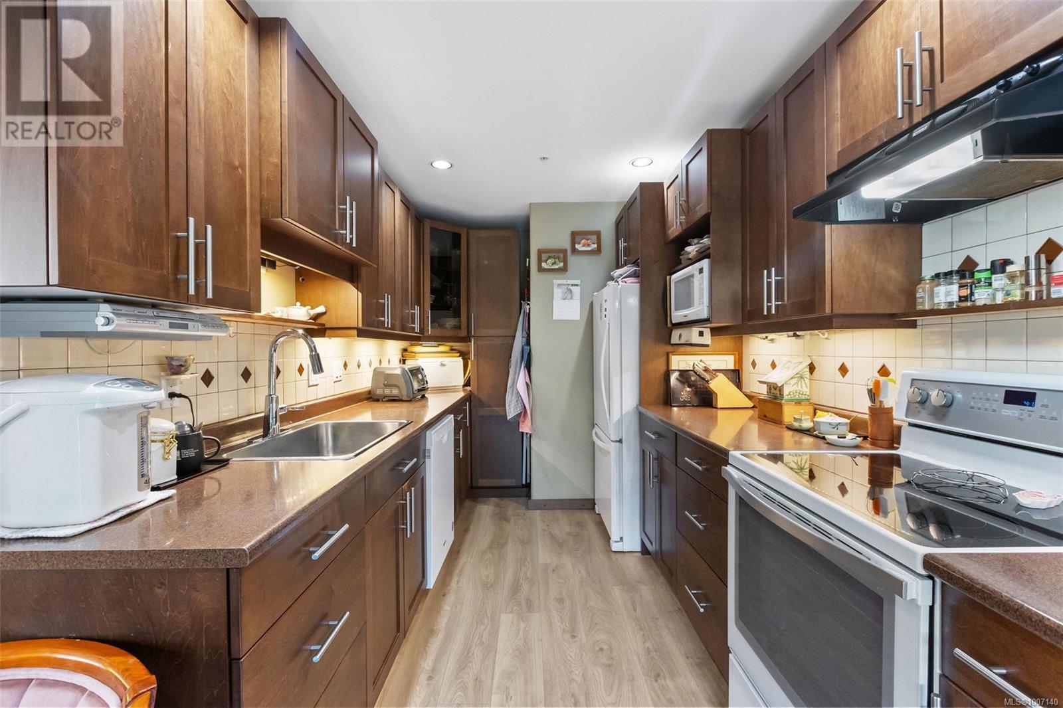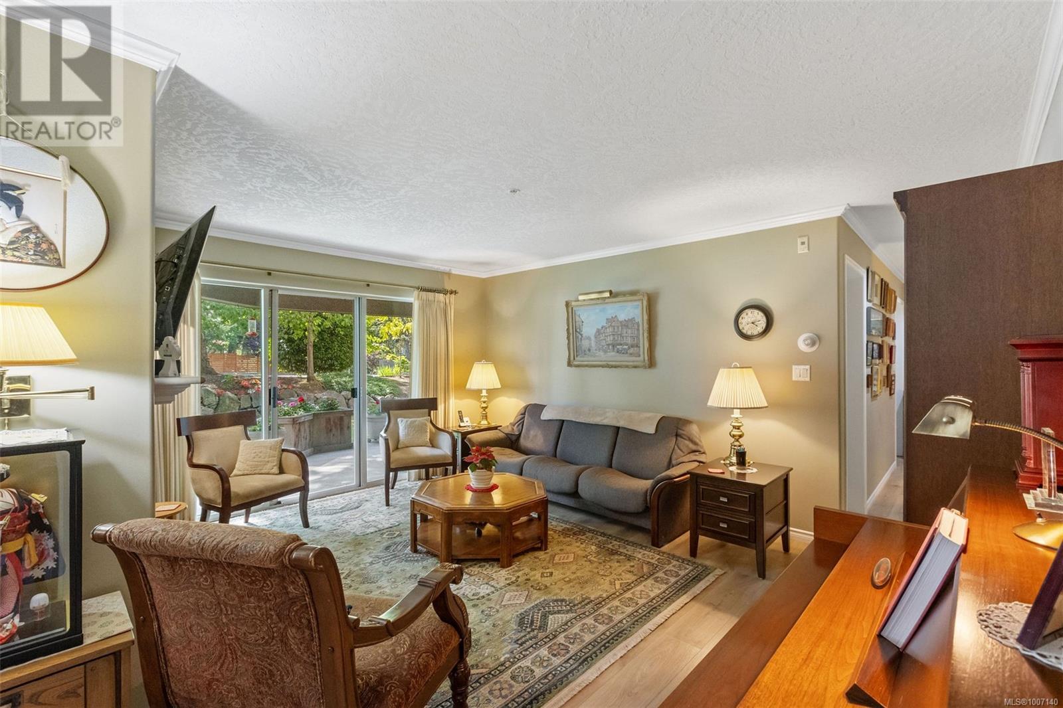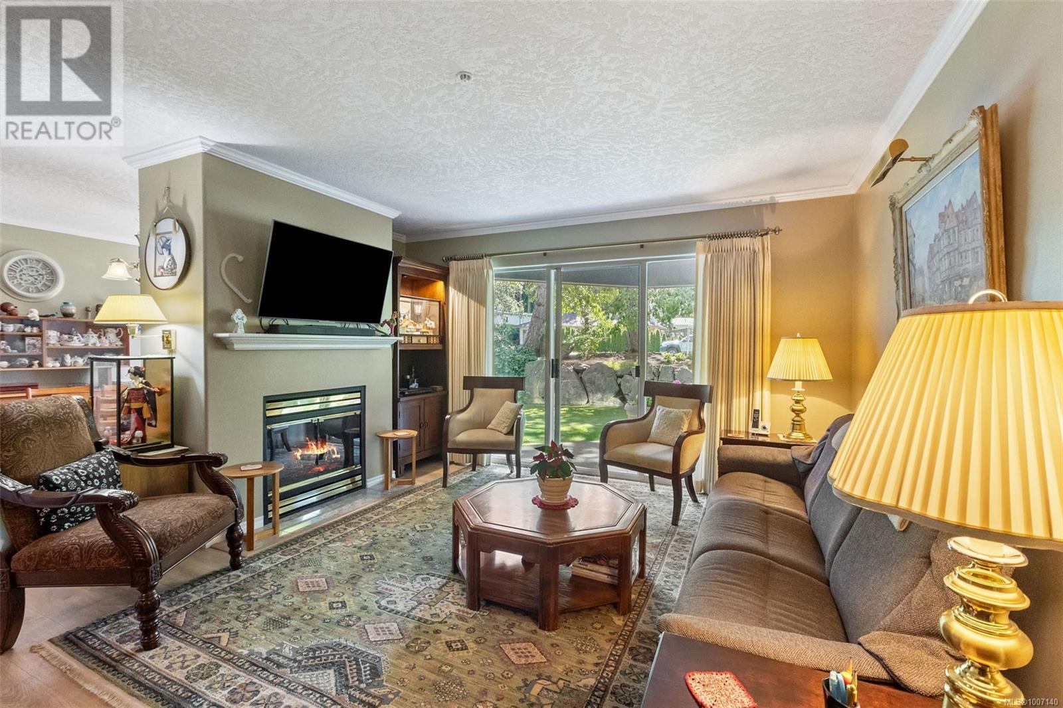105 1100 Union Rd Saanich, British Columbia V8P 2J3
$629,900Maintenance,
$664 Monthly
Maintenance,
$664 MonthlyGet ready to fall in love with this stunning, 2-bed, 2-bath corner suite at the highly sought-after Cameron House! Tucked away in one of Victoria's most desirable neighborhoods, this isn't just a home—it's a lifestyle upgrade. Nearly 1,200 sq. ft., this suite is flooded with natural light from south/west exposures. Enjoy spacious rooms, a cozy gas fireplace, and in-suite laundry. The real showstopper? Four expansive, landscaped patios! Perfect for entertaining or relaxing in your private green space. Plus, new laminate flooring throughout! Master bath features a walk-in shower; second bath has a sit-down shower. Includes secure underground parking and is pet-friendly (small pets). Cameron House is a well-managed building with a great community, guest suite, and on-site caretaker. Its prime location is unbeatable. (id:46156)
Property Details
| MLS® Number | 1007140 |
| Property Type | Single Family |
| Neigbourhood | Maplewood |
| Community Name | Cameron House |
| Community Features | Pets Allowed With Restrictions, Family Oriented |
| Features | Curb & Gutter, Level Lot, Private Setting, Wooded Area, Corner Site, Other |
| Parking Space Total | 1 |
| Plan | Vis2769 |
| Structure | Shed, Workshop, Patio(s) |
Building
| Bathroom Total | 2 |
| Bedrooms Total | 2 |
| Constructed Date | 1993 |
| Cooling Type | None |
| Fireplace Present | Yes |
| Fireplace Total | 1 |
| Heating Fuel | Electric, Natural Gas |
| Heating Type | Baseboard Heaters |
| Size Interior | 1,482 Ft2 |
| Total Finished Area | 1176 Sqft |
| Type | Apartment |
Land
| Acreage | No |
| Size Irregular | 1482 |
| Size Total | 1482 Sqft |
| Size Total Text | 1482 Sqft |
| Zoning Type | Multi-family |
Rooms
| Level | Type | Length | Width | Dimensions |
|---|---|---|---|---|
| Main Level | Patio | 30' x 9' | ||
| Main Level | Patio | 12' x 8' | ||
| Main Level | Bedroom | 12' x 10' | ||
| Main Level | Eating Area | 8' x 7' | ||
| Main Level | Ensuite | 4-Piece | ||
| Main Level | Bathroom | 3-Piece | ||
| Main Level | Primary Bedroom | 17' x 12' | ||
| Main Level | Kitchen | 12' x 8' | ||
| Main Level | Dining Room | 16' x 9' | ||
| Main Level | Living Room | 15' x 14' | ||
| Main Level | Entrance | 10' x 8' |
https://www.realtor.ca/real-estate/28606284/105-1100-union-rd-saanich-maplewood


