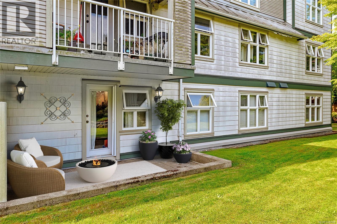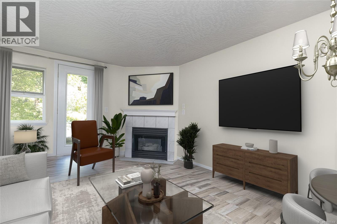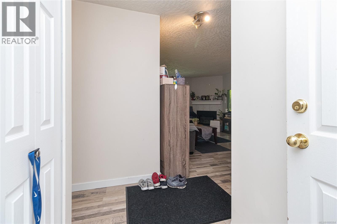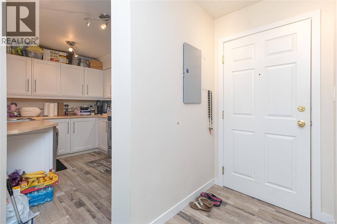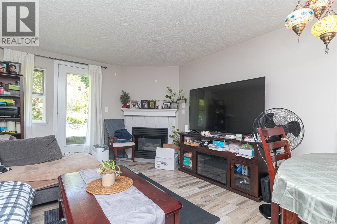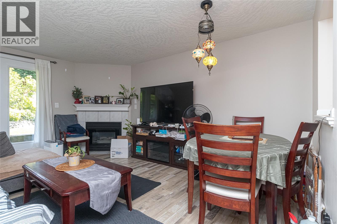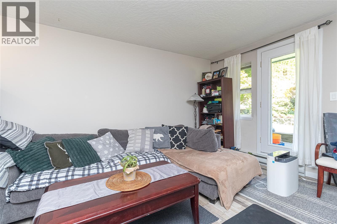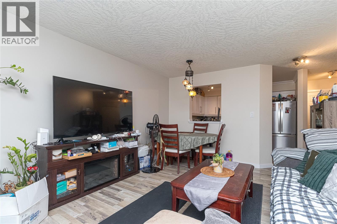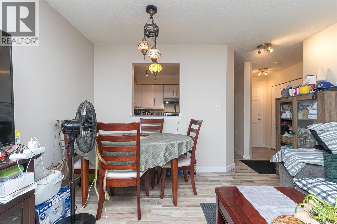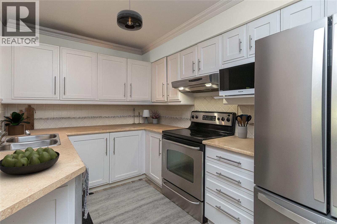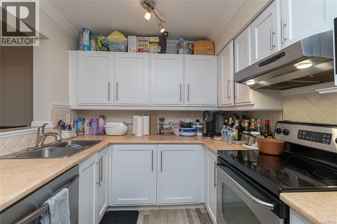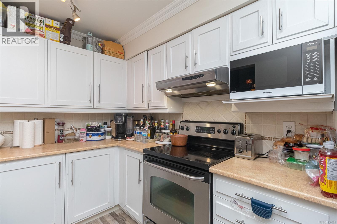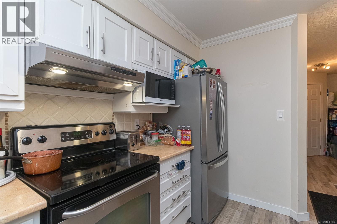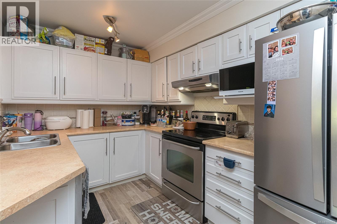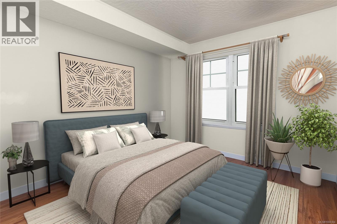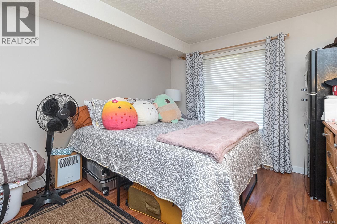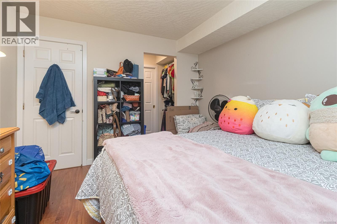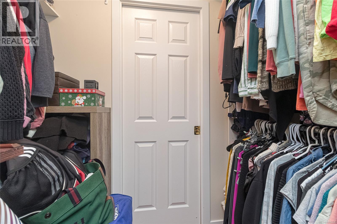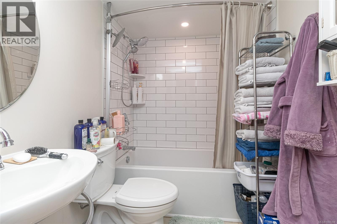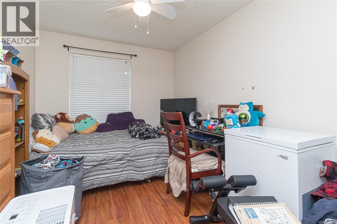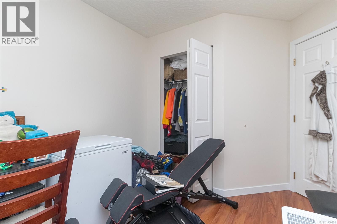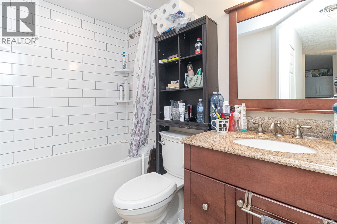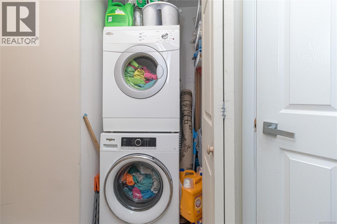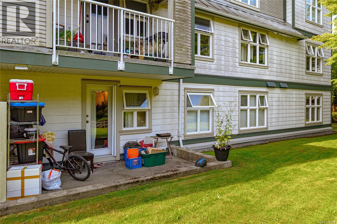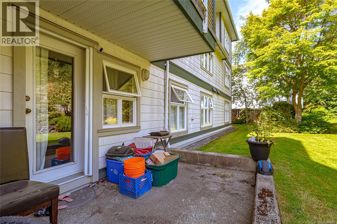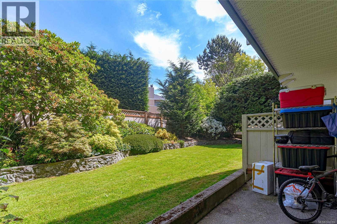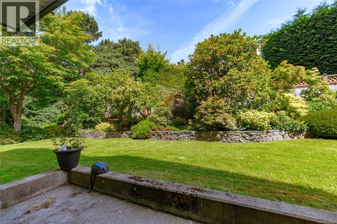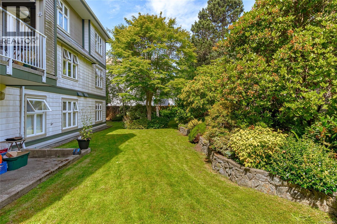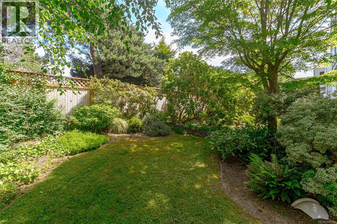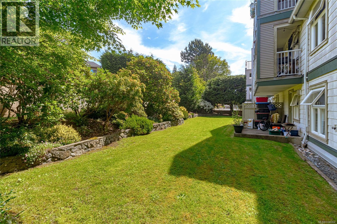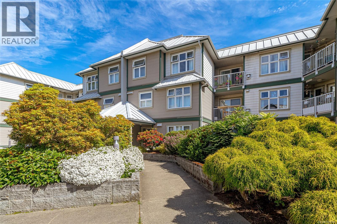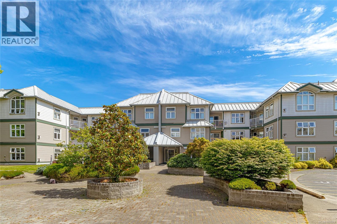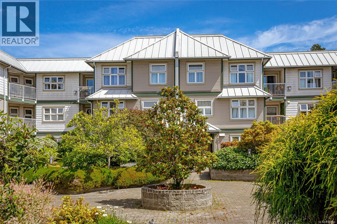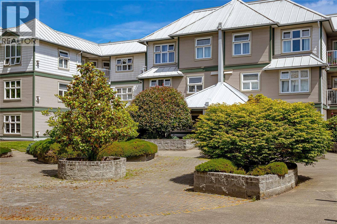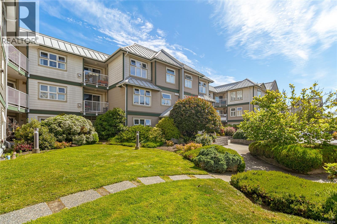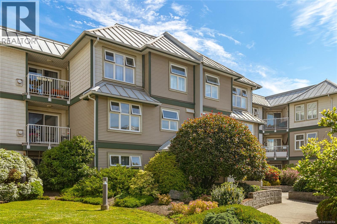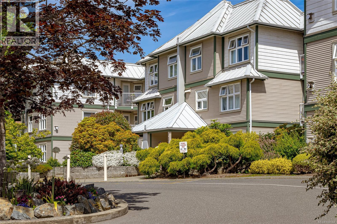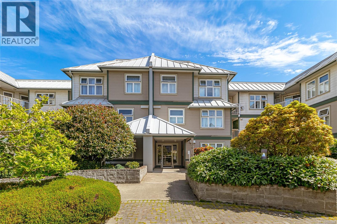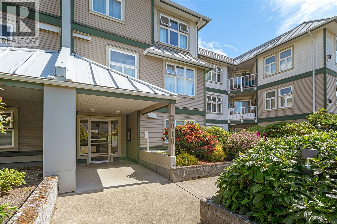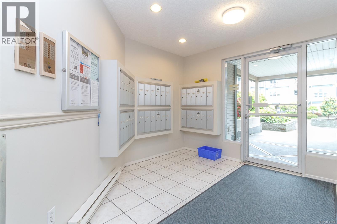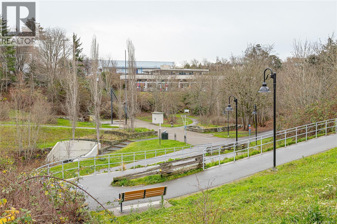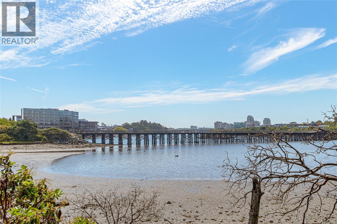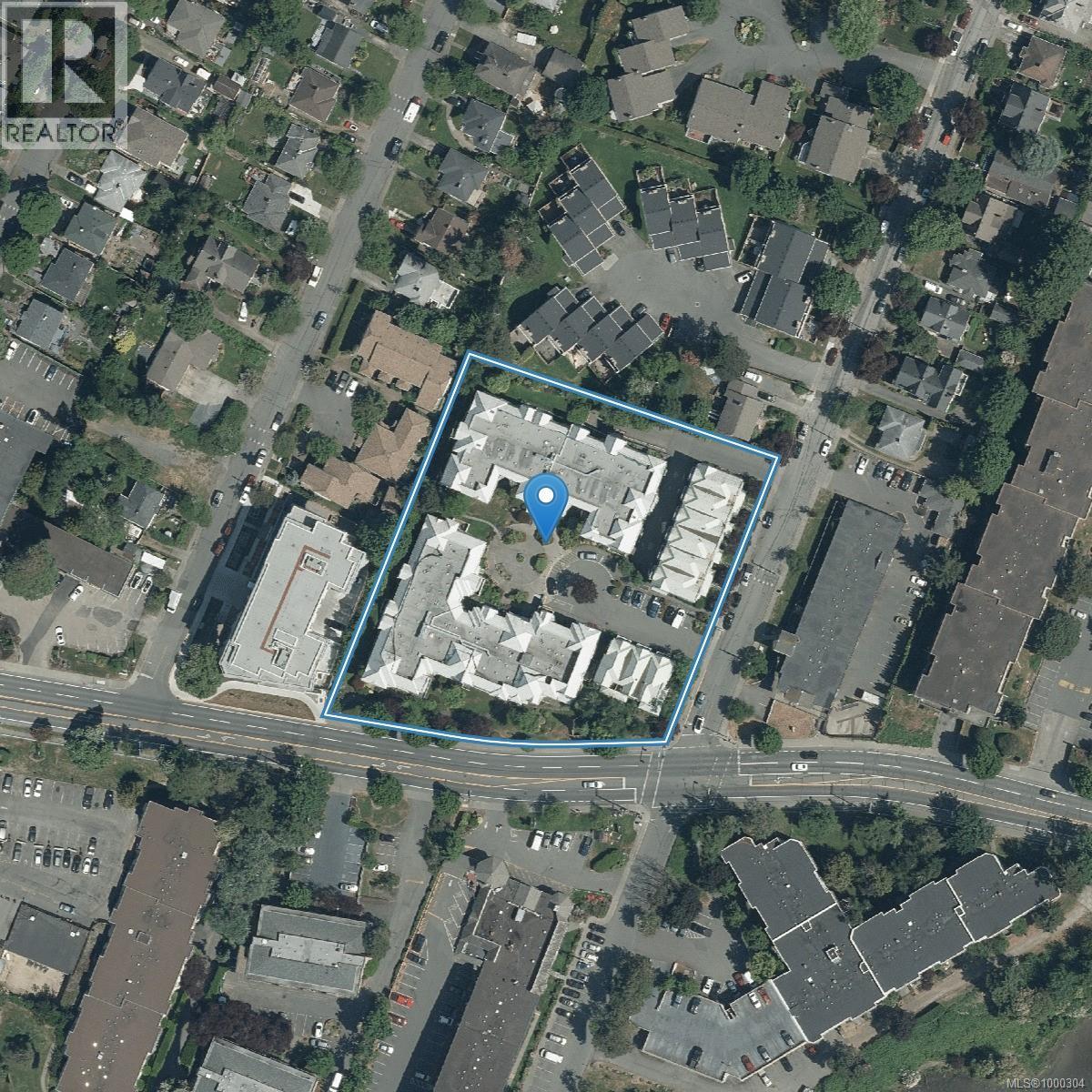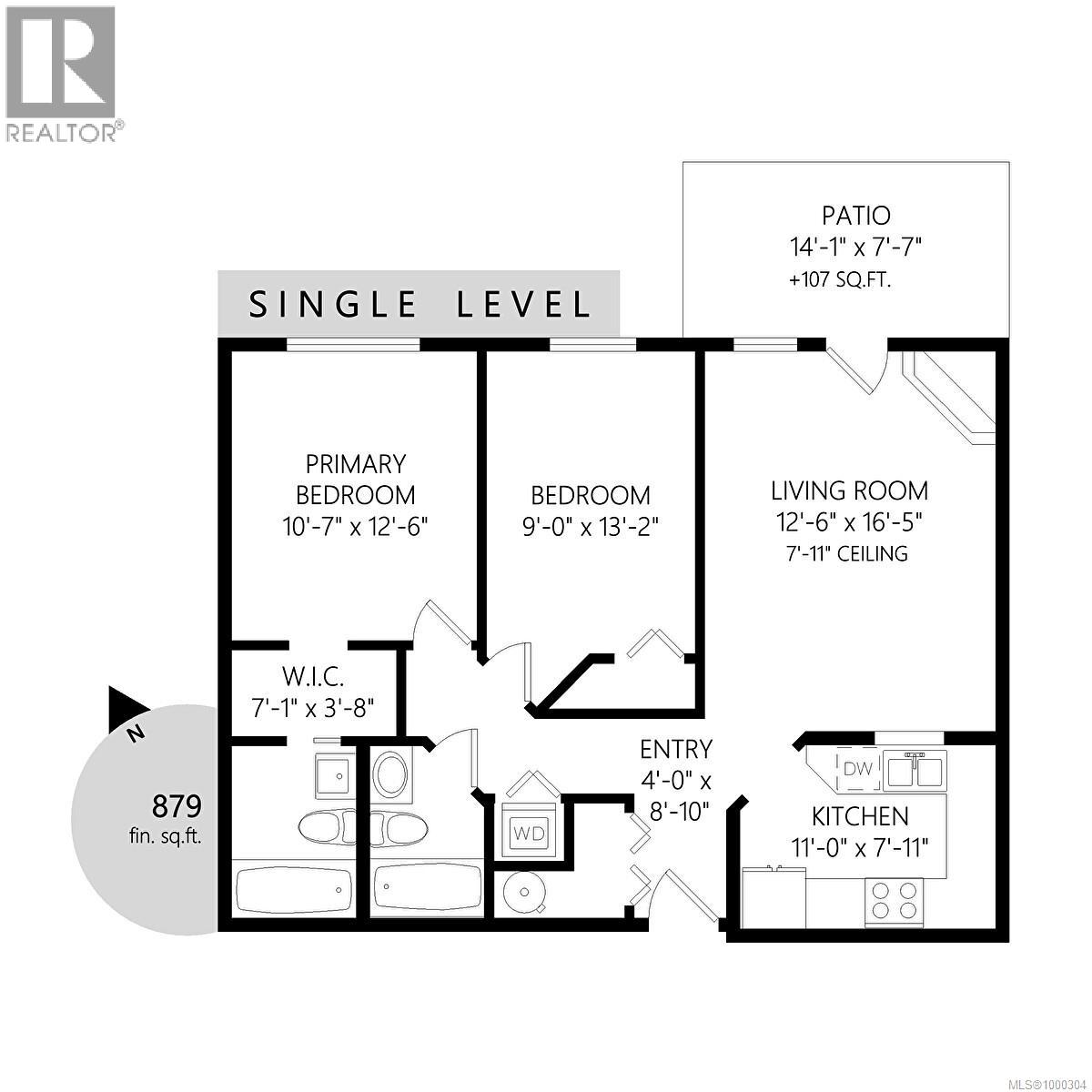2 Bedroom
2 Bathroom
986 ft2
Fireplace
None
Baseboard Heaters
$514,000Maintenance,
$450.44 Monthly
Ground-Level Opportunity – Bring Your Vision This 2-bed, 2-bath suite in Carrington Court offers your own private covered patio with peaceful green views—ideal for unwinding after a busy day. Enjoy one of the most convenient locations around- walking distance to the Galloping Goose Trail, Selkirk Trestle, Arbutus Park, transit, and local shops and cafes. Inside, you'll find 879 sq ft of functional space with open living/dining, a cozy gas fireplace, in-suite laundry, and large windows. The primary bedroom includes a walk-in closet, full ensuite, and views of the greenery. It could use some freshening up—look past the clutter and imagine the potential. Whether you're buying your first home, downsizing, or investing, this is a solid opportunity. Carrington Court offers secure underground parking, separate storage, and a well-kept, quiet building. Check out the virtually staged photos for inspiration—then bring your ideas and your offer. (id:46156)
Property Details
|
MLS® Number
|
1000304 |
|
Property Type
|
Single Family |
|
Neigbourhood
|
Burnside |
|
Community Name
|
Carrington Court |
|
Community Features
|
Pets Allowed With Restrictions, Family Oriented |
|
Parking Space Total
|
1 |
|
Plan
|
Vis3337 |
|
Structure
|
Patio(s) |
Building
|
Bathroom Total
|
2 |
|
Bedrooms Total
|
2 |
|
Constructed Date
|
1994 |
|
Cooling Type
|
None |
|
Fire Protection
|
Fire Alarm System |
|
Fireplace Present
|
Yes |
|
Fireplace Total
|
1 |
|
Heating Fuel
|
Natural Gas |
|
Heating Type
|
Baseboard Heaters |
|
Size Interior
|
986 Ft2 |
|
Total Finished Area
|
879 Sqft |
|
Type
|
Apartment |
Parking
Land
|
Acreage
|
No |
|
Size Irregular
|
979 |
|
Size Total
|
979 Sqft |
|
Size Total Text
|
979 Sqft |
|
Zoning Type
|
Residential |
Rooms
| Level |
Type |
Length |
Width |
Dimensions |
|
Main Level |
Patio |
|
8 ft |
Measurements not available x 8 ft |
|
Main Level |
Bathroom |
|
|
4-Piece |
|
Main Level |
Ensuite |
|
|
4-Piece |
|
Main Level |
Primary Bedroom |
11 ft |
12 ft |
11 ft x 12 ft |
|
Main Level |
Bedroom |
|
|
9' x 13' |
|
Main Level |
Living Room/dining Room |
|
|
12' x 16' |
|
Main Level |
Kitchen |
|
|
11' x 8' |
|
Main Level |
Entrance |
|
|
4' x 9' |
https://www.realtor.ca/real-estate/28489922/105-3010-washington-ave-victoria-burnside


